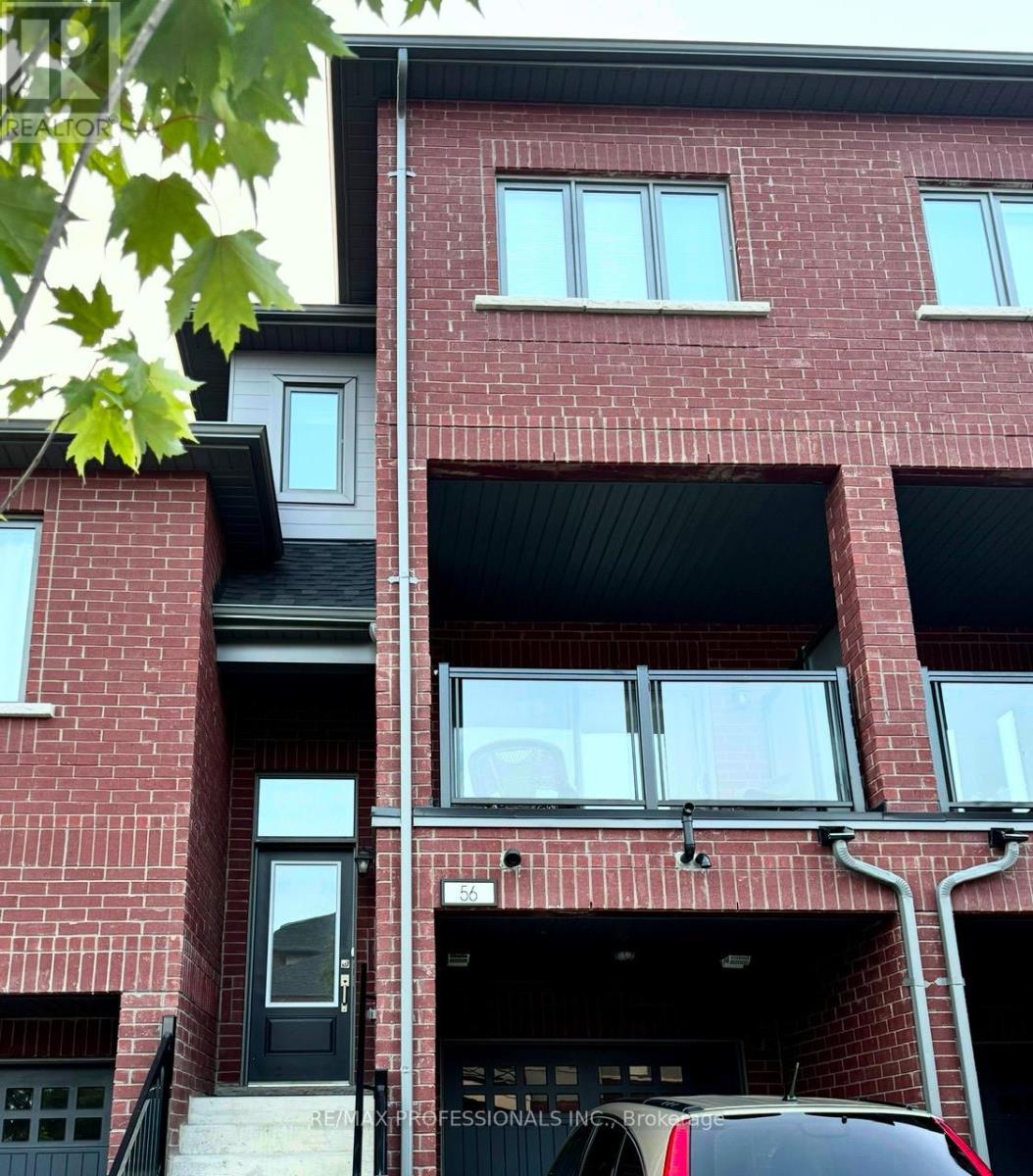103 Haggert Avenue N Brampton, Ontario L6X 1Y3
$3,300 Monthly
Live in Style in This Bright, Immaculate Downtown Brampton Townhouse Step into a lifestyle of comfort and sophistication in this beautifully designed, sun-filled townhouse nestled conveniently in downtown Brampton. From the moment you enter, you're welcomed by a spacious open-concept layout perfect for modernliving and effortless entertaining. The main floor flows seamlessly from a bright living room in to a stylish dining area, while the gourmet kitchen is truly the heart of the home featuring stone countertops, stainless steel appliances, pot lights, ceramic backsplash, an east-facing Juliette balcony, and a generous breakfast bar that seats four. Whether you're cooking up a storm or hosting weekend brunch, this space is designed to impress. In the evenings, unwind with a glass of wine on your west-facing balcony, soaking in the sunset with friends and family. The lower level offers a versatile space that walks out to a private outdoor area ideal as a cozy family room, home office, or even a fourth bedroom. Upstairs, discover 3 generous bedrooms including a serene primary suite complete with a full ensuite and beautiful morning light from the east-facing windows. Convenience is at your fingertips with second-floor laundry and an oversized linen closet. Additional features include direct garage access from the lower level, and a private driveway that accommodates two small cars (tandem) or one larger vehicle.Walk to parks, schools, shops, cafes, groceries, public transit, and the GO Train- this home blends urban convenience with a peaceful residential vibe. With high-end finishes, pristine condition, and a layout that suits both families and professionals, this townhouse is perfect for tenants who value cleanliness, quality, and a space that truly feels like home. (id:60365)
Property Details
| MLS® Number | W12367853 |
| Property Type | Single Family |
| Community Name | Downtown Brampton |
| Features | In-law Suite |
| ParkingSpaceTotal | 3 |
Building
| BathroomTotal | 4 |
| BedroomsAboveGround | 3 |
| BedroomsTotal | 3 |
| Appliances | Water Heater, Dishwasher, Dryer, Hood Fan, Stove, Washer, Refrigerator |
| BasementDevelopment | Finished |
| BasementFeatures | Walk Out |
| BasementType | N/a (finished) |
| ConstructionStyleAttachment | Attached |
| CoolingType | Central Air Conditioning |
| ExteriorFinish | Brick |
| FlooringType | Laminate |
| FoundationType | Poured Concrete |
| HalfBathTotal | 1 |
| HeatingFuel | Natural Gas |
| HeatingType | Forced Air |
| StoriesTotal | 2 |
| SizeInterior | 1100 - 1500 Sqft |
| Type | Row / Townhouse |
| UtilityWater | Municipal Water |
Parking
| Attached Garage | |
| Garage |
Land
| Acreage | No |
| Sewer | Sanitary Sewer |
Rooms
| Level | Type | Length | Width | Dimensions |
|---|---|---|---|---|
| Second Level | Primary Bedroom | 5.2 m | 4.6 m | 5.2 m x 4.6 m |
| Second Level | Bedroom | 3.7 m | 3 m | 3.7 m x 3 m |
| Second Level | Bedroom | 3.6 m | 3.1 m | 3.6 m x 3.1 m |
| Lower Level | Family Room | 4.6 m | 4.1 m | 4.6 m x 4.1 m |
| Lower Level | Office | Measurements not available | ||
| Main Level | Foyer | Measurements not available | ||
| Main Level | Living Room | 3.3 m | 3 m | 3.3 m x 3 m |
| Main Level | Dining Room | 4.6 m | 3.1 m | 4.6 m x 3.1 m |
| Main Level | Kitchen | 5.7 m | 4.6 m | 5.7 m x 4.6 m |
Orysia Sozanski
Salesperson
4242 Dundas St W Unit 9
Toronto, Ontario M8X 1Y6



















