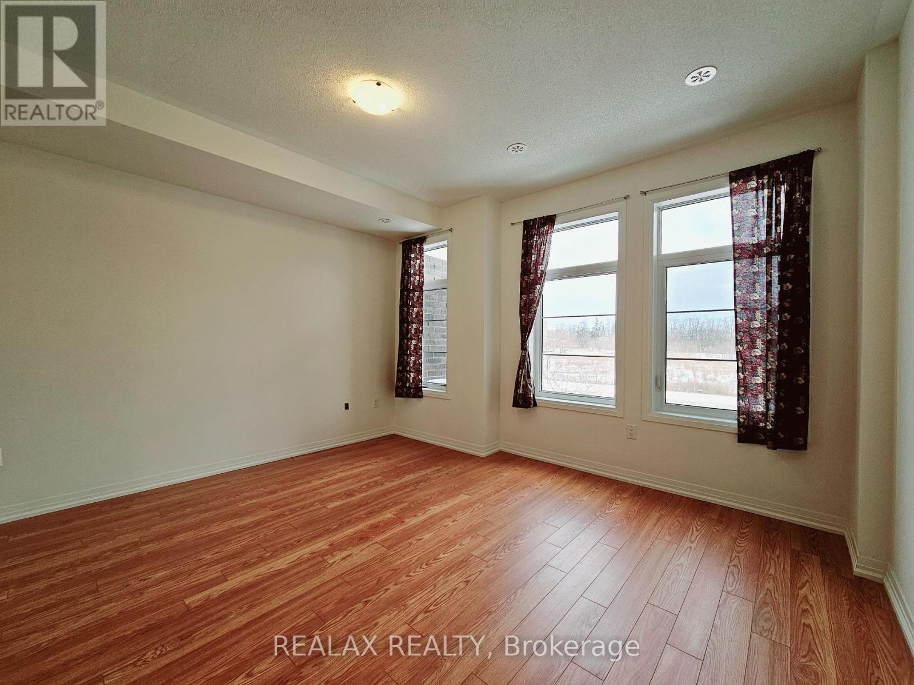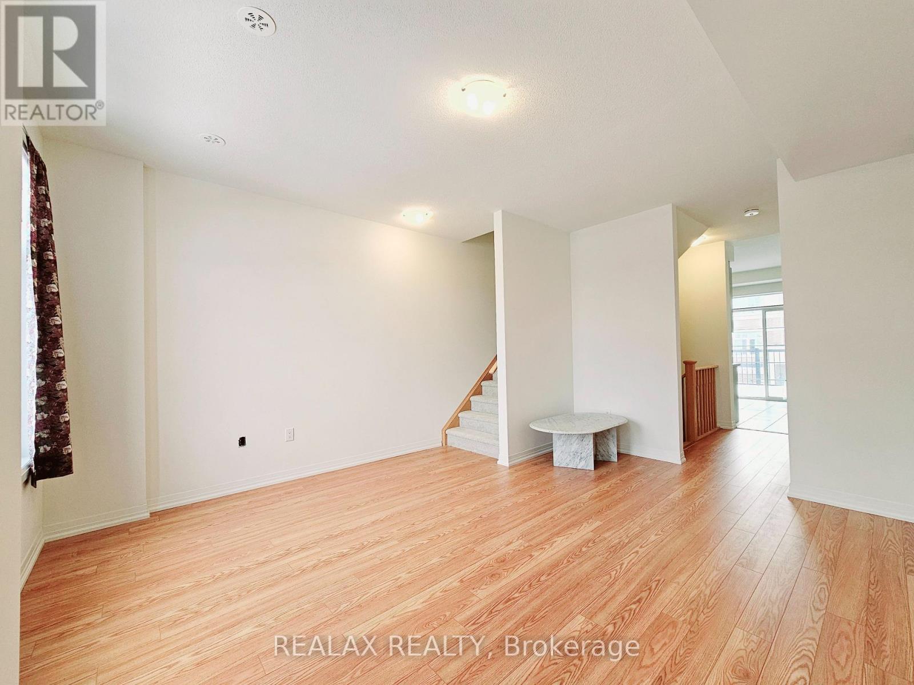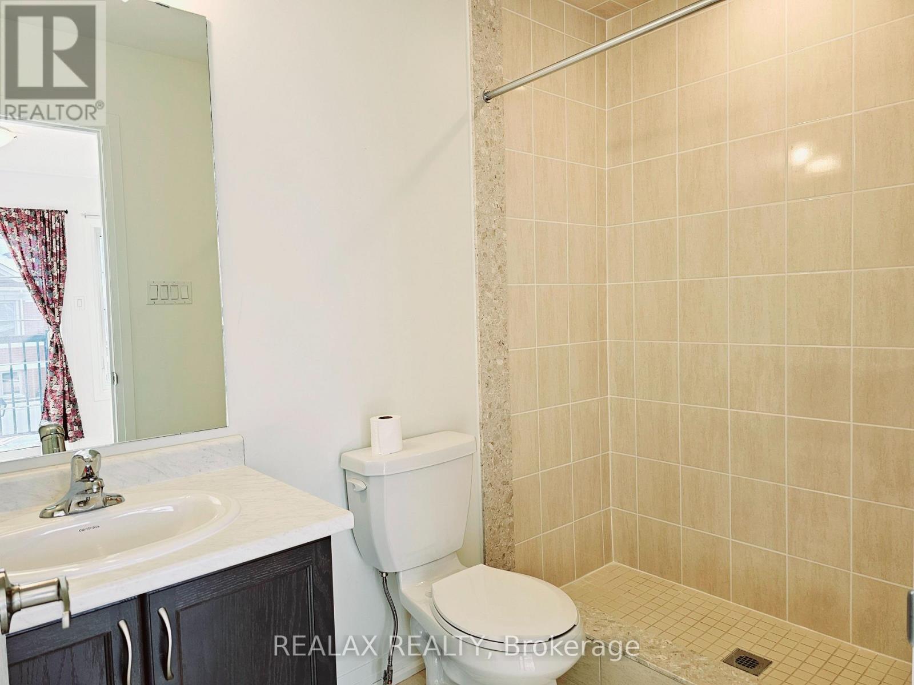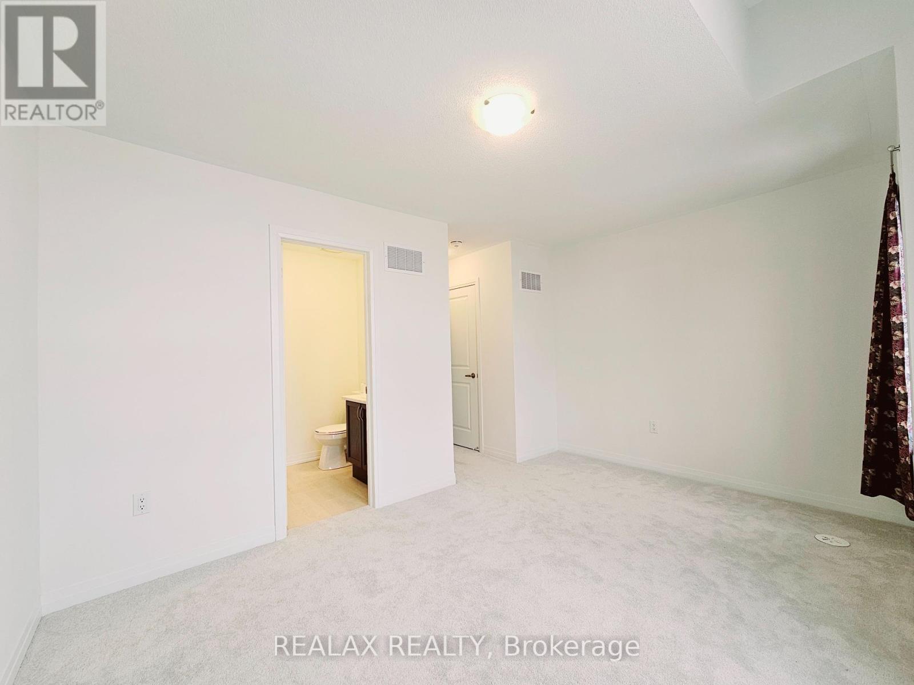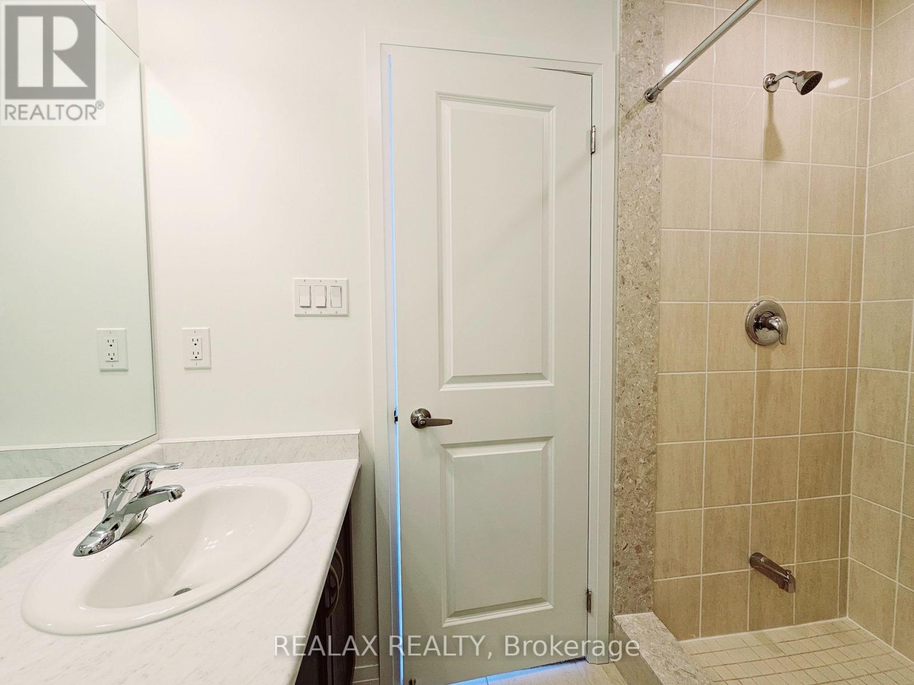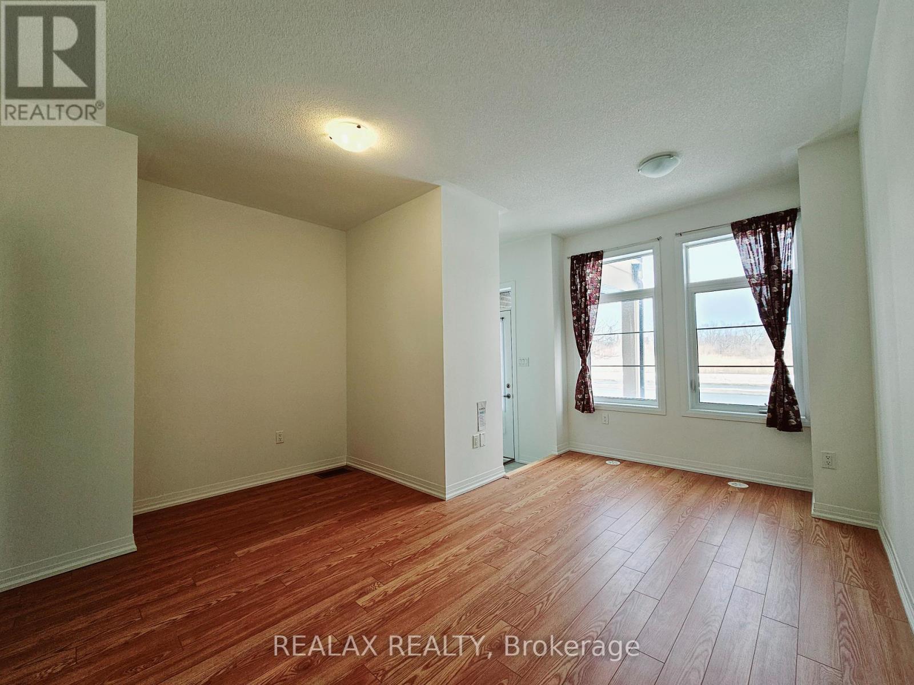103 Carneros Way Markham, Ontario L6B 1R2
$988,000Maintenance, Parcel of Tied Land
$145.96 Monthly
Maintenance, Parcel of Tied Land
$145.96 MonthlyStep into this bright and spacious brand-new townhouse with two ensuite bedrooms, each designed for ultimate comfort. The master bedroom features a walk-out balcony, perfect for your morning coffee or evening relaxation. Located in the heart of Box Grove, this award-winning, energy-efficient Arista home boasts 9' ceilings, laminate flooring, and floor tiles. The oversized kitchen, complete with a breakfast area, flows seamlessly into an open terrace, ideal for entertaining guests. With direct access from the garage, this property offers modern conveniences and a spacious great room, perfect for family gatherings.Why rent or live in a condo when you can own this stunning property? The warm and cozy interior exudes comfort and is perfect for creating lasting memories. You'll be just steps away from banks, groceries, restaurants, a hospital, gym, bakeries, and York Region transit, making this home a must-see! Don't miss out on this incredible opportunity! (id:60365)
Property Details
| MLS® Number | N11988524 |
| Property Type | Single Family |
| Community Name | Cedar Grove |
| Features | Sump Pump |
| ParkingSpaceTotal | 2 |
Building
| BathroomTotal | 3 |
| BedroomsAboveGround | 2 |
| BedroomsBelowGround | 1 |
| BedroomsTotal | 3 |
| Age | 0 To 5 Years |
| Appliances | Garage Door Opener Remote(s), Dishwasher, Dryer, Garage Door Opener, Hood Fan, Stove, Washer, Window Coverings, Refrigerator |
| BasementDevelopment | Unfinished |
| BasementType | N/a (unfinished) |
| ConstructionStyleAttachment | Attached |
| CoolingType | Central Air Conditioning, Ventilation System, Air Exchanger |
| ExteriorFinish | Brick Veneer |
| FlooringType | Tile, Laminate |
| FoundationType | Block |
| HalfBathTotal | 1 |
| HeatingFuel | Natural Gas |
| HeatingType | Forced Air |
| StoriesTotal | 3 |
| SizeInterior | 1499.9875 - 1999.983 Sqft |
| Type | Row / Townhouse |
| UtilityWater | Municipal Water |
Parking
| Attached Garage |
Land
| Acreage | No |
| SizeDepth | 81 Ft ,4 In |
| SizeFrontage | 14 Ft ,9 In |
| SizeIrregular | 14.8 X 81.4 Ft |
| SizeTotalText | 14.8 X 81.4 Ft |
Rooms
| Level | Type | Length | Width | Dimensions |
|---|---|---|---|---|
| Second Level | Kitchen | 3.55 m | 2.34 m | 3.55 m x 2.34 m |
| Second Level | Eating Area | 1.96 m | 3.57 m | 1.96 m x 3.57 m |
| Second Level | Great Room | 4.25 m | 4.81 m | 4.25 m x 4.81 m |
| Third Level | Bedroom | 4.27 m | 3.08 m | 4.27 m x 3.08 m |
| Third Level | Bedroom 2 | 4.28 m | 3.06 m | 4.28 m x 3.06 m |
| Ground Level | Office | 4.259 m | 4.797 m | 4.259 m x 4.797 m |
https://www.realtor.ca/real-estate/27953023/103-carneros-way-markham-cedar-grove-cedar-grove
Kenneth Lok Sau Leung
Salesperson
125 Commerce Valley Dr. W 802
Markham, Ontario L3T 7W4
Jason Kwok-Kiu Leung
Broker
125 Commerce Valley Dr. W 802
Markham, Ontario L3T 7W4





