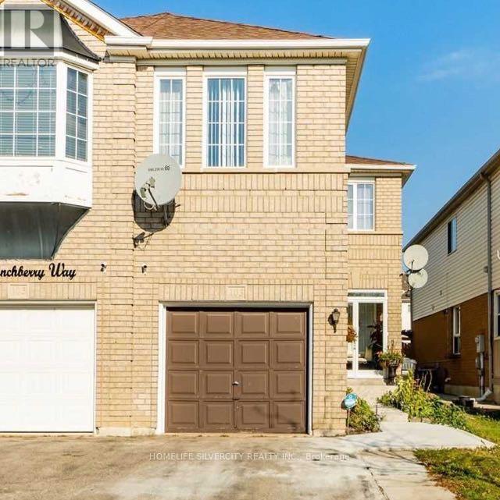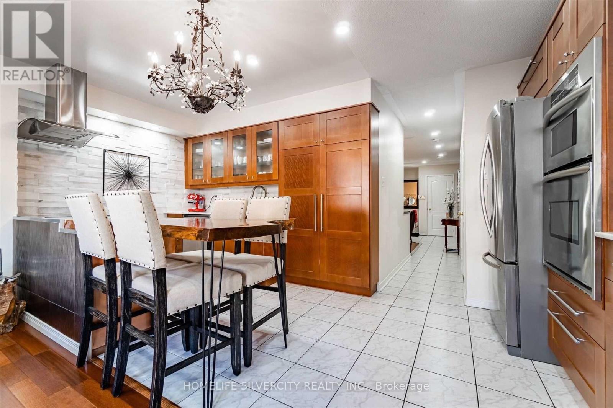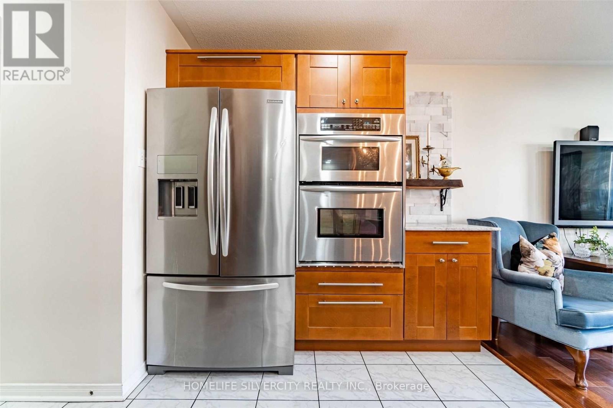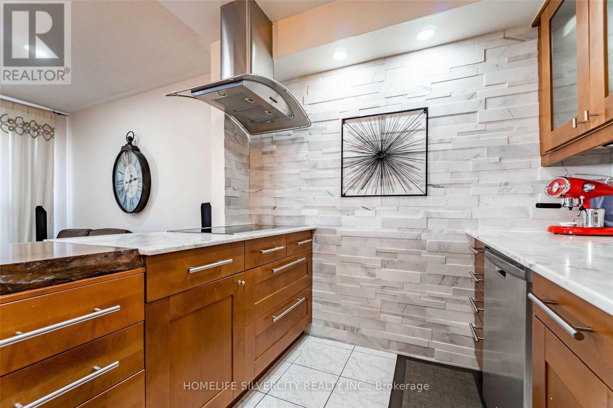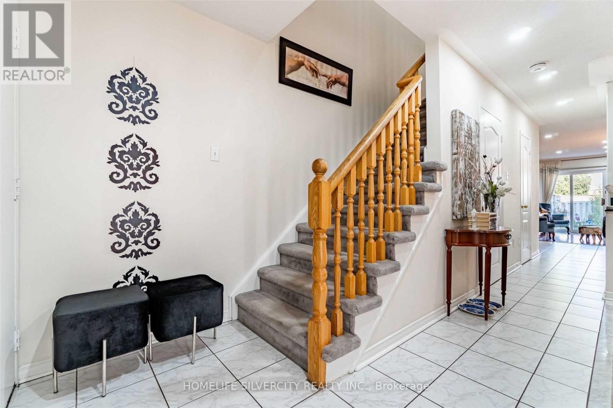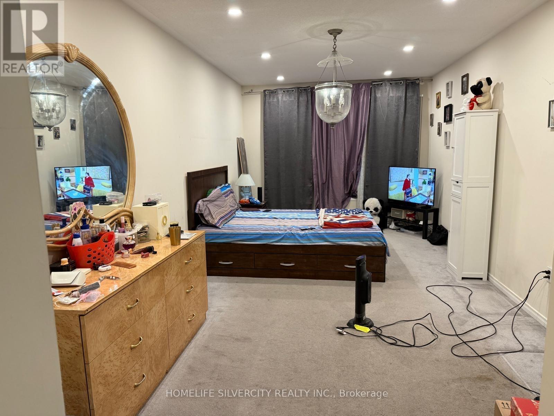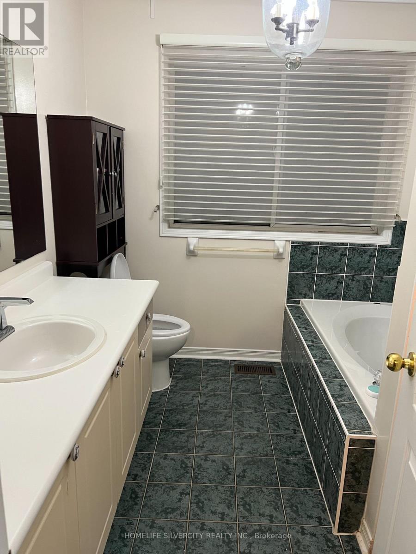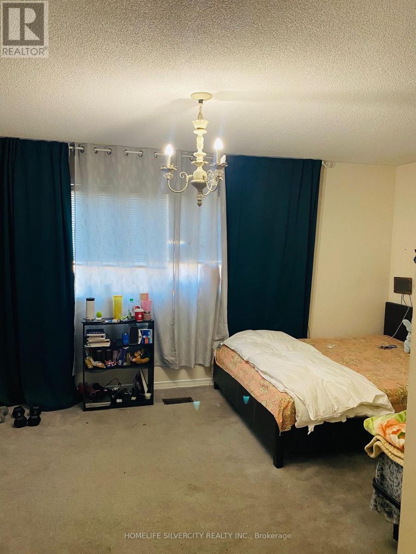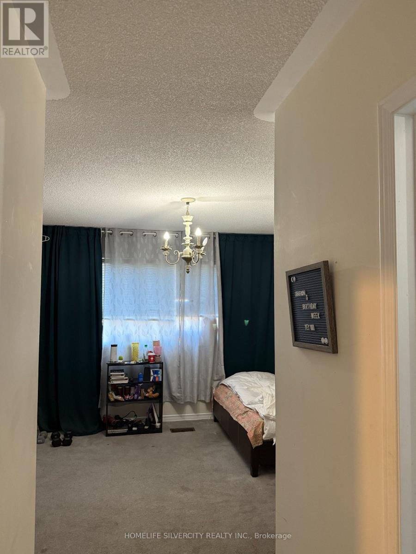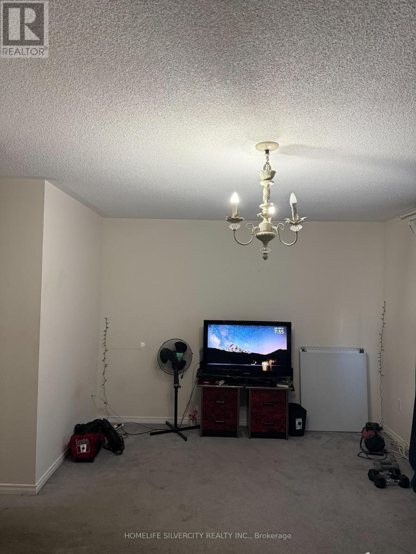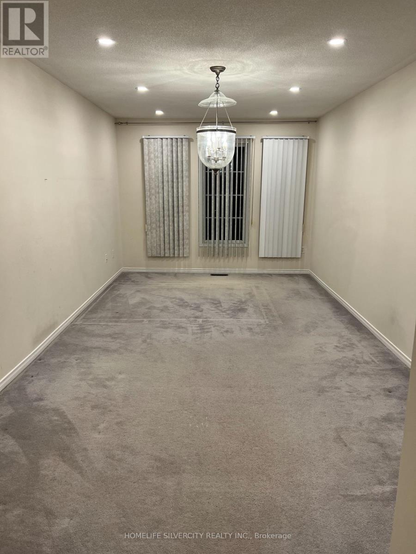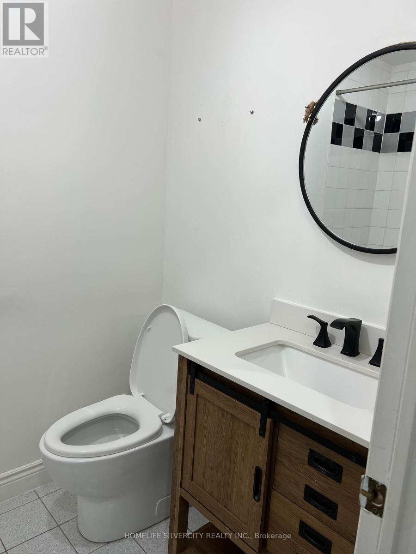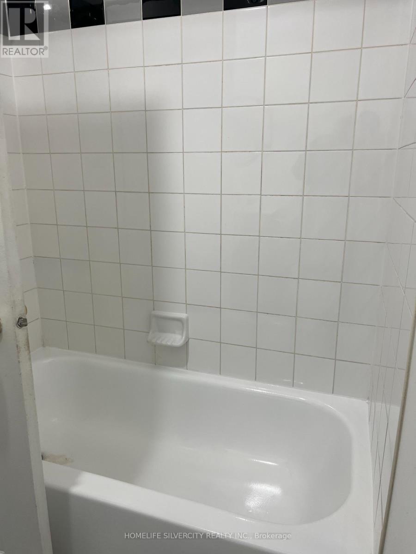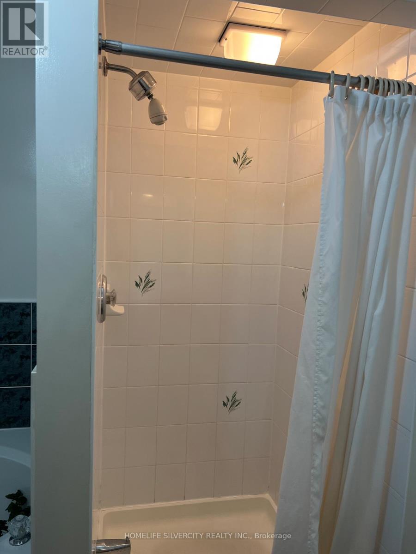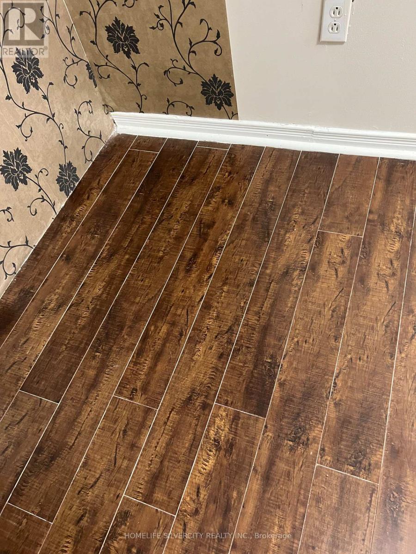103 Bunchberry Way Brampton, Ontario L6R 2E7
4 Bedroom
3 Bathroom
1500 - 2000 sqft
Central Air Conditioning
Forced Air
$3,599 Monthly
Beautiful 4 Bedrooms house is on lease. Comes with large dining / Living room, 2 large full washrooms, spacious bedrooms, Walk In Closet for the Master Bedroom, good size Powder rooms Close to all amenities, School, Highway 410. Laundry in the unit, 3 Car packings, nice neighborhood. Tenants have to pay 70% utilities. (id:60365)
Property Details
| MLS® Number | W12448386 |
| Property Type | Single Family |
| Community Name | Sandringham-Wellington |
| EquipmentType | Water Heater |
| ParkingSpaceTotal | 3 |
| RentalEquipmentType | Water Heater |
Building
| BathroomTotal | 3 |
| BedroomsAboveGround | 4 |
| BedroomsTotal | 4 |
| BasementDevelopment | Finished |
| BasementFeatures | Separate Entrance |
| BasementType | N/a (finished) |
| ConstructionStyleAttachment | Semi-detached |
| CoolingType | Central Air Conditioning |
| ExteriorFinish | Brick |
| FireProtection | Smoke Detectors, Security System |
| FlooringType | Hardwood, Tile, Carpeted, Laminate |
| FoundationType | Concrete |
| HalfBathTotal | 1 |
| HeatingFuel | Natural Gas |
| HeatingType | Forced Air |
| StoriesTotal | 2 |
| SizeInterior | 1500 - 2000 Sqft |
| Type | House |
| UtilityWater | Municipal Water |
Parking
| Attached Garage | |
| Garage |
Land
| Acreage | No |
| Sewer | Sanitary Sewer |
Rooms
| Level | Type | Length | Width | Dimensions |
|---|---|---|---|---|
| Second Level | Primary Bedroom | 5.3 m | 3.34 m | 5.3 m x 3.34 m |
| Second Level | Bedroom 2 | 2.99 m | 2.49 m | 2.99 m x 2.49 m |
| Second Level | Bedroom 3 | 3.05 m | 2.99 m | 3.05 m x 2.99 m |
| Second Level | Bedroom 4 | 6.19 m | 3.14 m | 6.19 m x 3.14 m |
| Ground Level | Living Room | 3.3 m | 2.99 m | 3.3 m x 2.99 m |
| Ground Level | Dining Room | 2.99 m | 2.99 m | 2.99 m x 2.99 m |
| Ground Level | Family Room | 5.19 m | 3.09 m | 5.19 m x 3.09 m |
| Ground Level | Kitchen | 5.19 m | 2.49 m | 5.19 m x 2.49 m |
Sandeep Kumar
Salesperson
Homelife Silvercity Realty Inc.
11775 Bramalea Rd #201
Brampton, Ontario L6R 3Z4
11775 Bramalea Rd #201
Brampton, Ontario L6R 3Z4

