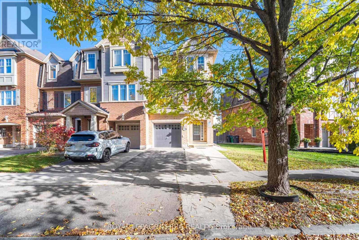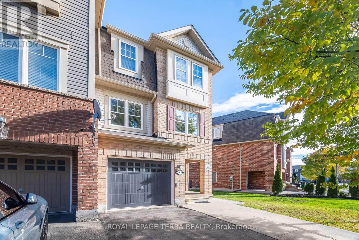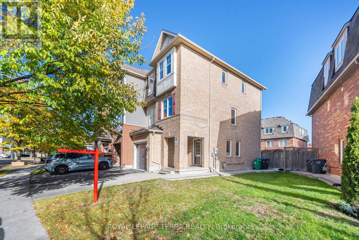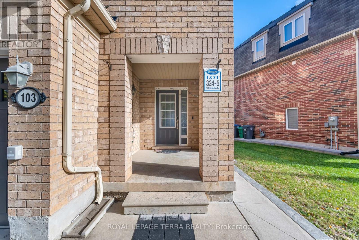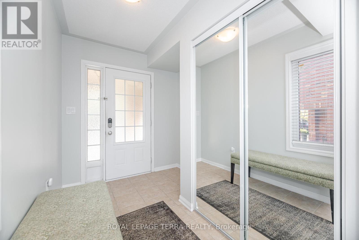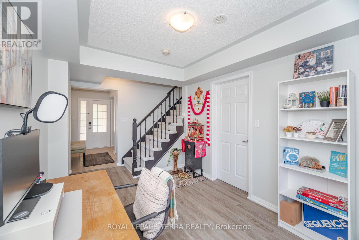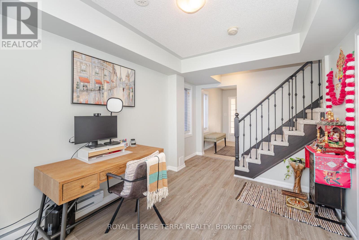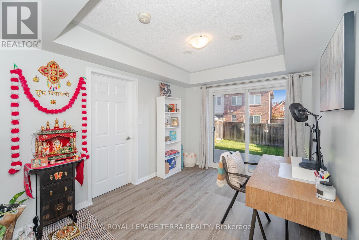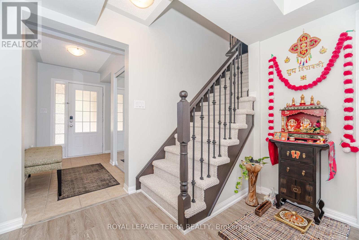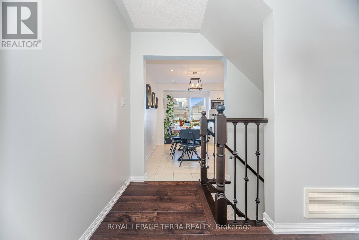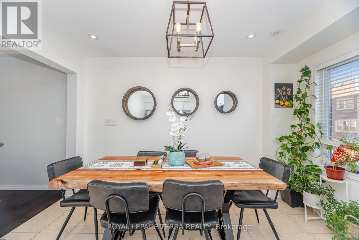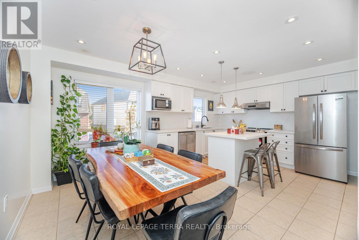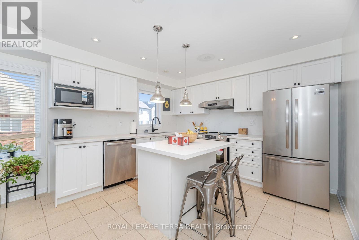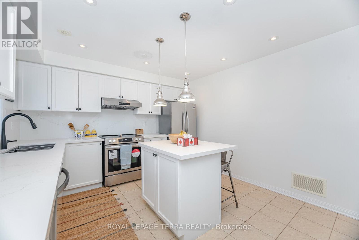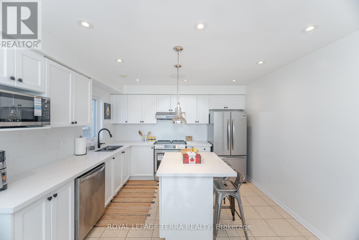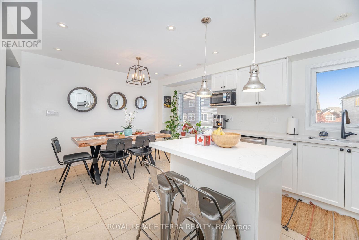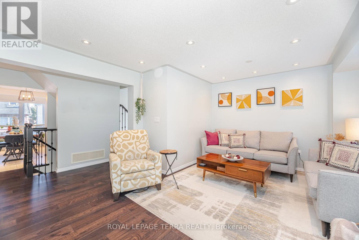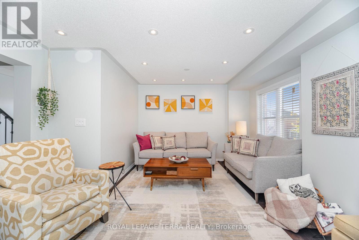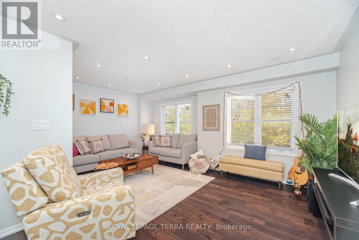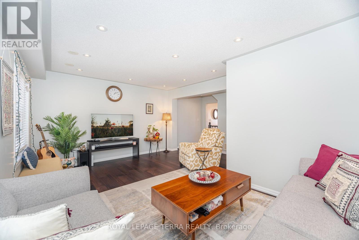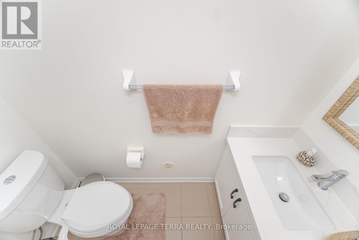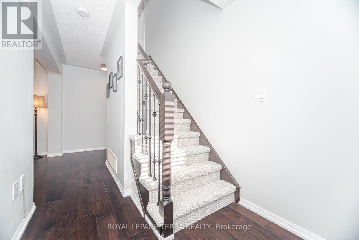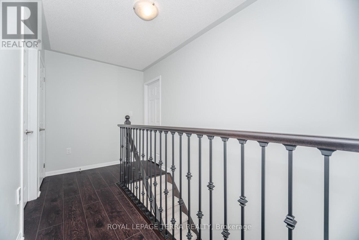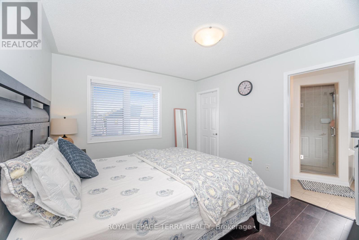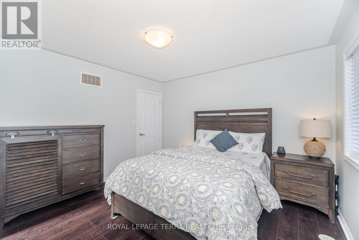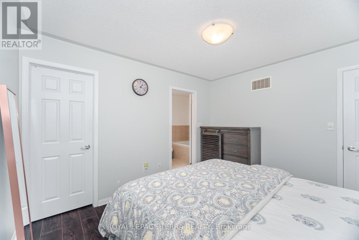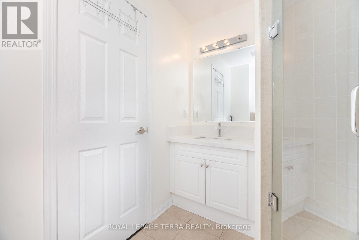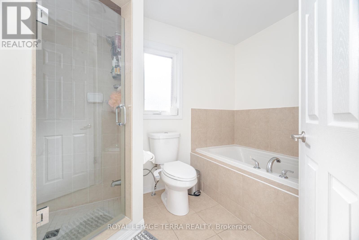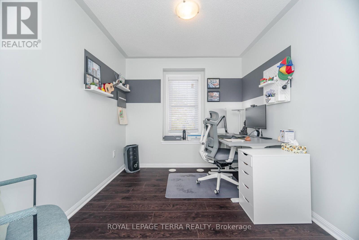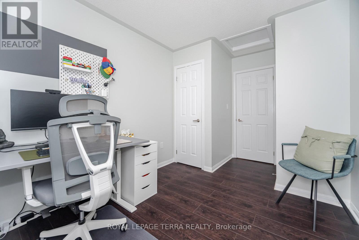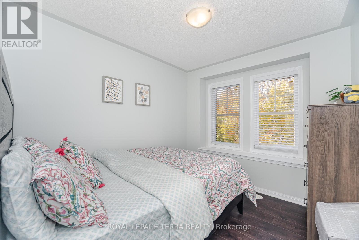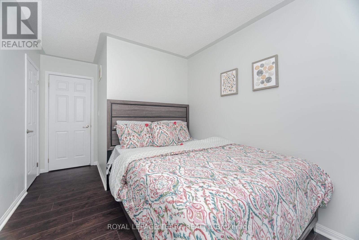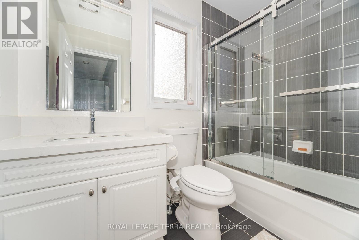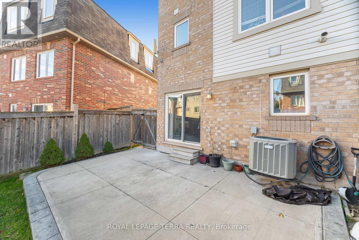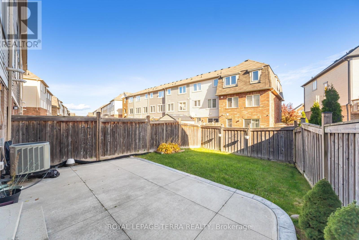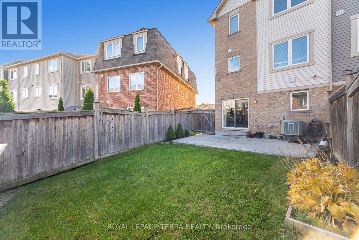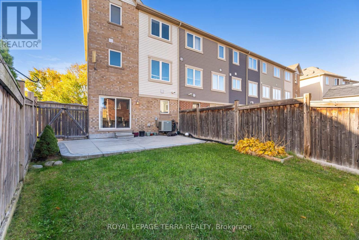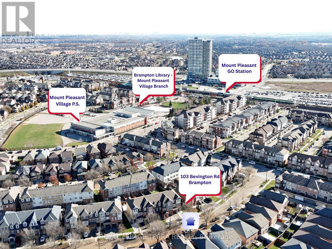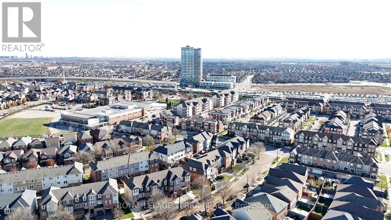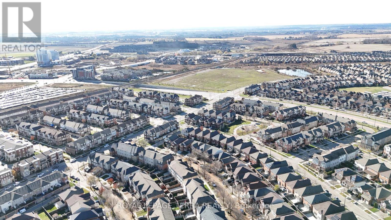103 Bevington Road Brampton, Ontario L7A 0R7
$799,900
Welcome to this Absolutely Stunning & Immaculate Freehold End-Unit Townhouse that feels just like a semi-detached (Total 1705 Sq.ft as per MPAC, First Floor 748 Sq.ft, Second Floor 656 Sq,ft, Bsmt Finished Area 300 sq.ft)! This beautiful 3+1 bedroom, 2.5 bath home offers an Upgraded Kitchen with Granite Countertops, Backsplash, and New Appliances. Enjoy a carpet-free home with hardwood and laminate flooring throughout all rooms and living areas. The spacious Primary Bedroom features a walk-in closet and a 4-piece ensuite. Freshly painted and filled with natural light, this home also boasts an excellent backyard with concrete on half area - perfect for outdoor gatherings. Located in a highly sought-after neighborhood, within walking distance to GO Transit, Public Library, Schools, Parks, and all major amenities. Just move in and enjoy this beautiful home - show with confidence! (id:60365)
Property Details
| MLS® Number | W12545046 |
| Property Type | Single Family |
| Community Name | Northwest Brampton |
| AmenitiesNearBy | Park, Place Of Worship, Public Transit, Schools |
| CommunityFeatures | Community Centre |
| EquipmentType | Water Heater |
| ParkingSpaceTotal | 3 |
| RentalEquipmentType | Water Heater |
Building
| BathroomTotal | 3 |
| BedroomsAboveGround | 3 |
| BedroomsBelowGround | 1 |
| BedroomsTotal | 4 |
| Age | 6 To 15 Years |
| Appliances | Dishwasher, Dryer, Microwave, Stove, Washer, Refrigerator |
| BasementDevelopment | Finished |
| BasementFeatures | Walk Out |
| BasementType | N/a (finished) |
| ConstructionStyleAttachment | Attached |
| CoolingType | Central Air Conditioning |
| ExteriorFinish | Brick |
| FlooringType | Laminate, Hardwood, Ceramic |
| FoundationType | Unknown |
| HalfBathTotal | 1 |
| HeatingFuel | Natural Gas |
| HeatingType | Forced Air |
| StoriesTotal | 3 |
| SizeInterior | 1100 - 1500 Sqft |
| Type | Row / Townhouse |
| UtilityWater | Municipal Water |
Parking
| Garage |
Land
| Acreage | No |
| LandAmenities | Park, Place Of Worship, Public Transit, Schools |
| Sewer | Sanitary Sewer |
| SizeFrontage | 37 Ft ,2 In |
| SizeIrregular | 37.2 Ft |
| SizeTotalText | 37.2 Ft|under 1/2 Acre |
| ZoningDescription | Res |
Rooms
| Level | Type | Length | Width | Dimensions |
|---|---|---|---|---|
| Second Level | Living Room | 5.37 m | 4.05 m | 5.37 m x 4.05 m |
| Second Level | Dining Room | 5.37 m | 4.05 m | 5.37 m x 4.05 m |
| Second Level | Kitchen | 3.54 m | 2.8 m | 3.54 m x 2.8 m |
| Second Level | Eating Area | 3.38 m | 2.62 m | 3.38 m x 2.62 m |
| Third Level | Primary Bedroom | 3.66 m | 3.66 m | 3.66 m x 3.66 m |
| Third Level | Bedroom 2 | 3.41 m | 2.68 m | 3.41 m x 2.68 m |
| Third Level | Bedroom 3 | 2.87 m | 2.62 m | 2.87 m x 2.62 m |
| Main Level | Family Room | 3.57 m | 2.74 m | 3.57 m x 2.74 m |
Tej Thakor
Broker of Record
4040 Steeles Ave W Unit 12
Woodbridge, Ontario L4L 4Y5
Usha Parmar
Broker
4040 Steeles Ave W Unit 12
Woodbridge, Ontario L4L 4Y5

