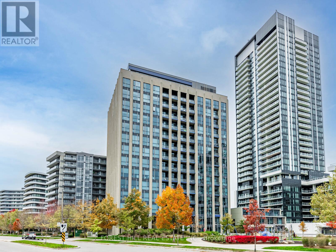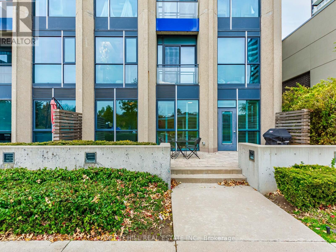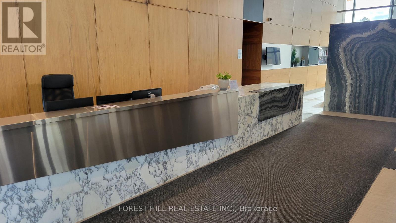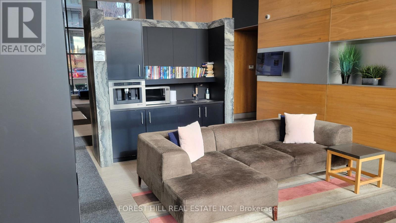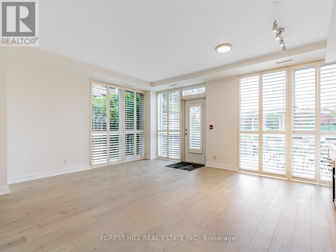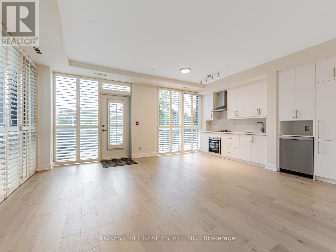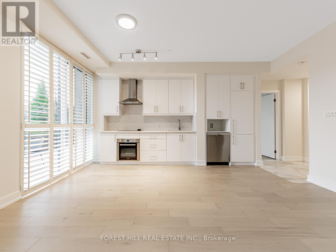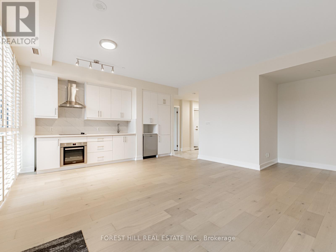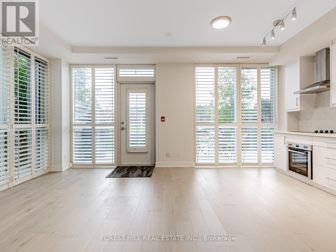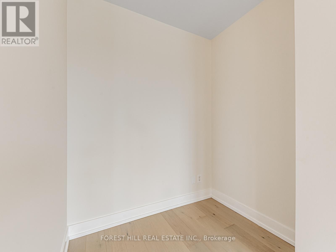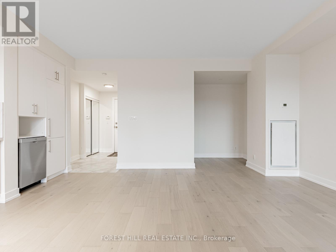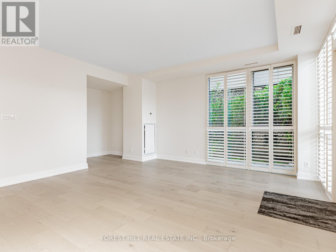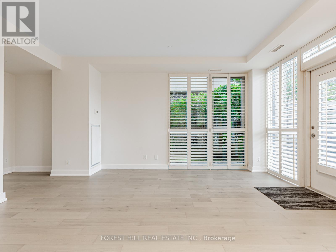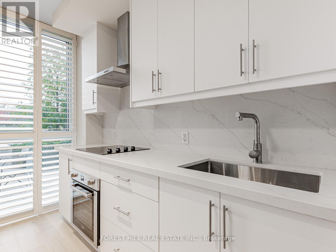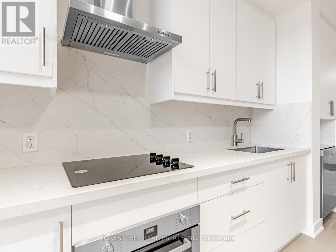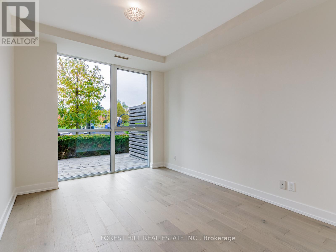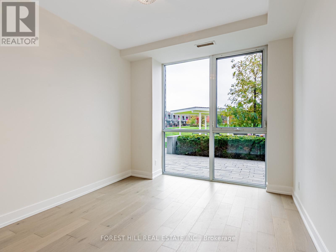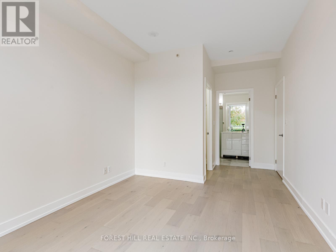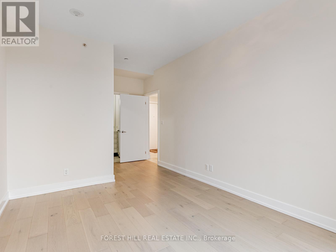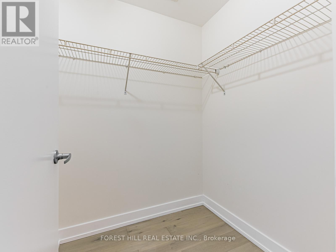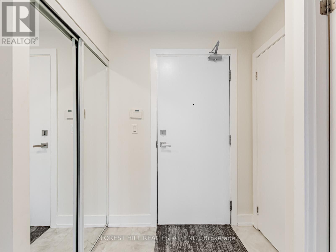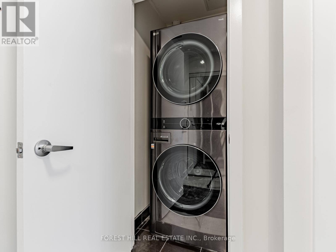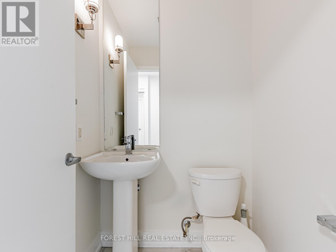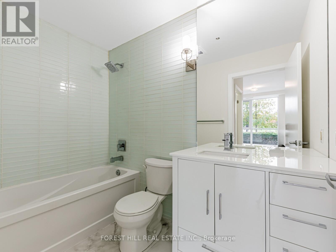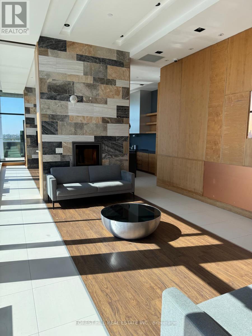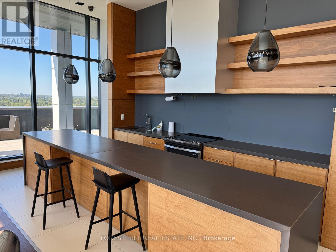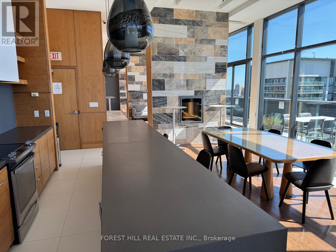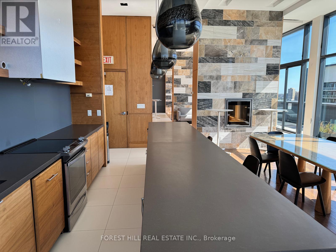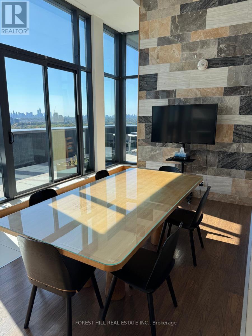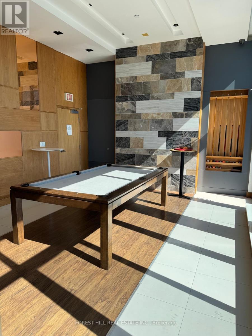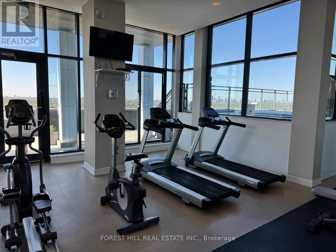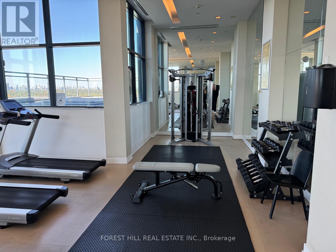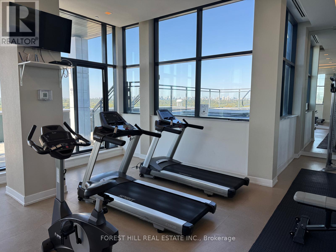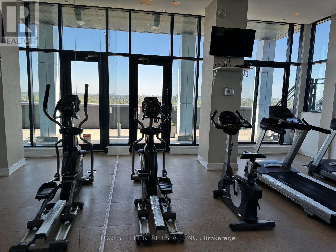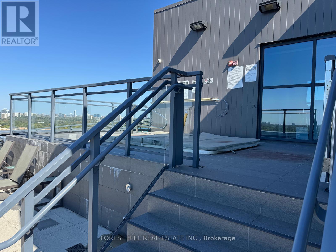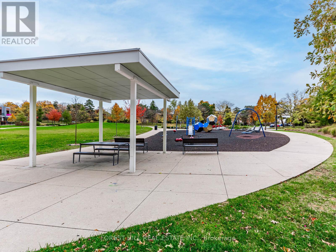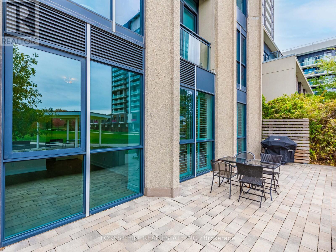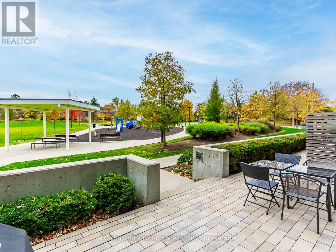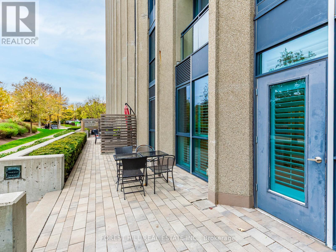103 - 75 The Donway W Toronto, Ontario M3C 2E9
$639,000Maintenance, Common Area Maintenance, Heat, Insurance, Parking, Water
$801.12 Monthly
Maintenance, Common Area Maintenance, Heat, Insurance, Parking, Water
$801.12 MonthlyLiv Lofts at the Shops at Don Mills. Beautifully renovated 1 bedroom + den ground-floor unit with a rare 300+ sq ft private terrace with BBQ, offering true indoor-outdoor living in a quiet, park-like setting. Fully updated in November 2025 with brand new appliances, engineered hardwood floors throughout, fresh paint, new bathrooms, and quartz countertops with matching backsplash. Functional layout with a spacious den ideal for a home office. Steps to the Shops at Don Mills restaurants and cafés, with quick access to the DVP. Amenities include concierge, fitness room, party/meeting room, rooftop deck/garden, Wi-Fi café, and ample visitor parking. Includes parking and locker. Maintenance fee will be $713.81 after March 31, 2026. (id:60365)
Property Details
| MLS® Number | C12531896 |
| Property Type | Single Family |
| Community Name | Banbury-Don Mills |
| AmenitiesNearBy | Public Transit, Schools, Place Of Worship, Park |
| CommunityFeatures | Pets Allowed With Restrictions |
| ParkingSpaceTotal | 1 |
Building
| BathroomTotal | 2 |
| BedroomsAboveGround | 1 |
| BedroomsBelowGround | 1 |
| BedroomsTotal | 2 |
| Amenities | Security/concierge, Exercise Centre, Party Room, Visitor Parking, Storage - Locker |
| Appliances | Cooktop, Dishwasher, Dryer, Hood Fan, Oven, Washer, Refrigerator |
| BasementType | None |
| CoolingType | Central Air Conditioning |
| ExteriorFinish | Concrete |
| FlooringType | Hardwood |
| HalfBathTotal | 1 |
| HeatingFuel | Natural Gas |
| HeatingType | Forced Air |
| SizeInterior | 700 - 799 Sqft |
| Type | Apartment |
Parking
| Underground | |
| Garage |
Land
| Acreage | No |
| LandAmenities | Public Transit, Schools, Place Of Worship, Park |
| ZoningDescription | Residential |
Rooms
| Level | Type | Length | Width | Dimensions |
|---|---|---|---|---|
| Ground Level | Living Room | 4.83 m | 3.68 m | 4.83 m x 3.68 m |
| Ground Level | Dining Room | 4.83 m | 3.68 m | 4.83 m x 3.68 m |
| Ground Level | Kitchen | 4.45 m | 2.01 m | 4.45 m x 2.01 m |
| Ground Level | Den | 1.85 m | 1.42 m | 1.85 m x 1.42 m |
| Ground Level | Primary Bedroom | 5.31 m | 3.05 m | 5.31 m x 3.05 m |
| Ground Level | Foyer | 2.87 m | 2.01 m | 2.87 m x 2.01 m |
Bobby Simpson
Salesperson
1911 Avenue Road
Toronto, Ontario M5M 3Z9
Toula Cousens
Broker
1911 Avenue Road
Toronto, Ontario M5M 3Z9

