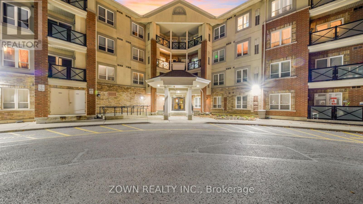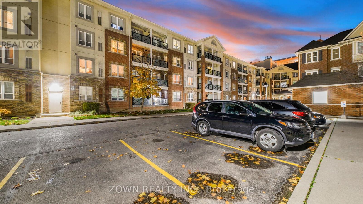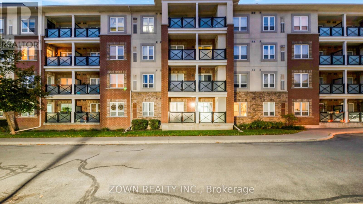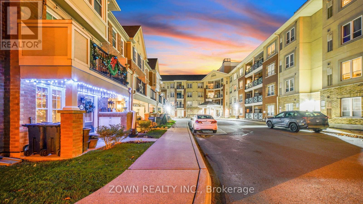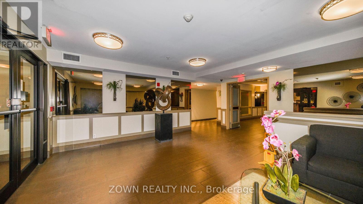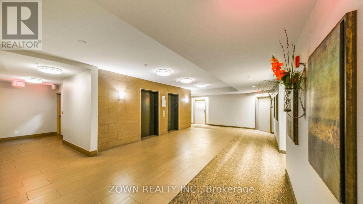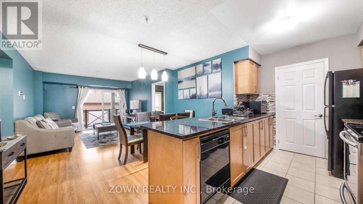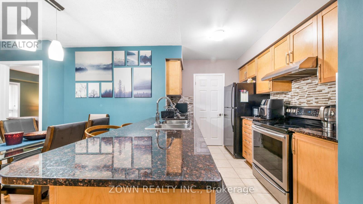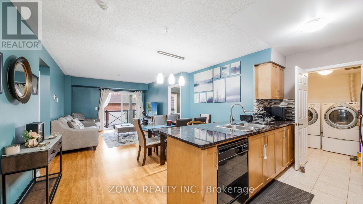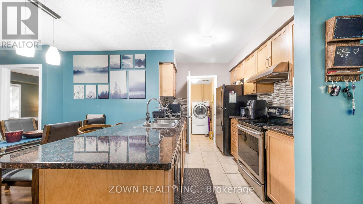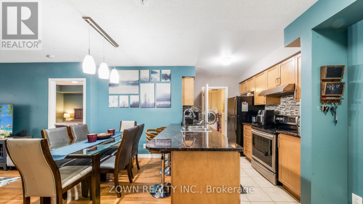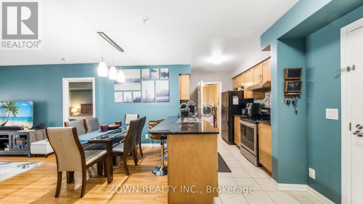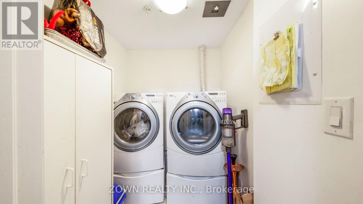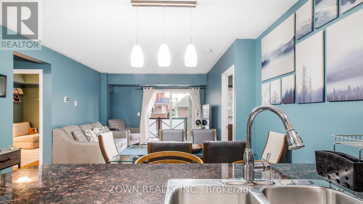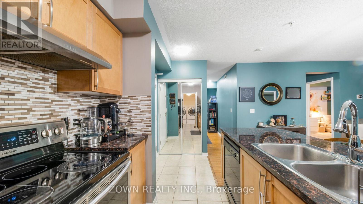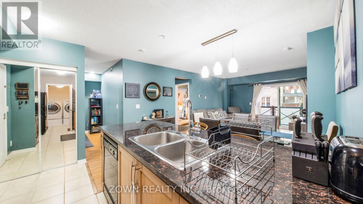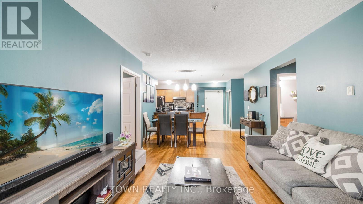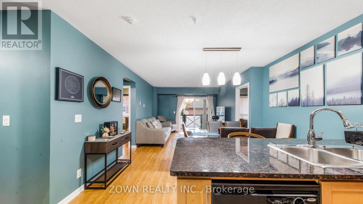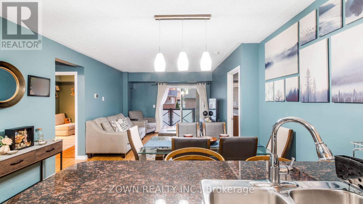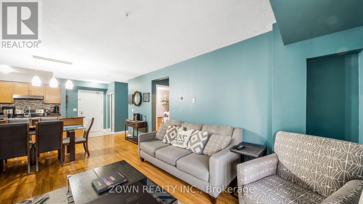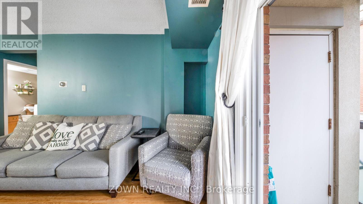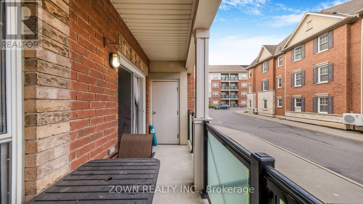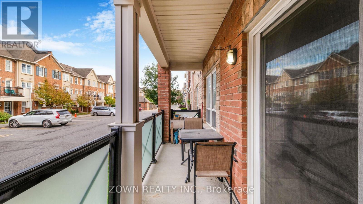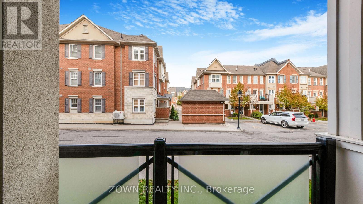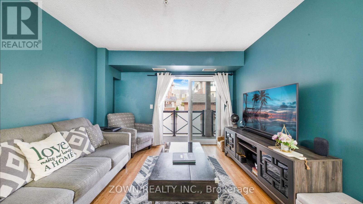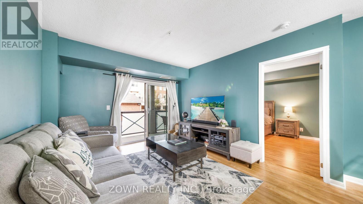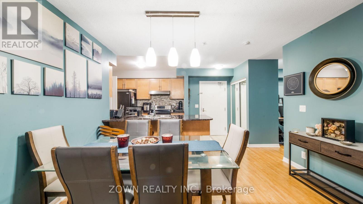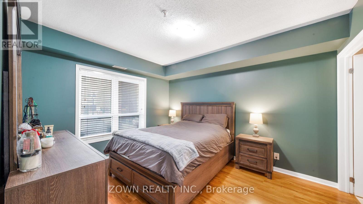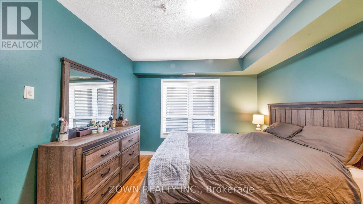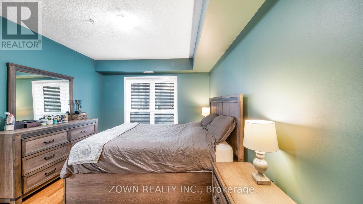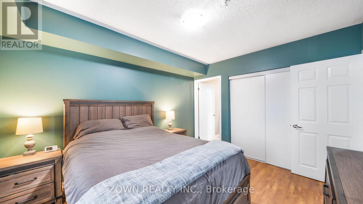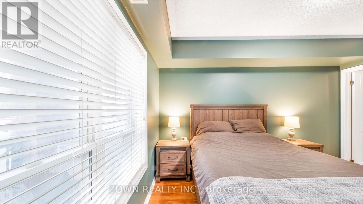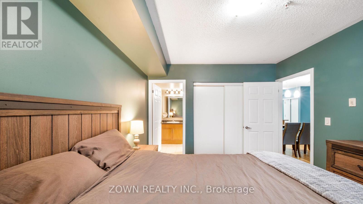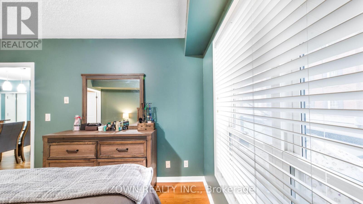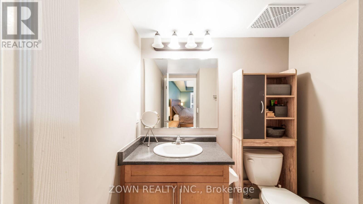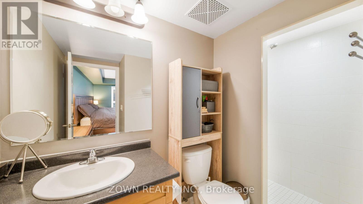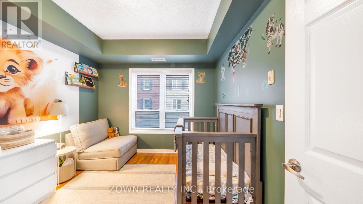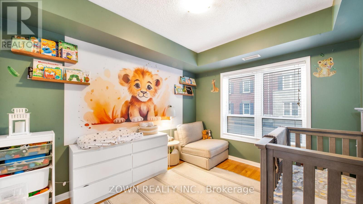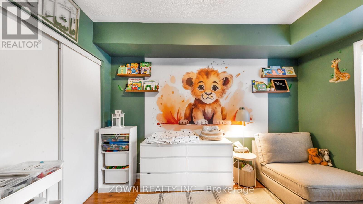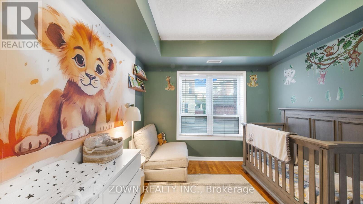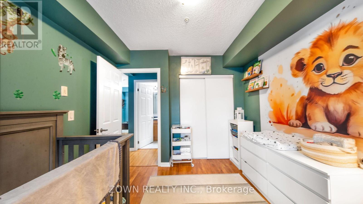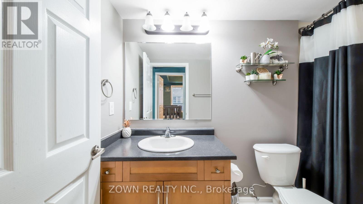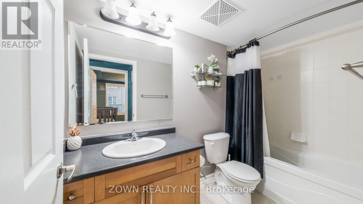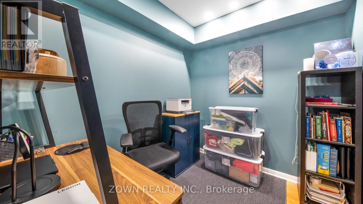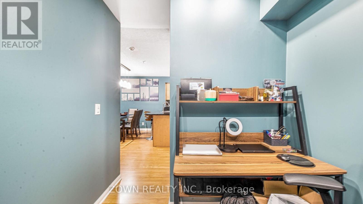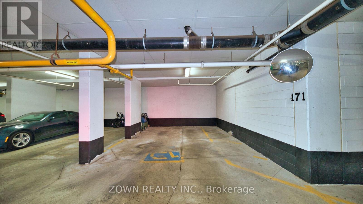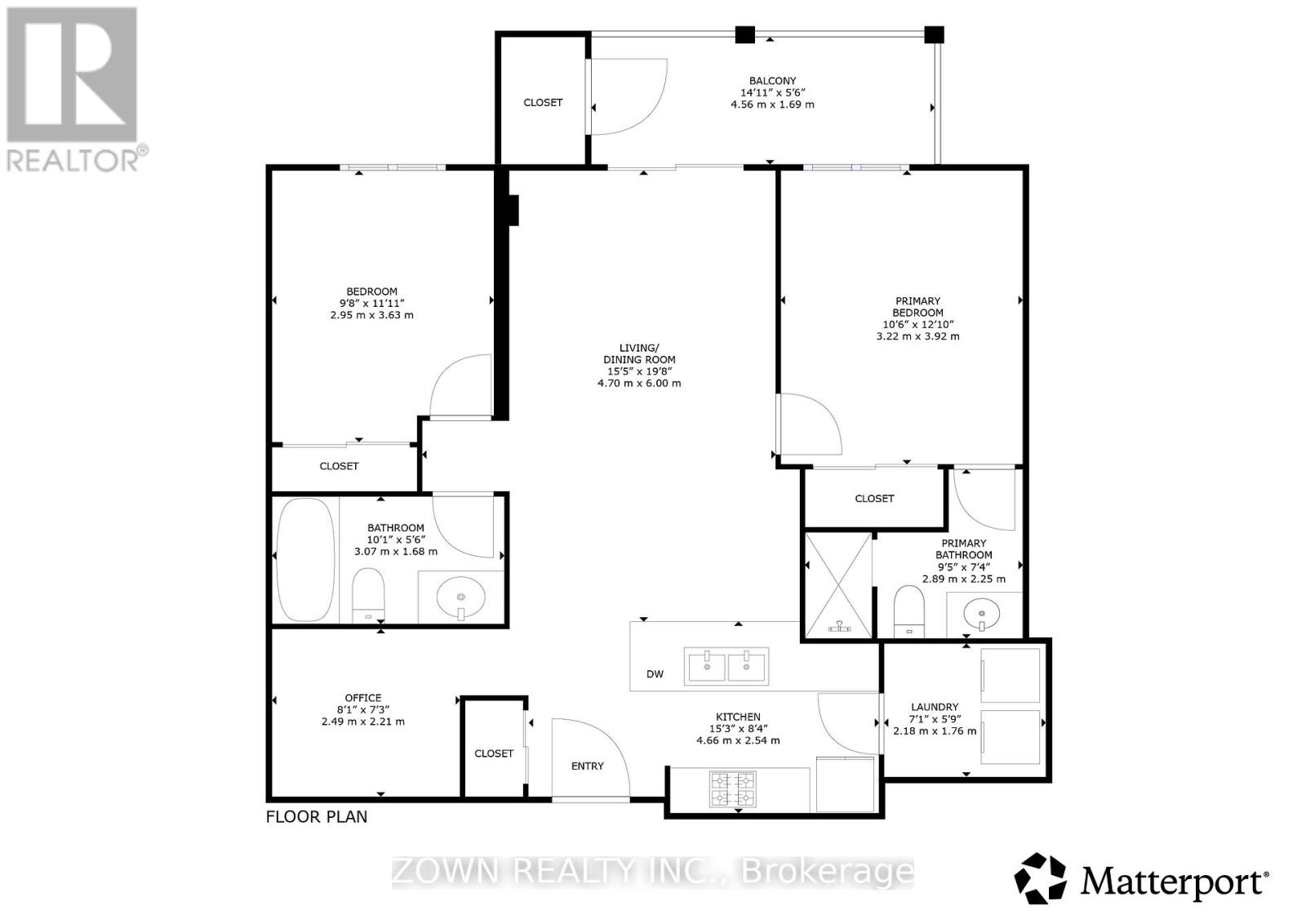103 - 60 Mendelssohn Street Toronto, Ontario M1L 0G9
$599,000Maintenance, Common Area Maintenance, Parking, Insurance, Water
$738.39 Monthly
Maintenance, Common Area Maintenance, Parking, Insurance, Water
$738.39 MonthlyStep into your beautifully updated home, where modern comfort meets everyday convenience. Ideally located just a short walk from Warden Subway Station, commuting to Downtown Toronto is simple and stress-free. The upcoming LRT will make this already prime location even more connected. You will be surrounded by great amenities, including the highly regarded SATEC High School, the scenic Taylor Creek and Warden Woods Trails, and several parks and community centers. Within the complex, enjoy access to a state-of-the-art recreation facility complete with a gym, ball courts, Wide Parking Spot and more. A perfect space for an active lifestyle. Don't miss your chance to call this vibrant, well-connected neighborhood home, with everything you need just minutes away. (id:60365)
Property Details
| MLS® Number | E12462143 |
| Property Type | Single Family |
| Community Name | Clairlea-Birchmount |
| CommunityFeatures | Pet Restrictions |
| Features | Balcony |
| ParkingSpaceTotal | 1 |
Building
| BathroomTotal | 2 |
| BedroomsAboveGround | 2 |
| BedroomsBelowGround | 1 |
| BedroomsTotal | 3 |
| Amenities | Storage - Locker |
| Appliances | Dishwasher, Dryer, Stove, Washer, Window Coverings, Refrigerator |
| CoolingType | Central Air Conditioning |
| ExteriorFinish | Brick, Stucco |
| FlooringType | Laminate |
| HeatingFuel | Natural Gas |
| HeatingType | Forced Air |
| SizeInterior | 900 - 999 Sqft |
| Type | Apartment |
Parking
| Underground | |
| Garage |
Land
| Acreage | No |
Rooms
| Level | Type | Length | Width | Dimensions |
|---|---|---|---|---|
| Flat | Living Room | 4.7 m | 6 m | 4.7 m x 6 m |
| Flat | Dining Room | 4.7 m | 6 m | 4.7 m x 6 m |
| Flat | Kitchen | 4.66 m | 2.54 m | 4.66 m x 2.54 m |
| Flat | Primary Bedroom | 3.22 m | 3.92 m | 3.22 m x 3.92 m |
| Flat | Bedroom 2 | 2.95 m | 3.63 m | 2.95 m x 3.63 m |
| Flat | Den | 2.49 m | 2.21 m | 2.49 m x 2.21 m |
Yasir Majeed
Salesperson
207 Queens Quay West Unit 400
Toronto, Ontario M5J 1A7
Ishtiaq Ahmed
Broker of Record
207 Queens Quay West Unit 400
Toronto, Ontario M5J 1A7

