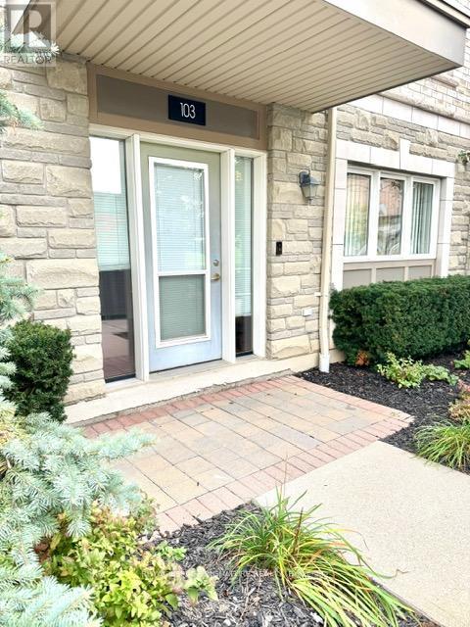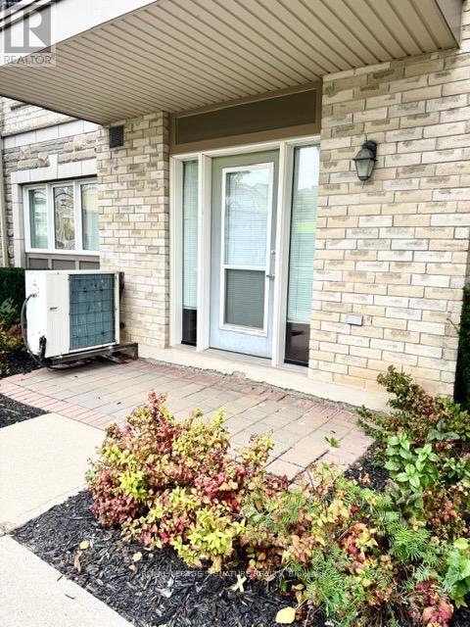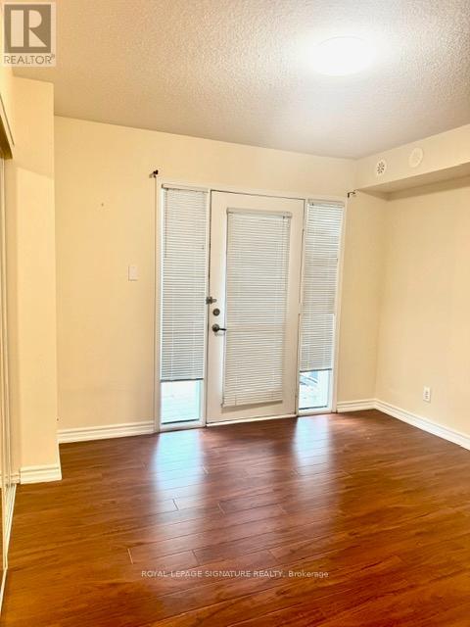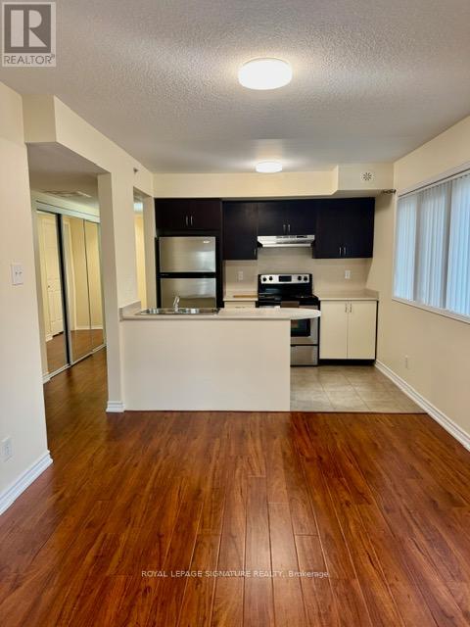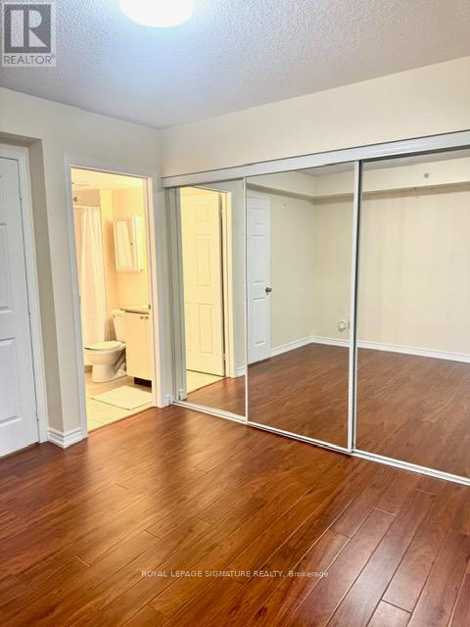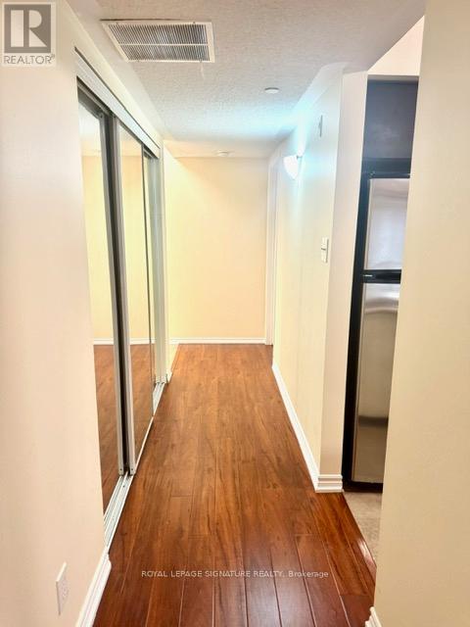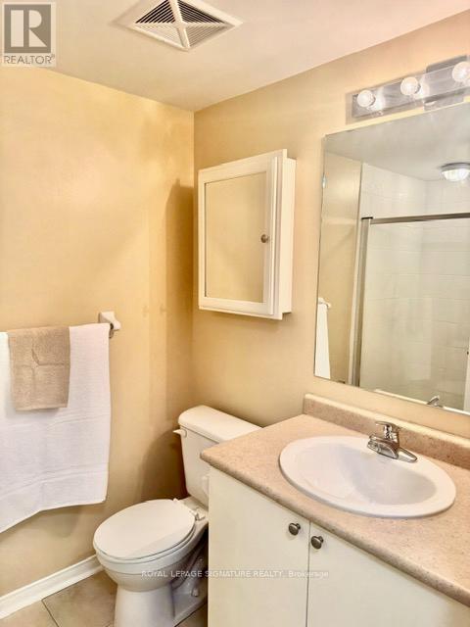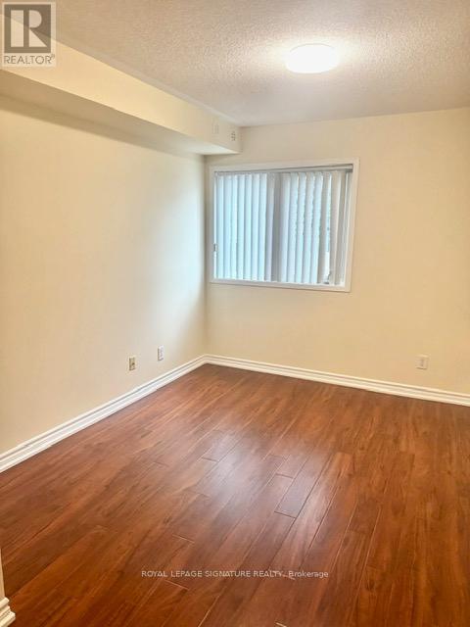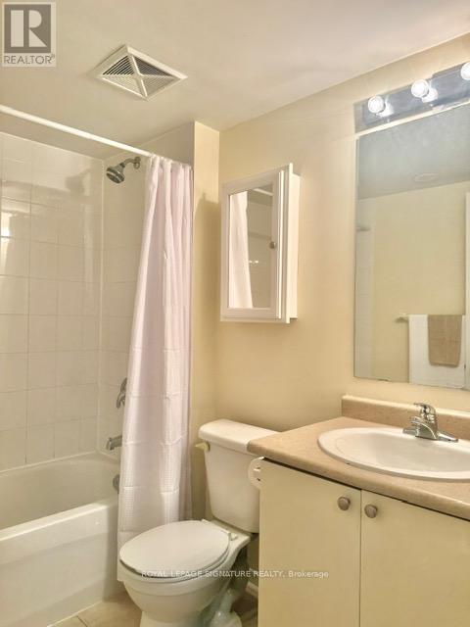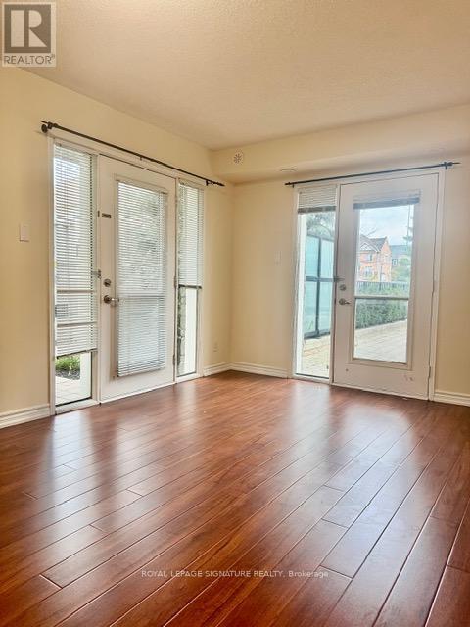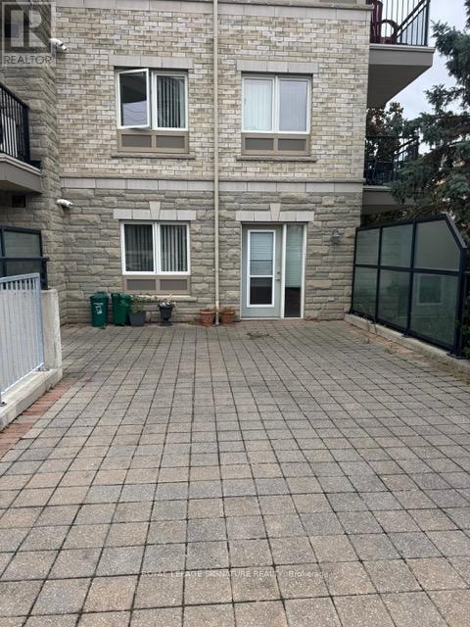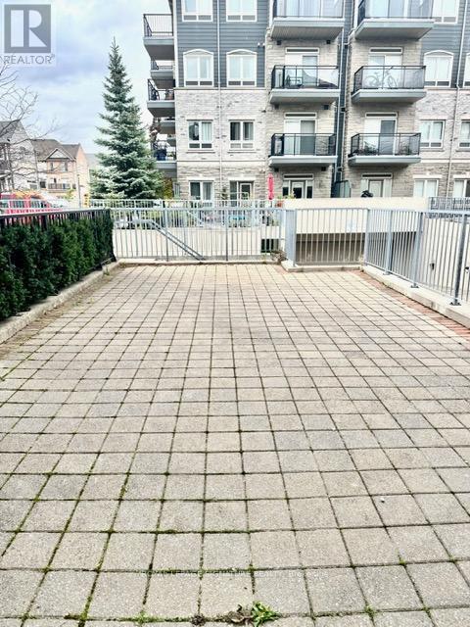103 - 5100 Winston Churchill Boulevard Mississauga, Ontario L5M 0N9
$524,888Maintenance, Water, Insurance, Parking
$426 Monthly
Maintenance, Water, Insurance, Parking
$426 MonthlyWelcome to 5100 Winston Churchill Blvd, a rare 2-bedroom, 2-bathroom ground-floor corner condo offering 4 private entrances and a huge patio that truly sets it apart. This bright, open-concept suite features a stylish kitchen with stainless steel appliances, breakfast bar, and generous living space ideal for both entertaining and everyday comfort. The spacious primary bedroom includes a private ensuite, while the second bedroom is perfect for guests or a home office. Includes 1 underground parking space and 1 locker. Conveniently located near Erin Mills Town Centre, top-rated schools, parks, restaurants, and major highways. A fantastic opportunity for end users or investors seeking a home that blends convenience, privacy, and strong rental potential. (id:60365)
Property Details
| MLS® Number | W12516610 |
| Property Type | Single Family |
| Community Name | Churchill Meadows |
| AmenitiesNearBy | Hospital, Park, Public Transit, Schools |
| CommunityFeatures | Pets Allowed With Restrictions |
| EquipmentType | Water Heater |
| Features | Carpet Free |
| ParkingSpaceTotal | 1 |
| RentalEquipmentType | Water Heater |
Building
| BathroomTotal | 2 |
| BedroomsAboveGround | 2 |
| BedroomsTotal | 2 |
| Amenities | Visitor Parking, Storage - Locker |
| Appliances | Window Coverings |
| BasementType | None |
| CoolingType | Central Air Conditioning |
| ExteriorFinish | Brick |
| FlooringType | Ceramic, Laminate |
| HeatingFuel | Natural Gas |
| HeatingType | Forced Air |
| SizeInterior | 800 - 899 Sqft |
| Type | Apartment |
Parking
| Underground | |
| Garage |
Land
| Acreage | No |
| LandAmenities | Hospital, Park, Public Transit, Schools |
Rooms
| Level | Type | Length | Width | Dimensions |
|---|---|---|---|---|
| Main Level | Kitchen | 2.8 m | 2.3 m | 2.8 m x 2.3 m |
| Main Level | Living Room | 4.4 m | 3.3 m | 4.4 m x 3.3 m |
| Main Level | Dining Room | 4.4 m | 3.3 m | 4.4 m x 3.3 m |
| Main Level | Primary Bedroom | 3.5 m | 3.4 m | 3.5 m x 3.4 m |
| Main Level | Bedroom 2 | 4.56 m | 2.5 m | 4.56 m x 2.5 m |
| Main Level | Bathroom | 2.5 m | 1.75 m | 2.5 m x 1.75 m |
| Main Level | Bathroom | 1.69 m | 1.6 m | 1.69 m x 1.6 m |
Mario Fusaro
Salesperson
201-30 Eglinton Ave West
Mississauga, Ontario L5R 3E7

