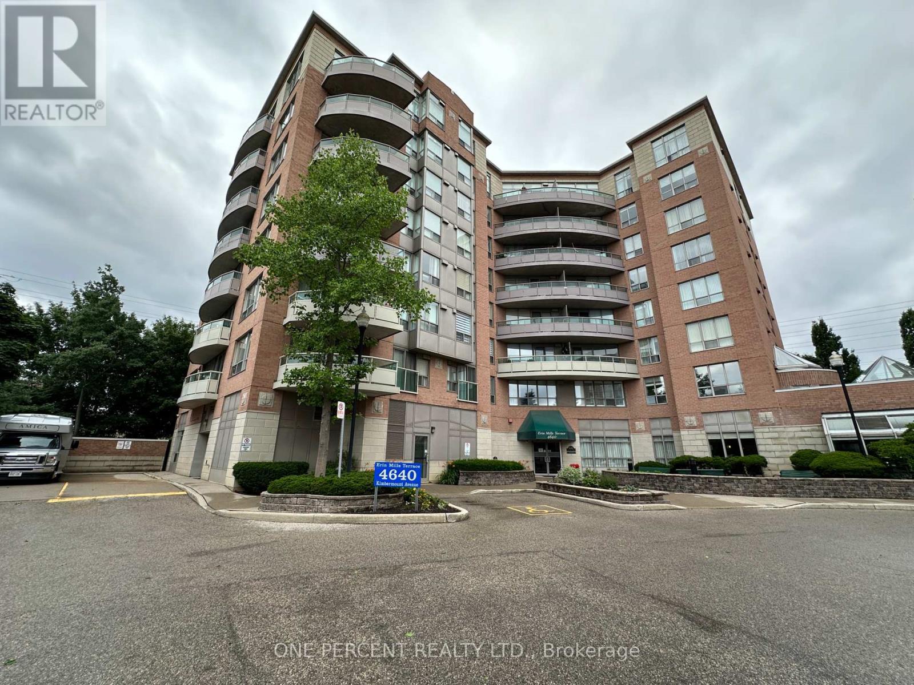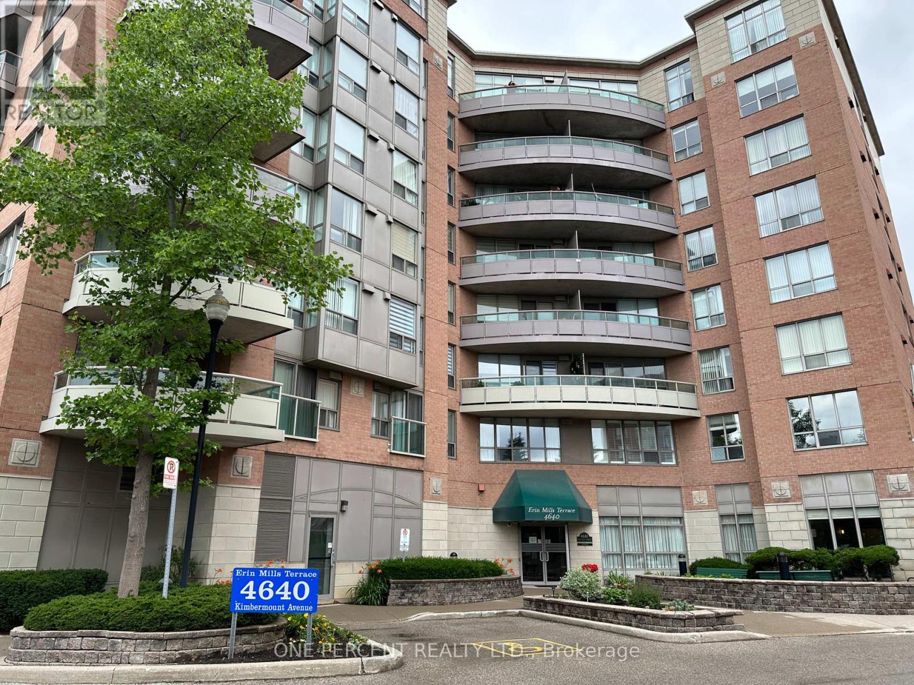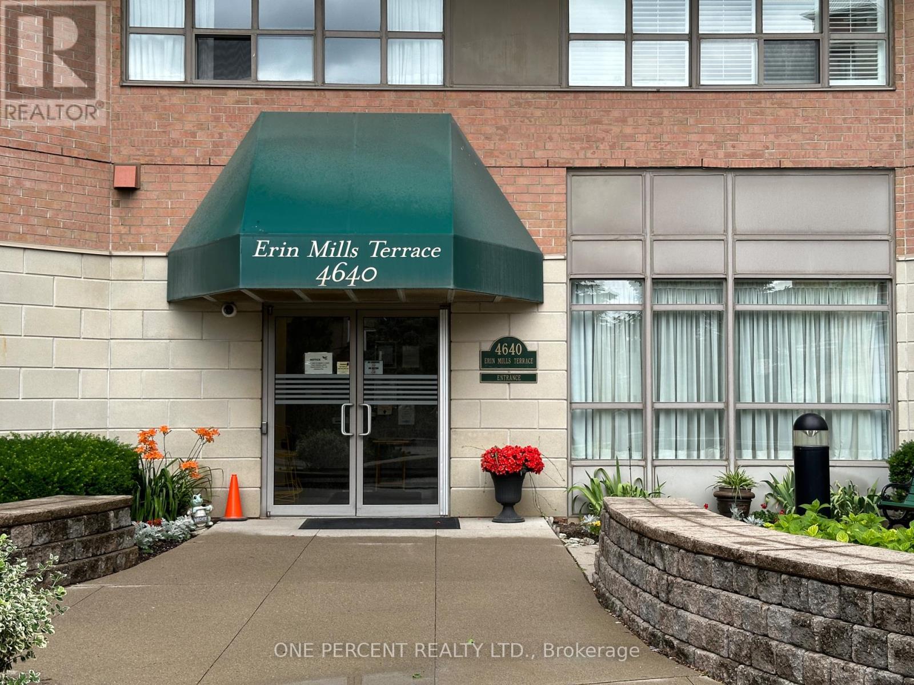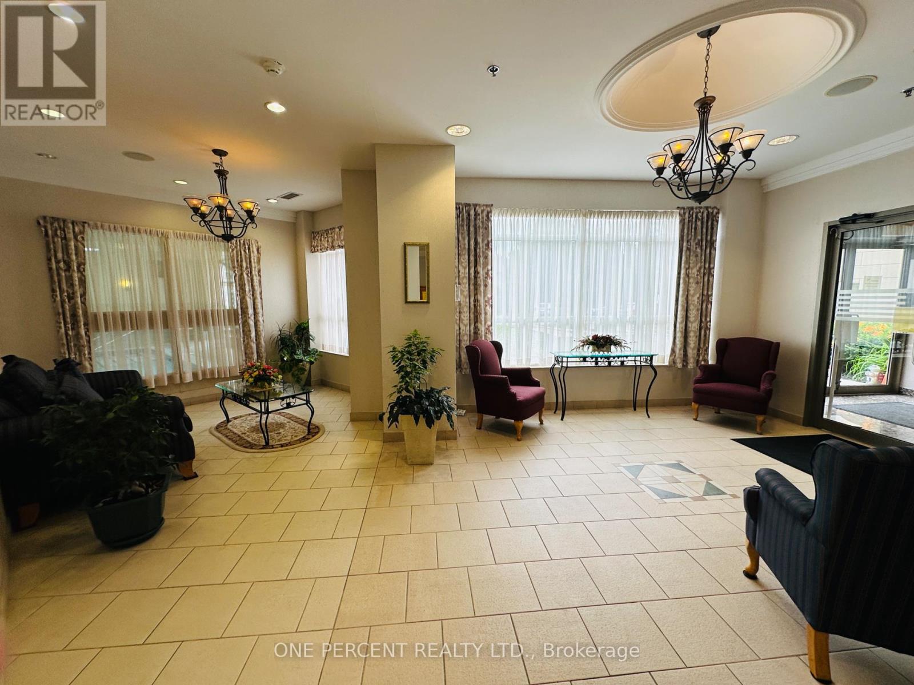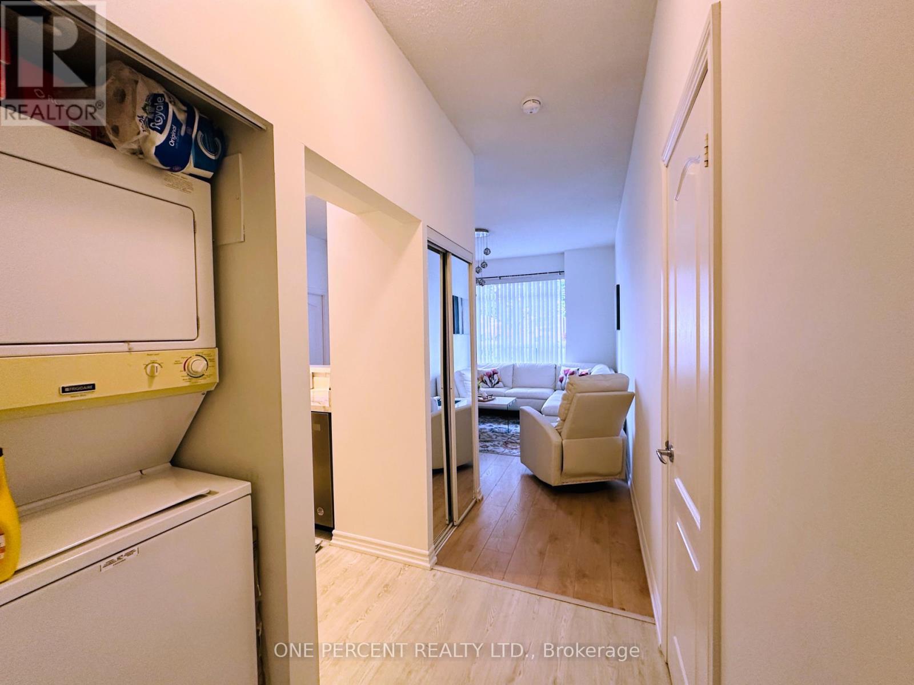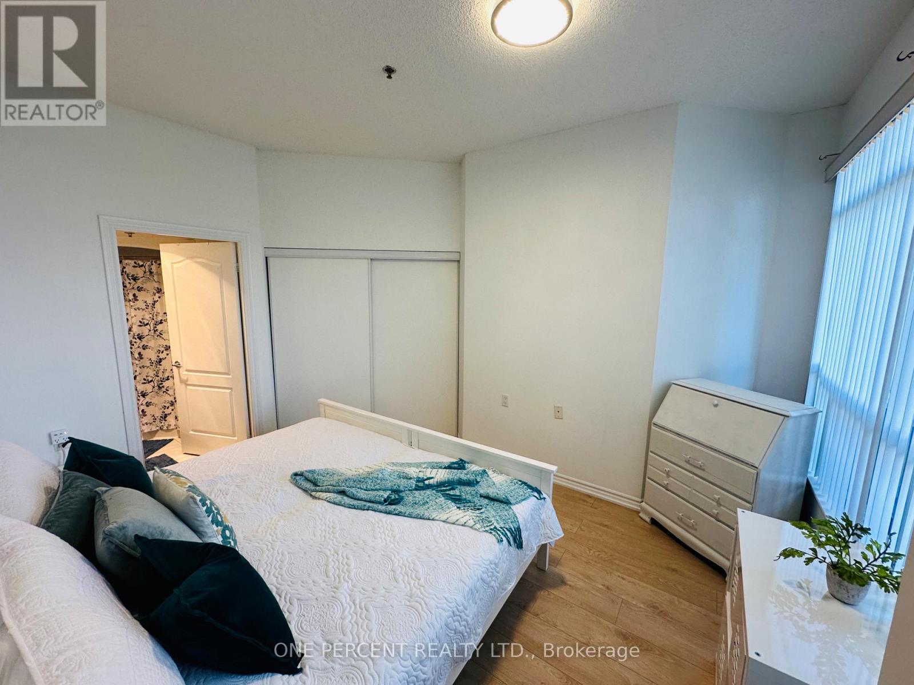103 - 4640 Kimbermount Avenue Mississauga, Ontario L5M 5W6
$399,999Maintenance, Water, Cable TV, Common Area Maintenance, Insurance, Parking
$729.69 Monthly
Maintenance, Water, Cable TV, Common Area Maintenance, Insurance, Parking
$729.69 MonthlyStunning 1-Bedroom Ground Floor Unit in Amica Erin Mills!Located in the highly sought-after Amica Erin Mills, this beautifully upgraded ground-floor unit offers comfort, security, and vibrant community living in an adult lifestyle residence. This 65+ building features a full-time live-in superintendent and access to Amicas renowned Health & Vitality services, including optional dining, fitness, wellness, and housekeeping programs tailored for seniors.The monthly maintenance fee includes heat, water, cable TV, high-speed internet, and more. Underground parkingand a locker are included for added convenience.Inside, you'll find new vinyl flooring, stainless steel appliances, quartz countertops, fresh paint, and modern light fixtures throughout. The open-concept layout with 9-ft ceilings enhances the spacious feel, while the primary bedroom features a 3-piece ensuite with a walk-in tub for added safety and comfort.Prime location close to Credit Valley Hospital, Erin Mills Town Centre, major grocery stores, restaurants, libraries, public transit, and highways 403 & 407.Ideal for those looking to downsize or retire, this rarely offered unit in a well-managed building is a perfect opportunity.Dont miss out book your visit today and make it yours! THIS IS AN ADULT LIVING BUILDING. RESIDENT HAS TO BE 65+ YEARS OLD, BOARD APPROVAL NEEDED.( Age restiraction doesn't apply to Purchaser or care giver ) (id:60365)
Property Details
| MLS® Number | W12155933 |
| Property Type | Single Family |
| Community Name | Central Erin Mills |
| AmenitiesNearBy | Hospital, Place Of Worship, Public Transit |
| CommunityFeatures | Pet Restrictions, Community Centre |
| Features | Cul-de-sac, Carpet Free, In Suite Laundry |
| ParkingSpaceTotal | 1 |
| PoolType | Indoor Pool |
Building
| BathroomTotal | 2 |
| BedroomsAboveGround | 1 |
| BedroomsTotal | 1 |
| Age | 16 To 30 Years |
| Amenities | Party Room, Visitor Parking, Recreation Centre, Exercise Centre, Storage - Locker |
| Appliances | Dishwasher, Dryer, Microwave, Oven, Range, Washer, Refrigerator |
| CoolingType | Central Air Conditioning |
| ExteriorFinish | Brick, Concrete |
| FlooringType | Vinyl |
| HalfBathTotal | 1 |
| HeatingFuel | Electric |
| HeatingType | Heat Pump |
| SizeInterior | 600 - 699 Sqft |
| Type | Apartment |
Parking
| Underground | |
| Garage |
Land
| Acreage | No |
| LandAmenities | Hospital, Place Of Worship, Public Transit |
Rooms
| Level | Type | Length | Width | Dimensions |
|---|---|---|---|---|
| Flat | Living Room | 4.1 m | 3.9 m | 4.1 m x 3.9 m |
| Flat | Dining Room | 4.1 m | 3.9 m | 4.1 m x 3.9 m |
| Flat | Primary Bedroom | 3.8 m | 3.03 m | 3.8 m x 3.03 m |
| Flat | Bathroom | Measurements not available | ||
| Main Level | Foyer | 2.49 m | 1.21 m | 2.49 m x 1.21 m |
| Main Level | Kitchen | 3 m | 2.42 m | 3 m x 2.42 m |
Mina Demir
Salesperson
300 John St Unit 607
Thornhill, Ontario L3T 5W4

