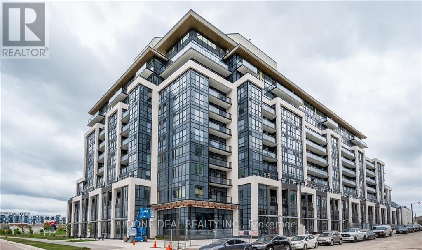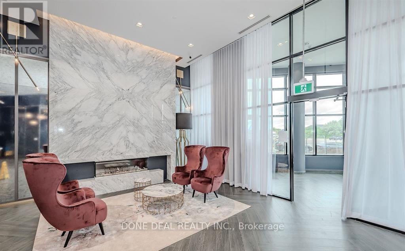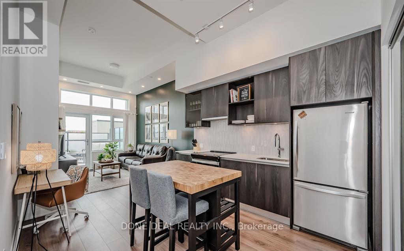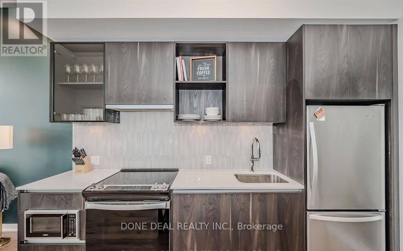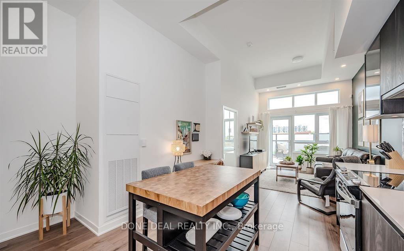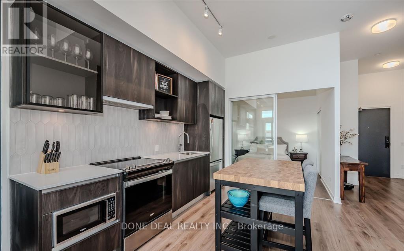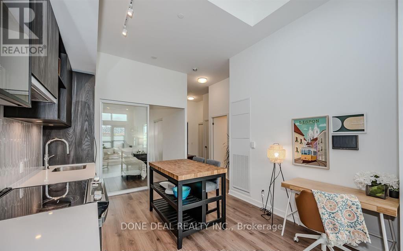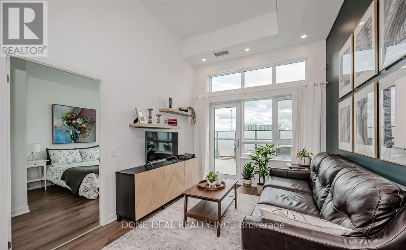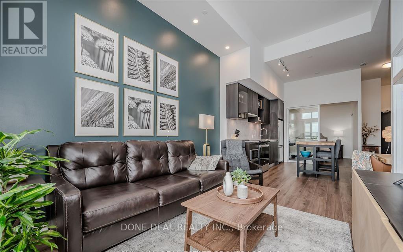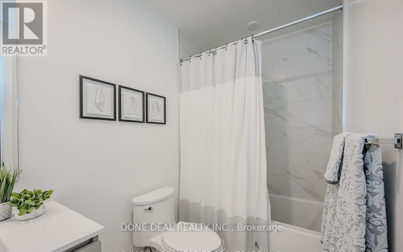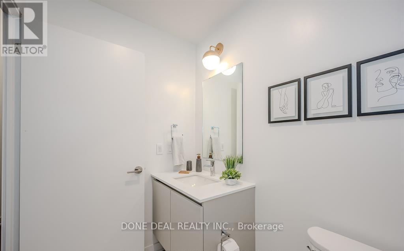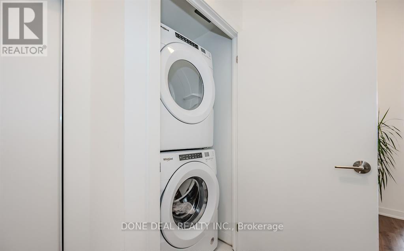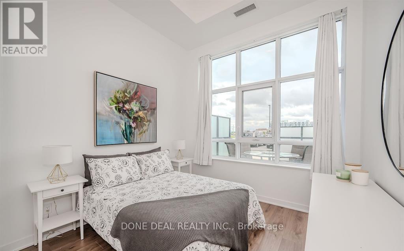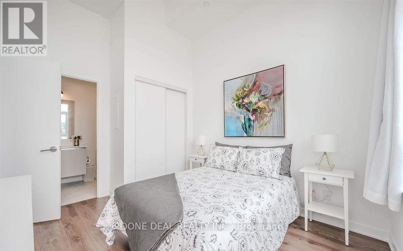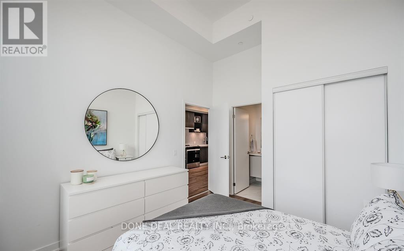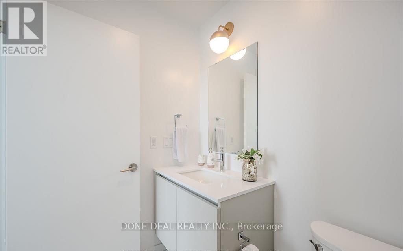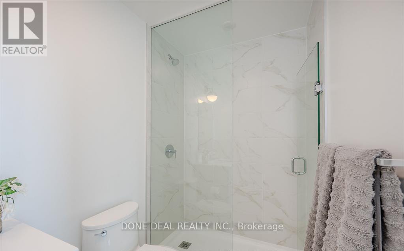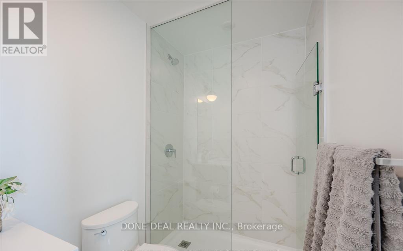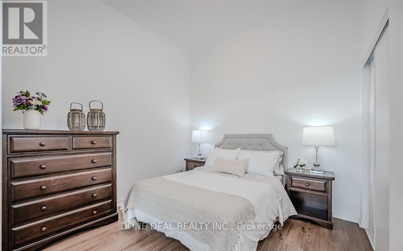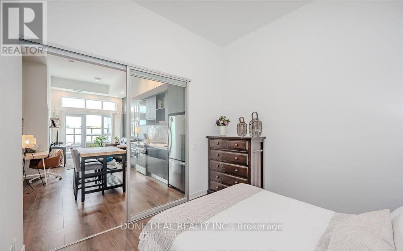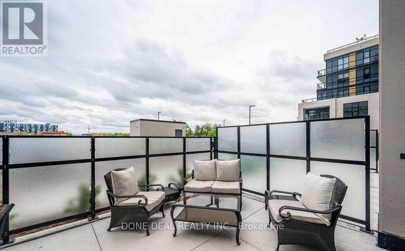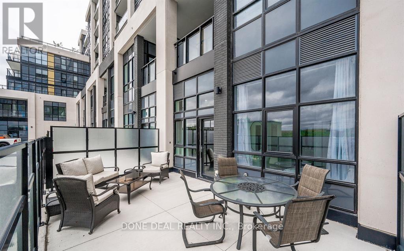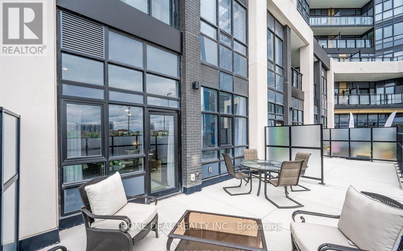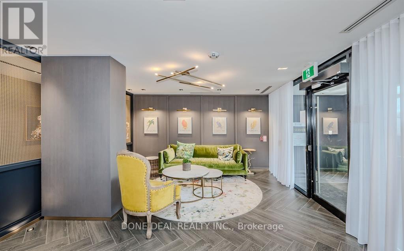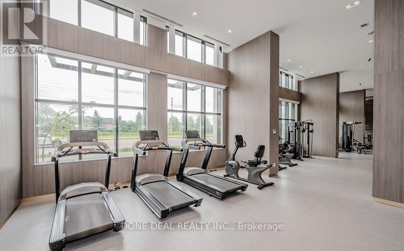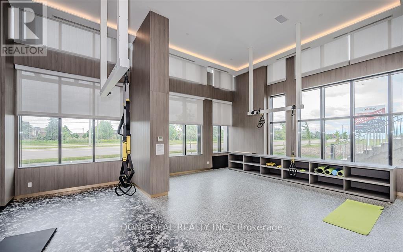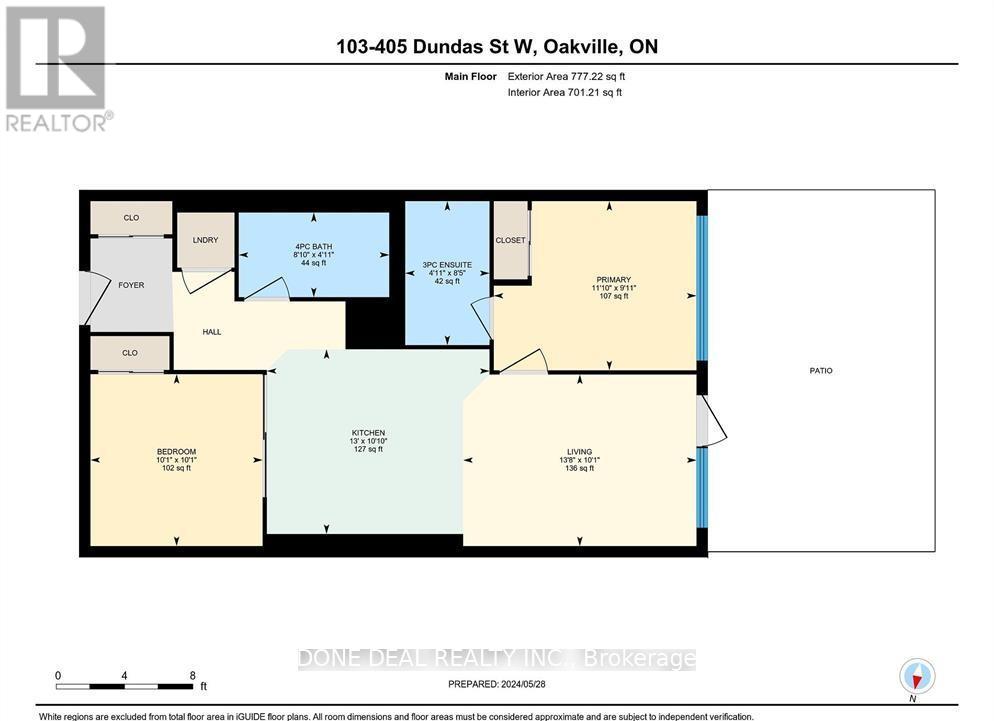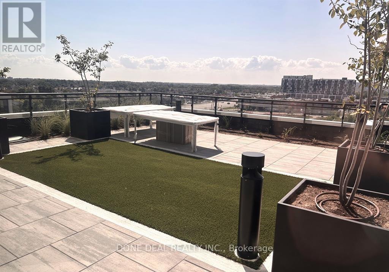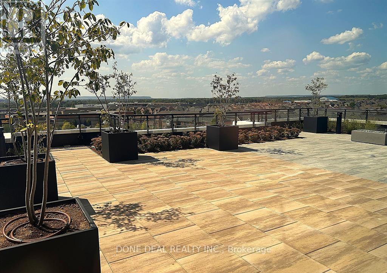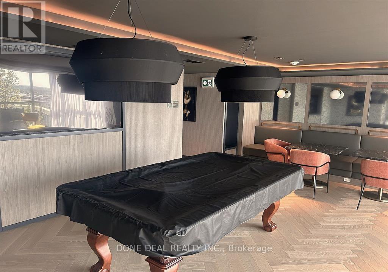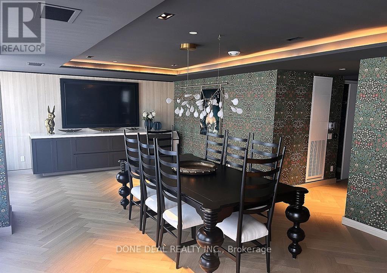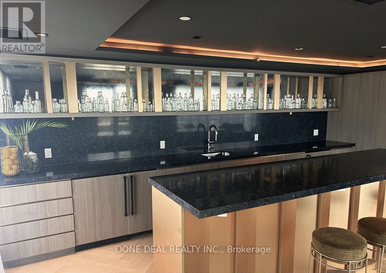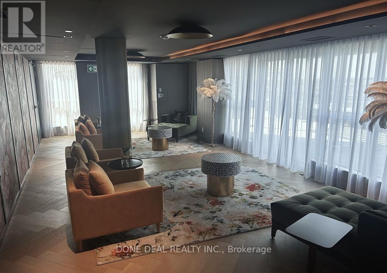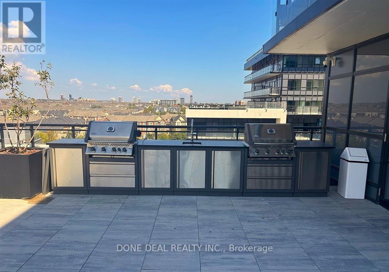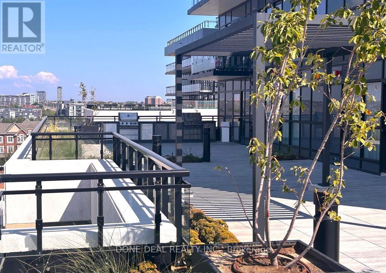103 - 405 Dundas Street W Oakville, Ontario L6M 5P9
$2,699 Monthly
Experience condo living at its best at **DistriKt Trailside**, located at 405 Dundas Street West. This beautiful unit offers a prime location, just steps from all essential amenities such as transit, shopping, the 16 Mile Sports Complex, Oakville Trafalgar Hospital, and nearby parks and trails. The open-concept floor plan features soaring 10-foot ceilings, enhancing the sense of space and light throughout. The kitchen is a standout with stainless steel appliances, sleek quartz countertops, a contemporary backsplash, and stylish valance lighting. The condo includes two spacious bedrooms, with the primary suite offering a luxurious 3-piece ensuite featuring a walk-in glass shower. Additional highlights include ensuite laundry, a 4-piece main bathroom, and a private 13x20-foot terrace, ideal for relaxing or entertaining. The unit also has a second private entrance through the back door. The unit also comes with one underground parking spot with an Electric Vehicle charger and a private storage locker. Building amenities are second to none, with a fully equipped gym, a billiards room, a party room, a dining room, a large outdoor terrace with a BBQ area, a meeting room, bike storage, and a 24-hour concierge service. Visitors can enjoy convenient parking, making this condo the perfect blend of modern living and convenience. Electric Vehicle Charging Station / Underground Parking, Locker, High Speed Internet included. (id:60365)
Property Details
| MLS® Number | W12553344 |
| Property Type | Single Family |
| Community Name | 1008 - GO Glenorchy |
| AmenitiesNearBy | Hospital, Park, Schools, Public Transit |
| CommunityFeatures | Pets Allowed With Restrictions, Community Centre |
| Features | Balcony, Carpet Free, In Suite Laundry |
| ParkingSpaceTotal | 1 |
| Structure | Patio(s) |
Building
| BathroomTotal | 2 |
| BedroomsAboveGround | 2 |
| BedroomsTotal | 2 |
| Age | 0 To 5 Years |
| Amenities | Security/concierge, Party Room, Visitor Parking, Exercise Centre, Storage - Locker |
| Appliances | Intercom, Garage Door Opener Remote(s), Dryer, Microwave, Stove, Washer, Window Coverings, Refrigerator |
| BasementType | None |
| CoolingType | Central Air Conditioning |
| ExteriorFinish | Concrete |
| FireProtection | Controlled Entry |
| FlooringType | Laminate |
| FoundationType | Poured Concrete |
| HeatingFuel | Electric |
| HeatingType | Forced Air |
| SizeInterior | 700 - 799 Sqft |
| Type | Apartment |
Parking
| Underground | |
| No Garage |
Land
| Acreage | No |
| LandAmenities | Hospital, Park, Schools, Public Transit |
Rooms
| Level | Type | Length | Width | Dimensions |
|---|---|---|---|---|
| Main Level | Living Room | 3.07 m | 4.17 m | 3.07 m x 4.17 m |
| Main Level | Kitchen | 3.3 m | 3.96 m | 3.3 m x 3.96 m |
| Main Level | Primary Bedroom | 3.61 m | 3.02 m | 3.61 m x 3.02 m |
| Main Level | Bedroom 2 | 3.07 m | 3.07 m | 3.07 m x 3.07 m |
| Main Level | Bathroom | 2.69 m | 1.5 m | 2.69 m x 1.5 m |
| Main Level | Bathroom | 1.5 m | 2.57 m | 1.5 m x 2.57 m |
Satnam Singh
Salesperson
5200 Dixie Rd #106
Mississauga, Ontario L4N 1E4
Amrit Thukral
Broker of Record
5200 Dixie Rd #106
Mississauga, Ontario L4N 1E4

