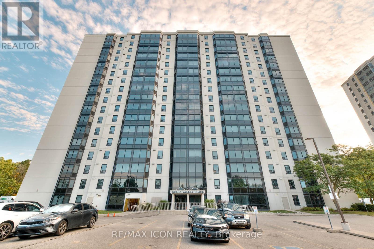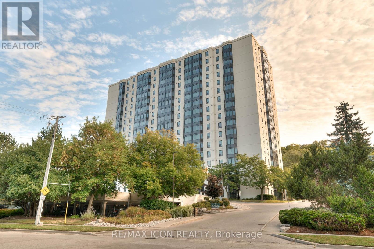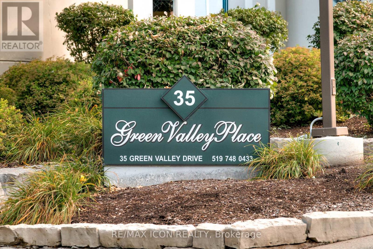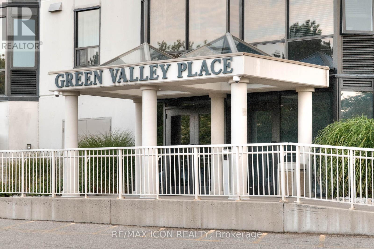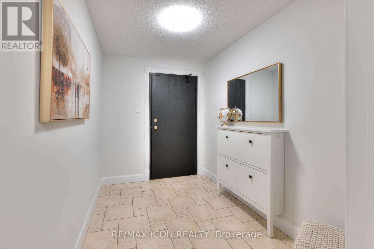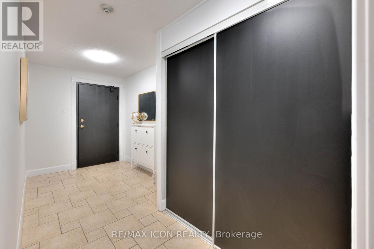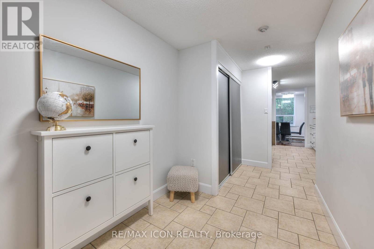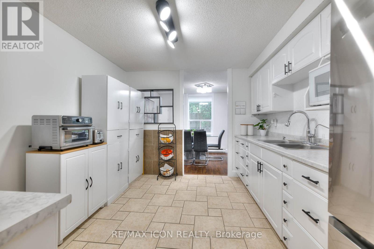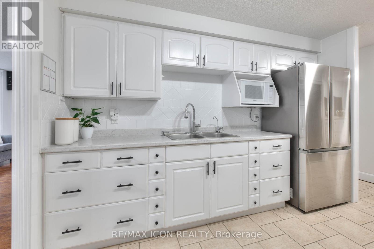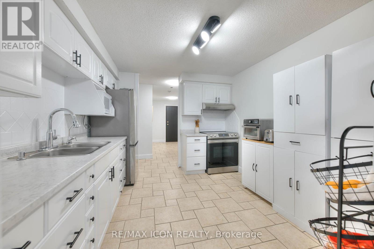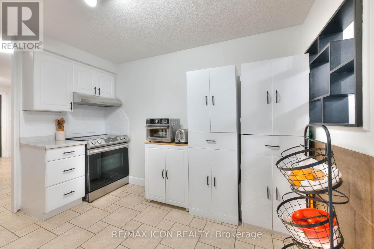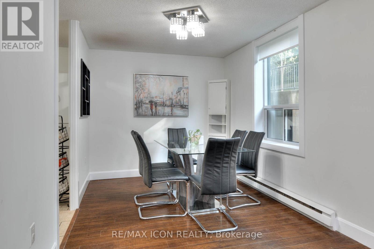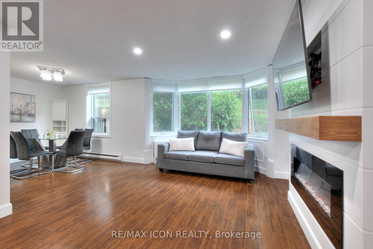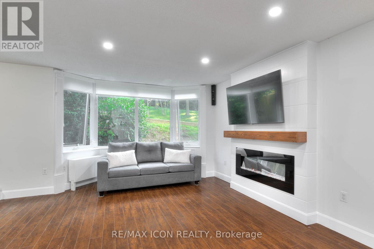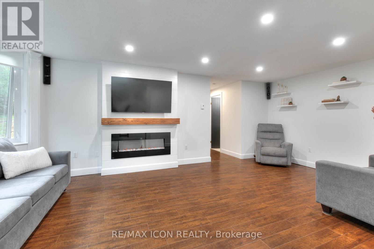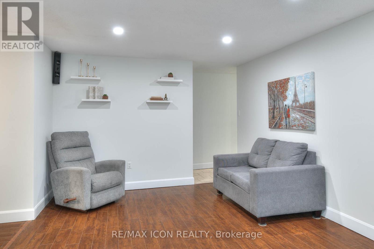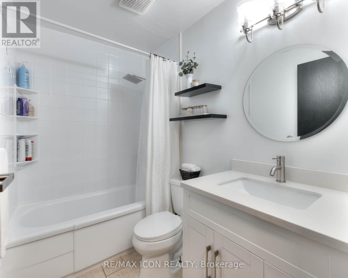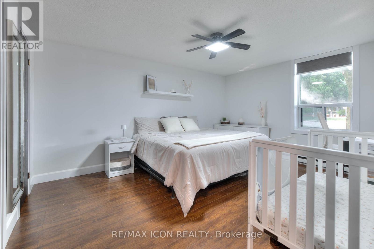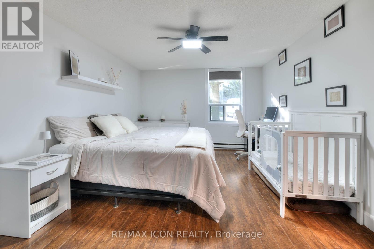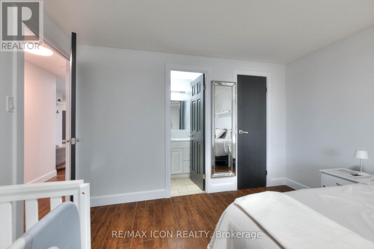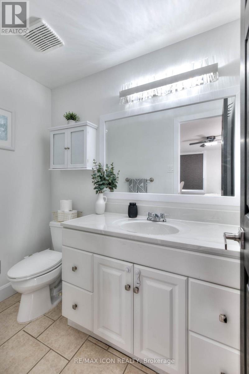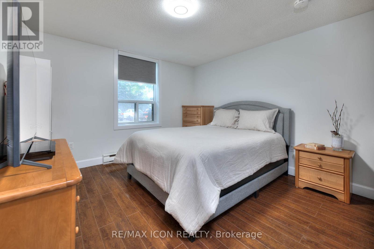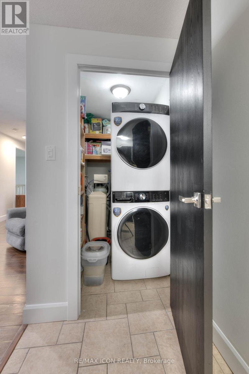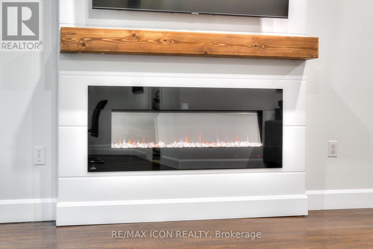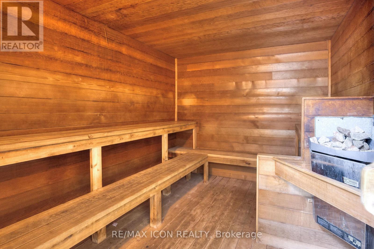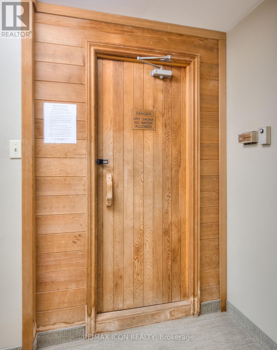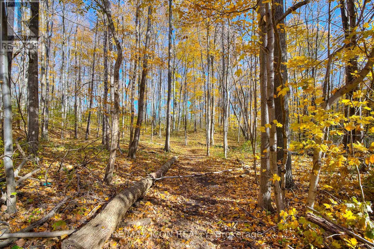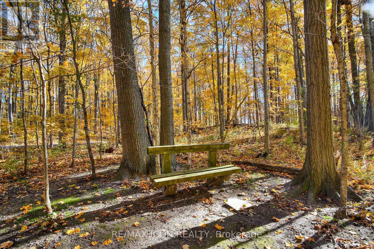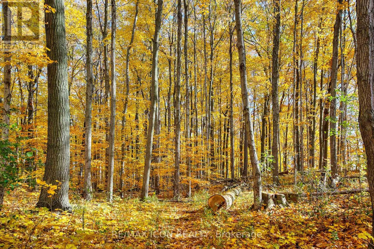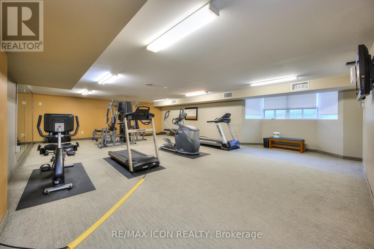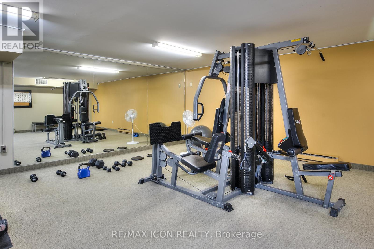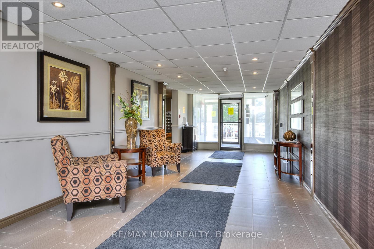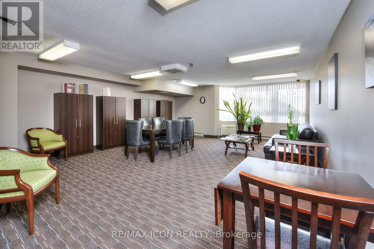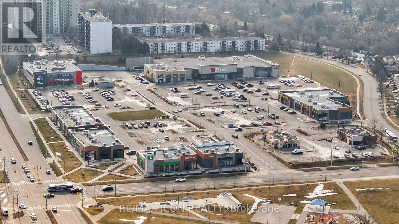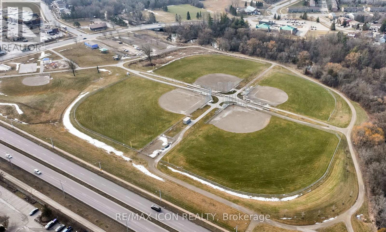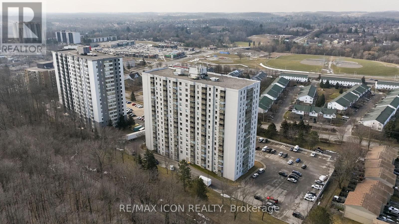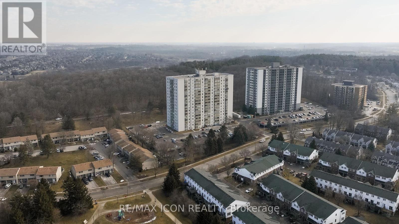103 - 35 Green Valley Drive Kitchener, Ontario N2P 2A5
$435,000Maintenance, Insurance, Common Area Maintenance, Parking, Water
$571.30 Monthly
Maintenance, Insurance, Common Area Maintenance, Parking, Water
$571.30 MonthlyWelcome to luxury living at 103 - 35 Green Valley Drive, Kitchener. This splendid 2 bed, 2 bath residence combines modern sophistication with timeless comfort, offering a home you'll be proud to call your own. Every detail has been thoughtfully curated, from the sleek renovations to the tranquil natural setting. Step inside and you'll be greeted by bright, freshly painted interiors (2025) accented with upgraded baseboards, window frames, and door casings (2025), giving the unit a refined elegance. Lovely flooring pairs beautifully with newly added pot lights (2022) and updated light fixtures, creating a warm and inviting ambiance throughout. The spacious kitchen has been upgraded with a new countertop (2020), along with a newer stove and fridge (2023), complemented by a washer and dryer (2025). An elegant electric fireplace (2023) adds both comfort and style. The thoughtful renovations continue with renovated closets, a new electrical panel (2022), and upgraded outside windows (2024), ensuring both functionality and peace of mind. Beyond the unit itself, serenity abounds. The calming flow of the Grand River and the surrounding walking trails offer a daily retreat into nature. Conveniently situated near Highway 401 and Conestoga College, this residence provides easy access to major routes, while a nearby plaza offers groceries, dining, and retail options just steps away. Families will also appreciate its close proximity to schools, parks, and public transit. The building welcomes you with a secure entrance and inviting lobby, including variety of amenities, a gym with sauna, a quiet room, a party room, and a bike room. Surrounding parks provide safe and enjoyable outdoor spaces for both adults and children alike. This home offers more than just a place to live-it delivers a lifestyle of convenience, and elegance. We invite you to experience the allure of this remarkable residence and make it your own. (id:60365)
Property Details
| MLS® Number | X12388091 |
| Property Type | Single Family |
| AmenitiesNearBy | Park, Place Of Worship, Public Transit |
| CommunityFeatures | Pets Allowed With Restrictions, Community Centre, School Bus |
| Features | Elevator, Carpet Free, In Suite Laundry |
| ParkingSpaceTotal | 1 |
Building
| BathroomTotal | 2 |
| BedroomsAboveGround | 2 |
| BedroomsTotal | 2 |
| Age | 31 To 50 Years |
| Amenities | Exercise Centre, Sauna, Visitor Parking, Fireplace(s), Separate Heating Controls |
| Appliances | Water Heater, Water Softener, Water Purifier, Dryer, Microwave, Hood Fan, Stove, Washer, Window Coverings, Refrigerator |
| BasementType | None |
| CoolingType | None |
| ExteriorFinish | Stucco |
| FireProtection | Smoke Detectors |
| FireplacePresent | Yes |
| FireplaceTotal | 1 |
| FoundationType | Poured Concrete |
| HalfBathTotal | 1 |
| HeatingFuel | Electric |
| HeatingType | Baseboard Heaters |
| SizeInterior | 1000 - 1199 Sqft |
| Type | Apartment |
Parking
| No Garage |
Land
| Acreage | No |
| LandAmenities | Park, Place Of Worship, Public Transit |
| SurfaceWater | River/stream |
| ZoningDescription | R2dc5 |
Rooms
| Level | Type | Length | Width | Dimensions |
|---|---|---|---|---|
| Main Level | Bathroom | 1.25 m | 2.01 m | 1.25 m x 2.01 m |
| Main Level | Bathroom | 1.51 m | 2.32 m | 1.51 m x 2.32 m |
| Main Level | Bedroom | 4.19 m | 3.49 m | 4.19 m x 3.49 m |
| Main Level | Dining Room | 3.32 m | 2.56 m | 3.32 m x 2.56 m |
| Main Level | Foyer | 1.95 m | 2.76 m | 1.95 m x 2.76 m |
| Main Level | Kitchen | 3.07 m | 3.56 m | 3.07 m x 3.56 m |
| Main Level | Living Room | 3.47 m | 6.57 m | 3.47 m x 6.57 m |
| Main Level | Primary Bedroom | 4.48 m | 3.52 m | 4.48 m x 3.52 m |
https://www.realtor.ca/real-estate/28829322/103-35-green-valley-drive-kitchener
Akash Bassi
Salesperson
620 Davenport Rd Unit 33b
Waterloo, Ontario N2V 2C2

