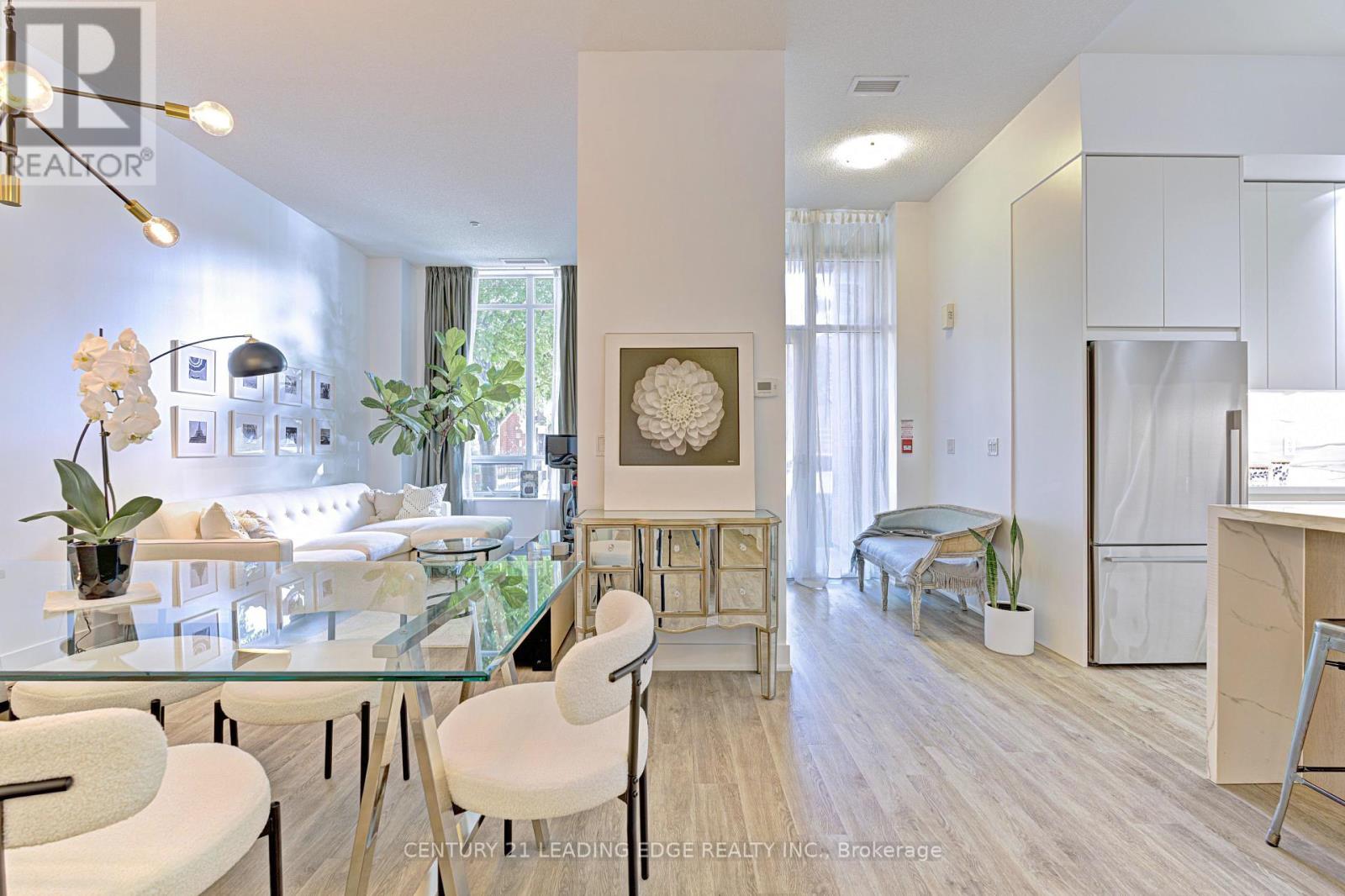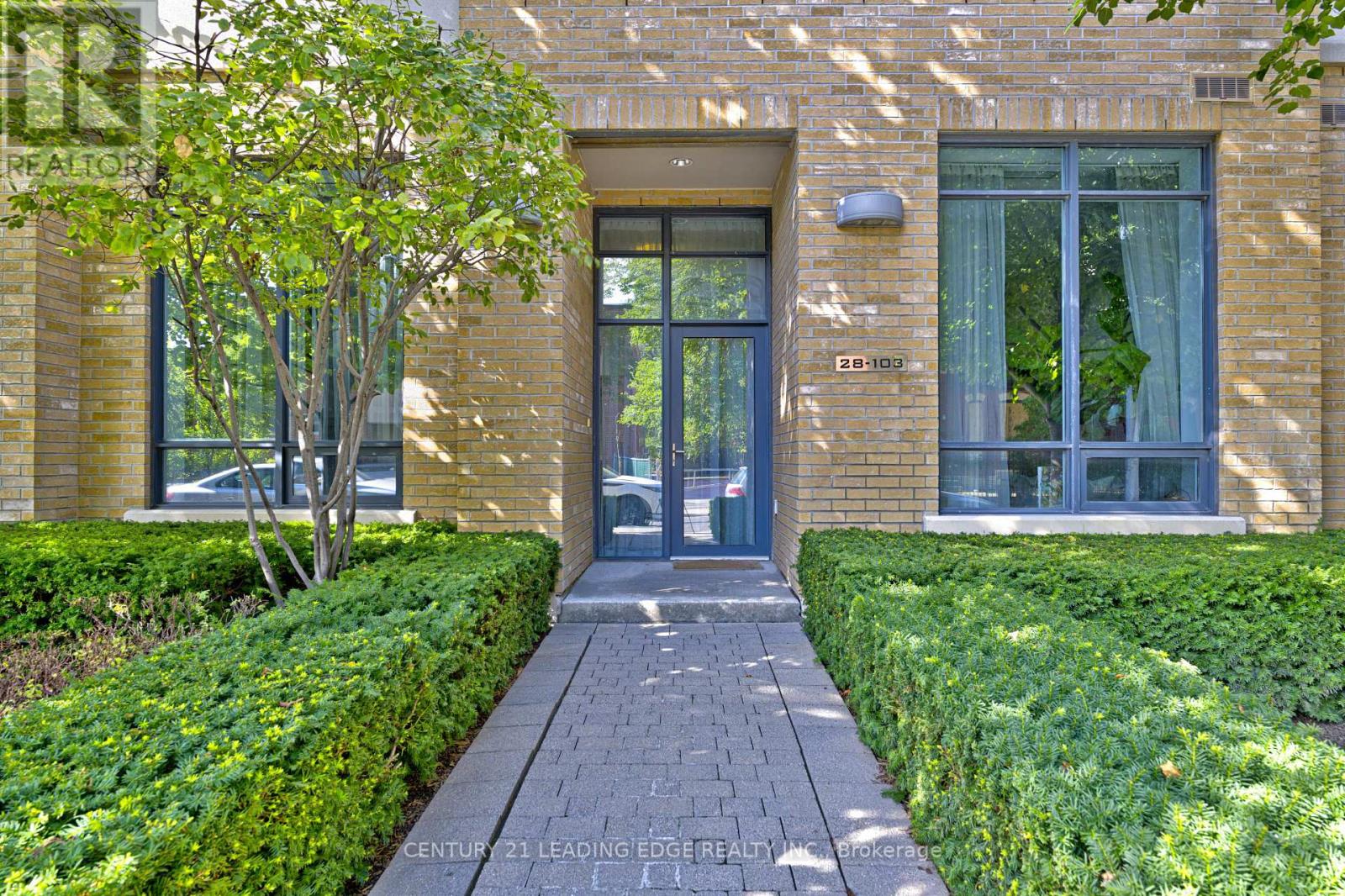103 - 28 Linden Street Toronto, Ontario M4Y 0A4
$613,000Maintenance, Water, Common Area Maintenance, Insurance, Parking
$795.89 Monthly
Maintenance, Water, Common Area Maintenance, Insurance, Parking
$795.89 MonthlyRARE TOWNHOUSE-STYLE CONDO AT JAMES COOPER MANSION! Imagine this beautifully renovated 1-bedroom, ~800 sq ft suite with PRIVATE STREET-LEVEL ACCESS-no elevators or shared hallways-plus a second interior entrance. A unique find in the city, perfect for pet lovers or those seeking privacy and ease. Enjoy soaring 11 ft ceilings, curated SCAVOLINI kitchen and bath ,an oversized dining area, bedroom panelling, custom lighting, and luxury vinyl floors. The modern kitchen features high-end appliances including a Fisher & Paykel fridge, Bosch dishwasher, and kitchen aid stove, Thoughtfully designed with two full size closets, a walk-in laundry room, and generous storage throughout. Includes underground PARKING and LOCKER. Located in one of Toronto's most iconic Heritage buildings, its steps to subway, Yorkville, Rosedale parks, shops and dining. Enjoy 24-hour concierge and security, full amenities, and the perfect blend of historic charm and modern Luxury.Perfect for those who appreciate luxe finishes and the qualities of a traditional family home but love Condo living! (id:60365)
Property Details
| MLS® Number | C12097815 |
| Property Type | Single Family |
| Community Name | North St. James Town |
| AmenitiesNearBy | Public Transit, Schools |
| CommunityFeatures | Pet Restrictions |
| ParkingSpaceTotal | 1 |
| ViewType | View |
Building
| BathroomTotal | 1 |
| BedroomsAboveGround | 1 |
| BedroomsTotal | 1 |
| Amenities | Security/concierge, Exercise Centre, Party Room, Visitor Parking, Storage - Locker |
| Appliances | Dishwasher, Dryer, Furniture, Stove, Washer, Window Coverings, Refrigerator |
| CoolingType | Central Air Conditioning |
| ExteriorFinish | Brick |
| FlooringType | Vinyl |
| HeatingFuel | Natural Gas |
| HeatingType | Forced Air |
| SizeInterior | 700 - 799 Sqft |
| Type | Apartment |
Parking
| Underground | |
| Garage |
Land
| Acreage | No |
| LandAmenities | Public Transit, Schools |
Rooms
| Level | Type | Length | Width | Dimensions |
|---|---|---|---|---|
| Main Level | Bedroom | 3.96 m | 3.05 m | 3.96 m x 3.05 m |
| Main Level | Kitchen | 3.63 m | 2.44 m | 3.63 m x 2.44 m |
| Main Level | Dining Room | 5.42 m | 6.58 m | 5.42 m x 6.58 m |
| Main Level | Living Room | 6.58 m | 3.05 m | 6.58 m x 3.05 m |
Cathy Innamorato
Broker
165 Main Street North
Markham, Ontario L3P 1Y2

































