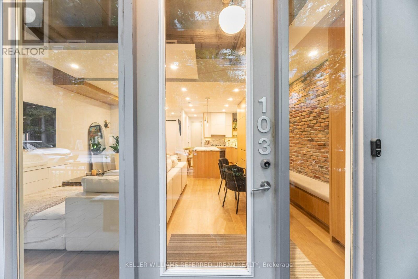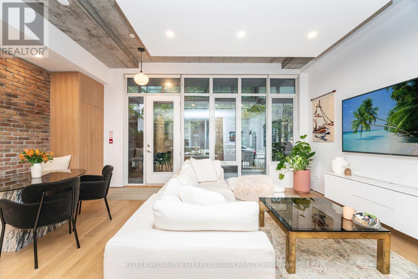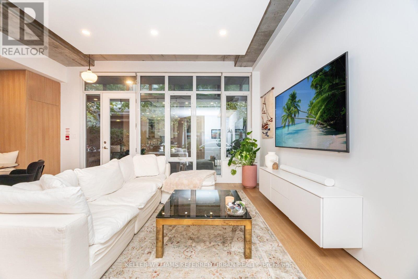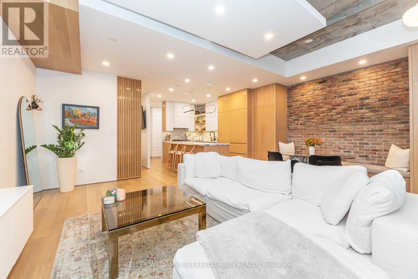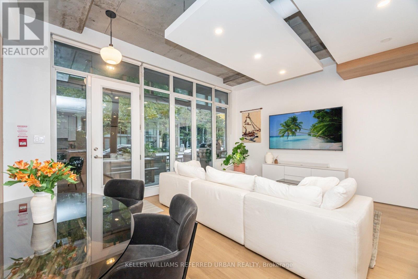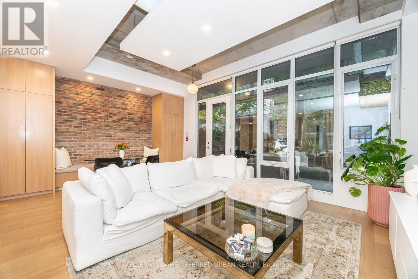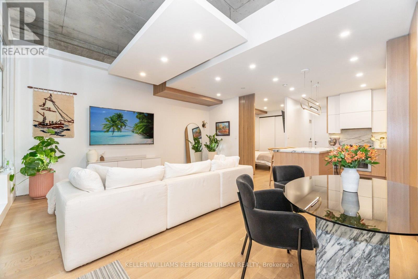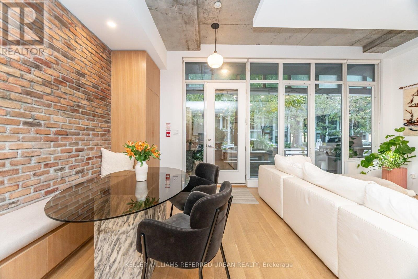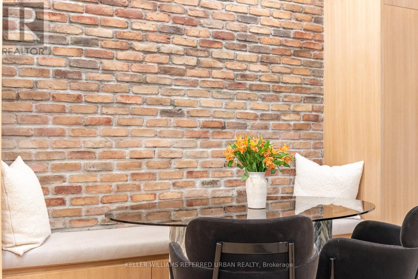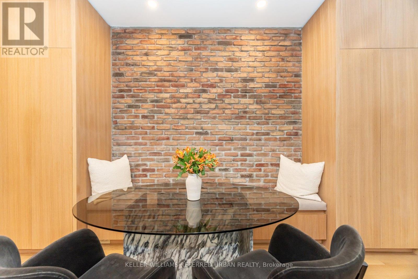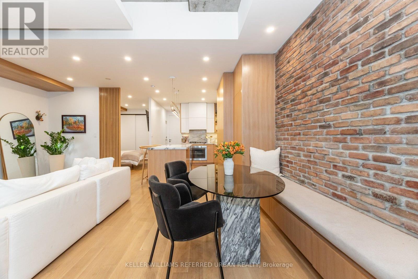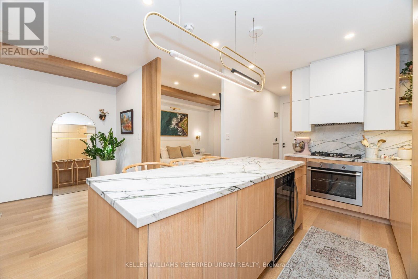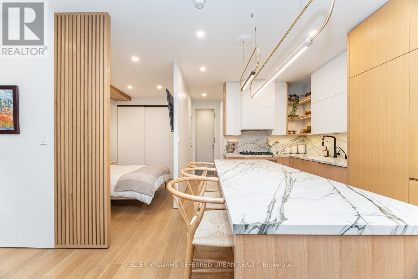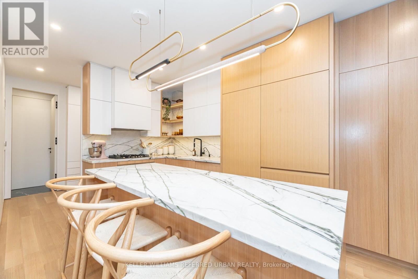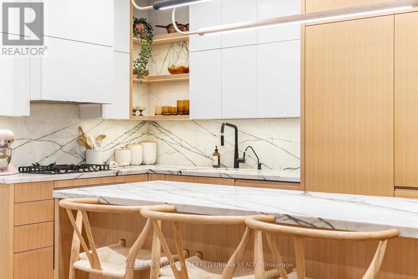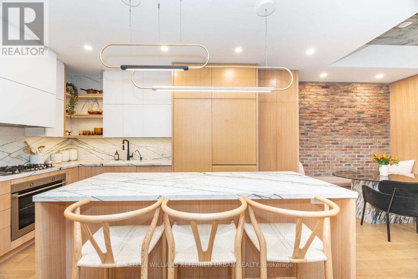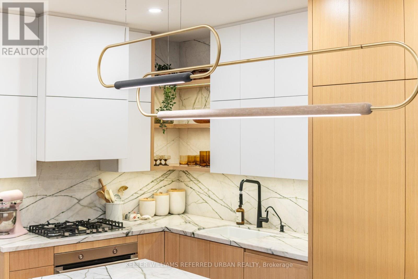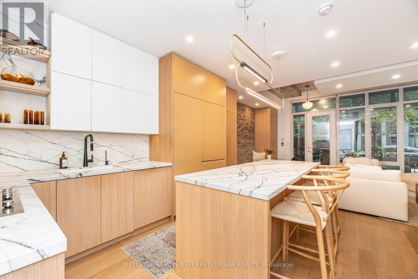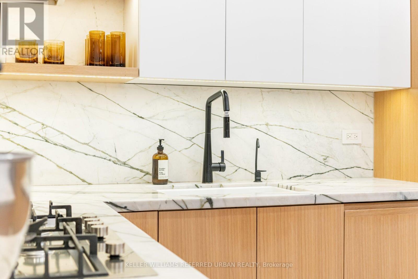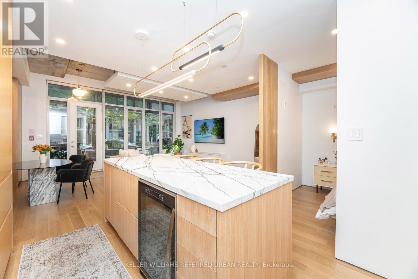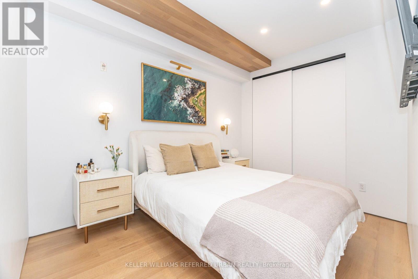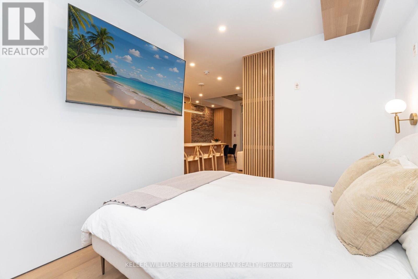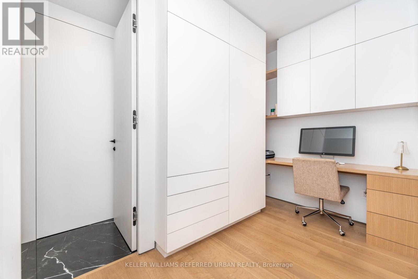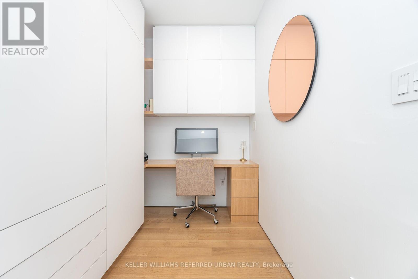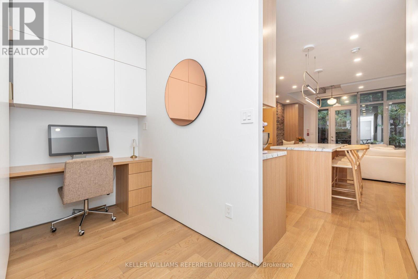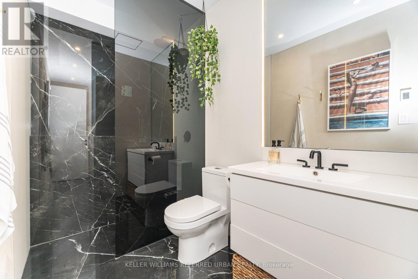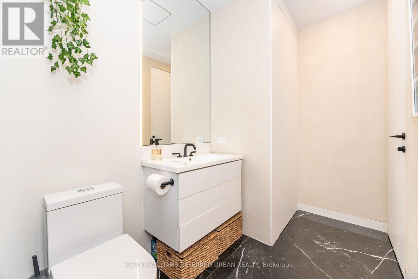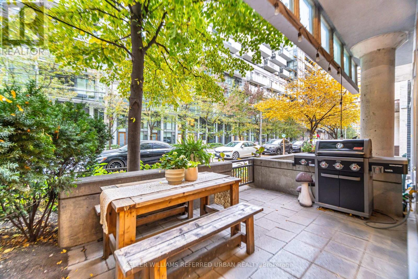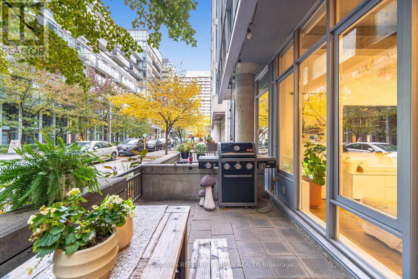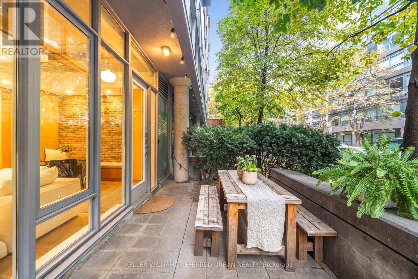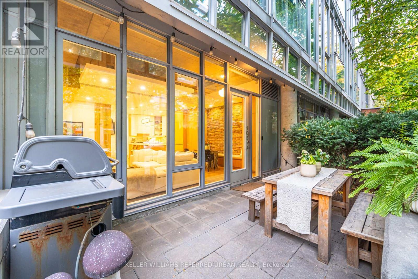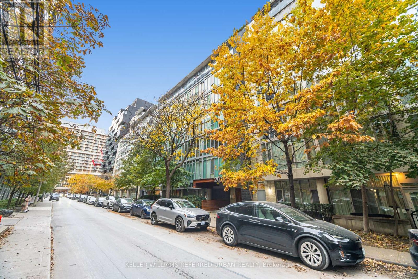103 - 20 Stewart Street Toronto, Ontario M5V 1H6
$3,650 Monthly
Step into this rare live-work opportunity in the heart of King West at Twenty Stewart Lofts, which offers the flexibility to operate your business or enjoy boutique loft living - all with private front-door access directly from Stewart Street.Beautifully renovated in warm white oak, this modern suite features solid wood oak flooring, soaring 11-foot exposed concrete ceilings, 9-foot finished ceilings with potlights throughout, and full-height windows that flood the unit with natural light. Thoughtfully designed custom millwork throughout provides exceptional style and abundant built-in storage.With just under 800 sq', the layout includes 1 bedroom + a separate den, a sleek 3-piece bath, a built-in bench for a separate dining area, and ensuite laundry with a full-size stacked washer + dryer. The kitchen is equipped with high-end European built-in and panelled appliances, a large island with a separate drink fridge, and book-matched marble throughout with exposed shelving and LED lighting. The hotel-inspired bathroom screams luxury with heated flooring, black large-format tiles, a curbless shower with custom black privacy glass and a floating vanity with huge LED light mirror. Enjoy seamless indoor-outdoor flow with a spacious private terrace, perfect for work breaks, entertaining, or quiet relaxation.Whether you're an entrepreneur seeking a polished storefront-style presence or someone wanting a sophisticated home in King West, this unit delivers unmatched versatility and style.Situated in the bustling King West area, this neighbourhood is a hotspot for culture, dining, nightlife, and downtown living. Once a warehouse and industrial zone, the area has been transformed into one of Toronto's trendiest corridors, lined with upscale restaurants, sleek condos, and designer retail. Parking at 550 Wellington St, Underground $260/month including taxes. (id:60365)
Property Details
| MLS® Number | C12547938 |
| Property Type | Single Family |
| Community Name | Waterfront Communities C1 |
| AmenitiesNearBy | Park, Place Of Worship, Public Transit, Schools |
| CommunityFeatures | Pets Allowed With Restrictions |
| Features | Carpet Free |
| ParkingSpaceTotal | 1 |
Building
| BathroomTotal | 1 |
| BedroomsAboveGround | 1 |
| BedroomsBelowGround | 1 |
| BedroomsTotal | 2 |
| Amenities | Storage - Locker |
| Appliances | All, Blinds, Cooktop, Dishwasher, Dryer, Oven, Washer, Refrigerator |
| ArchitecturalStyle | Loft |
| BasementType | None |
| CoolingType | Central Air Conditioning |
| ExteriorFinish | Concrete, Wood |
| FlooringType | Hardwood |
| HeatingFuel | Natural Gas |
| HeatingType | Forced Air |
| SizeInterior | 700 - 799 Sqft |
| Type | Apartment |
Parking
| Underground | |
| Garage |
Land
| Acreage | No |
| LandAmenities | Park, Place Of Worship, Public Transit, Schools |
Rooms
| Level | Type | Length | Width | Dimensions |
|---|---|---|---|---|
| Main Level | Living Room | 5.94 m | 5.79 m | 5.94 m x 5.79 m |
| Main Level | Dining Room | 5.94 m | 5.79 m | 5.94 m x 5.79 m |
| Main Level | Kitchen | 3.78 m | 2.13 m | 3.78 m x 2.13 m |
| Main Level | Primary Bedroom | 3.66 m | 2.57 m | 3.66 m x 2.57 m |
| Main Level | Den | 1.8 m | 1.8 m | 1.8 m x 1.8 m |
Andrew Doumont
Salesperson
156 Duncan Mill Rd Unit 1
Toronto, Ontario M3B 3N2

