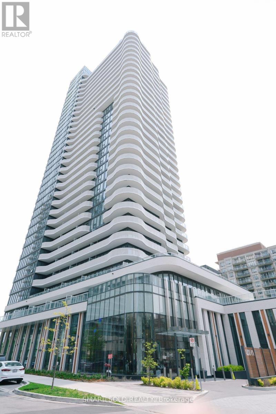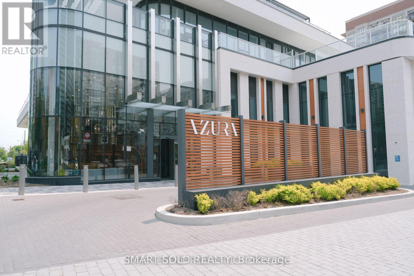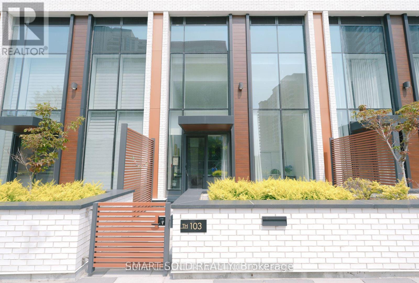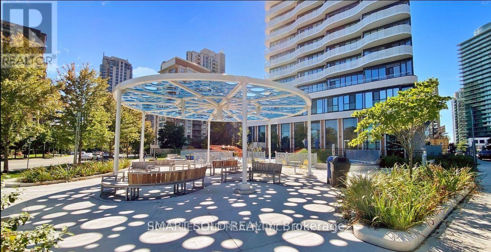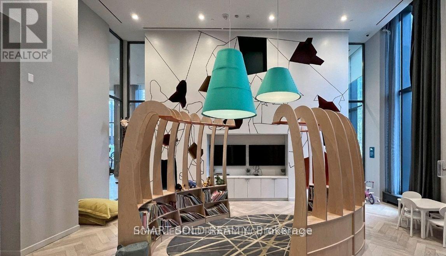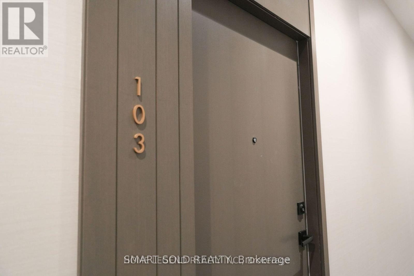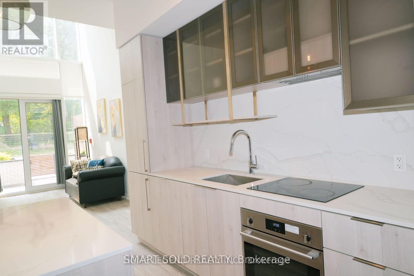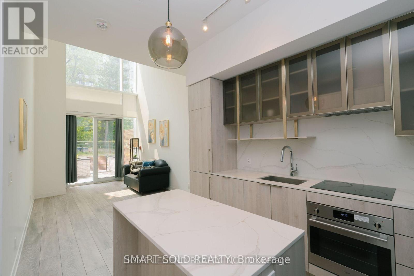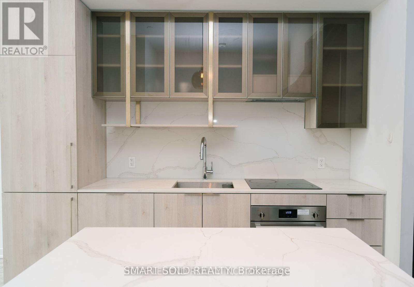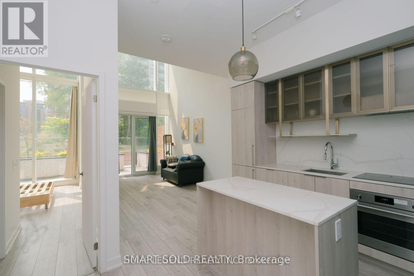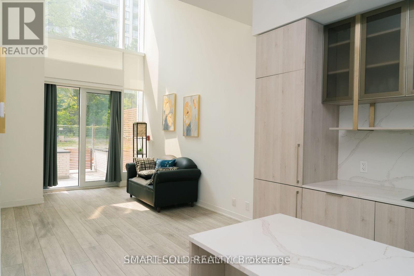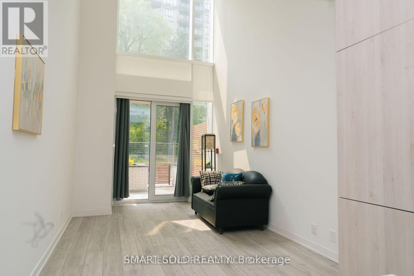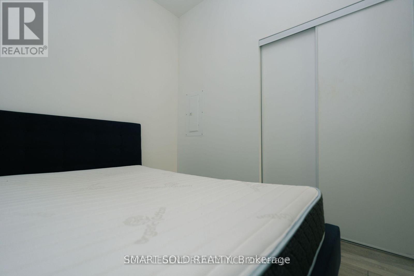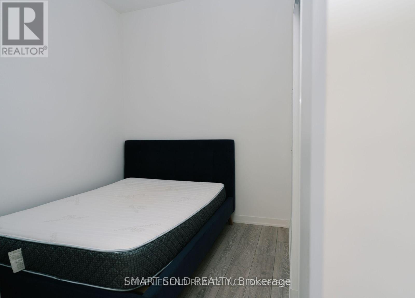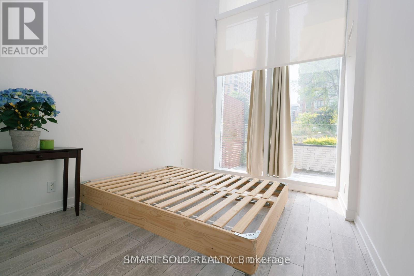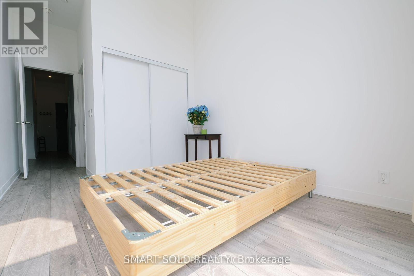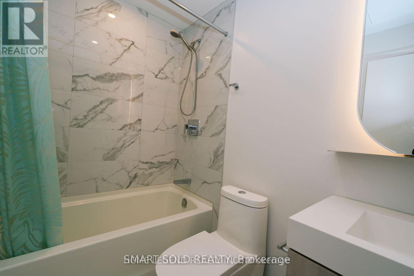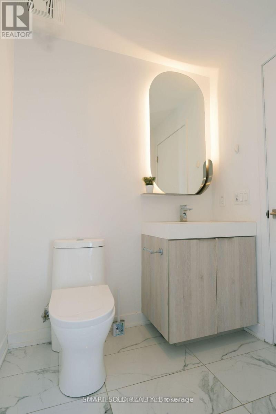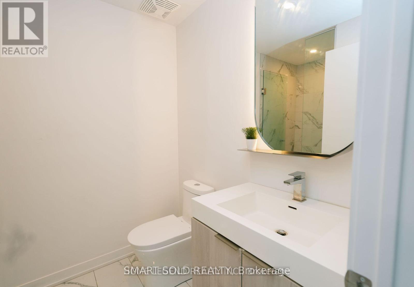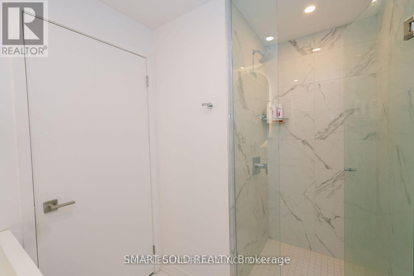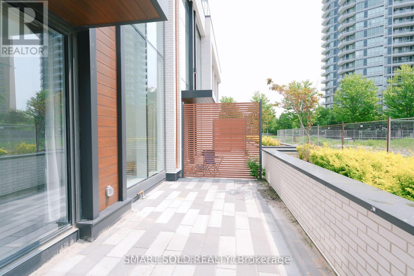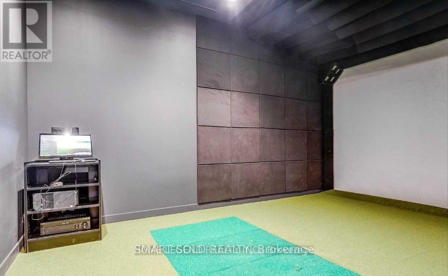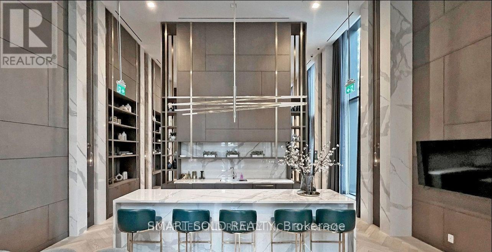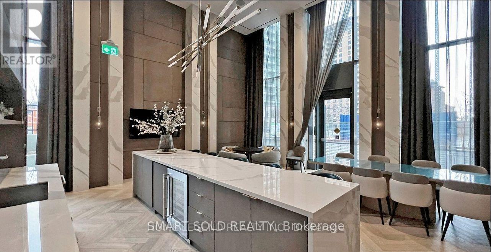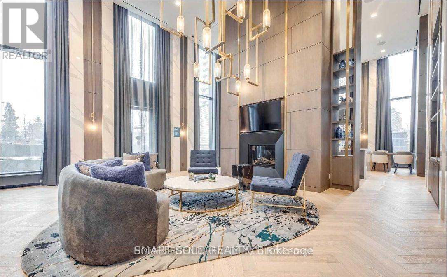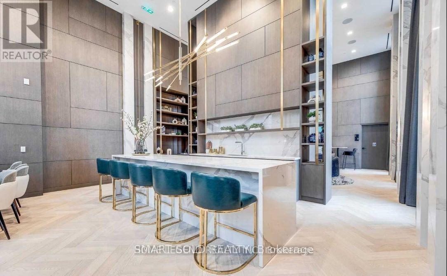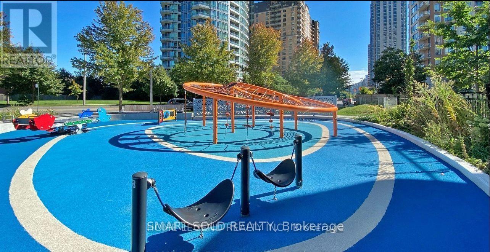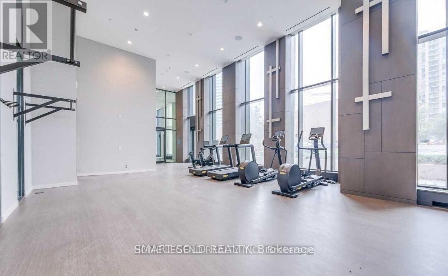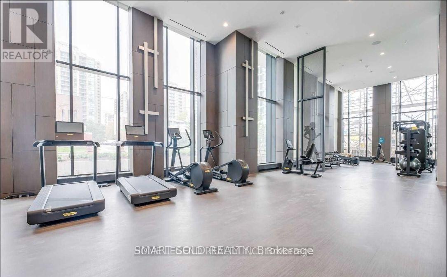103 - 15 Holmes Avenue Toronto, Ontario M2N 0L4
$2,980 Monthly
Tucked In The Vibrant Core Of North York, This Upgraded 2-Bedroom, 2-Bath Home At Azura Condos Combines Modern Comfort With Townhouse-Style Privacy. A Private Street-Level Entry Opens To A Bright, Airy Space With 16-Foot Ceilings And A South-Facing Terrace That Floods The Home With Light. Every Detail Has Been Refined From The Custom Kitchen With Island And Premium Appliances To Double Entrance Closets And Tailored Window Treatments. Residents Enjoy A Full Suite Of Amenities Including A 24-Hour Concierge, Fitness And Yoga Studios, Golf Simulator, Kids Lounge, And Outdoor Terrace. Just Minutes From Finch Station, Yonge Street Dining, Shops, Schools, And Highways 401/404, This Is Where Convenience Meets Style. Photos Taken Prior To Tenancy. (id:60365)
Property Details
| MLS® Number | C12460243 |
| Property Type | Single Family |
| Community Name | Willowdale East |
| AmenitiesNearBy | Park, Public Transit, Schools |
| Features | Carpet Free |
Building
| BathroomTotal | 2 |
| BedroomsAboveGround | 2 |
| BedroomsTotal | 2 |
| Age | 0 To 5 Years |
| Amenities | Security/concierge, Exercise Centre, Party Room, Visitor Parking |
| Appliances | Cooktop, Dishwasher, Dryer, Furniture, Hood Fan, Microwave, Oven, Washer, Window Coverings, Refrigerator |
| CoolingType | Central Air Conditioning |
| ExteriorFinish | Concrete |
| FlooringType | Laminate |
| HeatingFuel | Natural Gas |
| HeatingType | Forced Air |
| SizeInterior | 700 - 799 Sqft |
| Type | Apartment |
Parking
| Garage |
Land
| Acreage | No |
| FenceType | Fenced Yard |
| LandAmenities | Park, Public Transit, Schools |
Rooms
| Level | Type | Length | Width | Dimensions |
|---|---|---|---|---|
| Ground Level | Living Room | 7.8 m | 3.02 m | 7.8 m x 3.02 m |
| Ground Level | Dining Room | 7.8 m | 3.02 m | 7.8 m x 3.02 m |
| Ground Level | Kitchen | 7.8 m | 3.02 m | 7.8 m x 3.02 m |
| Ground Level | Primary Bedroom | 3.3 m | 2.82 m | 3.3 m x 2.82 m |
| Ground Level | Bedroom 2 | 2.74 m | 2.42 m | 2.74 m x 2.42 m |
Chris Hu
Salesperson
275 Renfrew Dr Unit 209
Markham, Ontario L3R 0C8
Wendy Yang
Salesperson
275 Renfrew Dr Unit 209
Markham, Ontario L3R 0C8
Sue Zhang
Broker of Record
275 Renfrew Dr Unit 209
Markham, Ontario L3R 0C8

