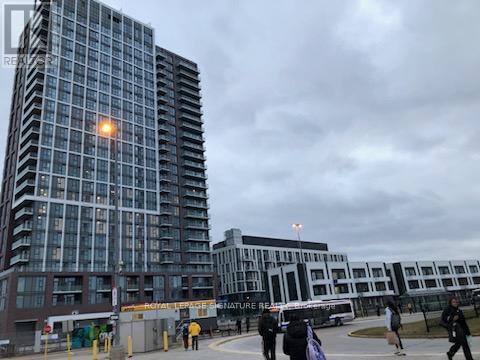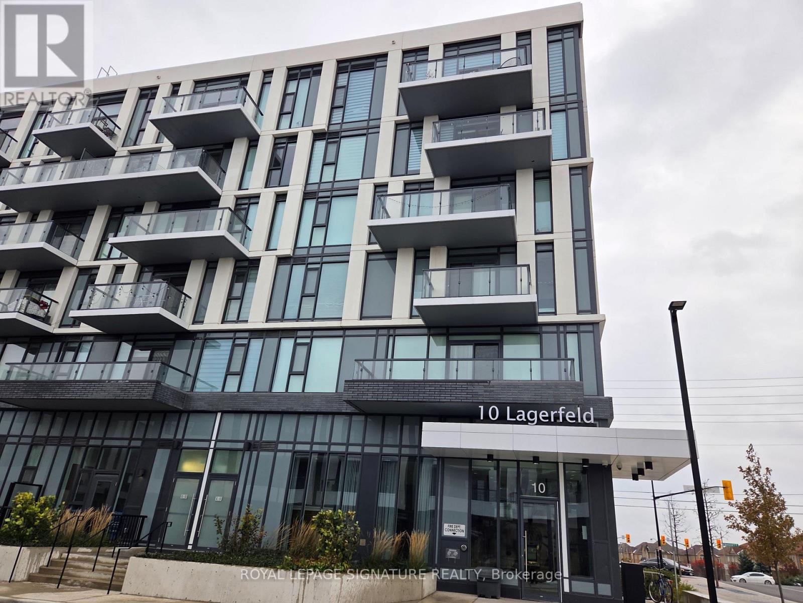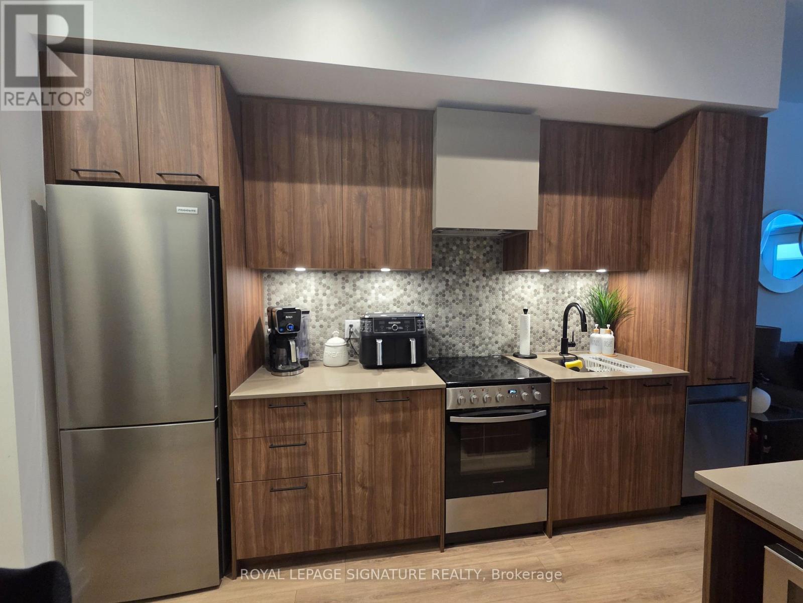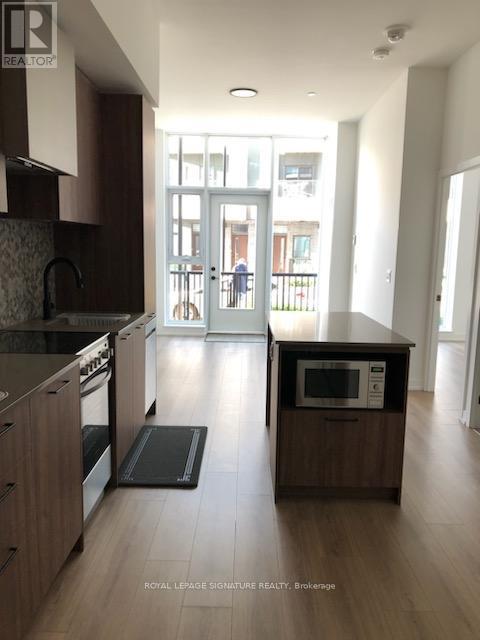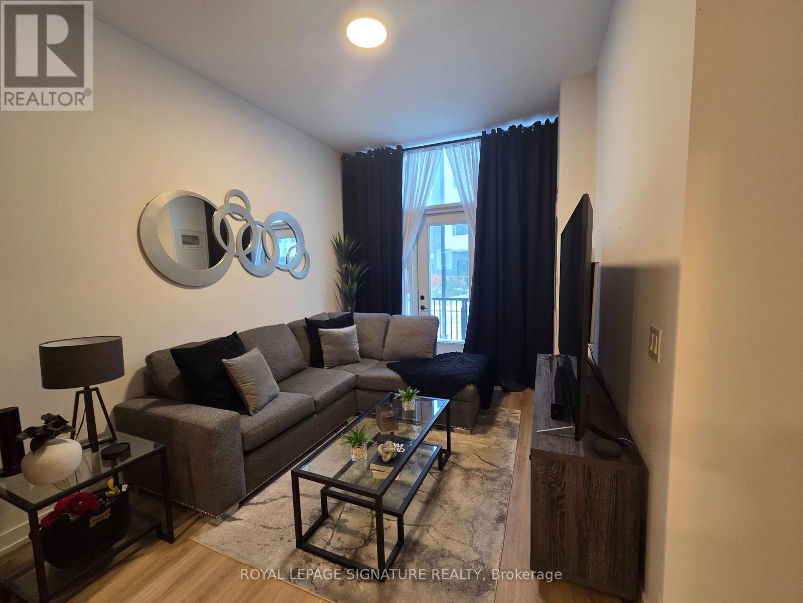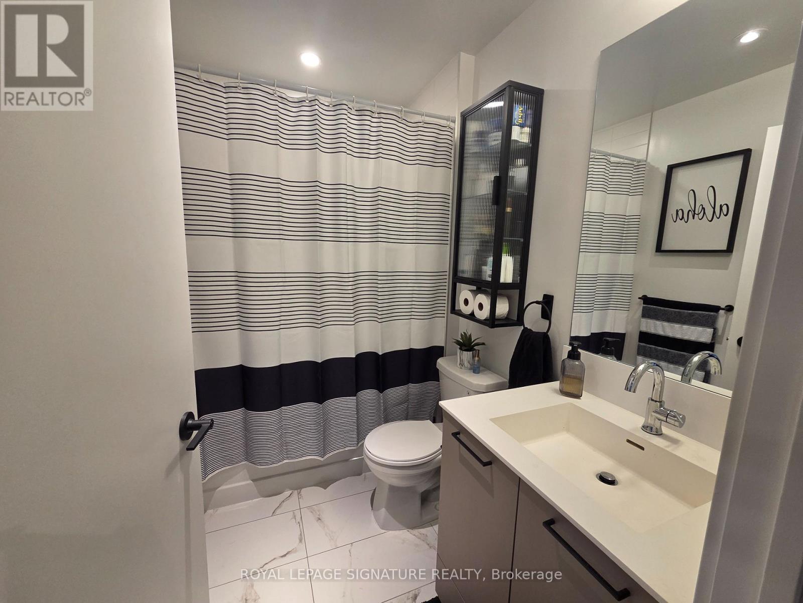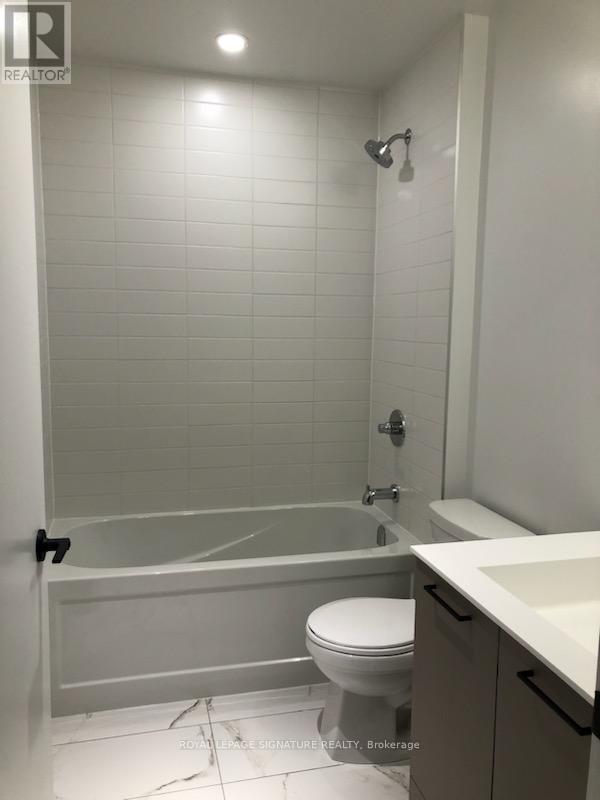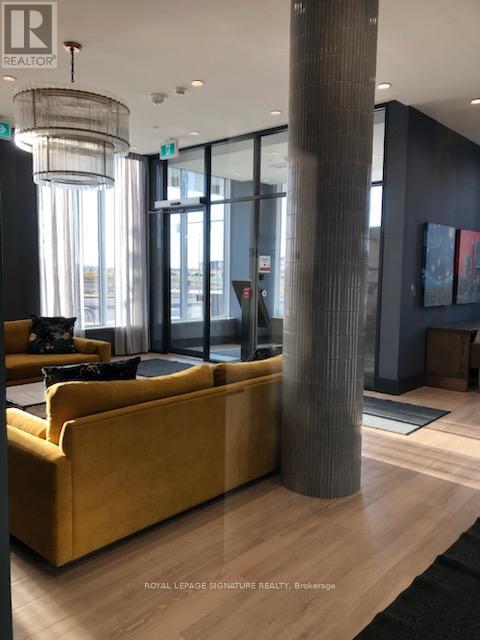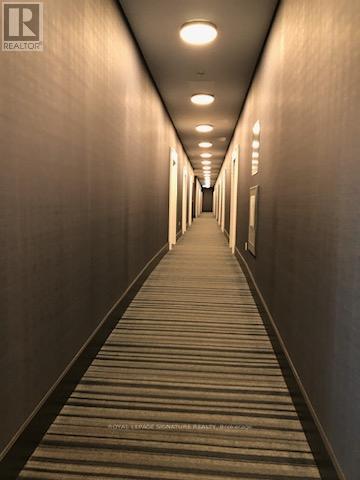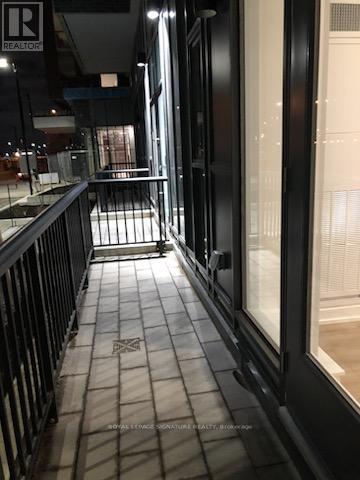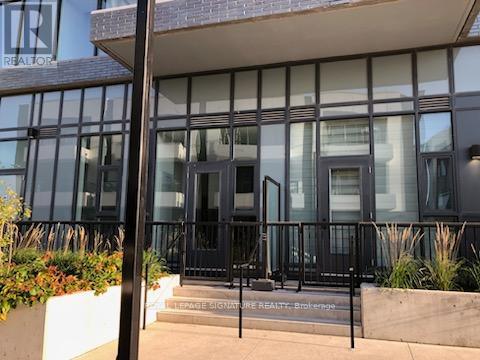103 - 10 Lagerfeld Drive Brampton, Ontario L7A 5L3
$1,950 Monthly
Welcome to this beautifully maintained, thoughtfully designed 1-bedroom condo in the heart of Mount Pleasant Village-one of Northwest Brampton's most convenient and commuter-friendly communities.This bright and spacious unit features soaring ceilings, floor-to-ceiling windows, and modern finishes that create an open and airy atmosphere. Enjoy the convenience of a ground-floor location, perfect for easy move-ins, unloading groceries, or quick access to the landscaped outdoor areas.The unit includes:1 Underground Parking Spot (secure + heated)1 Locker for extra storage, Plenty of Visitor Parking for guests. Commuters will love being literally steps from Mount Pleasant GO Station, making your daily travel fast and stress-free. You're also minutes from major highways, grocery stores, restaurants, parks, schools, and all the essentials.This unit offers modern comfort in a location that makes life easy. Clean, bright, and move-in ready - a must-see! (id:60365)
Property Details
| MLS® Number | W12540226 |
| Property Type | Single Family |
| Community Name | Northwest Brampton |
| AmenitiesNearBy | Park, Place Of Worship, Public Transit |
| CommunityFeatures | Pets Allowed With Restrictions |
| Features | Elevator, Carpet Free, In Suite Laundry |
| ParkingSpaceTotal | 1 |
| Structure | Patio(s) |
Building
| BathroomTotal | 1 |
| BedroomsAboveGround | 1 |
| BedroomsTotal | 1 |
| Age | 0 To 5 Years |
| Amenities | Visitor Parking, Storage - Locker |
| Appliances | All |
| BasementType | None |
| CoolingType | Central Air Conditioning |
| ExteriorFinish | Concrete |
| FireProtection | Controlled Entry |
| FlooringType | Laminate |
| HeatingFuel | Natural Gas |
| HeatingType | Forced Air |
| SizeInterior | 500 - 599 Sqft |
| Type | Apartment |
Parking
| Underground | |
| Garage |
Land
| Acreage | No |
| LandAmenities | Park, Place Of Worship, Public Transit |
| LandscapeFeatures | Landscaped |
Rooms
| Level | Type | Length | Width | Dimensions |
|---|---|---|---|---|
| Main Level | Kitchen | 3.2 m | 4.78 m | 3.2 m x 4.78 m |
| Main Level | Living Room | 3.05 m | 3.76 m | 3.05 m x 3.76 m |
| Main Level | Dining Room | 3.05 m | 3.76 m | 3.05 m x 3.76 m |
| Main Level | Primary Bedroom | 2.74 m | 3.94 m | 2.74 m x 3.94 m |
Sam Giuliano
Salesperson
201-30 Eglinton Ave West
Mississauga, Ontario L5R 3E7
Jason Pacheco
Salesperson
201-30 Eglinton Ave West
Mississauga, Ontario L5R 3E7

