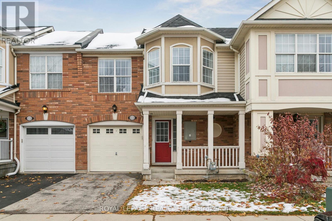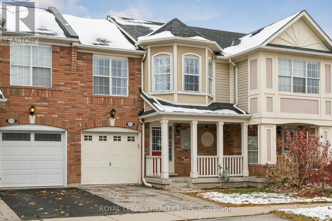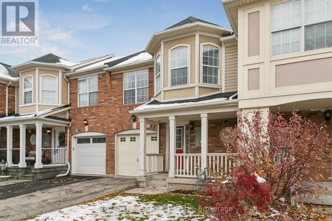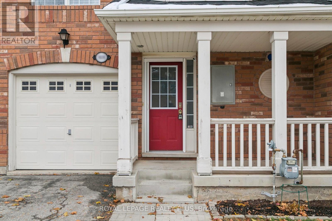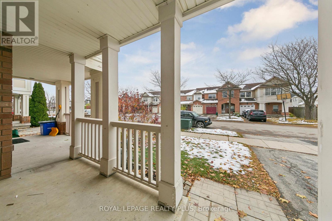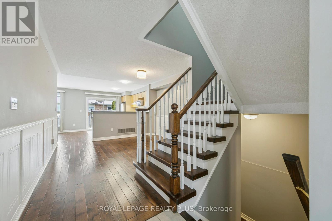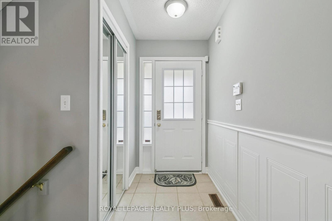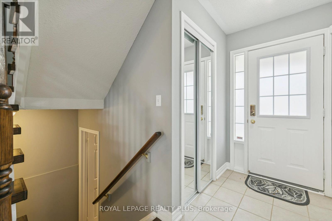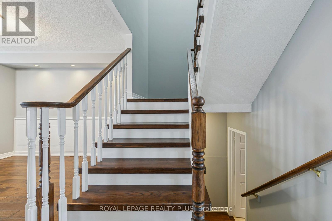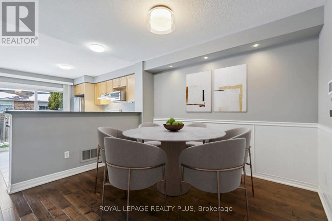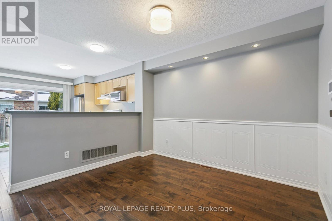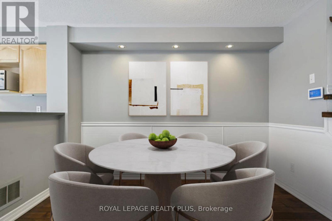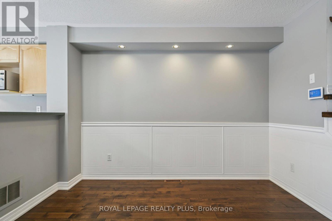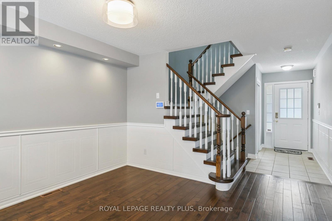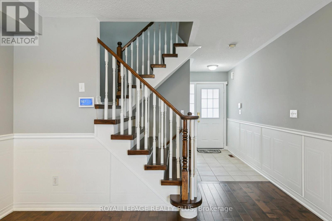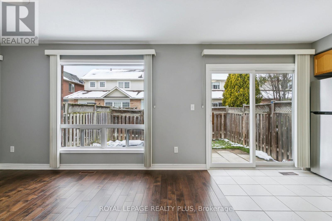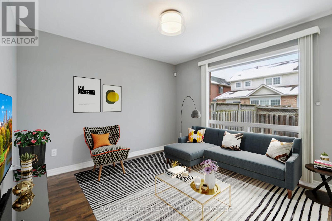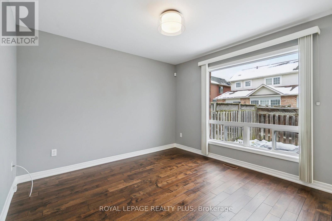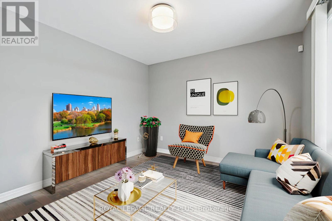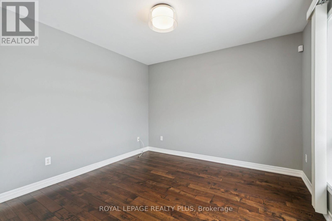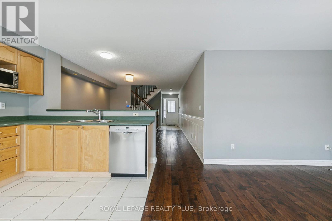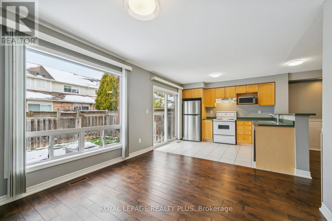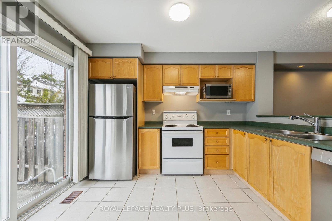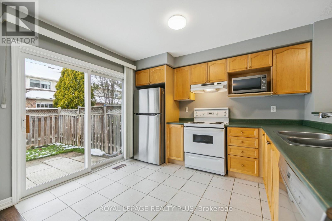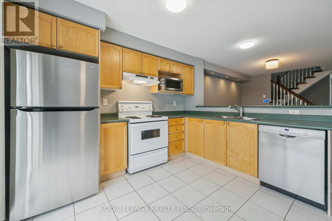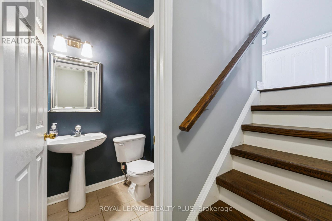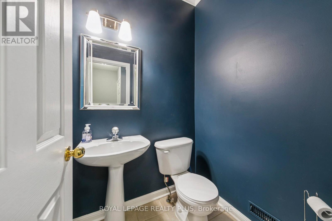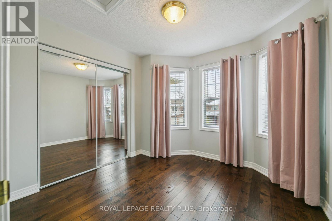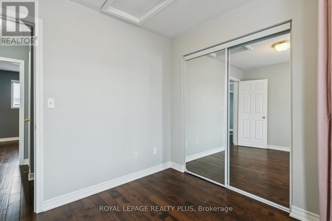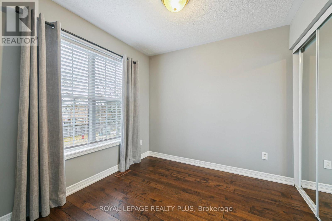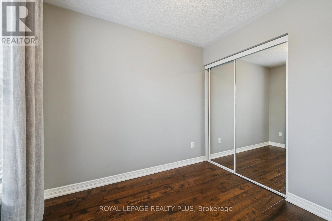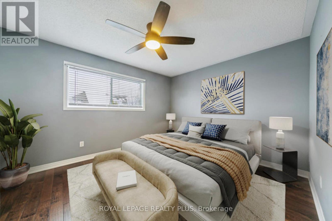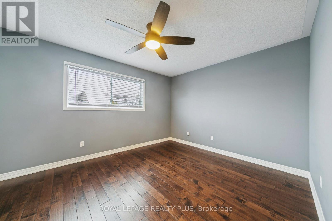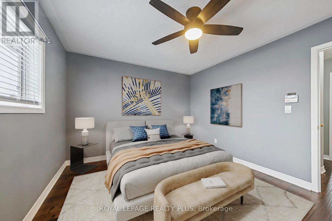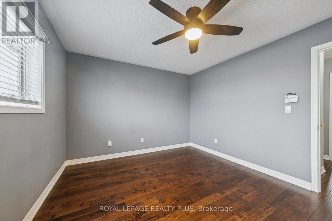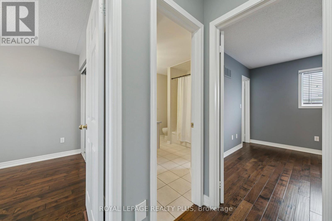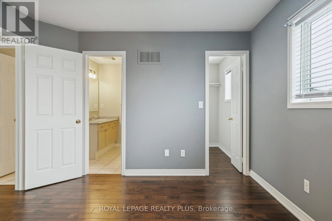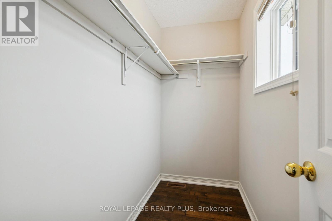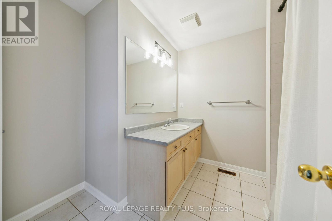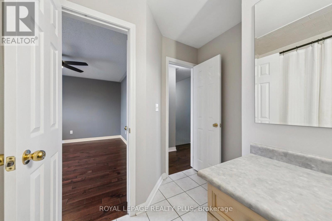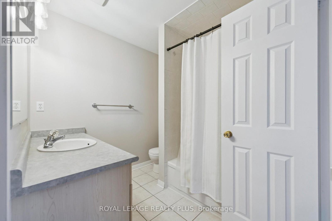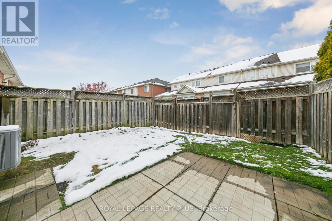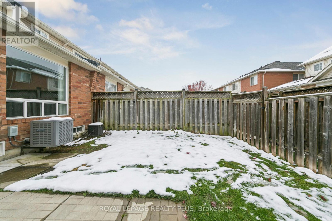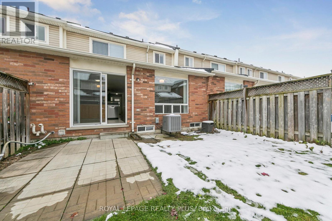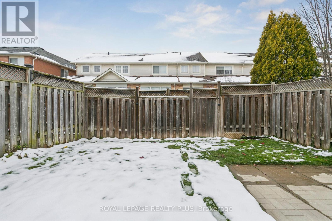3 Bedroom
3 Bathroom
1100 - 1500 sqft
Central Air Conditioning
Forced Air
$3,000 Monthly
Welcome to 1028 Cooper Ave. - a beautifully maintained, spacious 3-bedroom townhome in a wonderful family-friendly neighbourhood. This home features an open-concept floor plan with hardwood flooring throughout, perfect for both everyday living and entertaining. The large primary bedroom offers a generous walk-in closet and a semi-ensuite, complemented by two additional well-sized bedrooms ideal for family, guests, or a home office. Move-in ready and ideally located: steps from schools and parks, minutes to the GO station, shopping, and close to major highways. Enjoy a fully fenced backyard-great for relaxation, play or hosting outdoors. (id:60365)
Property Details
|
MLS® Number
|
W12558560 |
|
Property Type
|
Single Family |
|
Community Name
|
1023 - BE Beaty |
|
AmenitiesNearBy
|
Hospital, Public Transit, Schools |
|
CommunityFeatures
|
Community Centre |
|
EquipmentType
|
Water Heater |
|
Features
|
Sump Pump |
|
ParkingSpaceTotal
|
2 |
|
RentalEquipmentType
|
Water Heater |
Building
|
BathroomTotal
|
3 |
|
BedroomsAboveGround
|
3 |
|
BedroomsTotal
|
3 |
|
Appliances
|
Garage Door Opener Remote(s), Garage Door Opener |
|
BasementDevelopment
|
Unfinished |
|
BasementType
|
Full (unfinished) |
|
ConstructionStyleAttachment
|
Attached |
|
CoolingType
|
Central Air Conditioning |
|
ExteriorFinish
|
Brick, Vinyl Siding |
|
FlooringType
|
Hardwood, Ceramic |
|
FoundationType
|
Poured Concrete |
|
HalfBathTotal
|
1 |
|
HeatingFuel
|
Natural Gas |
|
HeatingType
|
Forced Air |
|
StoriesTotal
|
2 |
|
SizeInterior
|
1100 - 1500 Sqft |
|
Type
|
Row / Townhouse |
|
UtilityWater
|
Municipal Water |
Parking
Land
|
Acreage
|
No |
|
FenceType
|
Fenced Yard |
|
LandAmenities
|
Hospital, Public Transit, Schools |
|
Sewer
|
Sanitary Sewer |
Rooms
| Level |
Type |
Length |
Width |
Dimensions |
|
Second Level |
Primary Bedroom |
4.15 m |
3.37 m |
4.15 m x 3.37 m |
|
Second Level |
Bedroom 2 |
3.1 m |
2.88 m |
3.1 m x 2.88 m |
|
Second Level |
Bedroom 3 |
2.8 m |
2.7 m |
2.8 m x 2.7 m |
|
Basement |
Laundry Room |
|
|
Measurements not available |
|
Basement |
Utility Room |
|
|
Measurements not available |
|
Basement |
Other |
|
|
Measurements not available |
|
Ground Level |
Living Room |
4 m |
3.3 m |
4 m x 3.3 m |
|
Ground Level |
Dining Room |
3.72 m |
3.35 m |
3.72 m x 3.35 m |
|
Ground Level |
Kitchen |
3.3 m |
2.65 m |
3.3 m x 2.65 m |
https://www.realtor.ca/real-estate/29118133/1028-cooper-avenue-milton-be-beaty-1023-be-beaty

