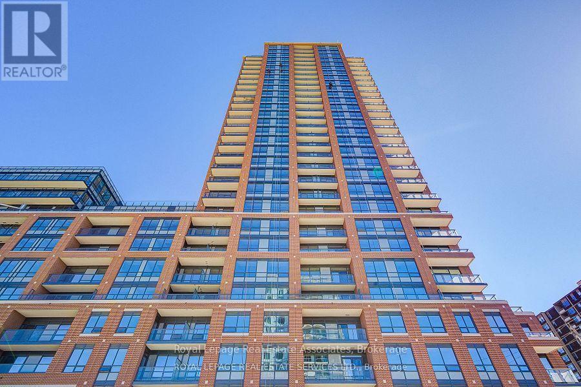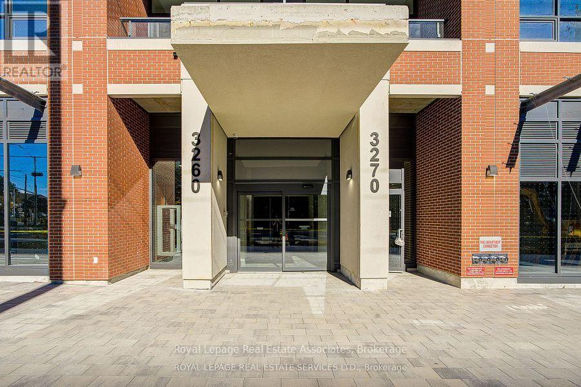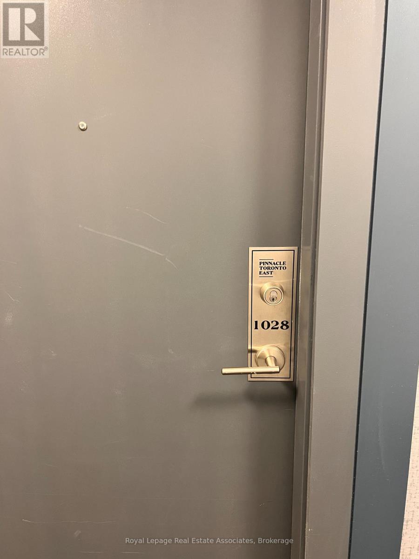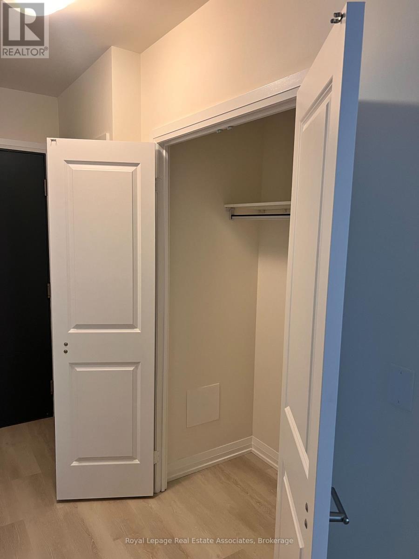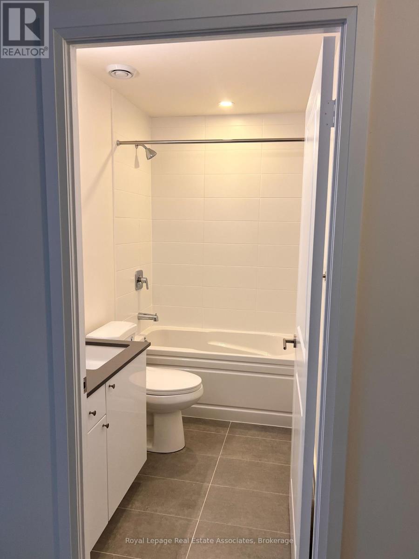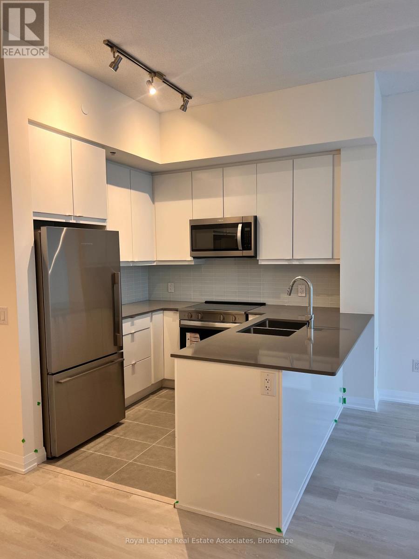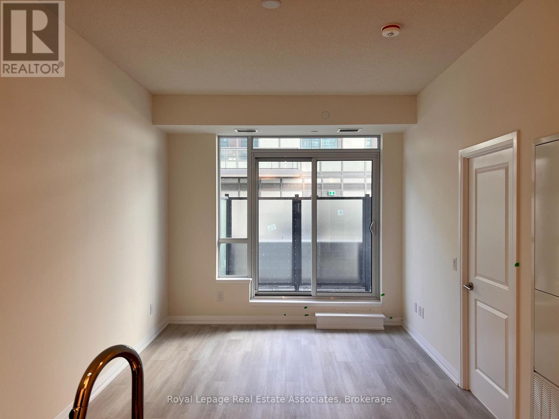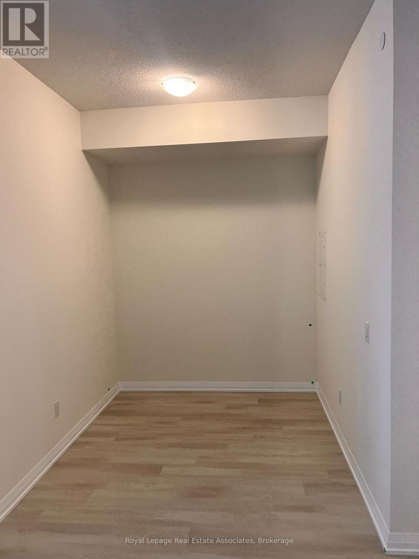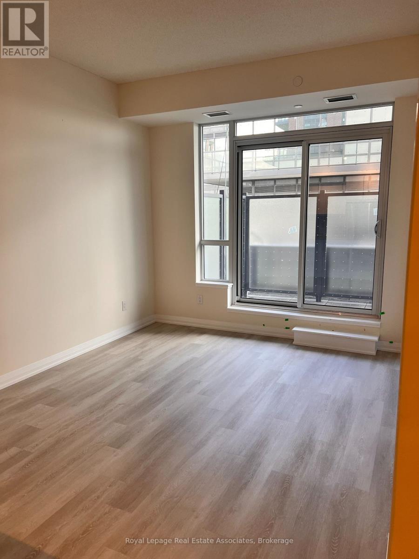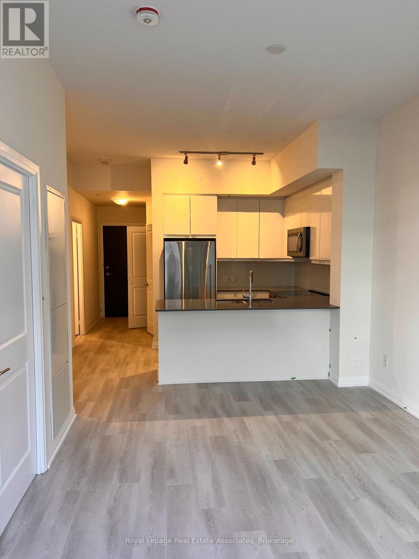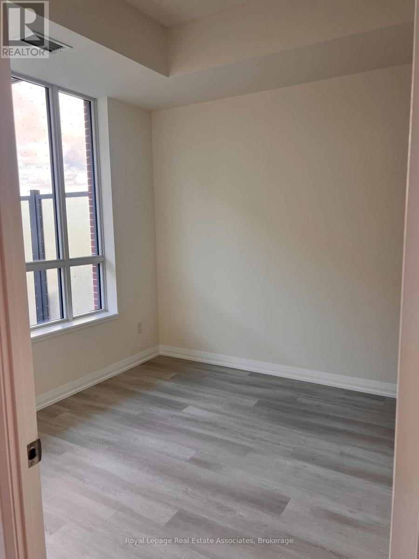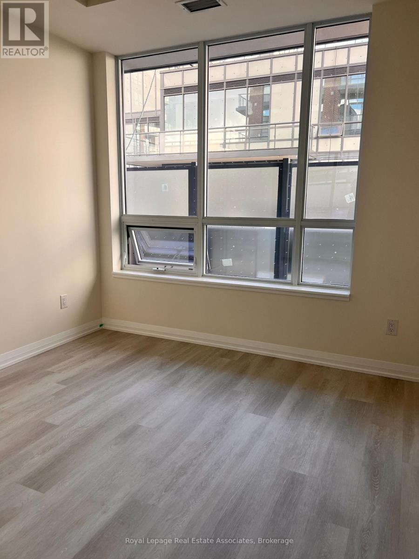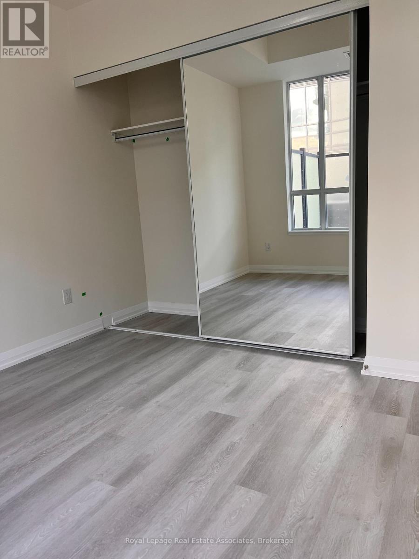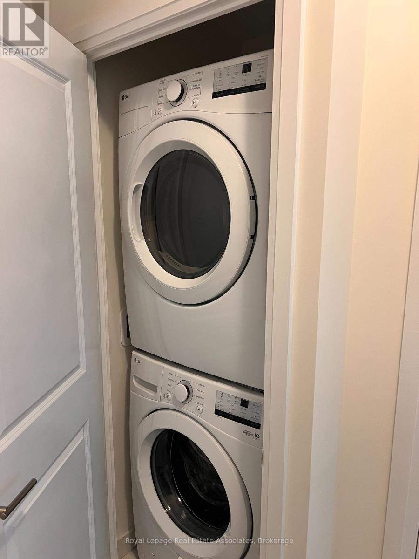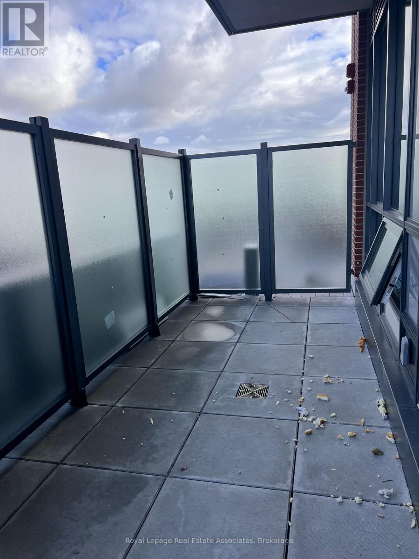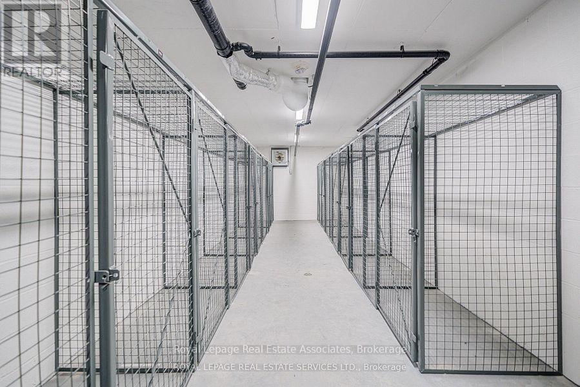1028 - 3260 Sheppard Avenue Toronto, Ontario M1T 3K3
$2,300 Monthly
Brand New Unit! Experience The Perfect Blend Of Modern Comfort & Urban Convenience In This Stunning Brand-New Luxury Condo At Pinnacle Toronto East! Never Lived In, This Exceptional Suite Offers Bright, Open-Concept Living With 9-Ft Ceilings, A Spacious & Functional 1 Bedroom + Den Layout with a 3Pc Bath and a HUGE TERRACE thats 114 sf, Premium Finishes Throughout. Enjoy The Added Convenience Of One Parking Space, One Locker, and High-Speed Internet Included. Enjoy Nearby Vradenburg Park And Wishing Well Woods, While Daily Essentials Are Within Walking Distance: Including Hong Tai Supermarket, Food Basics, Subway, Mika Sushi, Red Lobster, And Tim Hortons. Minutes To Hwy 401/404/DVP, as well as Don Mills Subway Station, Agincourt GO Station, Fairview Mall, and Scarborough Town Centre. (id:60365)
Property Details
| MLS® Number | E12479114 |
| Property Type | Single Family |
| Community Name | Tam O'Shanter-Sullivan |
| CommunityFeatures | Pets Allowed With Restrictions |
| ParkingSpaceTotal | 1 |
Building
| BathroomTotal | 1 |
| BedroomsAboveGround | 1 |
| BedroomsBelowGround | 1 |
| BedroomsTotal | 2 |
| Amenities | Storage - Locker |
| BasementType | None |
| CoolingType | Central Air Conditioning |
| ExteriorFinish | Brick |
| FlooringType | Hardwood |
| HeatingFuel | Natural Gas |
| HeatingType | Forced Air |
| SizeInterior | 600 - 699 Sqft |
| Type | Apartment |
Parking
| Underground | |
| Garage |
Land
| Acreage | No |
Rooms
| Level | Type | Length | Width | Dimensions |
|---|---|---|---|---|
| Main Level | Kitchen | 2.44 m | 2.44 m | 2.44 m x 2.44 m |
| Main Level | Dining Room | 1.2 m | 1.2 m | 1.2 m x 1.2 m |
| Main Level | Living Room | 3.23 m | 4.85 m | 3.23 m x 4.85 m |
| Main Level | Primary Bedroom | 3.1 m | 3.14 m | 3.1 m x 3.14 m |
| Main Level | Den | 2.53 m | 2.32 m | 2.53 m x 2.32 m |
Tommy Liang
Salesperson
103 Lakeshore Rd East
Mississauga, Ontario L5G 1E2
Lara Lee
Salesperson
103 Lakeshore Rd East
Mississauga, Ontario L5G 1E2

