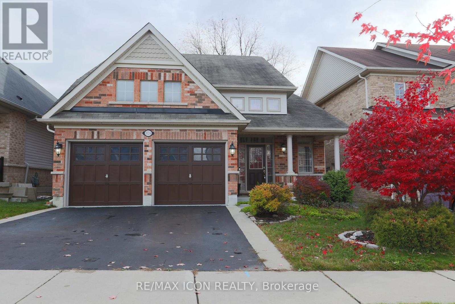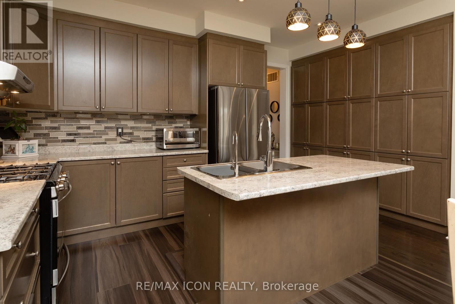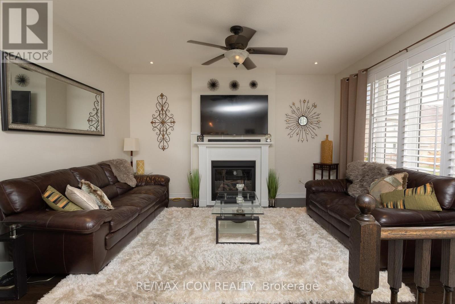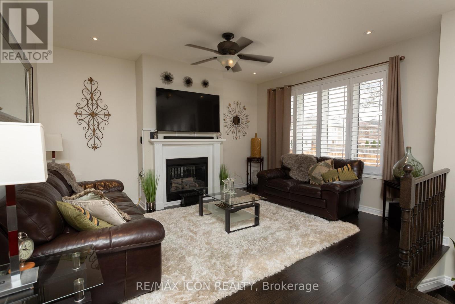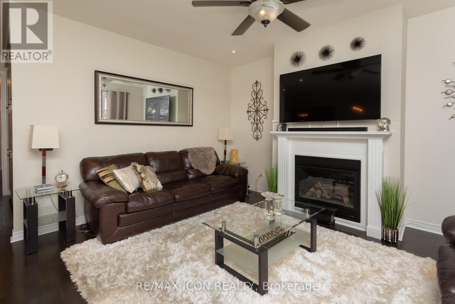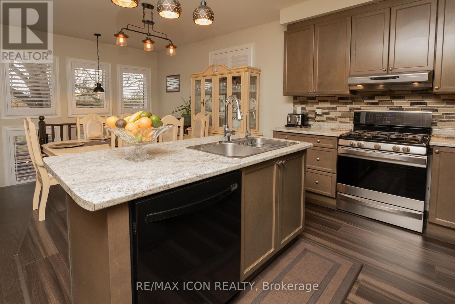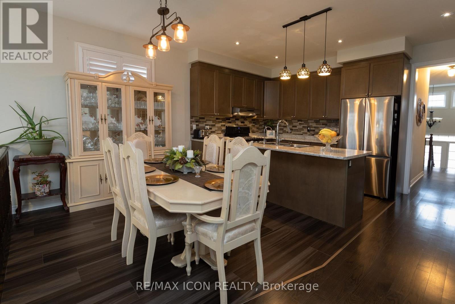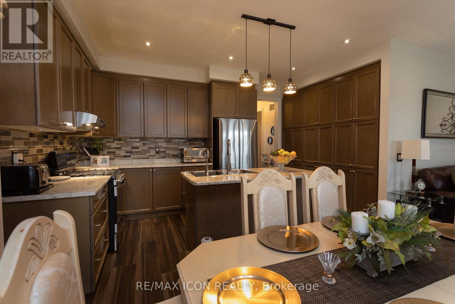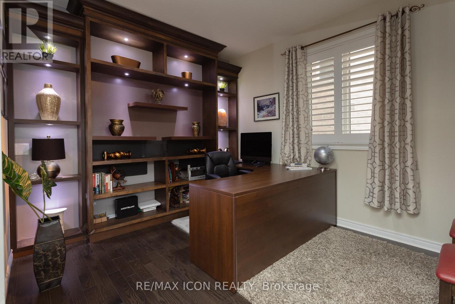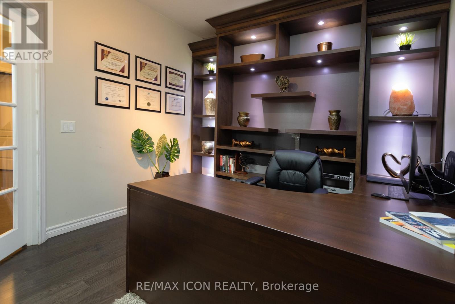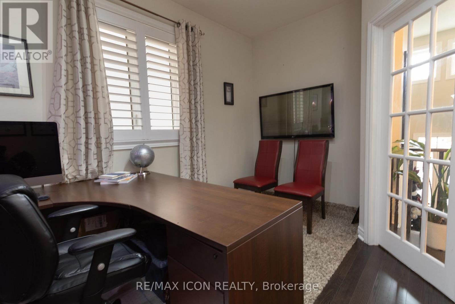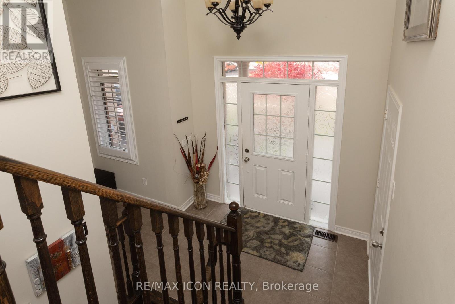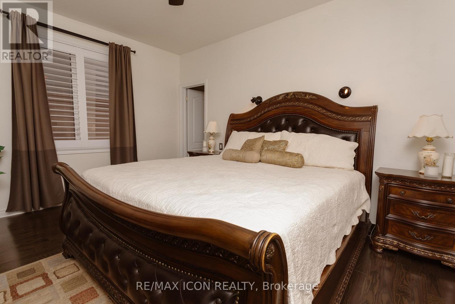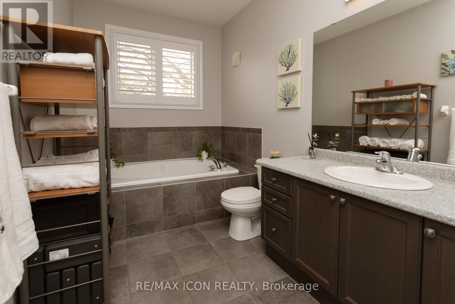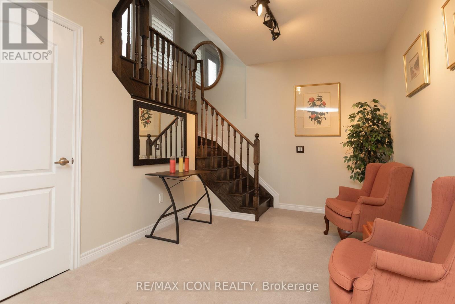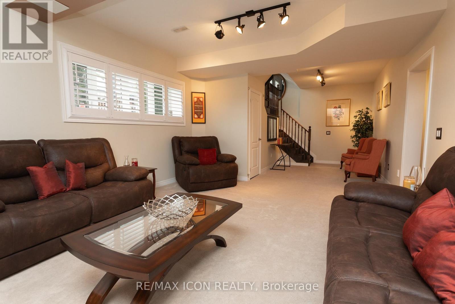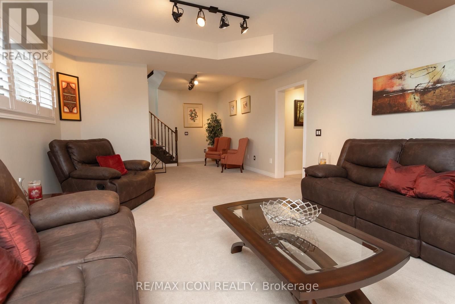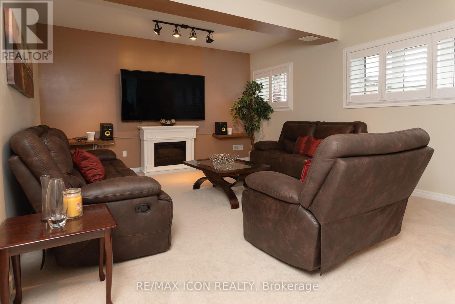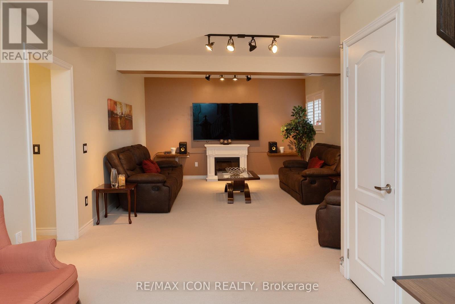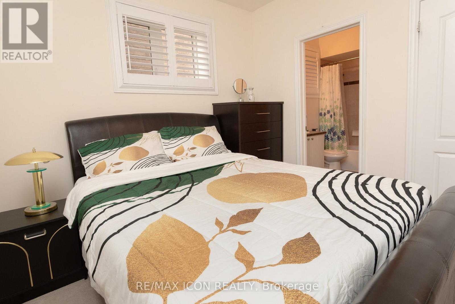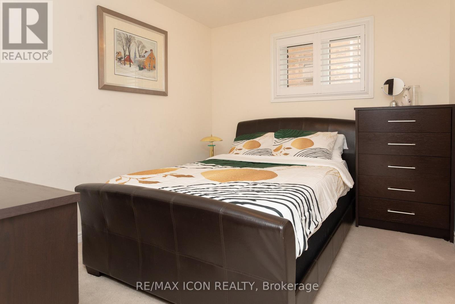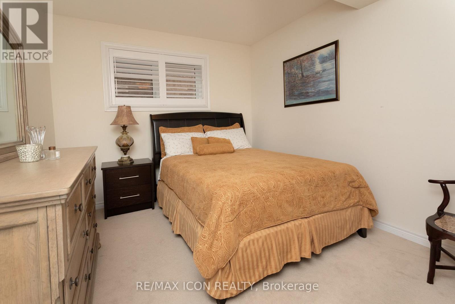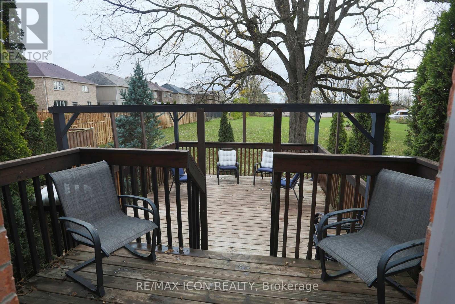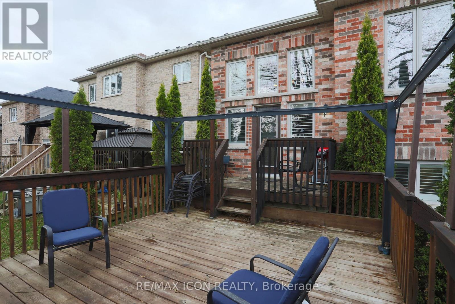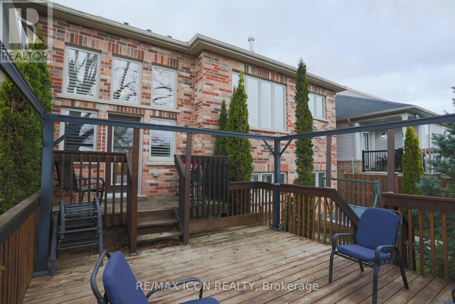1024 Upper Thames Drive Woodstock, Ontario N4T 0H4
$719,900
Welcome to 1024 Upper Thames Drive - a beautifully designed raised bungalow offering over 2,400 sq. ft. of total living space in a lovely family friendly neighbourhood! Step inside through the tiled foyer and head up to the inviting main floor with gleaming hardwood floors. At the front of the home, you'll find a sophisticated office featuring French doors and custom built-in shelving with lighting-perfect for remote work or study. The bright living room is anchored by a cozy gas fireplace, creating an ideal space for relaxation and entertaining. The open-concept kitchen offers a functional island with power, a gas stove, dishwasher, new fridge, and a full wall of pantry cabinets-plenty of storage and style in one space. The primary bedroom features a walk-in closet and a spacious ensuite complete with tiled floors, separate soaker tub, and standalone shower. Convenient main floor laundry and a 2-piece powder room complete this level. Downstairs, accessible by a front and back staircase, you'll discover a bright lower level with 9-foot ceilings, large windows, and plenty of room to spread out. There are two generous bedrooms, a 4-piece bath, and a comfortable rec room-perfect for family gatherings, guests, or a home gym. You'll be impressed by the upgraded lighting and California shutters throughout. Outside, enjoy your morning coffee and peaceful views from the spacious deck, with no rear neighbours. This lovely home in a wonderful neighbourhood is the perfect blend of elegance, comfort, and functionality! (id:60365)
Property Details
| MLS® Number | X12524732 |
| Property Type | Single Family |
| Community Name | Woodstock - North |
| EquipmentType | Water Heater, Water Softener |
| ParkingSpaceTotal | 4 |
| RentalEquipmentType | Water Heater, Water Softener |
Building
| BathroomTotal | 3 |
| BedroomsAboveGround | 1 |
| BedroomsBelowGround | 2 |
| BedroomsTotal | 3 |
| Amenities | Fireplace(s) |
| Appliances | Central Vacuum, Water Heater, Water Purifier, Water Softener, Dishwasher, Dryer, Microwave, Stove, Washer, Window Coverings, Refrigerator |
| ArchitecturalStyle | Raised Bungalow |
| BasementType | Full |
| ConstructionStyleAttachment | Detached |
| CoolingType | Central Air Conditioning, Air Exchanger |
| ExteriorFinish | Brick |
| FireplacePresent | Yes |
| FireplaceTotal | 1 |
| FoundationType | Concrete |
| HalfBathTotal | 1 |
| HeatingFuel | Natural Gas |
| HeatingType | Forced Air |
| StoriesTotal | 1 |
| SizeInterior | 1100 - 1500 Sqft |
| Type | House |
| UtilityWater | Municipal Water |
Parking
| Attached Garage | |
| Garage |
Land
| Acreage | No |
| Sewer | Sanitary Sewer |
| SizeDepth | 112 Ft ,2 In |
| SizeFrontage | 42 Ft ,1 In |
| SizeIrregular | 42.1 X 112.2 Ft |
| SizeTotalText | 42.1 X 112.2 Ft |
| ZoningDescription | R1-18 |
Rooms
| Level | Type | Length | Width | Dimensions |
|---|---|---|---|---|
| Lower Level | Bedroom 3 | 3.68 m | 3.02 m | 3.68 m x 3.02 m |
| Lower Level | Bathroom | 1.73 m | 2.51 m | 1.73 m x 2.51 m |
| Lower Level | Recreational, Games Room | 9.37 m | 4.17 m | 9.37 m x 4.17 m |
| Lower Level | Bedroom 2 | 4.17 m | 3.02 m | 4.17 m x 3.02 m |
| Main Level | Kitchen | 4.55 m | 2.57 m | 4.55 m x 2.57 m |
| Main Level | Dining Room | 3.66 m | 2.77 m | 3.66 m x 2.77 m |
| Main Level | Living Room | 4.57 m | 4.09 m | 4.57 m x 4.09 m |
| Main Level | Primary Bedroom | 5.16 m | 3.71 m | 5.16 m x 3.71 m |
| Main Level | Bathroom | 4.55 m | 2.01 m | 4.55 m x 2.01 m |
| Main Level | Bathroom | 2.24 m | 0.89 m | 2.24 m x 0.89 m |
| Main Level | Laundry Room | 2.11 m | 1.65 m | 2.11 m x 1.65 m |
| Main Level | Office | 3.99 m | 4.57 m | 3.99 m x 4.57 m |
Jackie Pfeffer
Broker
620 Davenport Rd Unit 33b
Waterloo, Ontario N2V 2C2

