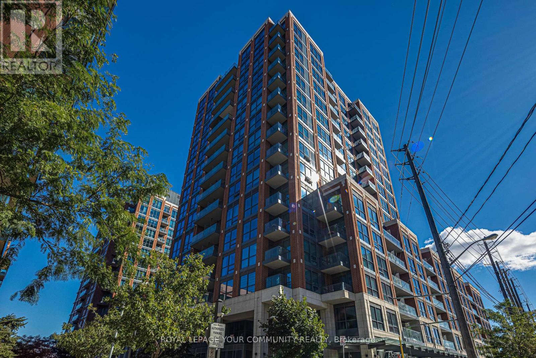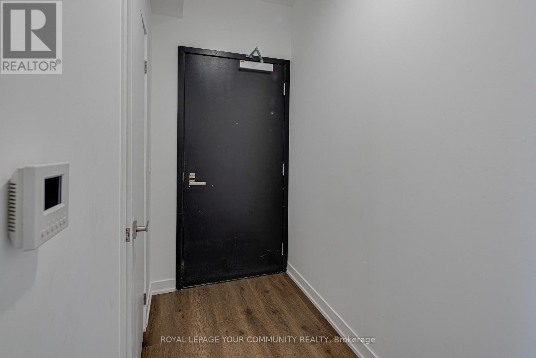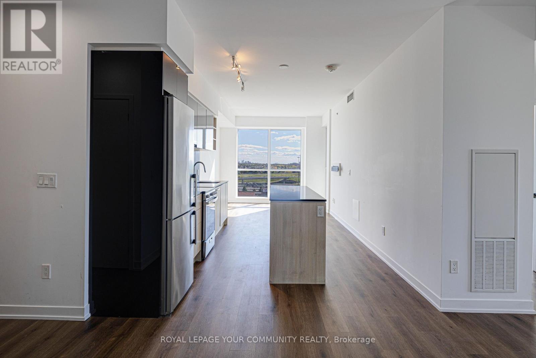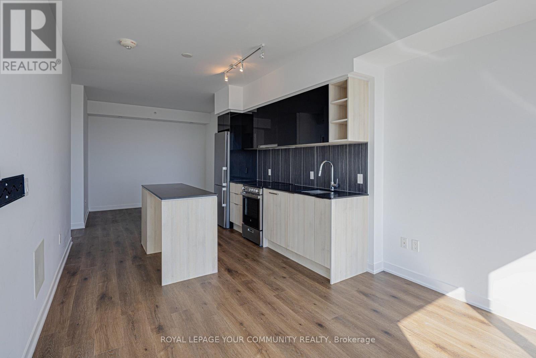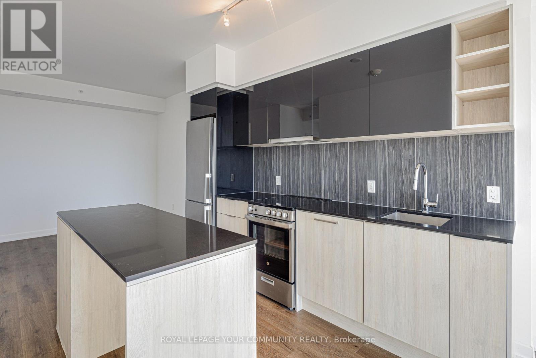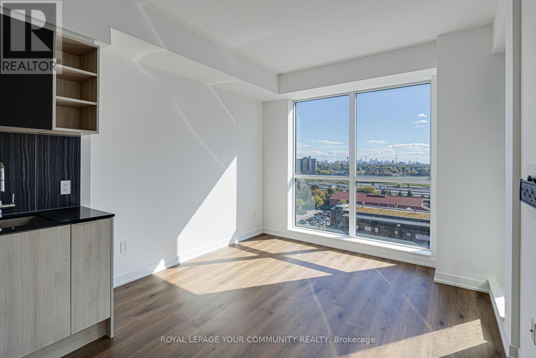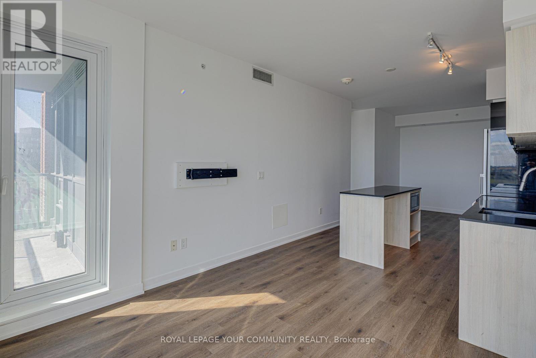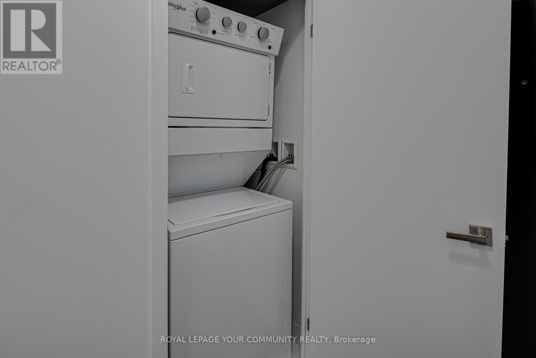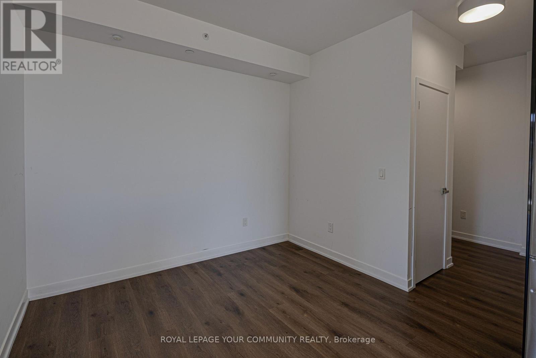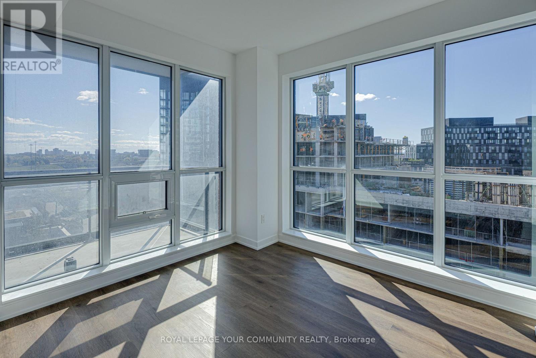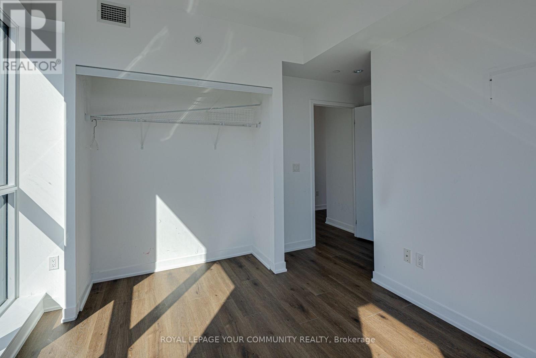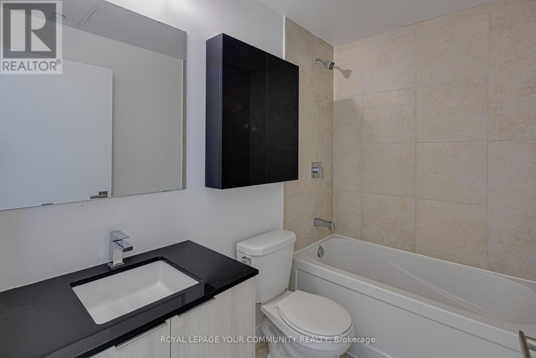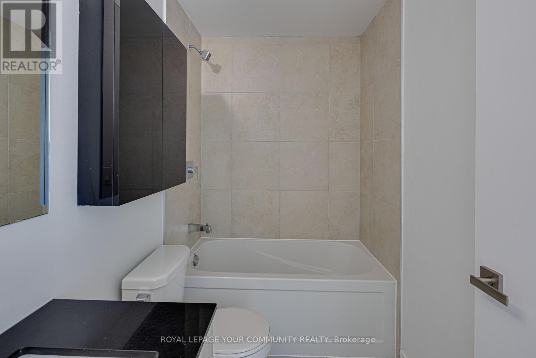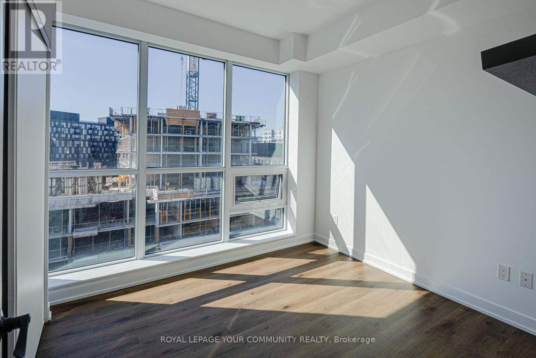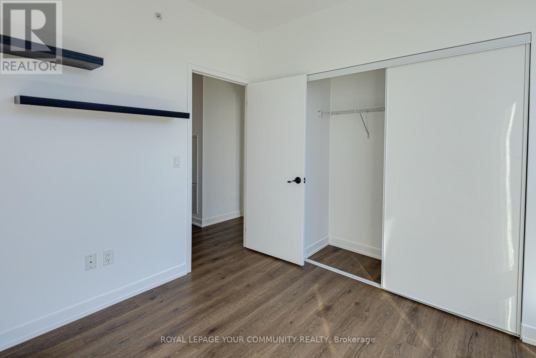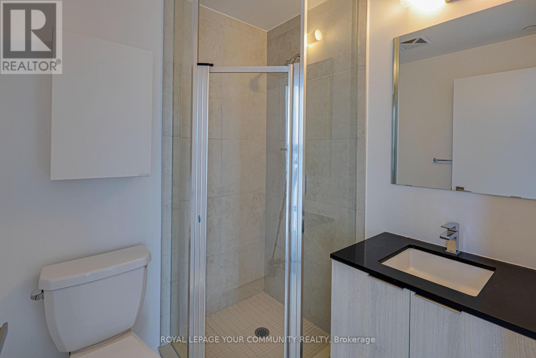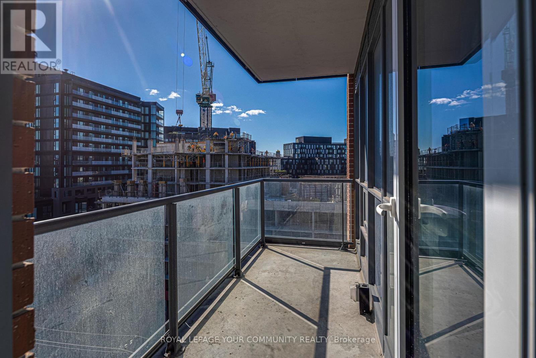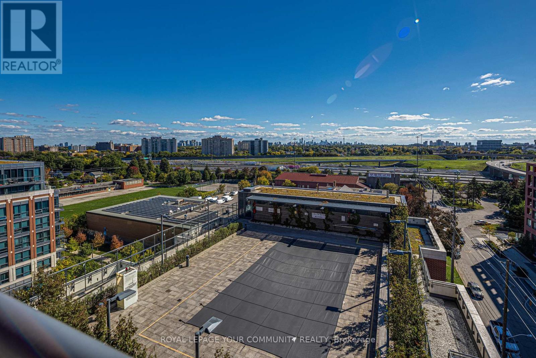1023 - 31 Tippett Road Toronto, Ontario M3H 0C8
$2,900 Monthly
Welcome to Southside Condos - a refined urban retreat in the heart of North York. This bright and sophisticated 2+1-bedroom, 2-bath corner suite blends modern elegance with everyday comfort. Floor-to-ceiling windows bathe the open-concept living space in natural light, while the private balcony provides the perfect backdrop for evening sunsets. The chef-inspired kitchen features full-size stainless steel appliances, sleek cabinetry, ample storage, and a polished island ideal for casual dining or entertaining guests. The split-bedroom layout ensures privacy, with the primary suite offering a spa-like 4-piece ensuite and contemporary finishes throughout. Enjoy the convenience of one premium parking space and a dedicated locker. Indulge in resort-style amenities including a 24-hour concierge, state-of-the-art fitness center, yoga studio, outdoor pool with sun deck, and a stylish party lounge designed for both relaxation and social gatherings. Ideally located just steps from Wilson Subway Station, Yorkdale Mall, fine dining, and lush parks, with effortless access to Hwy 401 and Allen Road, this residence offers a perfect balance of luxury, lifestyle, and connectivity. Whether you' re a professional seeking sophistication or an investor looking for a premier address in a thriving community, Southside Condos delivers an exceptional living experience defined by quality, comfort, and urban convenience. (id:60365)
Property Details
| MLS® Number | C12464394 |
| Property Type | Single Family |
| Community Name | Clanton Park |
| CommunityFeatures | Pet Restrictions |
| Features | Balcony, Carpet Free |
| ParkingSpaceTotal | 1 |
Building
| BathroomTotal | 2 |
| BedroomsAboveGround | 2 |
| BedroomsTotal | 2 |
| Amenities | Security/concierge, Exercise Centre, Storage - Locker |
| CoolingType | Central Air Conditioning |
| ExteriorFinish | Brick |
| HeatingFuel | Natural Gas |
| HeatingType | Forced Air |
| SizeInterior | 700 - 799 Sqft |
| Type | Apartment |
Parking
| Underground | |
| Garage |
Land
| Acreage | No |
Rooms
| Level | Type | Length | Width | Dimensions |
|---|---|---|---|---|
| Main Level | Kitchen | Measurements not available | ||
| Main Level | Living Room | Measurements not available | ||
| Main Level | Den | Measurements not available | ||
| Main Level | Primary Bedroom | Measurements not available | ||
| Main Level | Bedroom 2 | Measurements not available |
https://www.realtor.ca/real-estate/29009418/1023-31-tippett-road-toronto-clanton-park-clanton-park
Zecko Jalloul
Salesperson
9411 Jane Street
Vaughan, Ontario L6A 4J3

