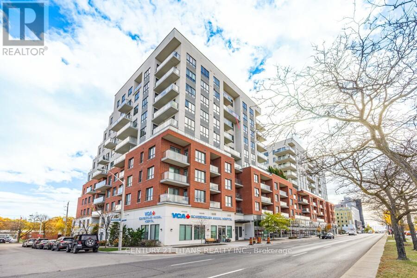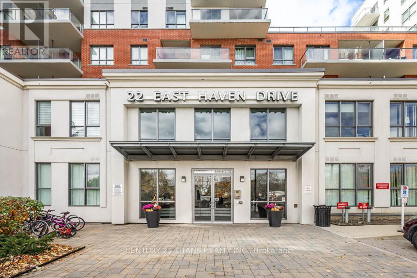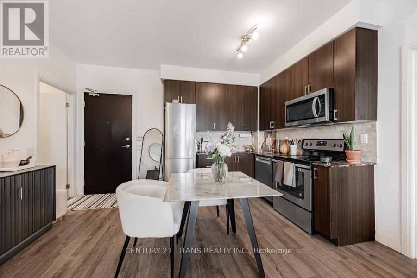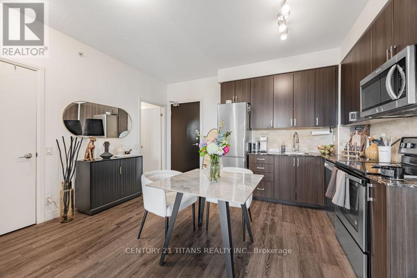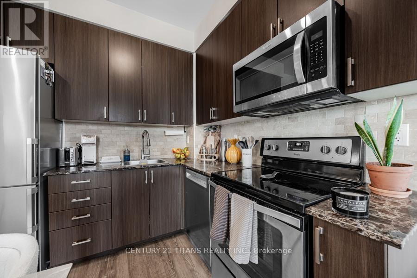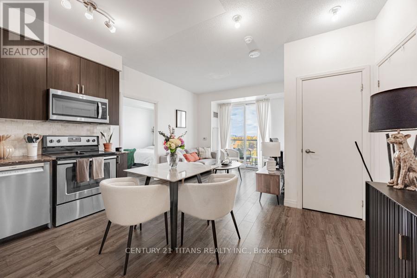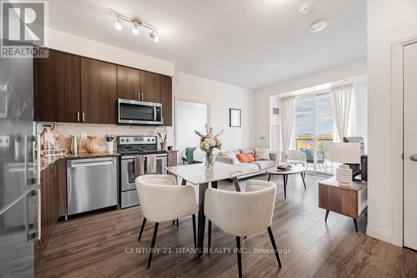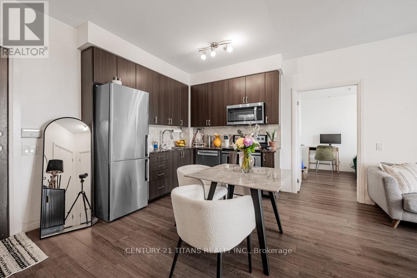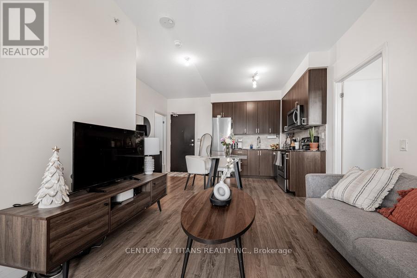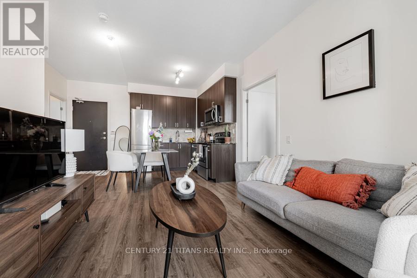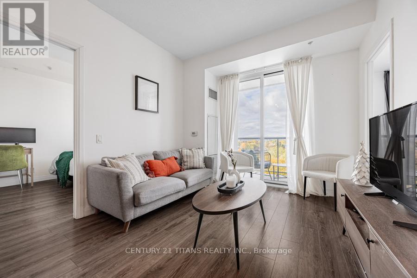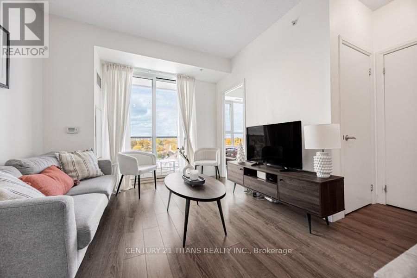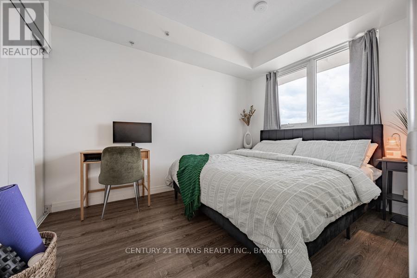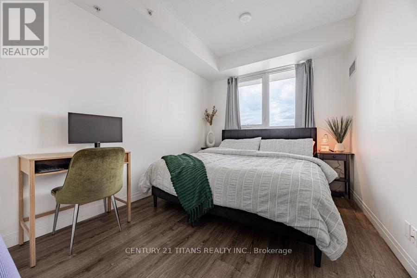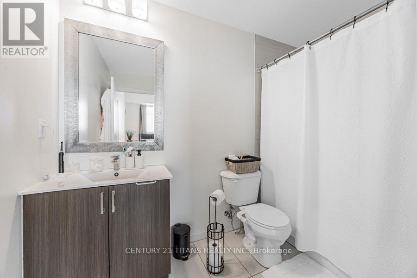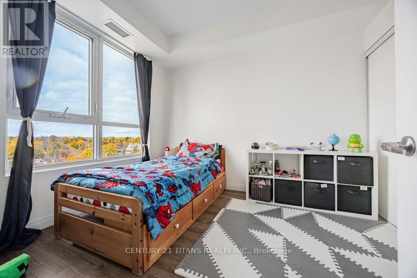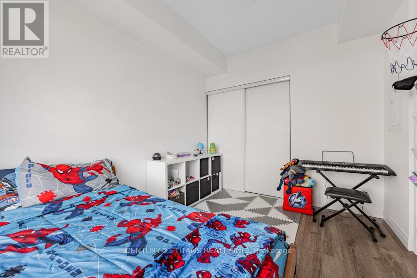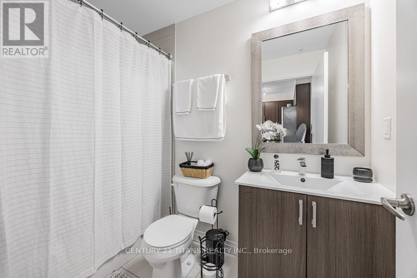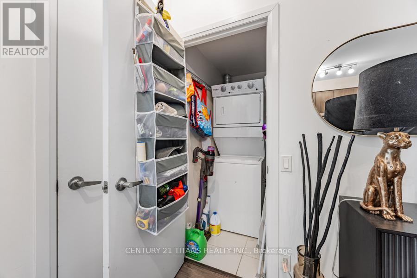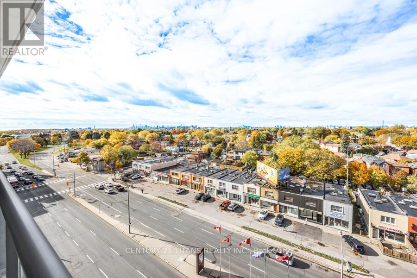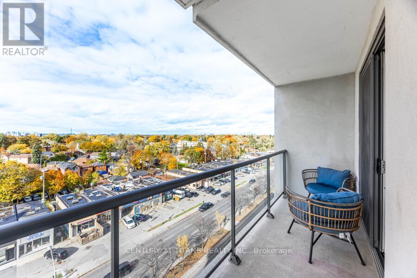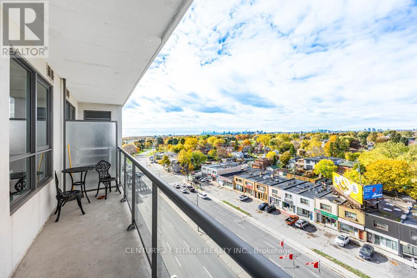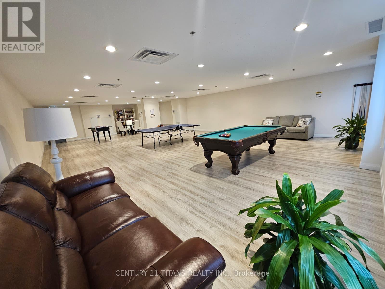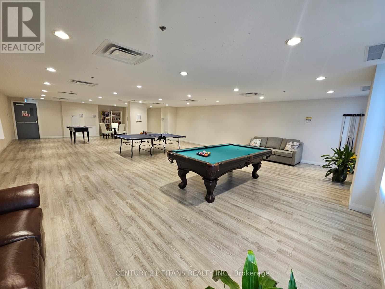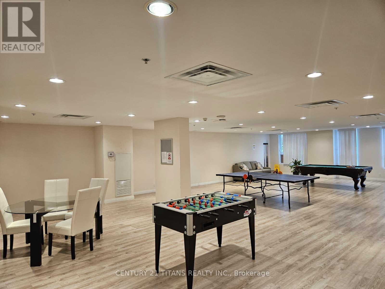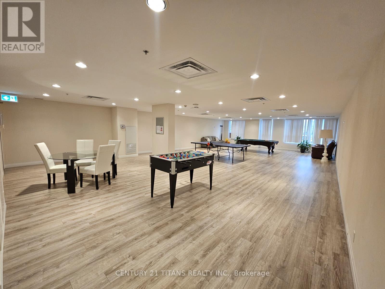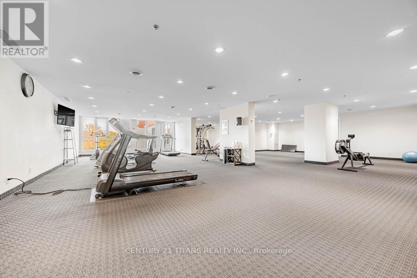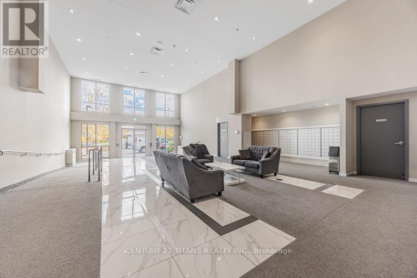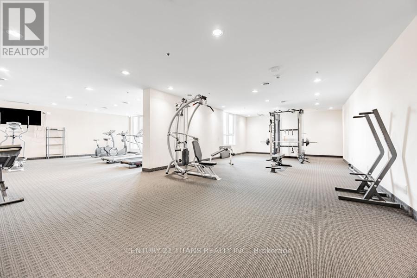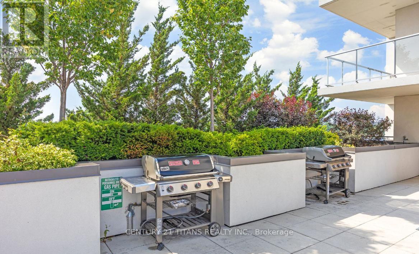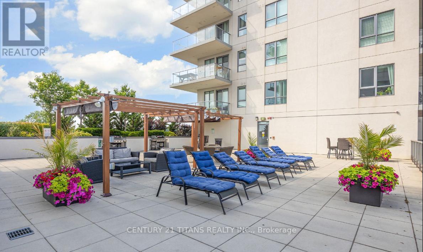1022 - 22 East Haven Drive Toronto, Ontario M1N 0B4
2 Bedroom
2 Bathroom
700 - 799 sqft
Central Air Conditioning
Forced Air
$579,000Maintenance, Heat, Water, Common Area Maintenance, Insurance, Parking
$658 Monthly
Maintenance, Heat, Water, Common Area Maintenance, Insurance, Parking
$658 MonthlyFabulous 2 Bdrm And 2 Washroom Unit At Haven On The Bluffs, Stunning View To Downtown And Lake Ontario. 91 Sq Ft Balcony, Unit Equip W/ High End Bathrooms & Kitchen Finishes W/ Granite Counter Top. Loads Of Windows, Great Open Concept Floor Plan, Transit At Door Step, School Across The Street, Restaurants, Shopping, Bluffs Near By, Go Train, Roof Top Terrace With Bbq's,& Patio Furniture With Full Lake View (id:60365)
Property Details
| MLS® Number | E12579506 |
| Property Type | Single Family |
| Community Name | Birchcliffe-Cliffside |
| CommunityFeatures | Pets Allowed With Restrictions |
| Features | Balcony |
| ParkingSpaceTotal | 1 |
Building
| BathroomTotal | 2 |
| BedroomsAboveGround | 2 |
| BedroomsTotal | 2 |
| Amenities | Storage - Locker |
| Appliances | Dishwasher, Dryer, Microwave, Stove, Washer, Refrigerator |
| BasementType | None |
| CoolingType | Central Air Conditioning |
| ExteriorFinish | Brick |
| FlooringType | Laminate |
| HeatingFuel | Natural Gas |
| HeatingType | Forced Air |
| SizeInterior | 700 - 799 Sqft |
| Type | Apartment |
Parking
| Underground | |
| Garage |
Land
| Acreage | No |
Rooms
| Level | Type | Length | Width | Dimensions |
|---|---|---|---|---|
| Main Level | Living Room | 4 m | 3.8 m | 4 m x 3.8 m |
| Main Level | Dining Room | 4 m | 3.8 m | 4 m x 3.8 m |
| Main Level | Kitchen | 3 m | 2.6 m | 3 m x 2.6 m |
| Main Level | Primary Bedroom | 3.7 m | 2.9 m | 3.7 m x 2.9 m |
| Main Level | Bedroom 2 | 2.75 m | 3.6 m | 2.75 m x 3.6 m |
Sagar Deb
Salesperson
Century 21 Titans Realty Inc.
2100 Ellesmere Rd Suite 116
Toronto, Ontario M1H 3B7
2100 Ellesmere Rd Suite 116
Toronto, Ontario M1H 3B7

