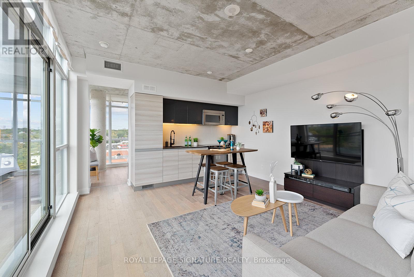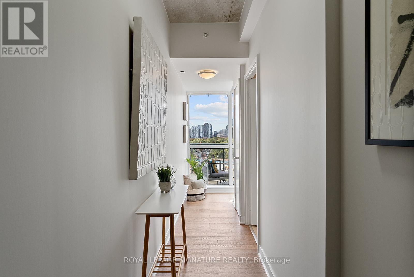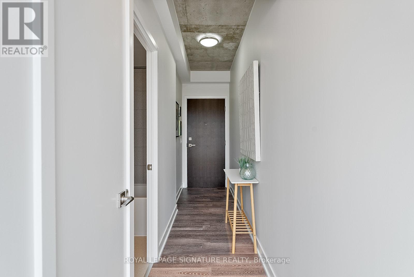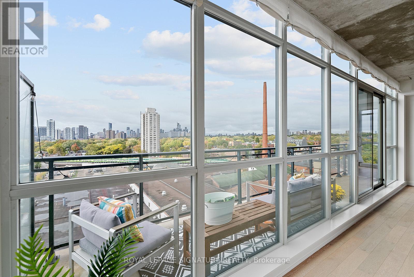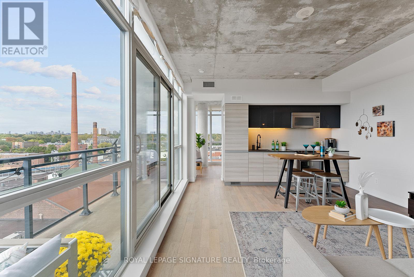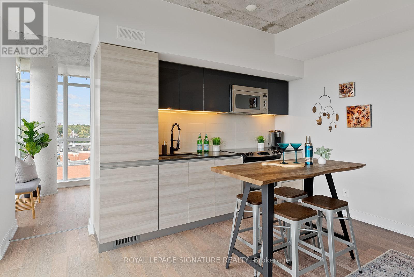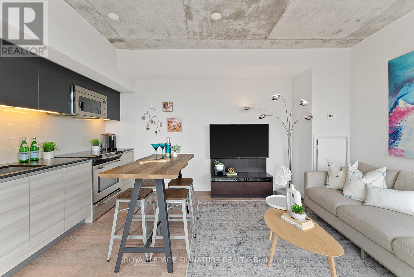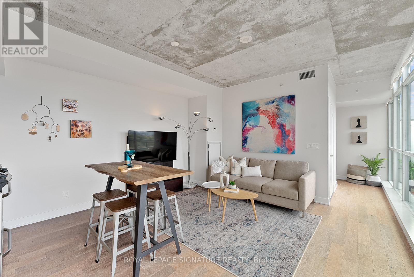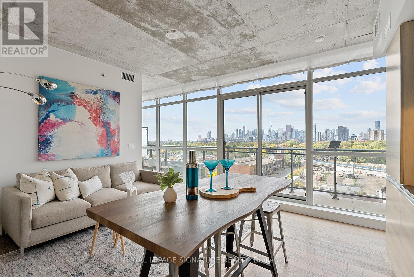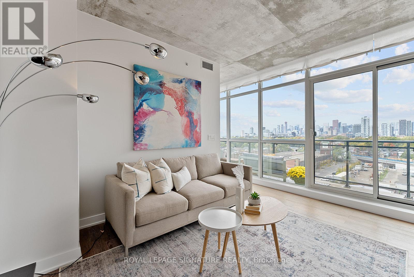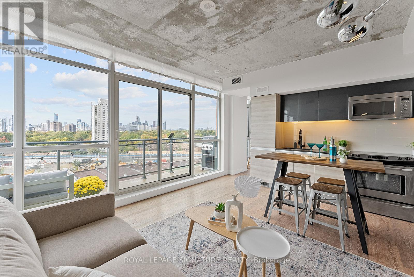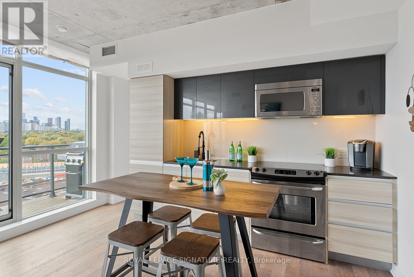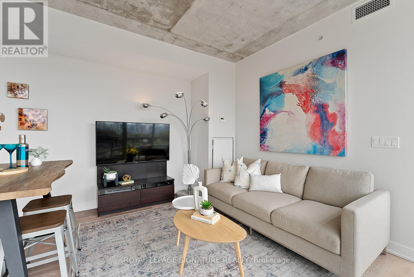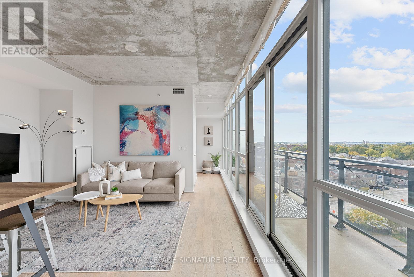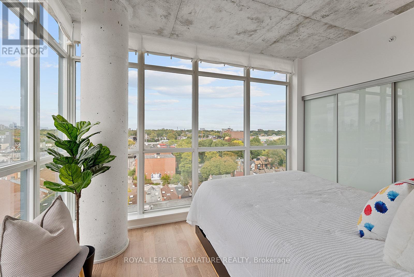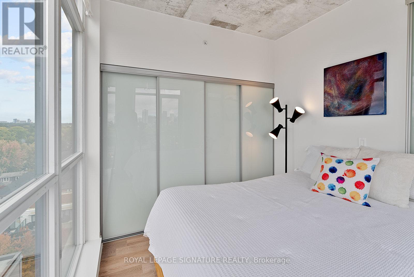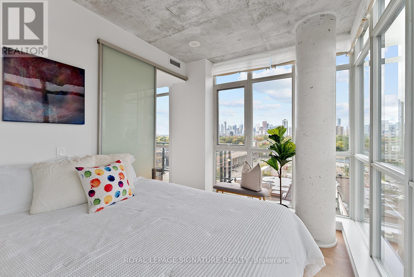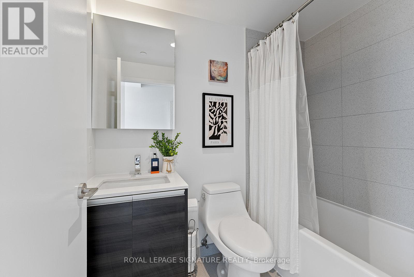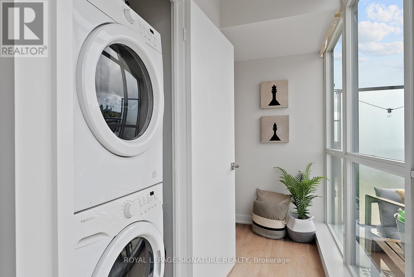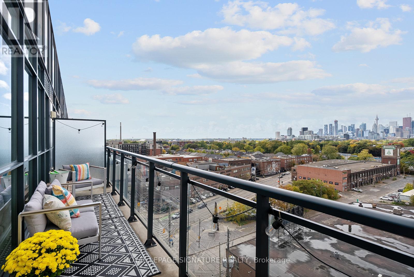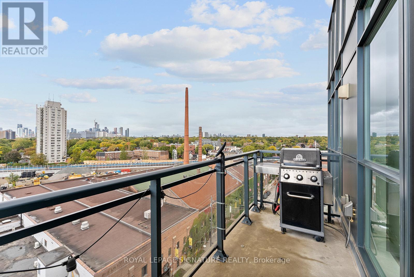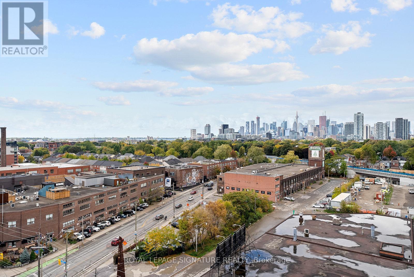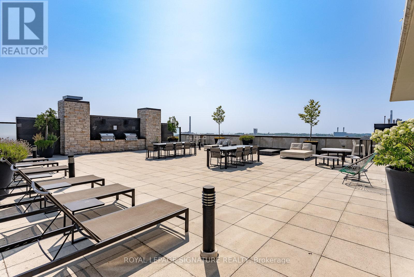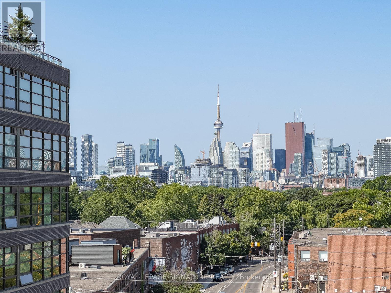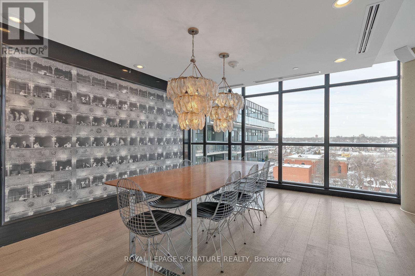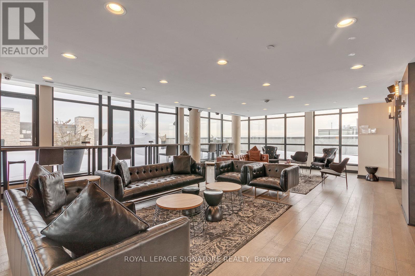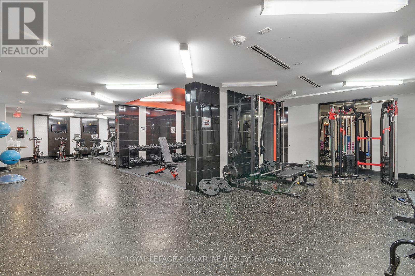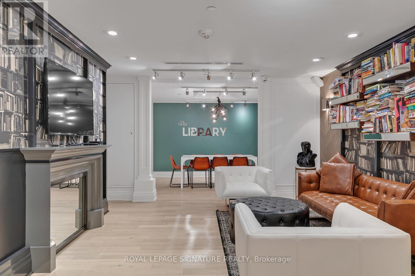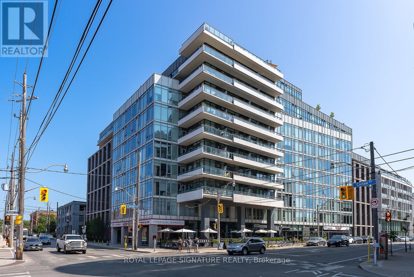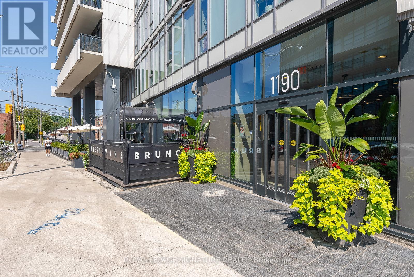1021 - 1190 Dundas Street E Toronto, Ontario M4M 0C5
$508,888Maintenance, Heat, Common Area Maintenance, Insurance, Water
$491.03 Monthly
Maintenance, Heat, Common Area Maintenance, Insurance, Water
$491.03 MonthlyHere Is Your Opportunity To Call Leslieville HOME! Freshly Repainted & Cleaned, This Functional North-West Corner 1 Bedroom Unit Greets You & Your Guests With A Gallery Wall Where You Can Showcase Your Art Collection Away From The Elements. A Spa-Inspired 4 Piece Bathrooms Allows For Both Quick Showers In The Morning And Spa-Inspired Baths To Recharge And Dial Back Into Your Work-Life Balance. The Modern Kitchen With Panel-Ready Appliances Is Great For Your Meal Prep Or Setting Your Friday Charcuterie Board! Enjoy City Skyline Views & Jaw-Dropping Sunsets You'll Love And Pinch Yourself For Daily! The Full Width Balcony Allows You To Clean Your Windows Anytime You Desire And Includes A Gas Line To BBQ And Host More Of Your Peeps! The Bedroom Fits A Queen Sized Bed With Wall To Wall Closet For More Storage Than The Average Condo This Size. The Condo also includes Ensuite Laundry With Large Format Front-Load Washer & Dryer. Both A Private Bicycle Locker & A Premium Locker On The 8th Floor Are Also Included! Great Amenities Include A Gym, Two Guest Suites, 24hrs Concierge & A Rooftop Terrace With Two Napoleon Communal BBQ's & Ample Lounging Space To Dine Al Fresco With A Larger Group Of Friends& Take In More Views Of The Lake Or The City. The Location Is Hard To Beat With All One Needs From Dining to Running Errands & Public Transit At Your Front Door With Easy Access To The Gardiner, DVP & Current Pape Subway Station. Savvy Buyers Will Appreciate The Future Growth In Value Being Walking Distance From The Future Subway Station Merely Steps Away At Gerrard &Carlaw. It's The Perfect Condo For A First-Time Home Owner, Someone Desiring A Pied-A-Terre Or Investors Alike. Very Easy to show! (id:60365)
Property Details
| MLS® Number | E12462241 |
| Property Type | Single Family |
| Community Name | South Riverdale |
| AmenitiesNearBy | Park, Place Of Worship, Public Transit |
| CommunityFeatures | Pet Restrictions |
| Features | Elevator, Balcony, Carpet Free |
| ViewType | View, City View |
Building
| BathroomTotal | 1 |
| BedroomsAboveGround | 1 |
| BedroomsTotal | 1 |
| Age | 6 To 10 Years |
| Amenities | Security/concierge, Storage - Locker |
| Appliances | Dishwasher, Dryer, Microwave, Stove, Washer, Window Coverings, Refrigerator |
| CoolingType | Central Air Conditioning |
| ExteriorFinish | Brick, Concrete |
| FireProtection | Security Guard, Smoke Detectors |
| FlooringType | Hardwood |
| HeatingFuel | Natural Gas |
| HeatingType | Forced Air |
| SizeInterior | 500 - 599 Sqft |
| Type | Apartment |
Parking
| No Garage |
Land
| Acreage | No |
| LandAmenities | Park, Place Of Worship, Public Transit |
Rooms
| Level | Type | Length | Width | Dimensions |
|---|---|---|---|---|
| Flat | Living Room | 4.05 m | 4.35 m | 4.05 m x 4.35 m |
| Flat | Dining Room | 4.05 m | 4.35 m | 4.05 m x 4.35 m |
| Flat | Kitchen | 4.05 m | 4.35 m | 4.05 m x 4.35 m |
| Flat | Bedroom | 3.65 m | 2.74 m | 3.65 m x 2.74 m |
Said Warde
Broker
495 Wellington St W #100
Toronto, Ontario M5V 1G1

