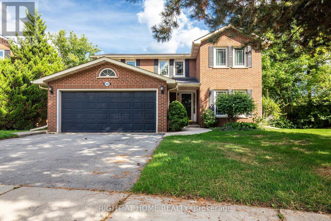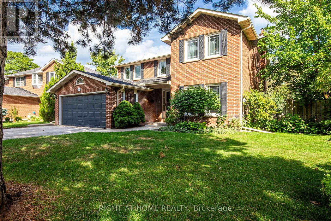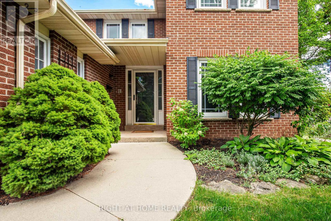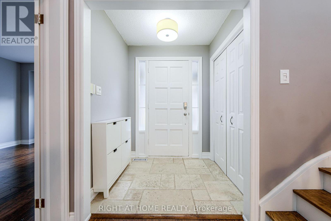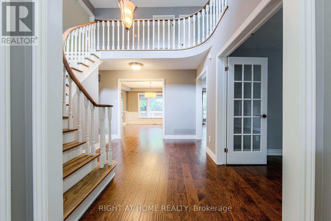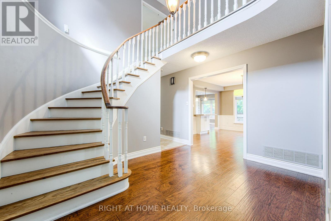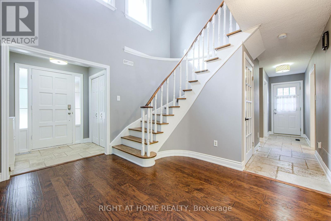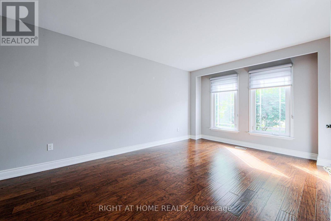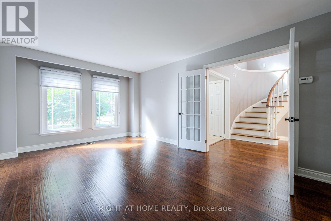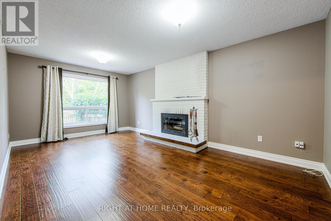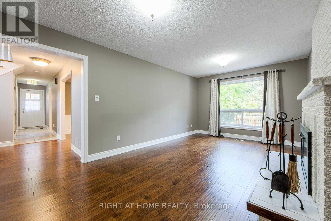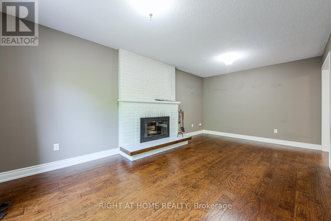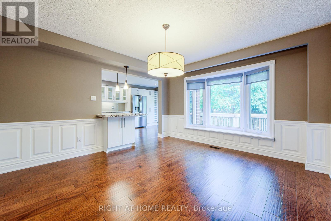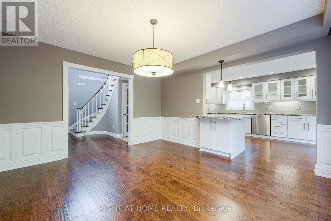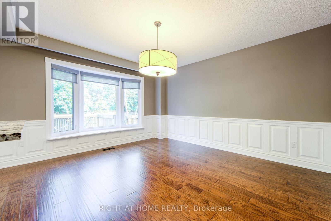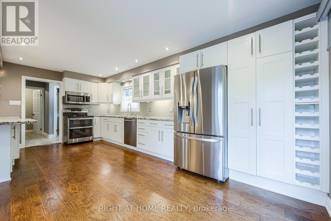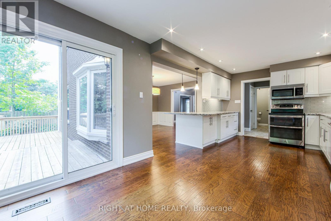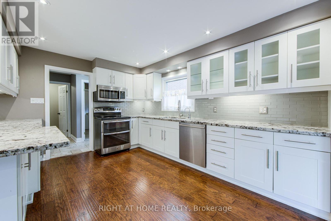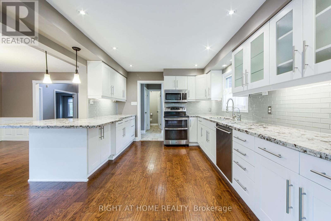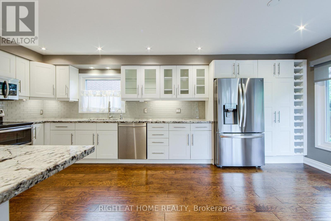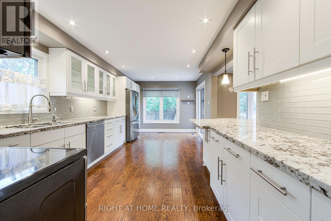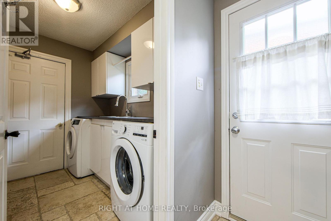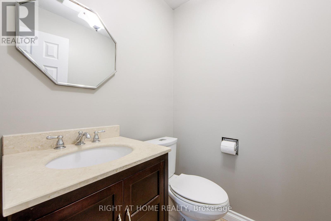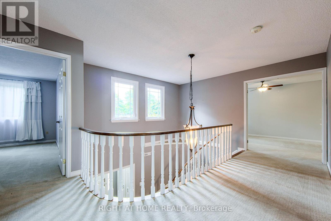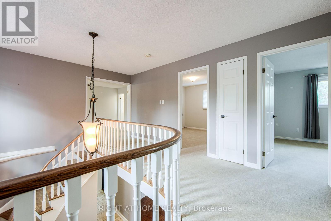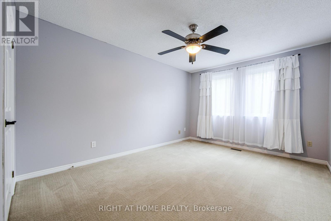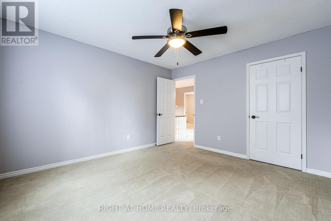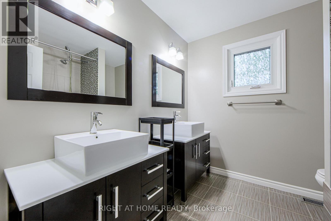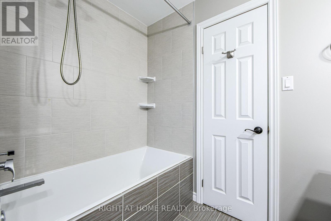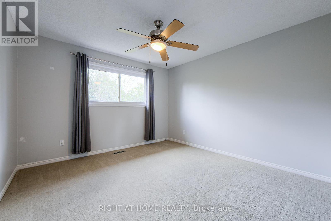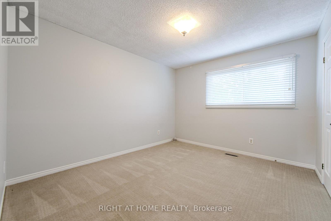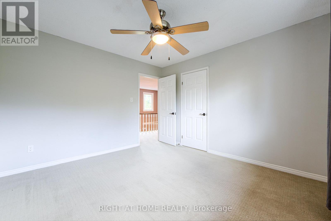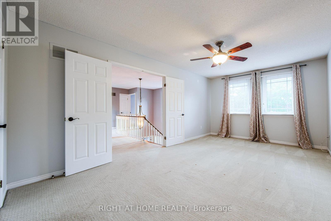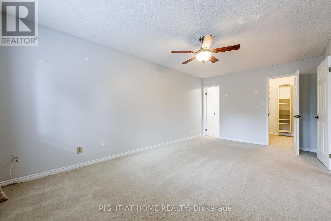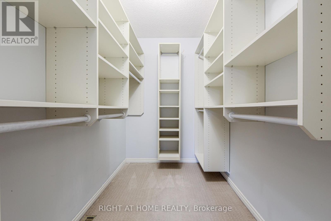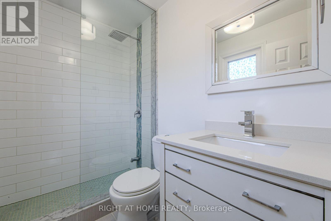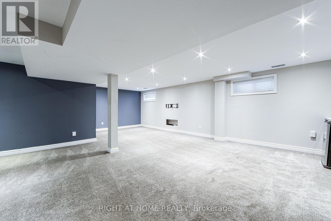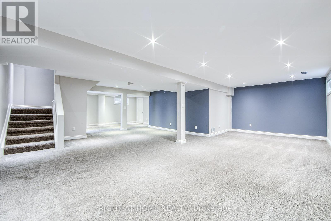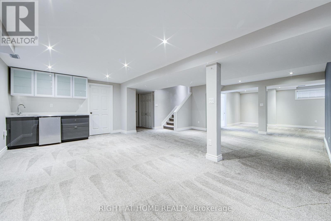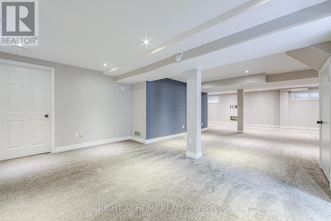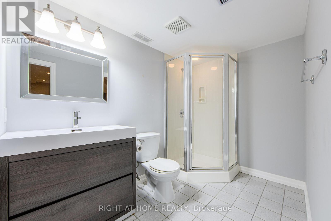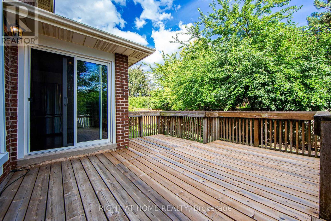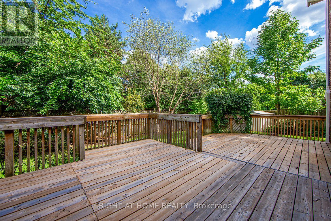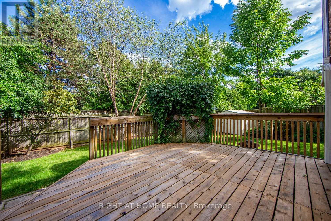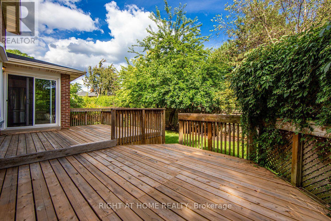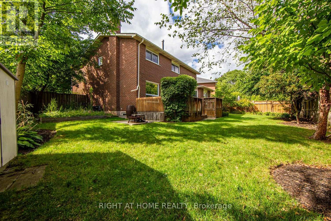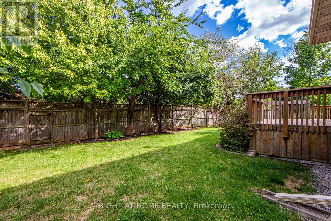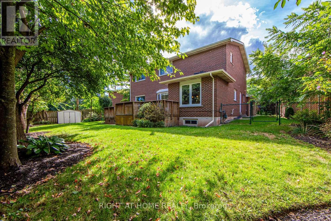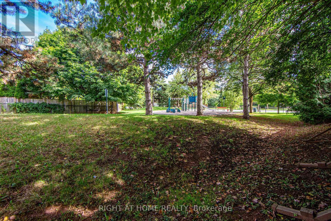1020 Roxborough Drive Oakville, Ontario L6M 1E3
$5,450 Monthly
Beautifully Upgraded 4 Bedroom, 4 Bath Detached House Backing onto Parkland, Offering Over 3300sqft of Finished Living Space. Located on the Sought After Roxborough Drive in Glen Abbey, This Home Offers Large Living, Dining Spaces in Addition to Cozy Family Room w/Wood Burning Fireplace, Updated Kitchen with all Stainless Steel Appliances, Granite Counters and Nice Cabinetry w/Huge Pantry and Wine Racks. Main Floor Laundry w/Front Load Washer & Dryer. Primary Bedroom with Ensuite Bath and Closet. Large 3 Bedrooms Sharing a 4 piece Bathroom W/ Double Sink. Inside Entry From Garage. Backing and Access onto Parkland the Property Offers All Year Privacy with a Sunny South Facing Large Pool Size Lot w/ Large Two-Tiered Deck. All Windows, A/C and Furnace upgraded, Hardwood Floors Throughout Main Level, All Bathrooms Updated, Renovated Fully Finished Basement with Kitchenette, Workshop and 3 Piece Bath. Upgraded Electrics to 220. Close to Many Top Rated Schools, such as Abby Lane & Abbey Park High School. Just Move in and Enjoy! (id:60365)
Property Details
| MLS® Number | W12368827 |
| Property Type | Single Family |
| Community Name | 1007 - GA Glen Abbey |
| EquipmentType | Water Heater |
| ParkingSpaceTotal | 4 |
| RentalEquipmentType | Water Heater |
| Structure | Shed |
Building
| BathroomTotal | 4 |
| BedroomsAboveGround | 4 |
| BedroomsTotal | 4 |
| Age | 31 To 50 Years |
| Amenities | Fireplace(s) |
| Appliances | Garage Door Opener Remote(s), Central Vacuum, Dishwasher, Dryer, Microwave, Stove, Washer, Window Coverings, Refrigerator |
| BasementDevelopment | Finished |
| BasementType | N/a (finished), Full |
| ConstructionStyleAttachment | Detached |
| CoolingType | Central Air Conditioning |
| ExteriorFinish | Brick |
| FireplacePresent | Yes |
| FireplaceTotal | 1 |
| FlooringType | Hardwood, Carpeted |
| FoundationType | Block |
| HalfBathTotal | 1 |
| HeatingFuel | Natural Gas |
| HeatingType | Forced Air |
| StoriesTotal | 2 |
| SizeInterior | 2000 - 2500 Sqft |
| Type | House |
| UtilityWater | Municipal Water |
Parking
| Attached Garage | |
| Garage |
Land
| Acreage | No |
| Sewer | Sanitary Sewer |
| SizeDepth | 107 Ft ,8 In |
| SizeFrontage | 37 Ft ,3 In |
| SizeIrregular | 37.3 X 107.7 Ft |
| SizeTotalText | 37.3 X 107.7 Ft |
Rooms
| Level | Type | Length | Width | Dimensions |
|---|---|---|---|---|
| Second Level | Bathroom | Measurements not available | ||
| Second Level | Bathroom | Measurements not available | ||
| Second Level | Primary Bedroom | 5.61 m | 3.43 m | 5.61 m x 3.43 m |
| Second Level | Bedroom 2 | 3.63 m | 3.43 m | 3.63 m x 3.43 m |
| Second Level | Bedroom 3 | 3.63 m | 3.23 m | 3.63 m x 3.23 m |
| Second Level | Bedroom 4 | 4.14 m | 3.4 m | 4.14 m x 3.4 m |
| Basement | Recreational, Games Room | 8.41 m | 10.9 m | 8.41 m x 10.9 m |
| Basement | Bathroom | Measurements not available | ||
| Main Level | Kitchen | 6.3 m | 3.35 m | 6.3 m x 3.35 m |
| Main Level | Living Room | 5.28 m | 3.43 m | 5.28 m x 3.43 m |
| Main Level | Dining Room | 3.94 m | 4.24 m | 3.94 m x 4.24 m |
| Main Level | Family Room | 5.72 m | 3.4 m | 5.72 m x 3.4 m |
| Main Level | Laundry Room | Measurements not available | ||
| Main Level | Bathroom | Measurements not available |
Ally Karadeniz
Salesperson
5111 New Street, Suite 106
Burlington, Ontario L7L 1V2

