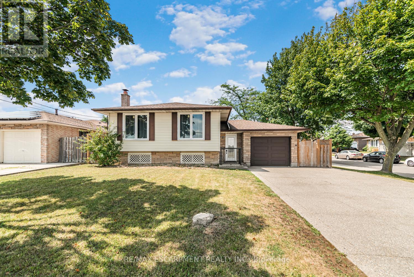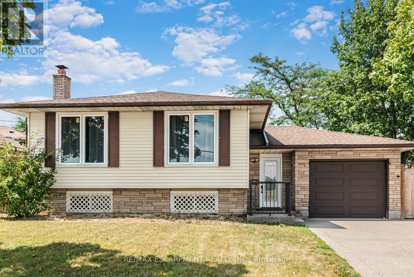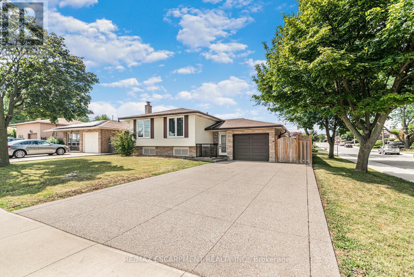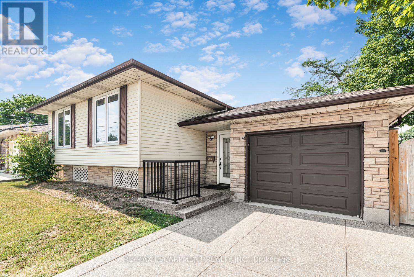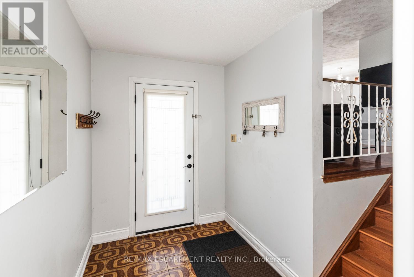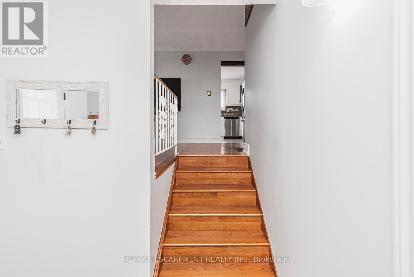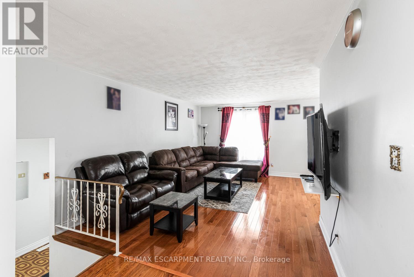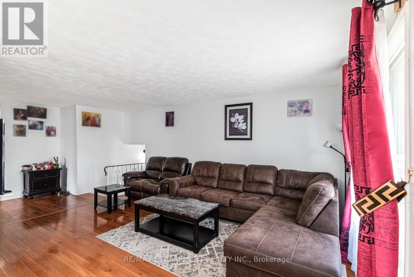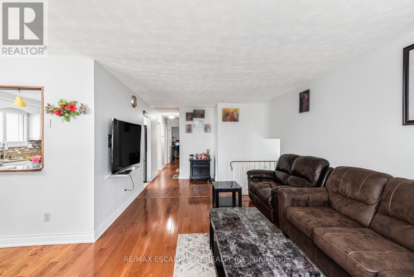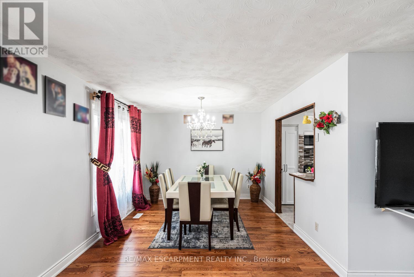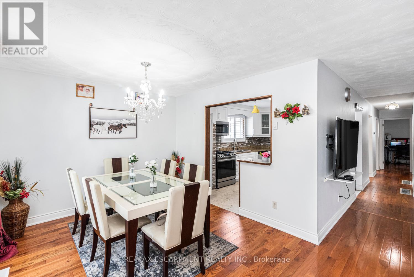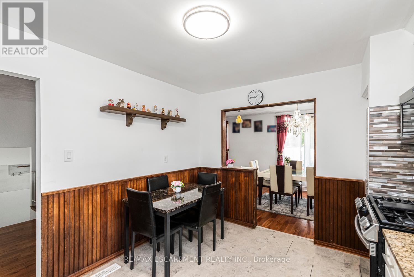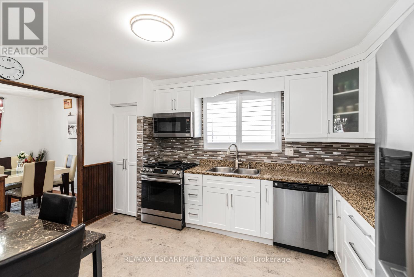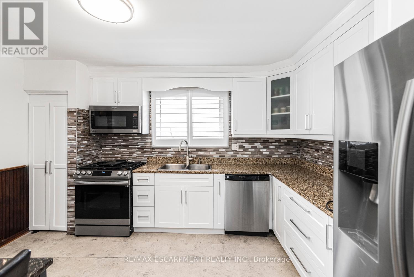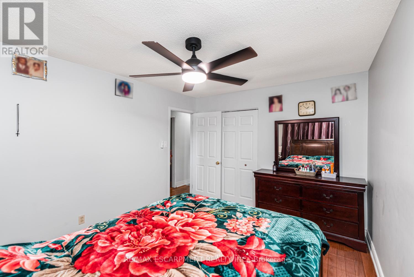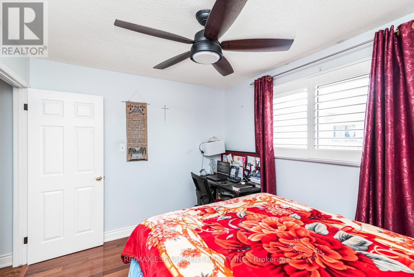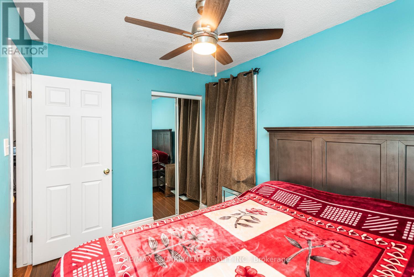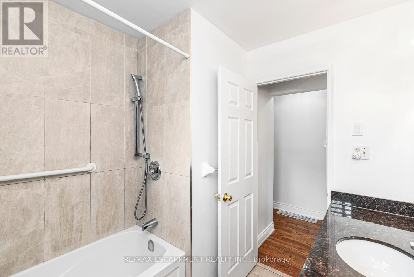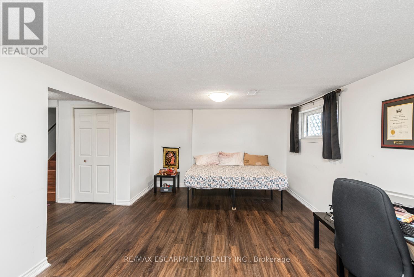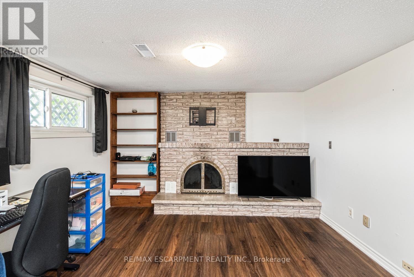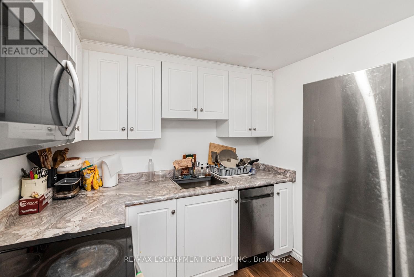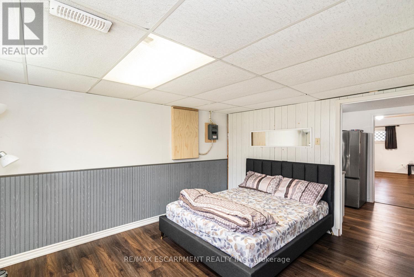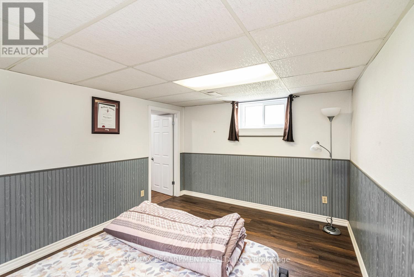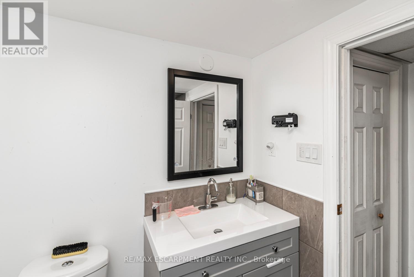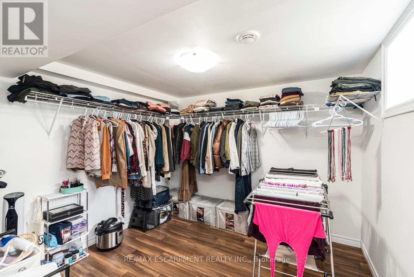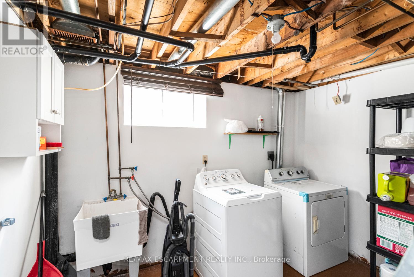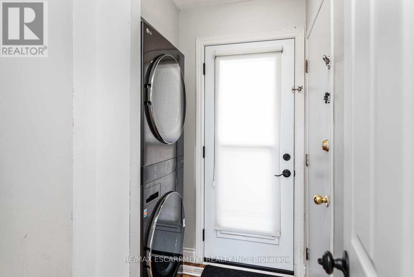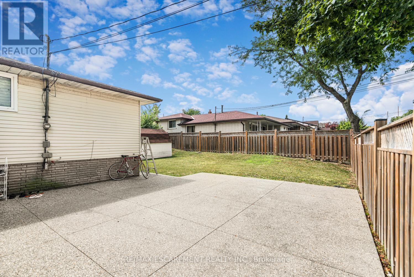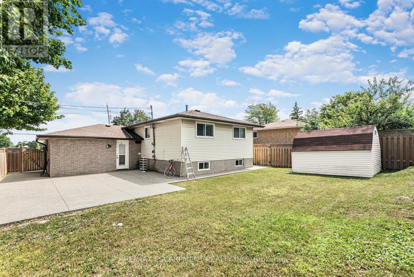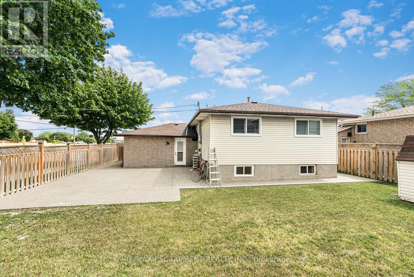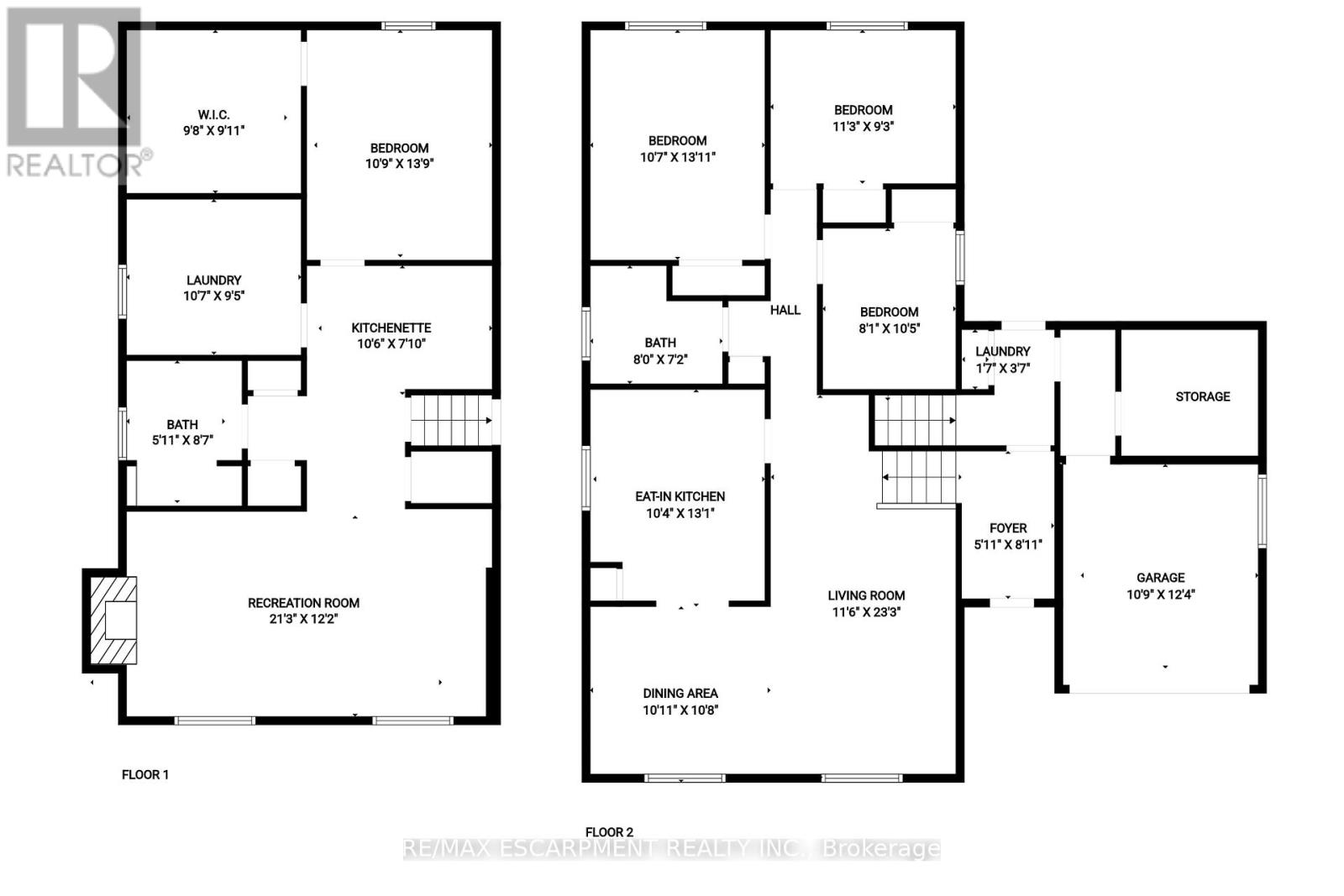102 Quaker Crescent Hamilton, Ontario L8W 1H7
$799,900
Welcome to 102 Quaker Crescent a beautifully renovated home with a fully equipped in-law suite. From the charming façade to the cozy front porch, this home sets a welcoming feeling immediately. Inside, you'll find a bright living space that flows seamlessly into the dining area and recently updated kitchen ready for your perfect family dinner. The main level offers three comfortable bedrooms, providing plenty of space for the whole family. The lower level showcases a newly finished in-law suite with a private entrance, spacious living room with fireplace, full kitchen, laundry and a bedroom with an impressive walk-in closet. Outside, the backyard is a blank canvas awaiting your personal touch, complemented by a new aggregate patio and shed. Notable updates within the last five years include: furnace, A/C, roof, windows, fence, aggregate driveway and patio, both kitchens, both bathrooms, in-law suite, separate laundry and walk-in closets in both the garage and basement. RSA. (id:60365)
Open House
This property has open houses!
4:00 pm
Ends at:7:00 pm
Property Details
| MLS® Number | X12358198 |
| Property Type | Single Family |
| Community Name | Quinndale |
| EquipmentType | Water Heater, Furnace |
| Features | In-law Suite |
| ParkingSpaceTotal | 5 |
| RentalEquipmentType | Water Heater, Furnace |
| Structure | Patio(s) |
Building
| BathroomTotal | 2 |
| BedroomsAboveGround | 3 |
| BedroomsBelowGround | 1 |
| BedroomsTotal | 4 |
| Age | 31 To 50 Years |
| Amenities | Fireplace(s) |
| Appliances | Dishwasher, Dryer, Stove, Washer, Window Coverings, Refrigerator |
| ArchitecturalStyle | Raised Bungalow |
| BasementDevelopment | Finished |
| BasementFeatures | Apartment In Basement |
| BasementType | N/a (finished) |
| ConstructionStyleAttachment | Detached |
| CoolingType | Central Air Conditioning |
| ExteriorFinish | Brick, Vinyl Siding |
| FireplacePresent | Yes |
| FireplaceTotal | 1 |
| FoundationType | Concrete |
| HeatingFuel | Natural Gas |
| HeatingType | Forced Air |
| StoriesTotal | 1 |
| SizeInterior | 1100 - 1500 Sqft |
| Type | House |
| UtilityWater | Municipal Water |
Parking
| Attached Garage | |
| Garage | |
| Inside Entry |
Land
| Acreage | No |
| Sewer | Sanitary Sewer |
| SizeDepth | 100 Ft ,2 In |
| SizeFrontage | 55 Ft |
| SizeIrregular | 55 X 100.2 Ft |
| SizeTotalText | 55 X 100.2 Ft|under 1/2 Acre |
| ZoningDescription | C |
Rooms
| Level | Type | Length | Width | Dimensions |
|---|---|---|---|---|
| Basement | Bedroom | 3.28 m | 4.19 m | 3.28 m x 4.19 m |
| Basement | Bathroom | 1.8 m | 2.62 m | 1.8 m x 2.62 m |
| Basement | Recreational, Games Room | 6.48 m | 3.71 m | 6.48 m x 3.71 m |
| Basement | Laundry Room | 3.23 m | 2.87 m | 3.23 m x 2.87 m |
| Basement | Kitchen | 3.2 m | 2.39 m | 3.2 m x 2.39 m |
| Main Level | Living Room | 3.51 m | 7.09 m | 3.51 m x 7.09 m |
| Main Level | Dining Room | 3.33 m | 3.25 m | 3.33 m x 3.25 m |
| Main Level | Kitchen | 3.15 m | 3.99 m | 3.15 m x 3.99 m |
| Main Level | Bathroom | 2.44 m | 2.18 m | 2.44 m x 2.18 m |
| Main Level | Bedroom | 3.23 m | 4.24 m | 3.23 m x 4.24 m |
| Main Level | Bedroom | 3.43 m | 2.82 m | 3.43 m x 2.82 m |
| Main Level | Bedroom | 2.46 m | 3.17 m | 2.46 m x 3.17 m |
https://www.realtor.ca/real-estate/28763676/102-quaker-crescent-hamilton-quinndale-quinndale
Drew Woolcott
Broker

