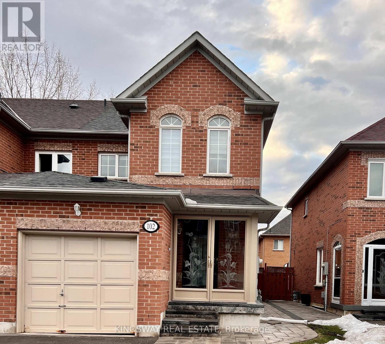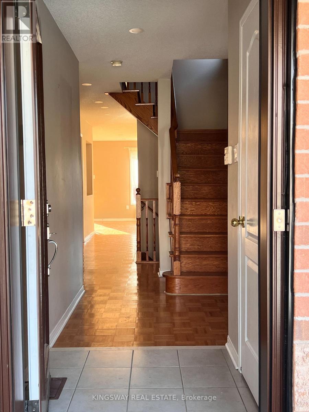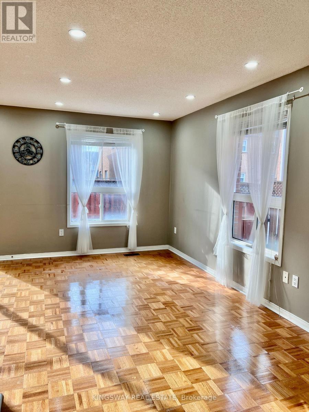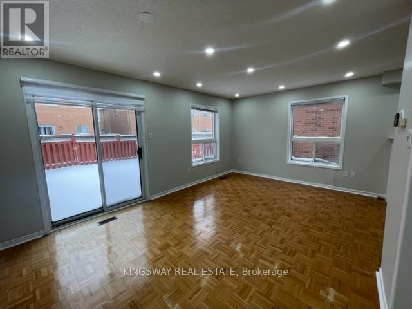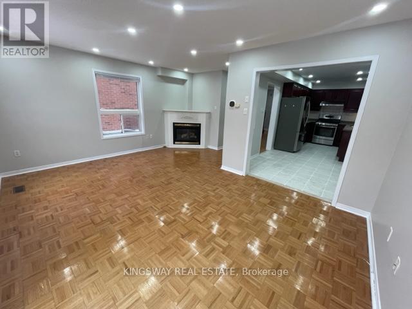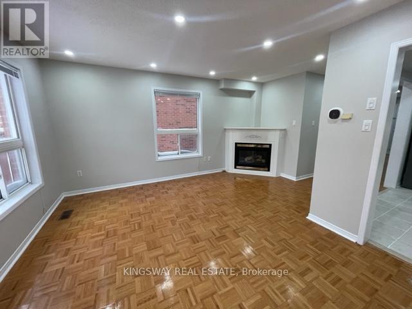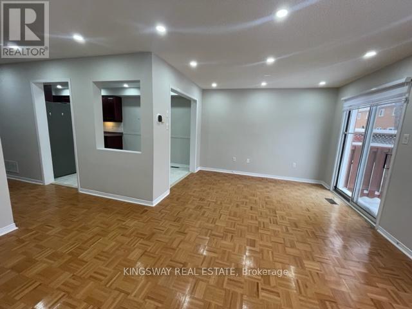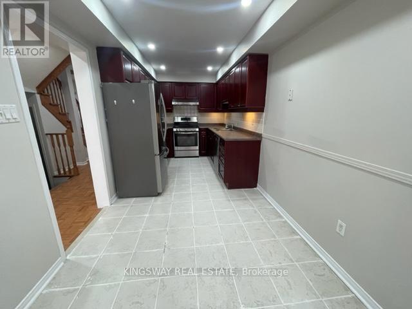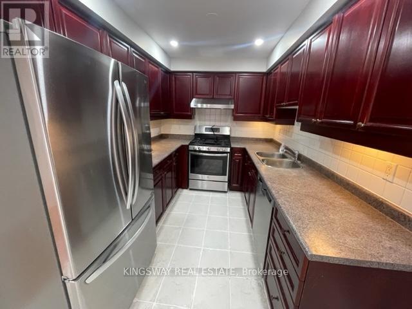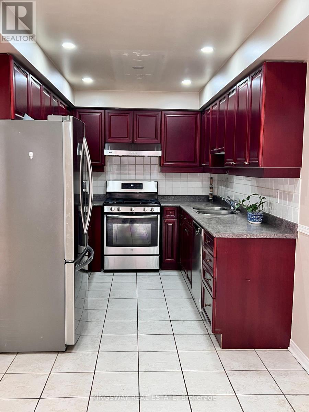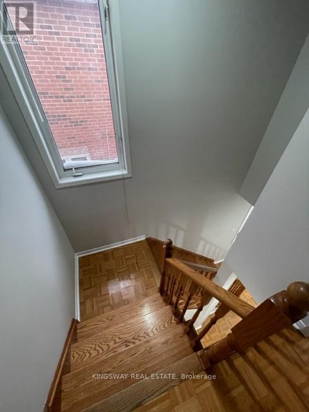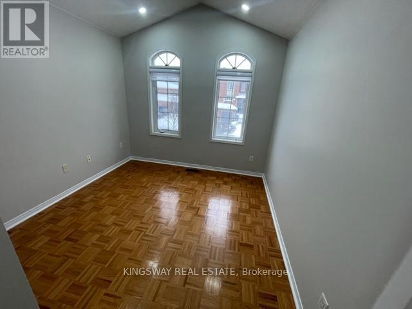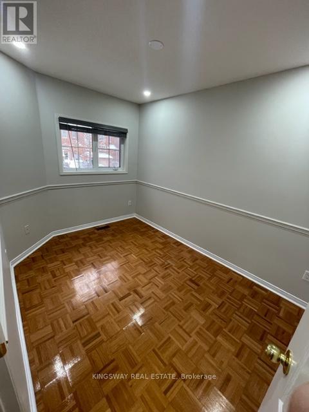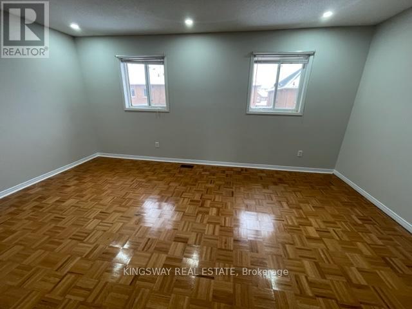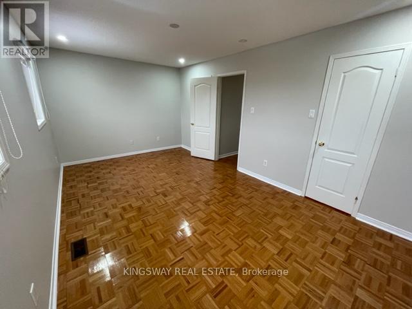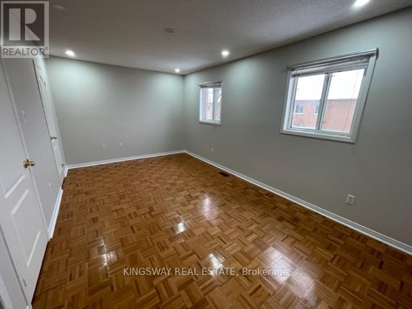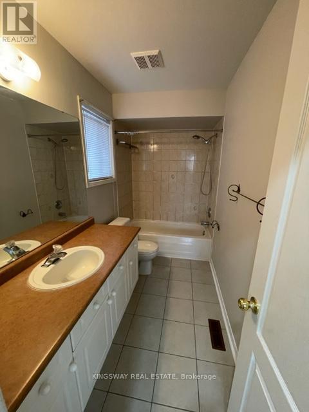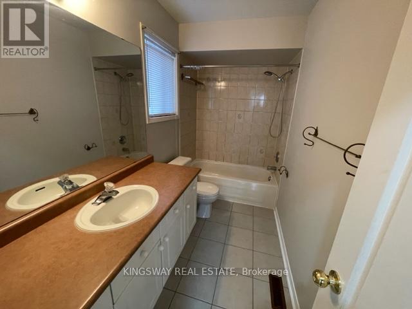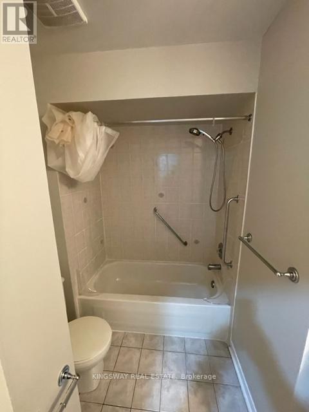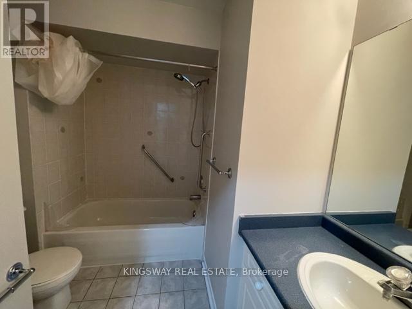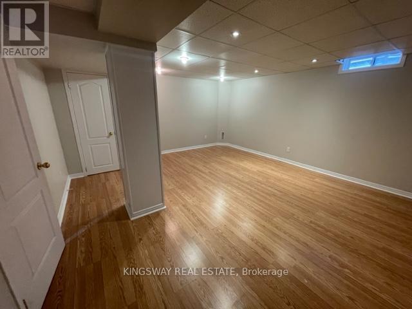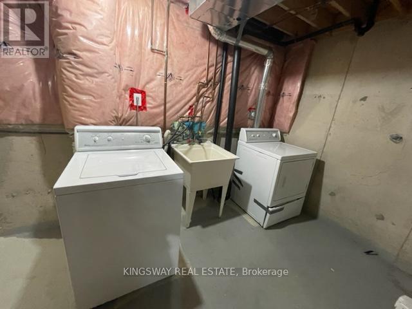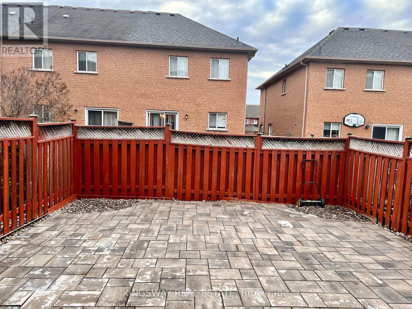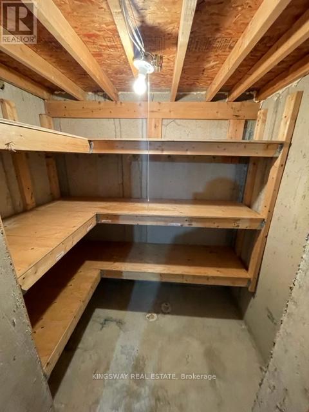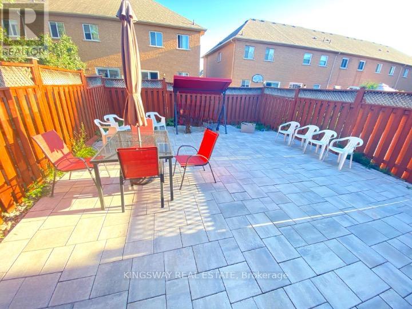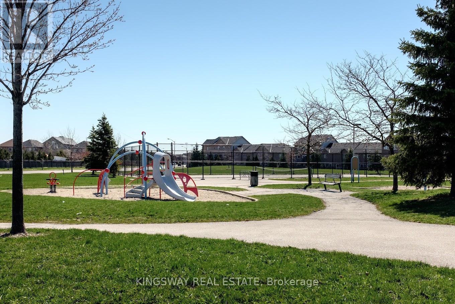102 Lucena Crescent Vaughan, Ontario L6A 2W4
$3,650 Monthly
Beautiful Corner Unit Townhouse in a Premium Family-Friendly Neighbourhood! Feels like a semi-detached and offers exceptional convenience with easy access to all major amenities. This bright and well-maintained home features 3 spacious bedrooms, an open-concept living and dining area with a gas fireplace, and wood flooring throughout. The home includes a Ring security system, stainless steel appliances, new stove, French-door fridge, microwave, pot lights and new front door. Enjoy extra living space with one bedroom in the partially finished basement with a cold cellar. The property boasts a fully fenced backyard with interlocking, no grass to maintain, and plenty of natural sunlight. The covered/enclosed front porch with a decorative door adds great curb appeal. Located in a quiet, friendly street with parking for 3 cars, and just minutes to Maple GO Station, Vaughan Mills Mall, Canada's Wonderland, grocery stores, dining, parks, schools, hospital, public transit, Hwy 400, and endless shopping options. A perfect blend of comfort, location, and convenience, move in and enjoy! (id:60365)
Property Details
| MLS® Number | N12576384 |
| Property Type | Single Family |
| Community Name | Maple |
| AmenitiesNearBy | Hospital, Park, Public Transit, Schools |
| EquipmentType | Water Heater |
| ParkingSpaceTotal | 2 |
| RentalEquipmentType | Water Heater |
Building
| BathroomTotal | 3 |
| BedroomsAboveGround | 3 |
| BedroomsBelowGround | 1 |
| BedroomsTotal | 4 |
| Amenities | Fireplace(s) |
| Appliances | Oven - Built-in, Range, Water Heater |
| BasementType | Partial |
| ConstructionStyleAttachment | Attached |
| CoolingType | Central Air Conditioning |
| ExteriorFinish | Brick |
| FireplacePresent | Yes |
| FlooringType | Parquet, Ceramic, Laminate |
| FoundationType | Concrete |
| HalfBathTotal | 1 |
| HeatingFuel | Natural Gas |
| HeatingType | Forced Air |
| StoriesTotal | 2 |
| SizeInterior | 1500 - 2000 Sqft |
| Type | Row / Townhouse |
| UtilityWater | Municipal Water |
Parking
| Garage |
Land
| Acreage | No |
| LandAmenities | Hospital, Park, Public Transit, Schools |
| Sewer | Sanitary Sewer |
Rooms
| Level | Type | Length | Width | Dimensions |
|---|---|---|---|---|
| Basement | Bedroom 4 | 5.21 m | 4.75 m | 5.21 m x 4.75 m |
| Basement | Laundry Room | Measurements not available | ||
| Main Level | Great Room | 5.21 m | 4.72 m | 5.21 m x 4.72 m |
| Main Level | Dining Room | 5.21 m | 4.72 m | 5.21 m x 4.72 m |
| Main Level | Kitchen | 3.07 m | 2.75 m | 3.07 m x 2.75 m |
| Main Level | Eating Area | 2.75 m | 2.45 m | 2.75 m x 2.45 m |
| Upper Level | Primary Bedroom | 5.21 m | 3.2 m | 5.21 m x 3.2 m |
| Upper Level | Bedroom 2 | 3.1 m | 3.07 m | 3.1 m x 3.07 m |
| Upper Level | Bedroom 3 | 3.37 m | 3.07 m | 3.37 m x 3.07 m |
https://www.realtor.ca/real-estate/29136636/102-lucena-crescent-vaughan-maple-maple
Deepak Bajaj
Salesperson
3180 Ridgeway Drive Unit 36
Mississauga, Ontario L5L 5S7

