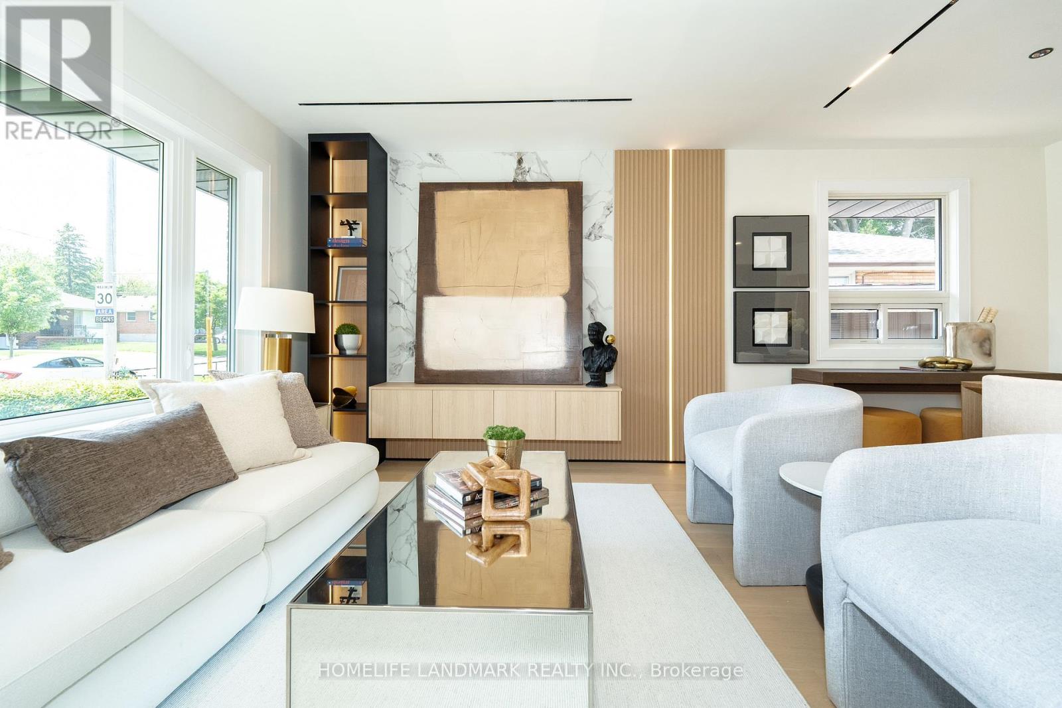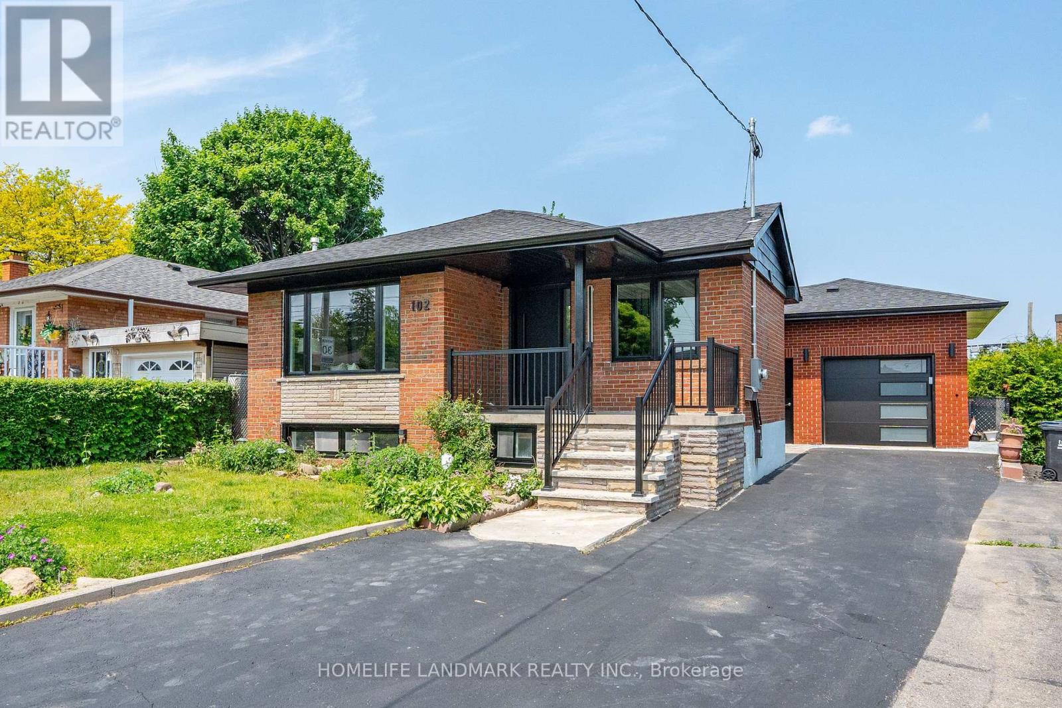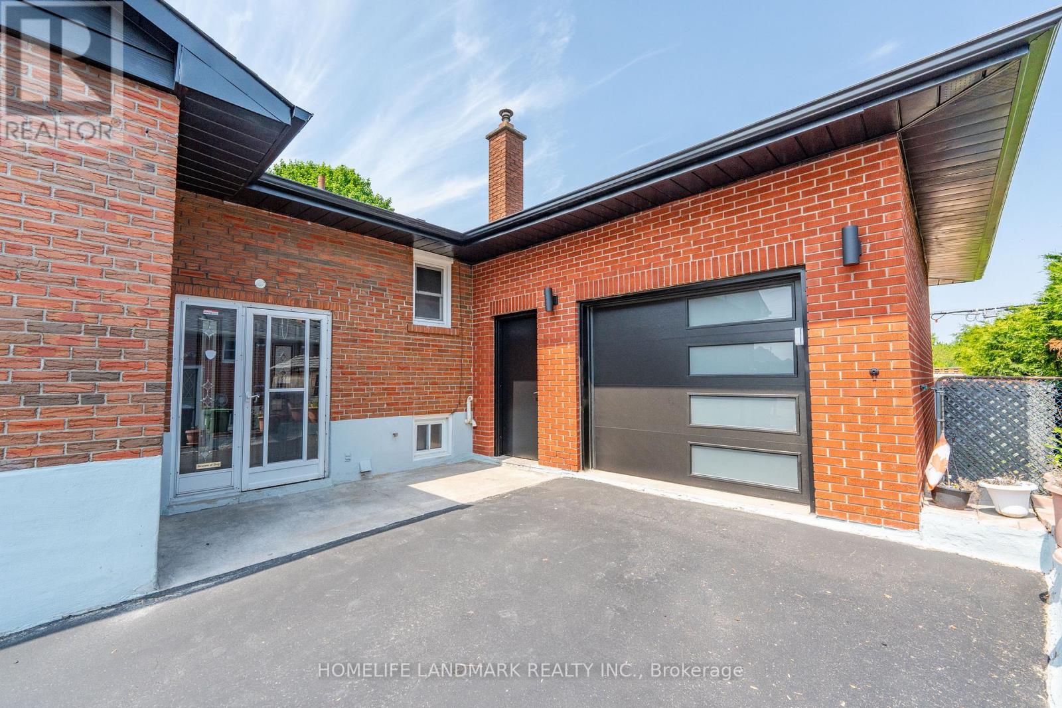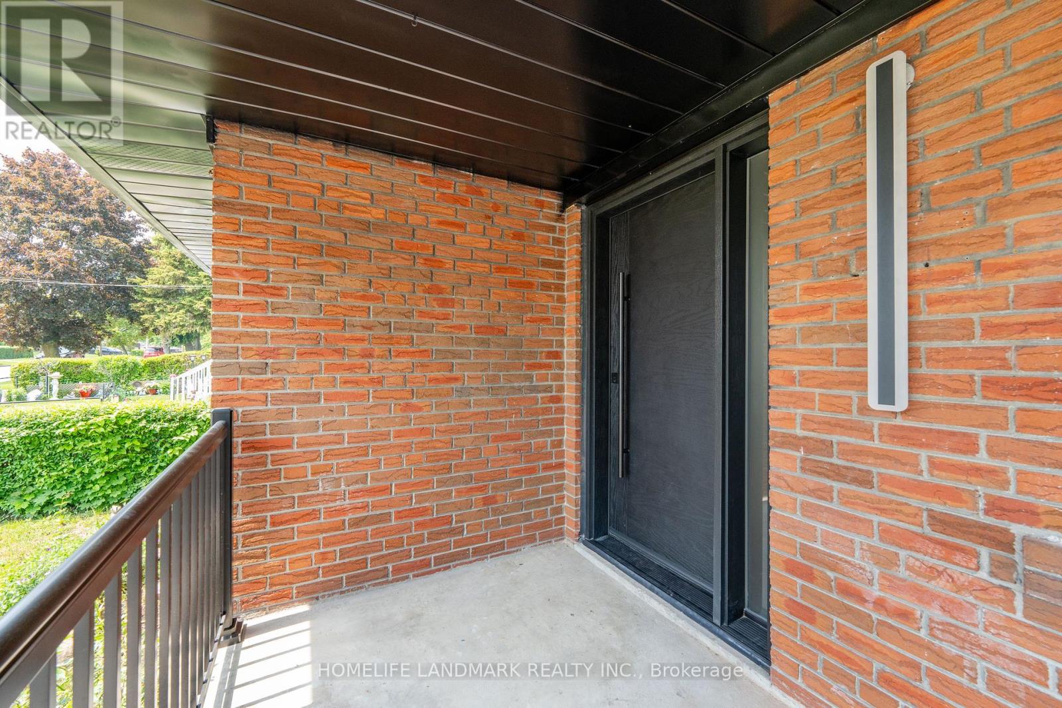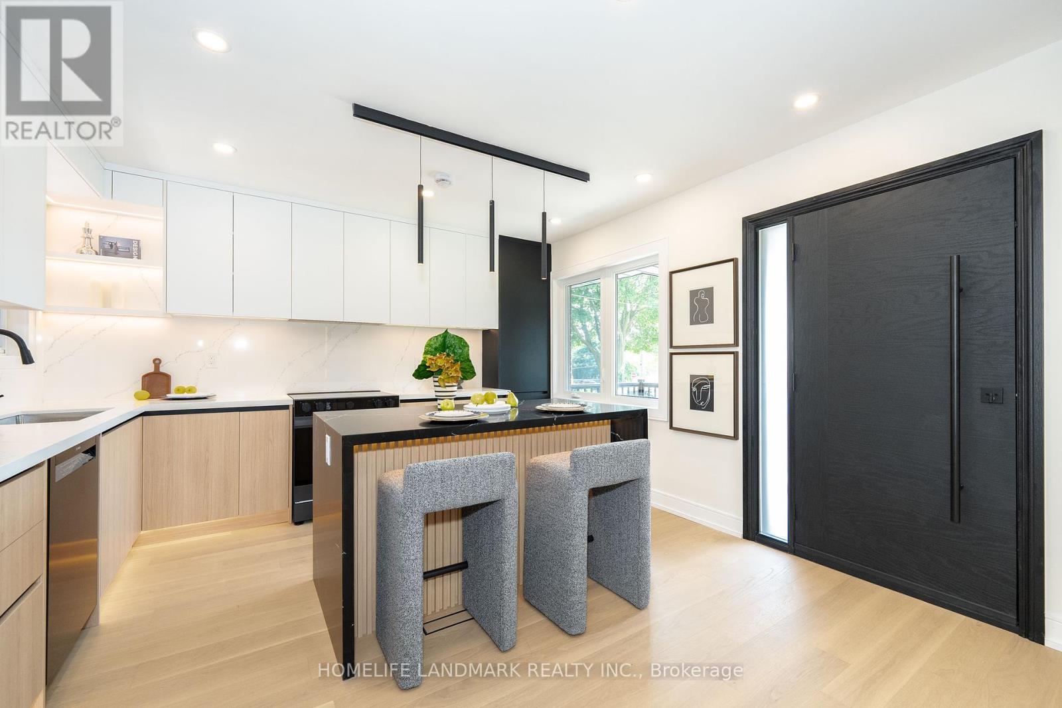102 Jarwick Drive Toronto, Ontario M1H 2H4
$1,328,000
This home has a significant rental income potential of Four Thousand Five Hundred Dollars per month. 360k of renovation from top to bottom, check attached renovation details. The main floor features an open-concept space with a living room, a spacious modern kitchen, and a stylish dining area. The main floor has three spacious bedrooms, a master bedroom with its own three-piece en-suite, and a luxurious four-piece main bathroom. The basement have two separate rental units, boasts four additional large bedrooms, two kitchens with brand new stainless steel appliances, and two three-piece bathrooms. The home has a wide lot with a double car driveway, a new asphalt driveway, and a new modern steel garage door. The backyard is a great area for hosting gatherings and is very peaceful with trees, hedges, and a large shed for garden tools. The home is located in a desirable neighborhood close to schools, parks, shopping centers, a mosque, and offers easy access to public transit and Highway 401. (id:60365)
Property Details
| MLS® Number | E12246648 |
| Property Type | Single Family |
| Community Name | Woburn |
| Features | Irregular Lot Size |
| ParkingSpaceTotal | 4 |
Building
| BathroomTotal | 4 |
| BedroomsAboveGround | 3 |
| BedroomsBelowGround | 4 |
| BedroomsTotal | 7 |
| Appliances | Water Heater, Dishwasher, Dryer, Hood Fan, Microwave, Stove, Two Washers, Refrigerator |
| ArchitecturalStyle | Raised Bungalow |
| BasementDevelopment | Finished |
| BasementType | N/a (finished) |
| ConstructionStyleAttachment | Detached |
| CoolingType | Central Air Conditioning |
| ExteriorFinish | Brick, Stone |
| FlooringType | Hardwood, Vinyl |
| FoundationType | Block, Poured Concrete |
| HeatingFuel | Natural Gas |
| HeatingType | Forced Air |
| StoriesTotal | 1 |
| SizeInterior | 1100 - 1500 Sqft |
| Type | House |
| UtilityWater | Municipal Water |
Parking
| Attached Garage | |
| Garage |
Land
| Acreage | No |
| Sewer | Sanitary Sewer |
| SizeDepth | 112 Ft ,2 In |
| SizeFrontage | 39 Ft ,7 In |
| SizeIrregular | 39.6 X 112.2 Ft ; Irregular As Per Deed/title |
| SizeTotalText | 39.6 X 112.2 Ft ; Irregular As Per Deed/title |
| ZoningDescription | Rd*87) As Per Geowarehouse |
Rooms
| Level | Type | Length | Width | Dimensions |
|---|---|---|---|---|
| Lower Level | Bedroom 3 | 3.1 m | 2.2 m | 3.1 m x 2.2 m |
| Lower Level | Bedroom 4 | 2.5 m | 2.1 m | 2.5 m x 2.1 m |
| Lower Level | Kitchen | 2.8 m | 2.2 m | 2.8 m x 2.2 m |
| Lower Level | Kitchen | 3.37 m | 1.87 m | 3.37 m x 1.87 m |
| Lower Level | Bedroom | 3.79 m | 3.19 m | 3.79 m x 3.19 m |
| Lower Level | Bedroom 2 | 3.3 m | 2.1 m | 3.3 m x 2.1 m |
| Main Level | Kitchen | 4.02 m | 2.44 m | 4.02 m x 2.44 m |
| Main Level | Living Room | 4 m | 3.5 m | 4 m x 3.5 m |
| Main Level | Dining Room | 4 m | 2.19 m | 4 m x 2.19 m |
| Main Level | Bedroom | 4.17 m | 2.94 m | 4.17 m x 2.94 m |
| Main Level | Bedroom 2 | 2.97 m | 2.56 m | 2.97 m x 2.56 m |
| Main Level | Bedroom 3 | 3.45 m | 3 m | 3.45 m x 3 m |
https://www.realtor.ca/real-estate/28524050/102-jarwick-drive-toronto-woburn-woburn
Jeremy He
Salesperson
7240 Woodbine Ave Unit 103
Markham, Ontario L3R 1A4

