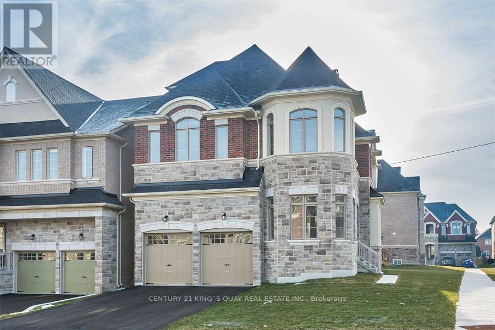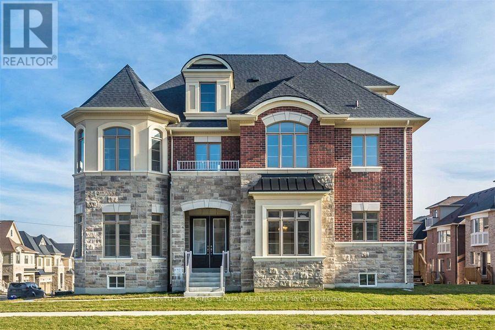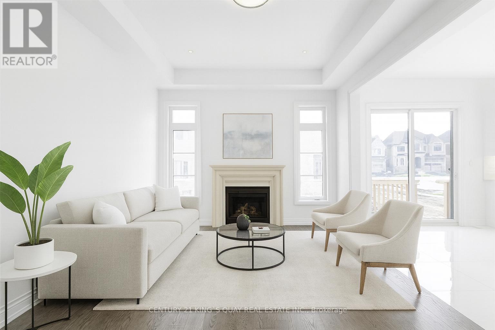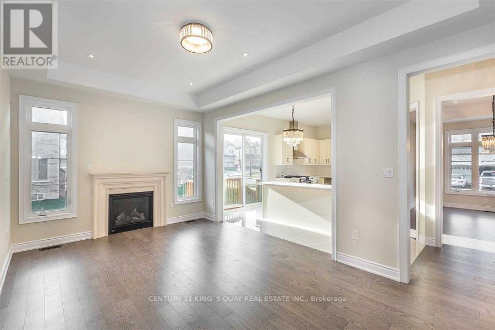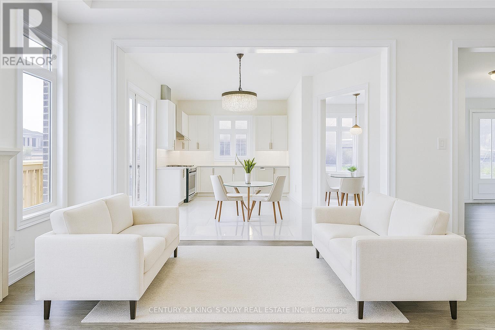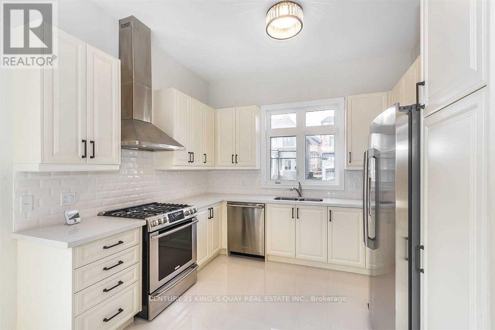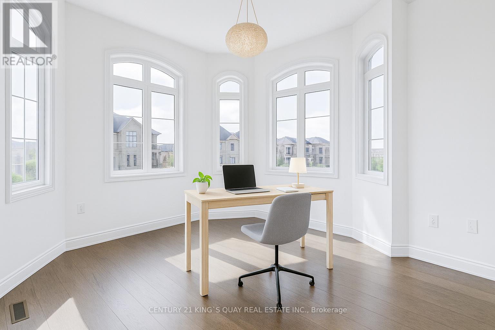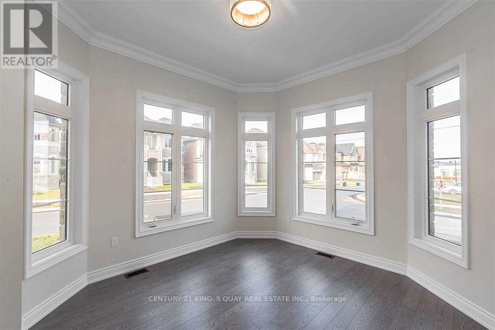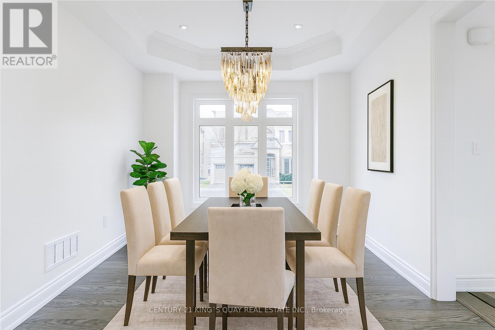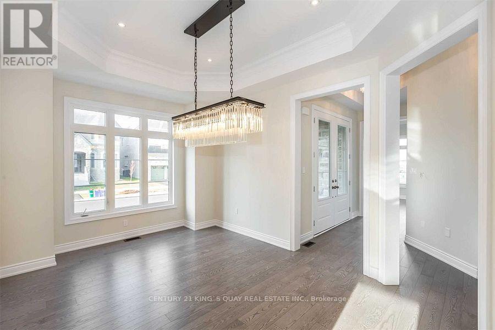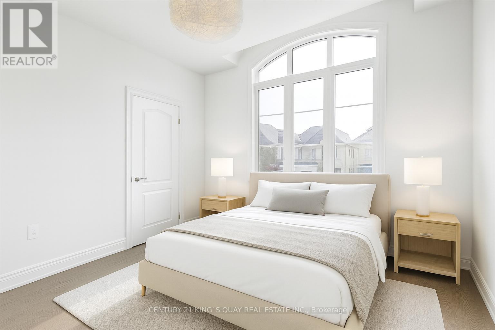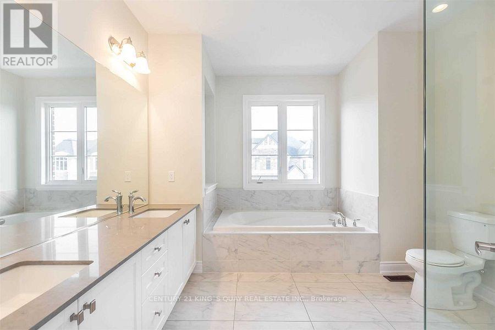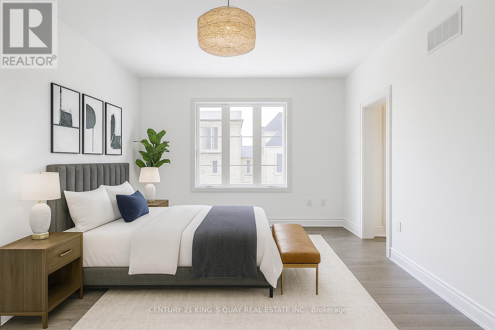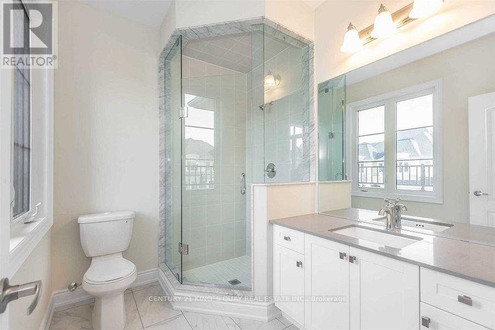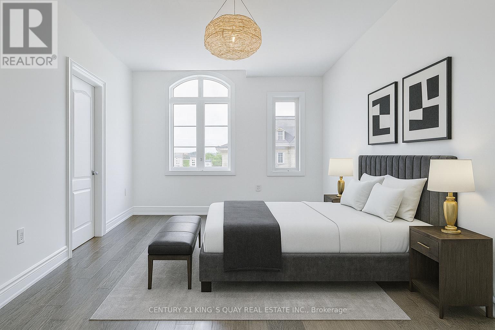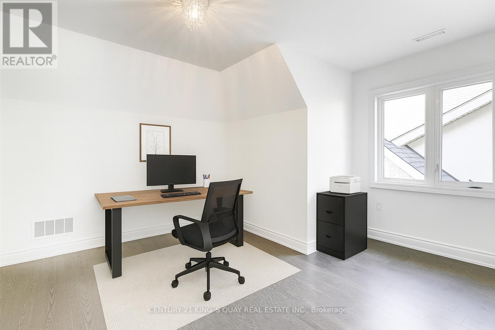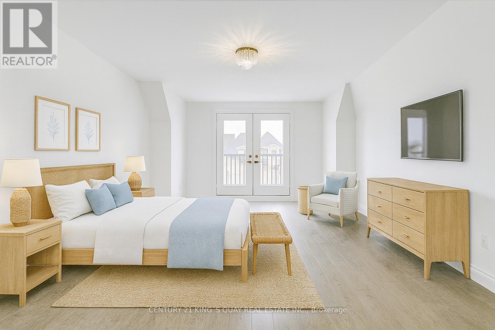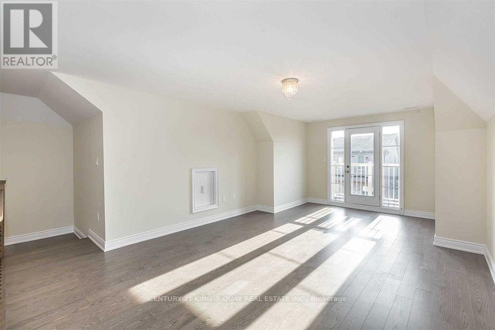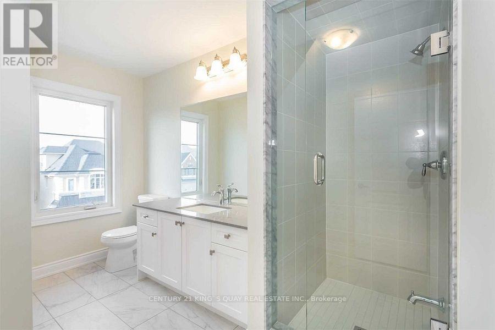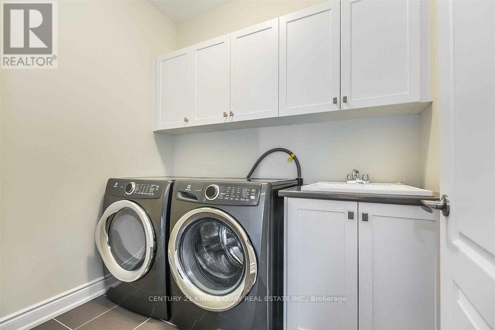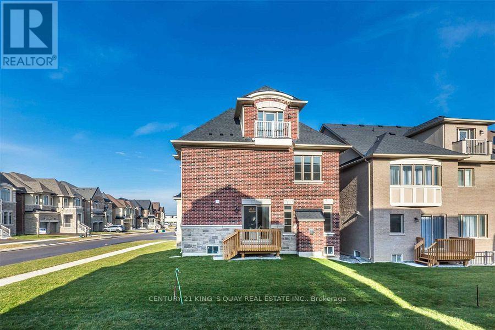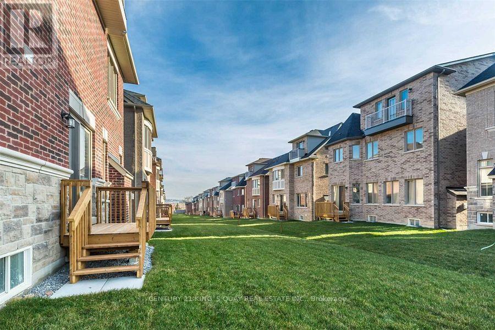102 Giardina Crescent Richmond Hill, Ontario L4B 0G2
5 Bedroom
5 Bathroom
3000 - 3500 sqft
Fireplace
Central Air Conditioning
Forced Air
$2,699,000
Luxury Home In Bayview Hill By Italian Builder Garden Homes. Beautiful Wide, Corner Lot With Lots Of Sunlight Located On A Quiet Street, No Sidewalk, Over $200K In Upg Finishes. 10' Ceiling On M/F. 9' Ceiling On 2/F & Basement, Hardwood Fl & Smooth Ceiling Throughout, Stained Wood Staircase W/ Iron Pickets. Close To Hwy 404, Restaurants, Shopping, B.H. Community Centre, Parks, Bayview Secondary School (Ib) And Bayview Hill E.S (id:60365)
Property Details
| MLS® Number | N12357154 |
| Property Type | Single Family |
| Community Name | Bayview Hill |
| AmenitiesNearBy | Park, Place Of Worship, Public Transit, Schools |
| CommunityFeatures | Community Centre |
| EquipmentType | Water Heater |
| ParkingSpaceTotal | 6 |
| RentalEquipmentType | Water Heater |
Building
| BathroomTotal | 5 |
| BedroomsAboveGround | 5 |
| BedroomsTotal | 5 |
| Appliances | Garage Door Opener Remote(s), Dryer, Hood Fan, Stove, Washer, Refrigerator |
| BasementDevelopment | Unfinished |
| BasementType | Full (unfinished) |
| ConstructionStyleAttachment | Detached |
| CoolingType | Central Air Conditioning |
| ExteriorFinish | Brick, Stone |
| FireplacePresent | Yes |
| FlooringType | Hardwood, Porcelain Tile, Ceramic |
| FoundationType | Concrete |
| HalfBathTotal | 1 |
| HeatingFuel | Natural Gas |
| HeatingType | Forced Air |
| StoriesTotal | 3 |
| SizeInterior | 3000 - 3500 Sqft |
| Type | House |
| UtilityWater | Municipal Water |
Parking
| Attached Garage | |
| Garage |
Land
| AccessType | Highway Access |
| Acreage | No |
| LandAmenities | Park, Place Of Worship, Public Transit, Schools |
| Sewer | Sanitary Sewer |
| SizeDepth | 95 Ft ,2 In |
| SizeFrontage | 50 Ft ,1 In |
| SizeIrregular | 50.1 X 95.2 Ft ; 25.67 X 24.5 X79.43 X 52.92 X 95.24 Ft |
| SizeTotalText | 50.1 X 95.2 Ft ; 25.67 X 24.5 X79.43 X 52.92 X 95.24 Ft |
Rooms
| Level | Type | Length | Width | Dimensions |
|---|---|---|---|---|
| Second Level | Primary Bedroom | 5.26 m | 3.56 m | 5.26 m x 3.56 m |
| Second Level | Bedroom 2 | 5.49 m | 3.25 m | 5.49 m x 3.25 m |
| Second Level | Bedroom 3 | 4.27 m | 3.91 m | 4.27 m x 3.91 m |
| Second Level | Bedroom 4 | 3.61 m | 3.35 m | 3.61 m x 3.35 m |
| Second Level | Laundry Room | 3.1 m | 3 m | 3.1 m x 3 m |
| Third Level | Loft | 6.73 m | 4.88 m | 6.73 m x 4.88 m |
| Third Level | Bedroom 5 | 4.11 m | 3.71 m | 4.11 m x 3.71 m |
| Ground Level | Living Room | 3.96 m | 3.61 m | 3.96 m x 3.61 m |
| Ground Level | Dining Room | 4.72 m | 4.27 m | 4.72 m x 4.27 m |
| Ground Level | Family Room | 5.18 m | 3.51 m | 5.18 m x 3.51 m |
| Ground Level | Kitchen | 5.59 m | 3.3 m | 5.59 m x 3.3 m |
Vanessa Wang
Salesperson
Century 21 King's Quay Real Estate Inc.
7303 Warden Ave #101
Markham, Ontario L3R 5Y6
7303 Warden Ave #101
Markham, Ontario L3R 5Y6
Emma Gao
Salesperson
RE/MAX Realtron Michelle Xie Realty
183 Willowdale Avenue Unit: 18
Toronto, Ontario M2N 4Y9
183 Willowdale Avenue Unit: 18
Toronto, Ontario M2N 4Y9

