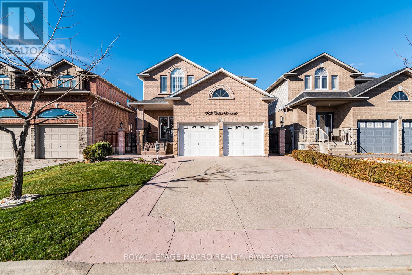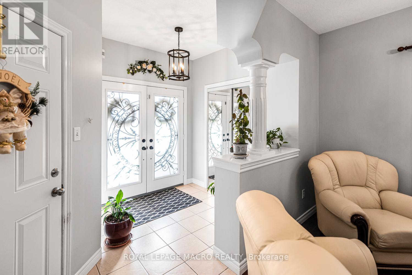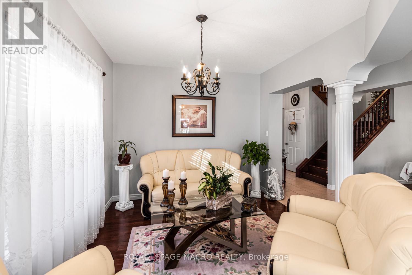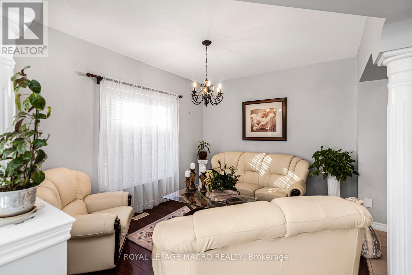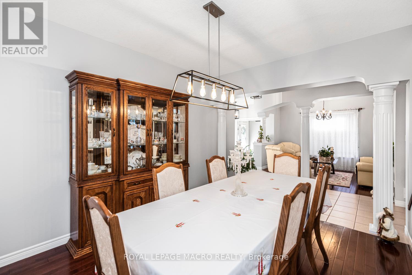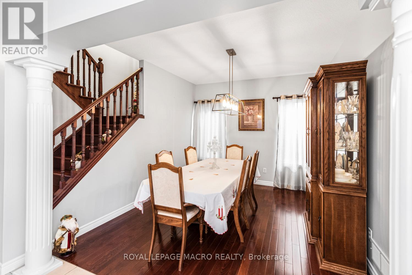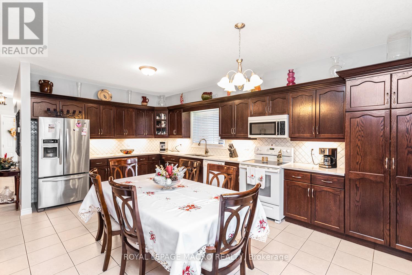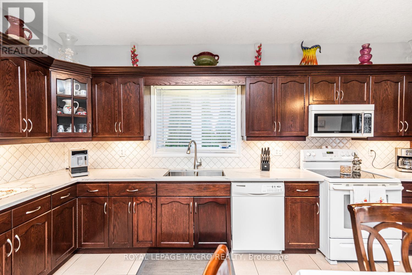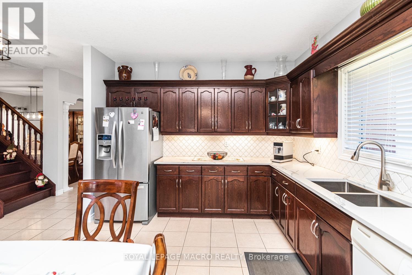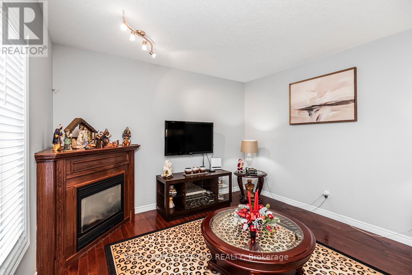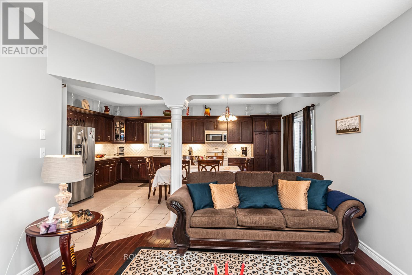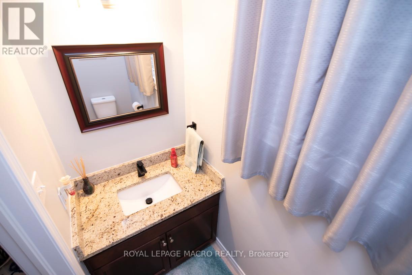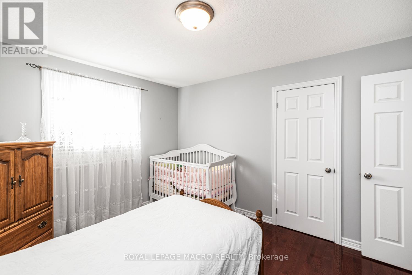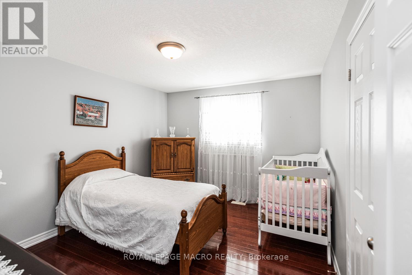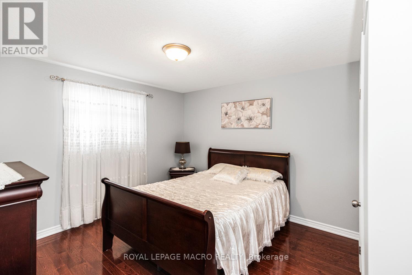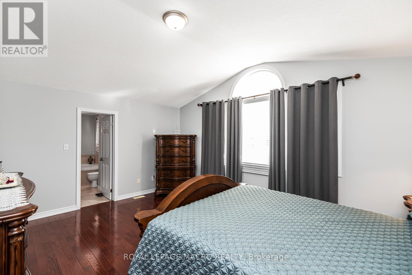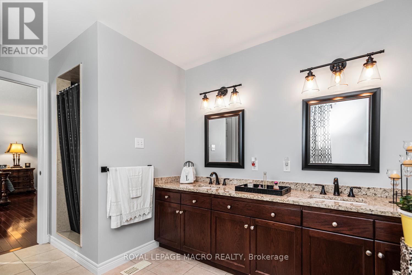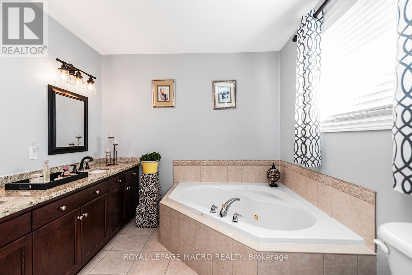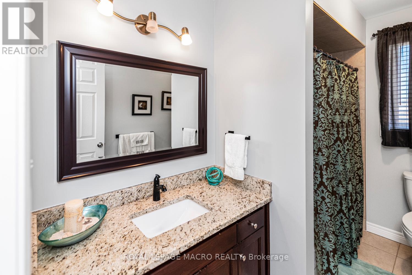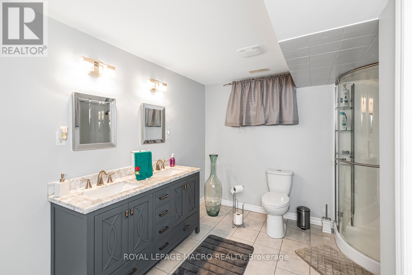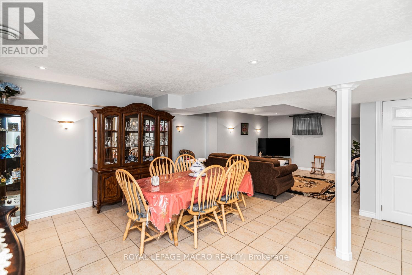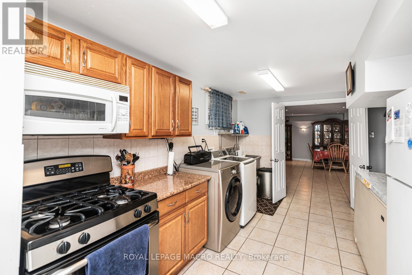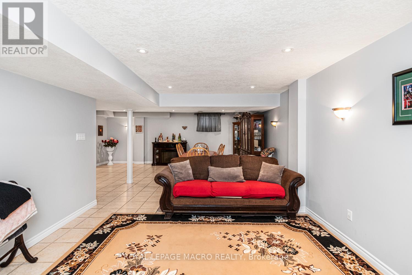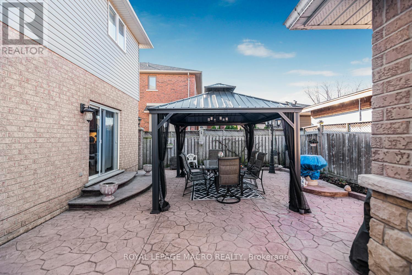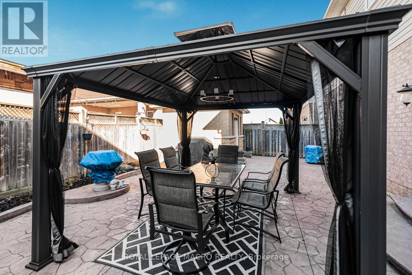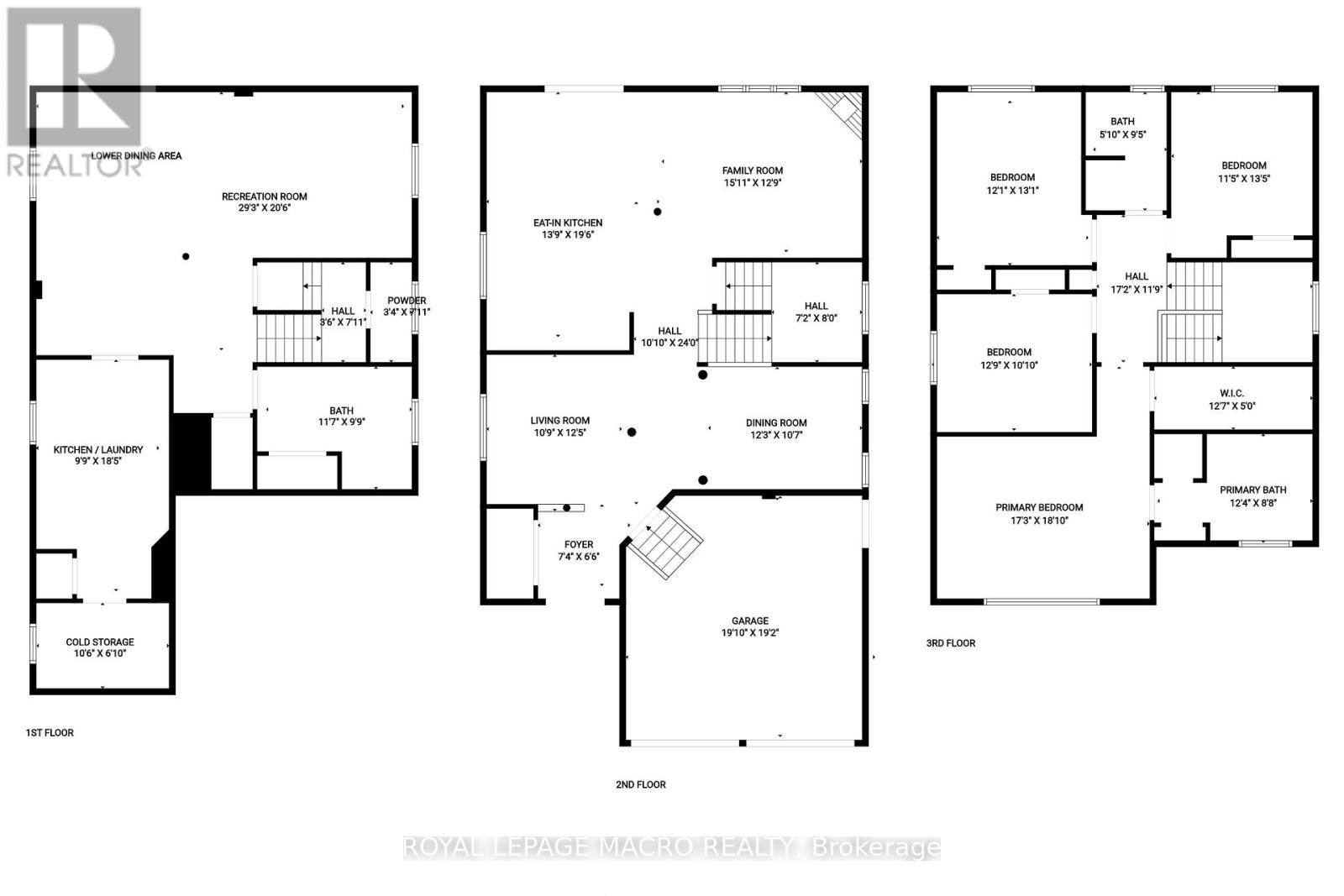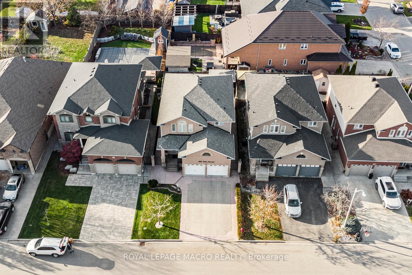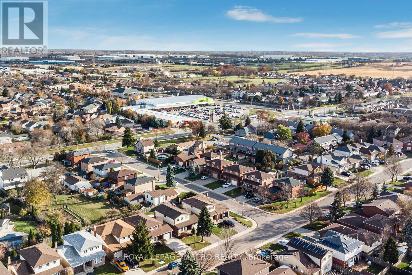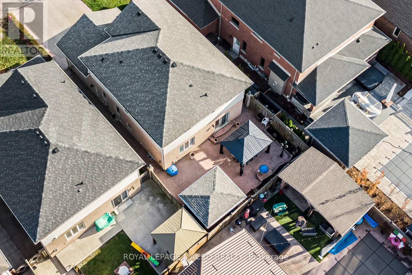102 Erika Crescent Hamilton, Ontario L8W 0A2
4 Bedroom
4 Bathroom
2000 - 2500 sqft
Fireplace
Central Air Conditioning
Forced Air
Landscaped
$1,149,000
Welcome to 102 Erika Crescent. Lovely two storey home in desirable mountain area with 4 bedrooms, 31/2 baths. Main floor offers living room, dining room, family room, kitchen, laundry and powder room. Second floor offers 4 good sized bedrooms, hardwood floor, granite counter top, many pot lights, super clean, freshly painted. Concrete patio in the backyard. (id:60365)
Property Details
| MLS® Number | X12575198 |
| Property Type | Single Family |
| Community Name | Eleanor |
| AmenitiesNearBy | Hospital, Park, Place Of Worship, Schools |
| EquipmentType | Water Heater |
| ParkingSpaceTotal | 6 |
| RentalEquipmentType | Water Heater |
Building
| BathroomTotal | 4 |
| BedroomsAboveGround | 4 |
| BedroomsTotal | 4 |
| Age | 16 To 30 Years |
| Amenities | Fireplace(s) |
| Appliances | Garage Door Opener Remote(s) |
| BasementDevelopment | Finished |
| BasementType | Full (finished) |
| ConstructionStyleAttachment | Detached |
| CoolingType | Central Air Conditioning |
| ExteriorFinish | Brick, Vinyl Siding |
| FireplacePresent | Yes |
| FoundationType | Poured Concrete |
| HalfBathTotal | 1 |
| HeatingFuel | Natural Gas |
| HeatingType | Forced Air |
| StoriesTotal | 2 |
| SizeInterior | 2000 - 2500 Sqft |
| Type | House |
| UtilityWater | Municipal Water |
Parking
| Attached Garage | |
| Garage |
Land
| Acreage | No |
| FenceType | Fenced Yard |
| LandAmenities | Hospital, Park, Place Of Worship, Schools |
| LandscapeFeatures | Landscaped |
| Sewer | Sanitary Sewer |
| SizeDepth | 98 Ft |
| SizeFrontage | 41 Ft |
| SizeIrregular | 41 X 98 Ft |
| SizeTotalText | 41 X 98 Ft |
Rooms
| Level | Type | Length | Width | Dimensions |
|---|---|---|---|---|
| Second Level | Primary Bedroom | 5.28 m | 4.06 m | 5.28 m x 4.06 m |
| Second Level | Bedroom 2 | 3.94 m | 3.33 m | 3.94 m x 3.33 m |
| Second Level | Bedroom 3 | 3.68 m | 3.99 m | 3.68 m x 3.99 m |
| Second Level | Bedroom 4 | 3.51 m | 4.11 m | 3.51 m x 4.11 m |
| Basement | Recreational, Games Room | 8.84 m | 6.25 m | 8.84 m x 6.25 m |
| Main Level | Dining Room | 3.81 m | 3.25 m | 3.81 m x 3.25 m |
| Main Level | Family Room | 3.2 m | 3.78 m | 3.2 m x 3.78 m |
| Main Level | Living Room | 3.84 m | 4.85 m | 3.84 m x 4.85 m |
https://www.realtor.ca/real-estate/29135400/102-erika-crescent-hamilton-eleanor-eleanor
Mario Carvalho
Salesperson
Royal LePage Macro Realty
2247 Rymal Rd E #250b
Stoney Creek, Ontario L8J 2V8
2247 Rymal Rd E #250b
Stoney Creek, Ontario L8J 2V8

