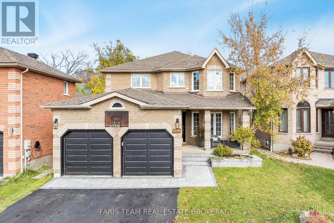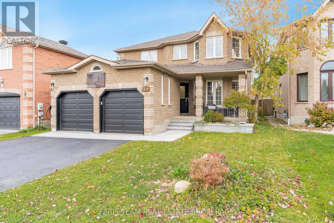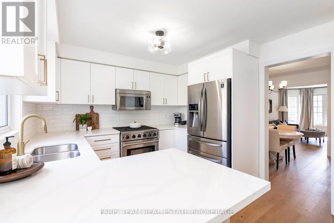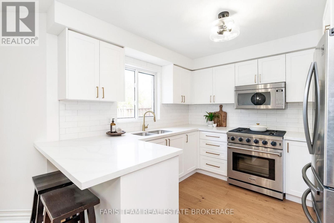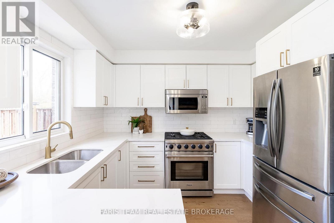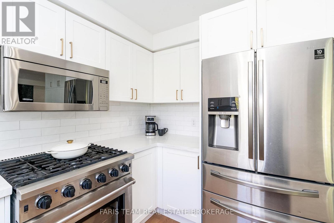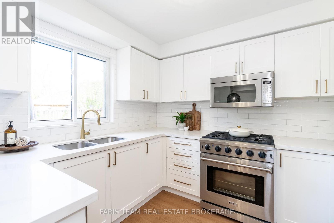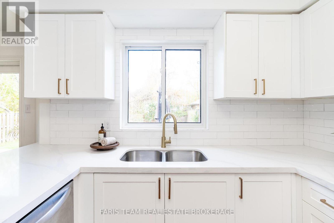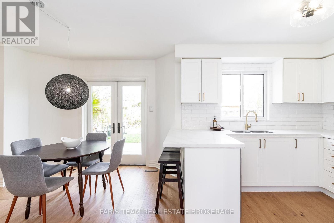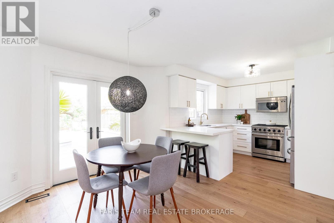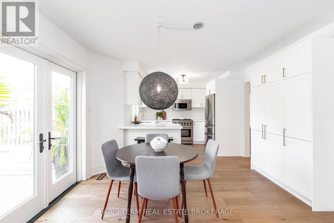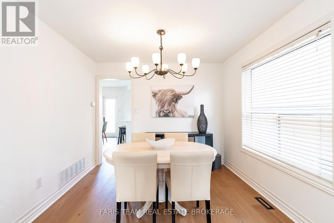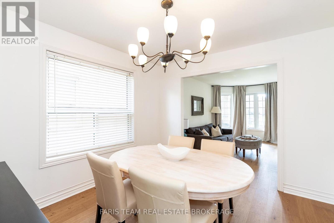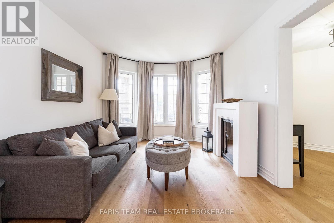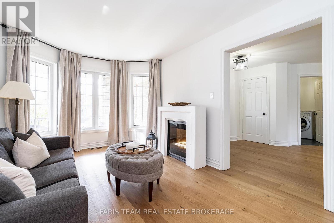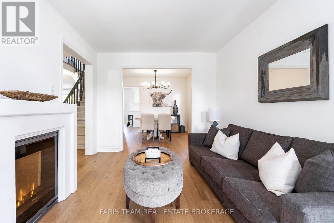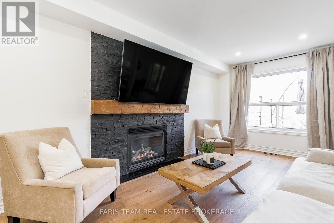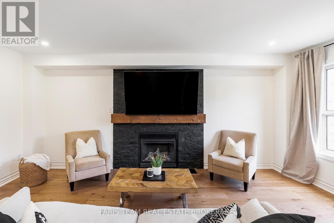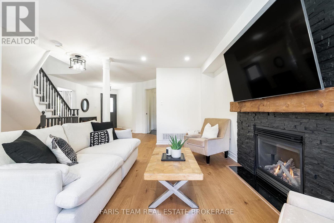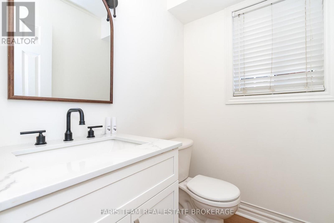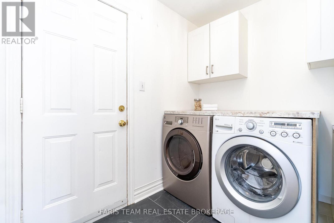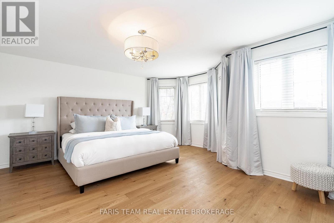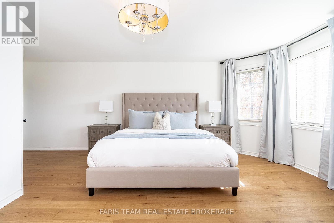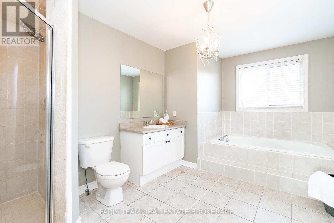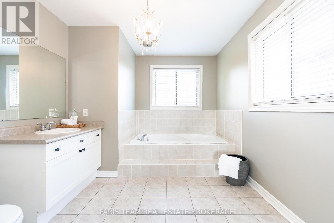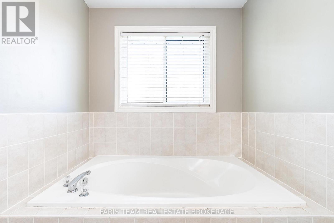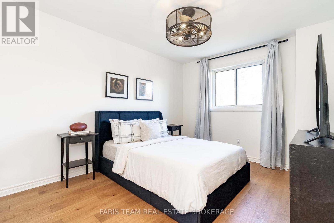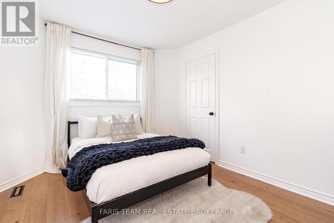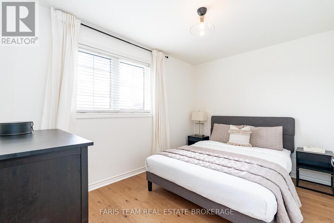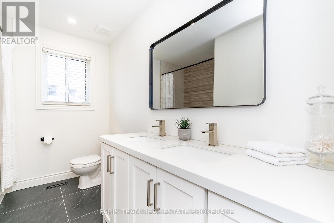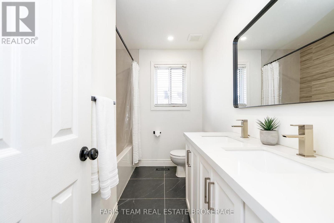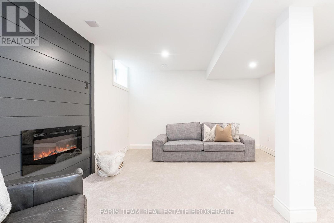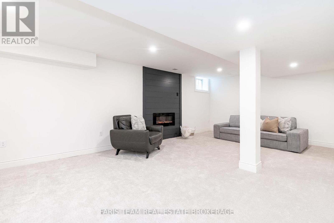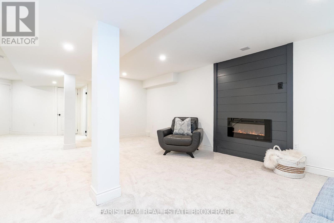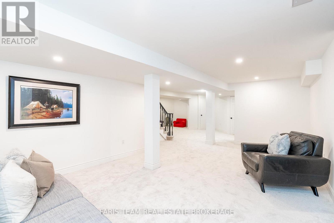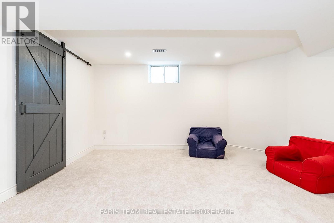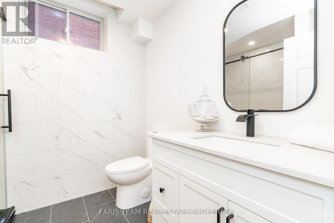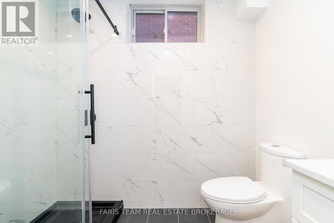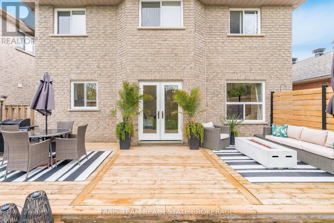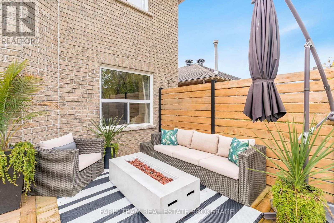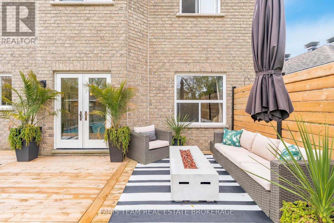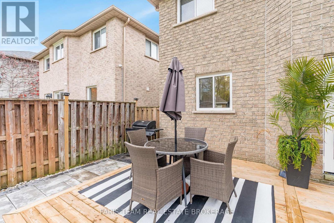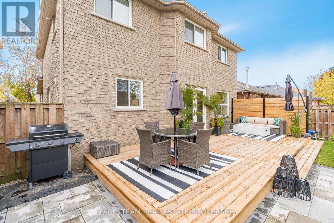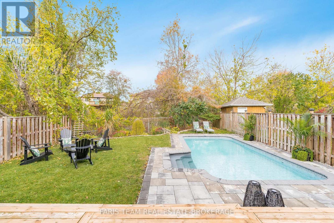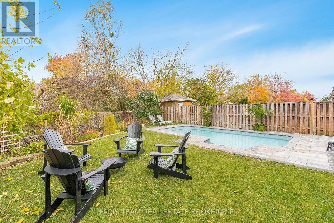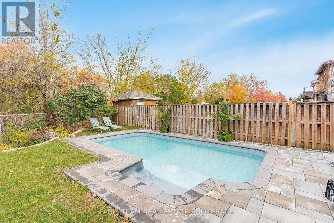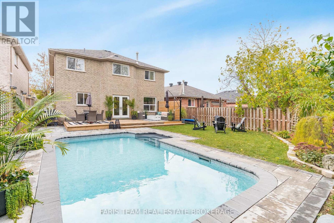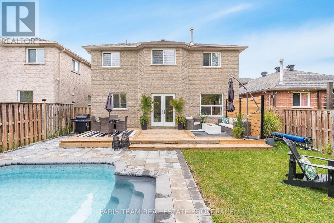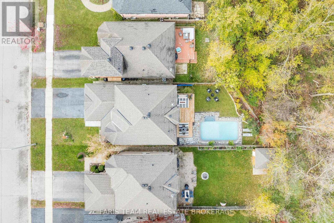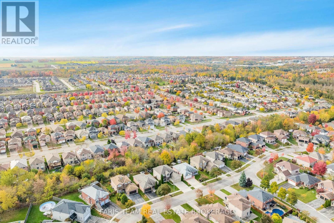102 Country Lane Barrie, Ontario L4N 0N3
$1,200,000
Top 5 Reasons You Will Love This Home: 1) Tucked against a backdrop of lush greenspace, this home invites you to unwind in your own private backyard oasis, a spacious deck and tranquil views set the perfect scene for morning coffees or sunset gatherings with friends 2) Step inside to find a beautifully updated interior, where every room has been refreshed with a bright, modern touch that feels both stylish and welcoming 3) The location couldn't be more convenient, stroll to the nearby elementary school, Barrie South GO Station, parks, and everyday amenities, all just moments from your front door 4) With four generous bedrooms, there's room for everyone to spread out in comfort, whether it's family, guests, or a home office setup 5) Thoughtfully designed for modern living, this is a home that effortlessly merges family comfort with the perfect spaces for entertaining and creating lasting memories. 2,207 above grade sq.ft. plus a finished basement. (id:60365)
Property Details
| MLS® Number | S12480594 |
| Property Type | Single Family |
| Community Name | Painswick South |
| AmenitiesNearBy | Park, Public Transit, Schools |
| CommunityFeatures | School Bus |
| EquipmentType | Water Heater |
| Features | Irregular Lot Size, Ravine |
| ParkingSpaceTotal | 4 |
| PoolType | Inground Pool |
| RentalEquipmentType | Water Heater |
| Structure | Deck, Shed |
Building
| BathroomTotal | 4 |
| BedroomsAboveGround | 4 |
| BedroomsTotal | 4 |
| Age | 16 To 30 Years |
| Amenities | Fireplace(s) |
| Appliances | Central Vacuum, Dishwasher, Dryer, Stove, Washer, Refrigerator |
| BasementDevelopment | Finished |
| BasementType | N/a (finished), Full |
| ConstructionStyleAttachment | Detached |
| CoolingType | Central Air Conditioning |
| ExteriorFinish | Brick |
| FireplacePresent | Yes |
| FireplaceTotal | 2 |
| FlooringType | Hardwood, Ceramic |
| FoundationType | Poured Concrete |
| HalfBathTotal | 1 |
| HeatingFuel | Natural Gas |
| HeatingType | Forced Air |
| StoriesTotal | 2 |
| SizeInterior | 2000 - 2500 Sqft |
| Type | House |
| UtilityWater | Municipal Water |
Parking
| Attached Garage | |
| Garage |
Land
| Acreage | No |
| FenceType | Fully Fenced |
| LandAmenities | Park, Public Transit, Schools |
| Sewer | Sanitary Sewer |
| SizeDepth | 140 Ft |
| SizeFrontage | 40 Ft |
| SizeIrregular | 40 X 140 Ft |
| SizeTotalText | 40 X 140 Ft|under 1/2 Acre |
| ZoningDescription | R3 |
Rooms
| Level | Type | Length | Width | Dimensions |
|---|---|---|---|---|
| Second Level | Primary Bedroom | 6.5 m | 5.53 m | 6.5 m x 5.53 m |
| Second Level | Bedroom | 4.41 m | 3.07 m | 4.41 m x 3.07 m |
| Second Level | Bedroom | 3.76 m | 2.68 m | 3.76 m x 2.68 m |
| Second Level | Bedroom | 3.67 m | 2.95 m | 3.67 m x 2.95 m |
| Basement | Family Room | 10.61 m | 8.78 m | 10.61 m x 8.78 m |
| Main Level | Kitchen | 5.94 m | 3.65 m | 5.94 m x 3.65 m |
| Main Level | Dining Room | 3.19 m | 3.12 m | 3.19 m x 3.12 m |
| Main Level | Living Room | 4.58 m | 3.13 m | 4.58 m x 3.13 m |
| Main Level | Family Room | 5.7 m | 4.1 m | 5.7 m x 4.1 m |
| Main Level | Laundry Room | 2.49 m | 2.16 m | 2.49 m x 2.16 m |
https://www.realtor.ca/real-estate/29029118/102-country-lane-barrie-painswick-south-painswick-south
Mark Faris
Broker
443 Bayview Drive
Barrie, Ontario L4N 8Y2
Kimberly Saunders
Broker
443 Bayview Drive
Barrie, Ontario L4N 8Y2

