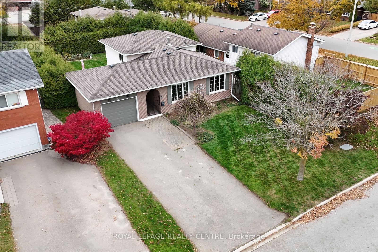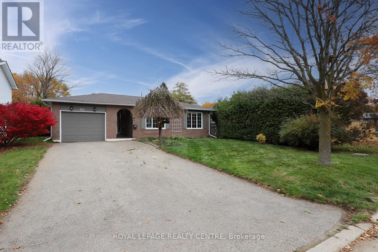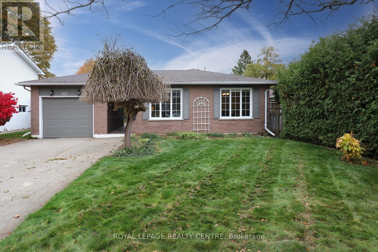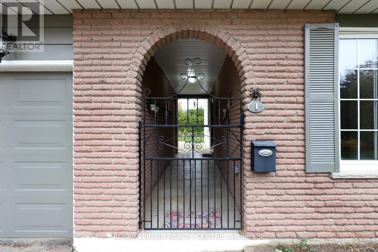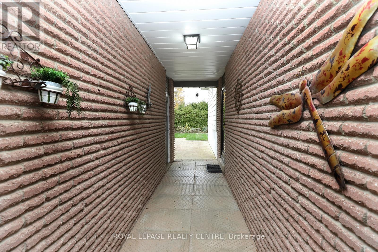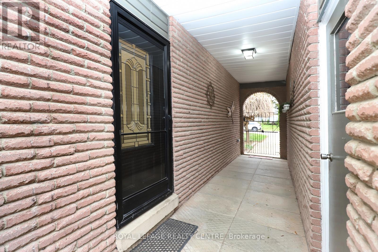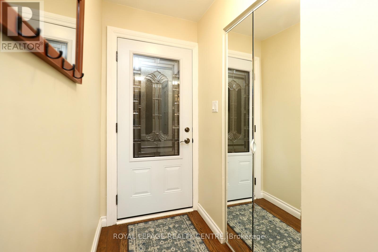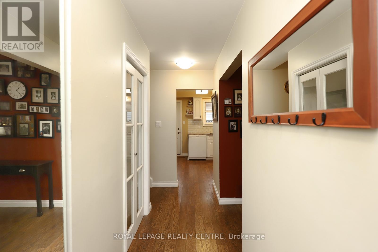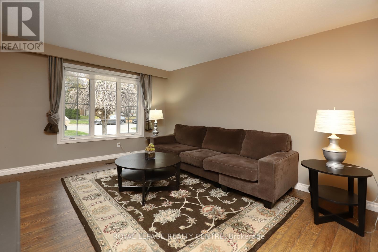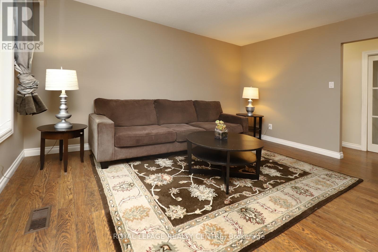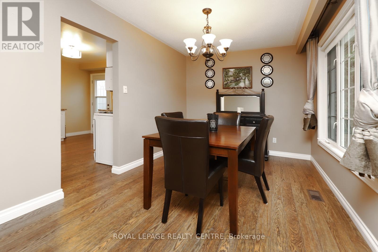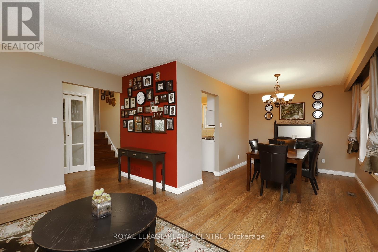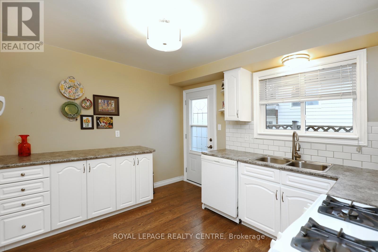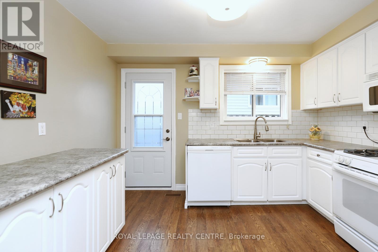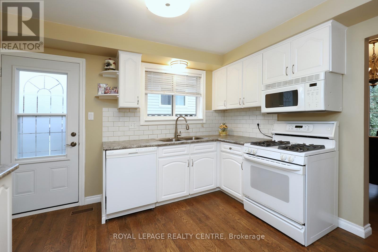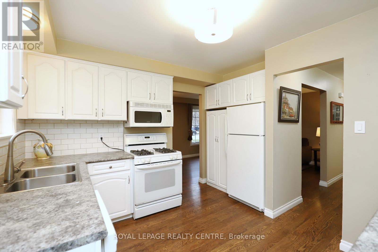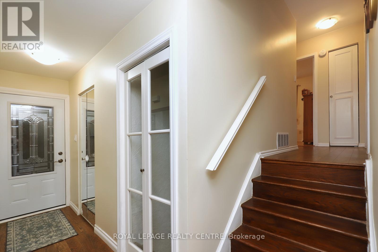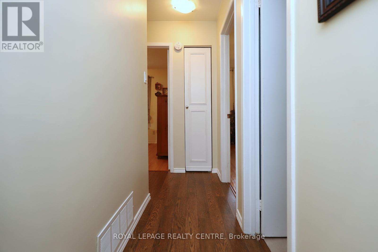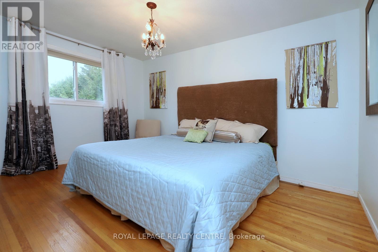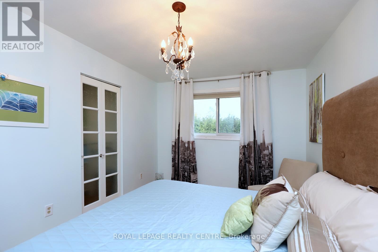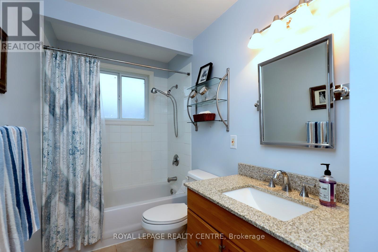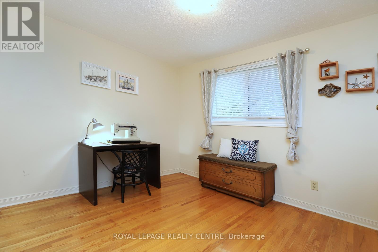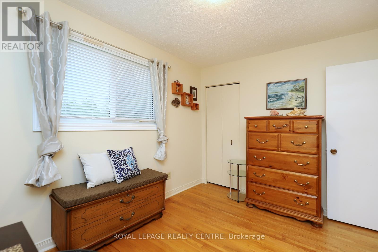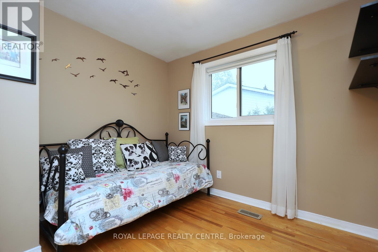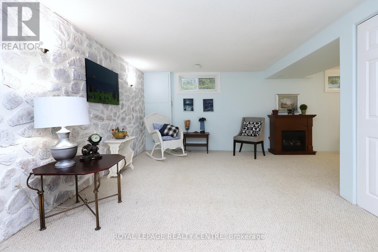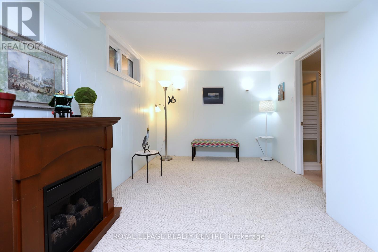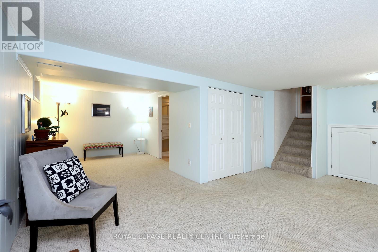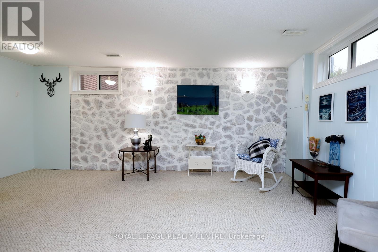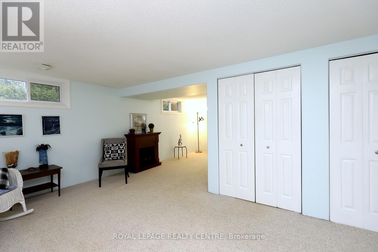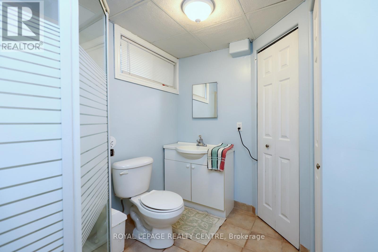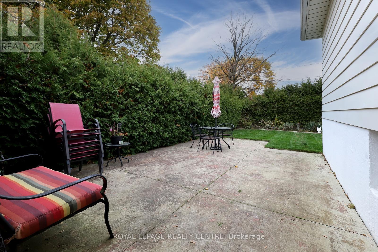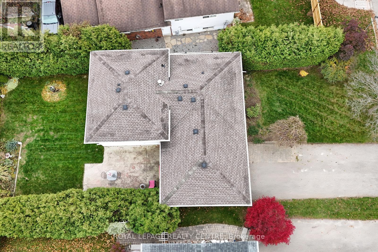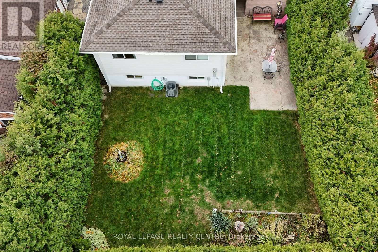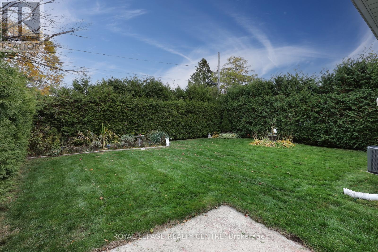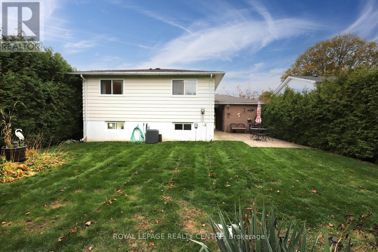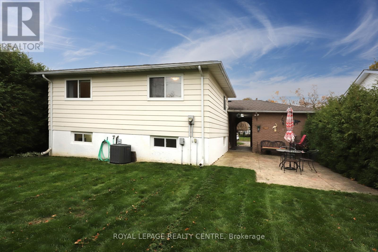102 Church Street Orangeville, Ontario L9W 1P2
$744,900
Beautiful 3 Bedroom Backsplit Conveniently Located In A Quiet, Mature And Well-Situated Neighbourhood. This Cozy Home Has A Spacious, Sunlit Living And Dining Room Area With Oversized Windows. Hardwood Flooring On Upper And Main Levels. Finished Basement Ready For Use With Large Windows And Lots Of Natural Light. A Fully Fenced Yard For Entertaining. Extra Large Driveway With Ample Parking For 4 Cars. Furnace And A/C About 6yrs Old, Roof 10yrs Old. Bedroom, Kitchen And Basement Windows Updated 10 Yrs Ago. Home Is Close To Parks, Schools, And Shopping, An Ideal Location For Families To Enjoy. ** This is a linked property.** (id:60365)
Property Details
| MLS® Number | W12496392 |
| Property Type | Single Family |
| Community Name | Orangeville |
| AmenitiesNearBy | Park, Schools |
| EquipmentType | Water Heater |
| ParkingSpaceTotal | 5 |
| RentalEquipmentType | Water Heater |
Building
| BathroomTotal | 2 |
| BedroomsAboveGround | 3 |
| BedroomsTotal | 3 |
| Age | 51 To 99 Years |
| Amenities | Fireplace(s) |
| Appliances | Garage Door Opener Remote(s), Water Softener, Dishwasher, Dryer, Stove, Washer, Window Coverings, Refrigerator |
| BasementDevelopment | Finished |
| BasementType | N/a (finished) |
| ConstructionStyleAttachment | Detached |
| ConstructionStyleSplitLevel | Backsplit |
| CoolingType | Central Air Conditioning |
| ExteriorFinish | Aluminum Siding, Brick |
| FireplacePresent | Yes |
| FlooringType | Ceramic, Hardwood, Carpeted |
| FoundationType | Concrete |
| HeatingFuel | Natural Gas |
| HeatingType | Forced Air |
| SizeInterior | 700 - 1100 Sqft |
| Type | House |
| UtilityWater | Municipal Water |
Parking
| Detached Garage | |
| Garage |
Land
| Acreage | No |
| FenceType | Fenced Yard |
| LandAmenities | Park, Schools |
| Sewer | Sanitary Sewer |
| SizeDepth | 110 Ft |
| SizeFrontage | 50 Ft |
| SizeIrregular | 50 X 110 Ft |
| SizeTotalText | 50 X 110 Ft |
Rooms
| Level | Type | Length | Width | Dimensions |
|---|---|---|---|---|
| Lower Level | Recreational, Games Room | 5.75 m | 7.06 m | 5.75 m x 7.06 m |
| Main Level | Kitchen | 3.55 m | 2.91 m | 3.55 m x 2.91 m |
| Main Level | Living Room | 4.24 m | 3.34 m | 4.24 m x 3.34 m |
| Main Level | Dining Room | 3.75 m | 2.74 m | 3.75 m x 2.74 m |
| Upper Level | Primary Bedroom | 4.26 m | 2.98 m | 4.26 m x 2.98 m |
| Upper Level | Bedroom 2 | 2.87 m | 3.46 m | 2.87 m x 3.46 m |
| Upper Level | Bedroom 3 | 2.92 m | 2.49 m | 2.92 m x 2.49 m |
https://www.realtor.ca/real-estate/29053787/102-church-street-orangeville-orangeville
Kathy Bierylo
Salesperson
2150 Hurontario Street
Mississauga, Ontario L5B 1M8

