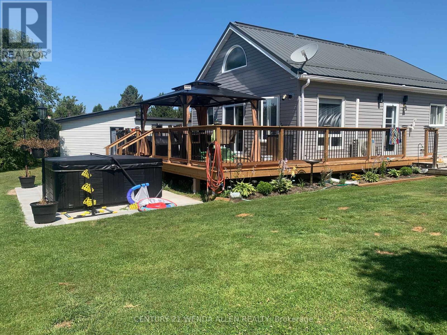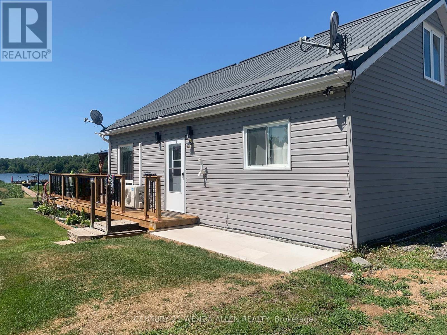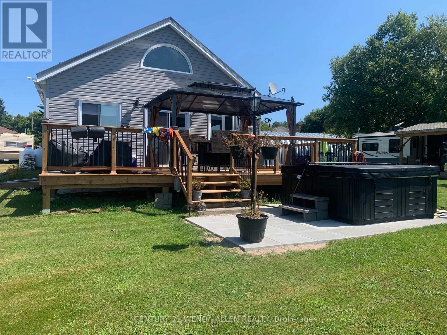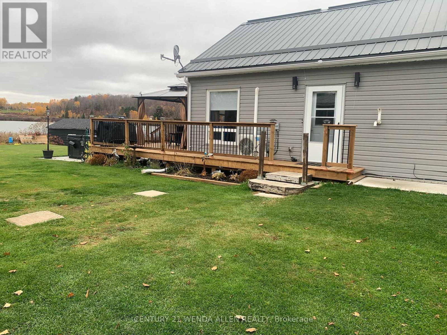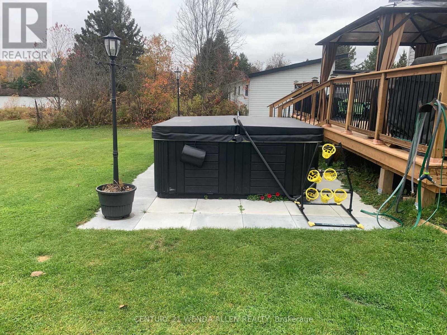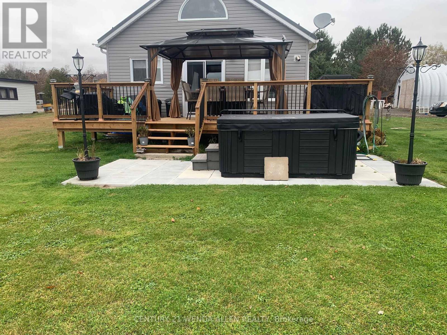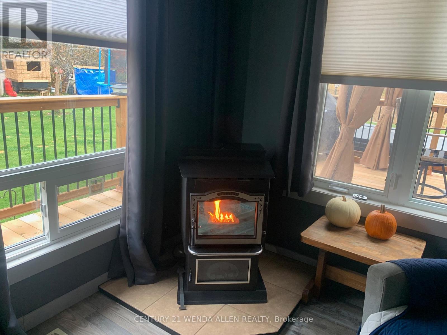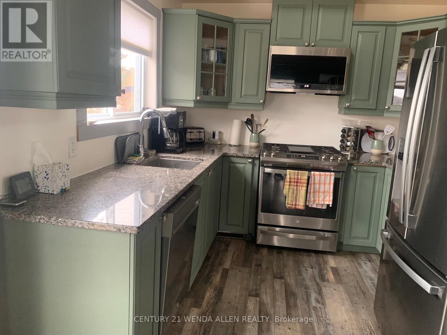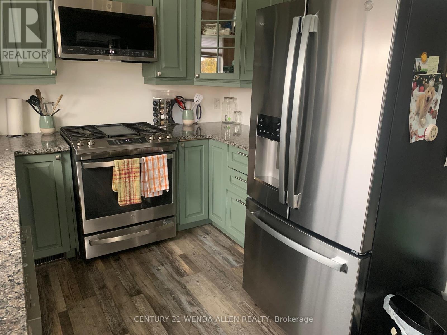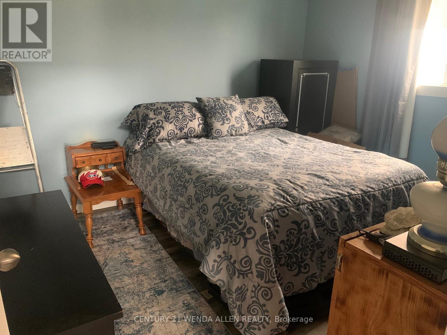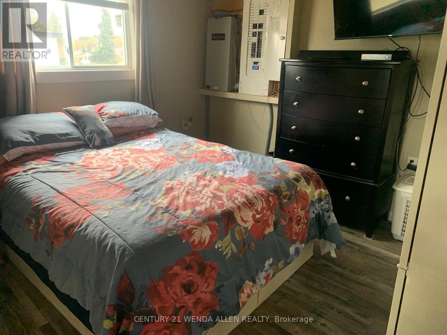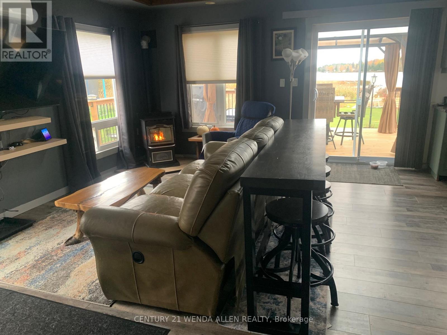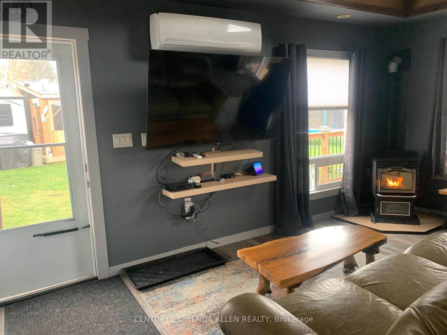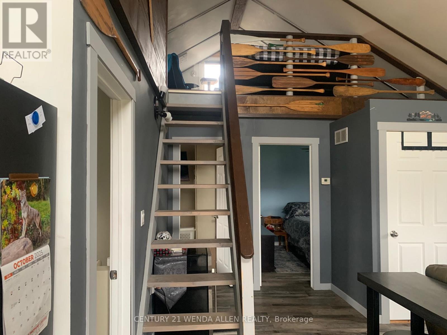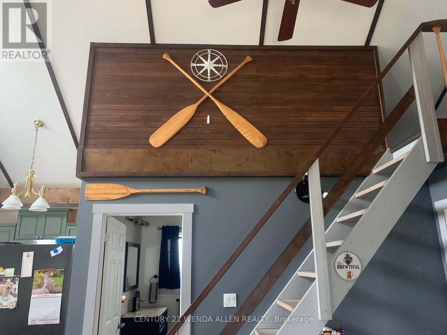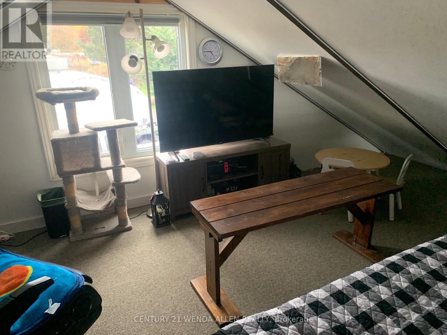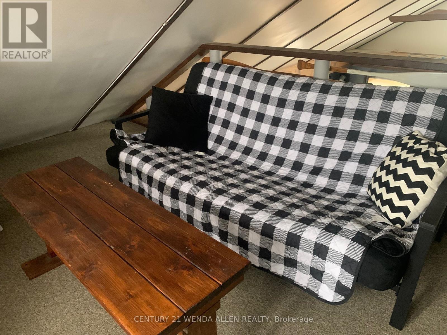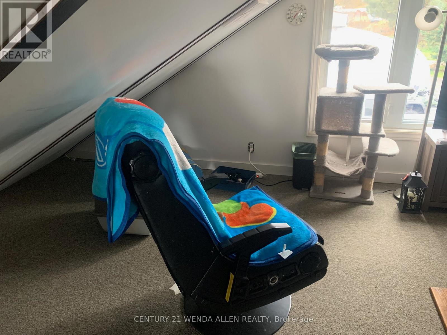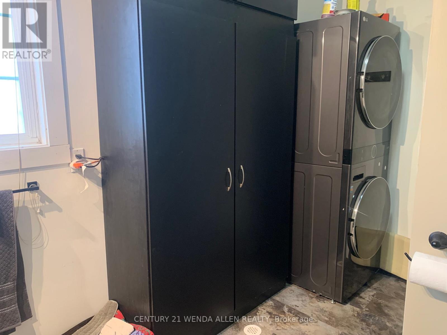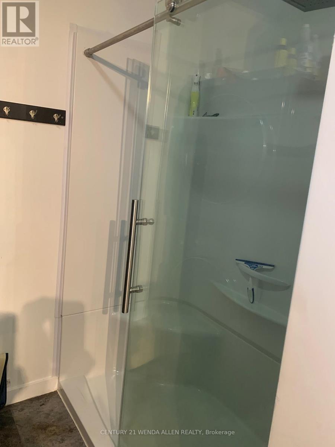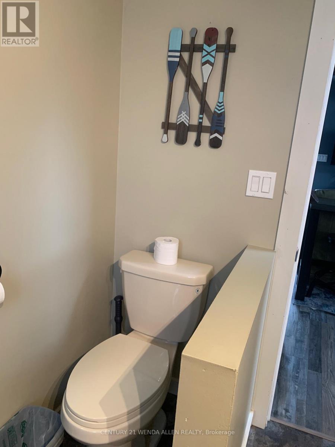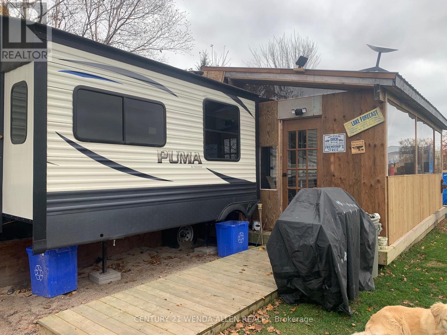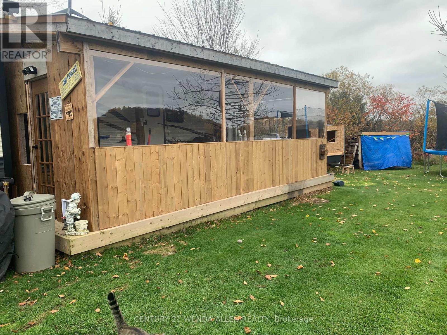102 Church Street Bonfield, Ontario P0H 1E0
$669,900
Welcome to relaxed waterfront living in a thoughtfully updated 2 + 1 bedroom home on beautiful Lake Nosbonsing. This charming home is complemented by an upper loft/bed or family room &offers inviting lake views and a spacious lakeside deck featuring a hot tub; perfect for entertaining or unwinding. Recent updates include a modern kitchen with granite counter tops, new flooring, windows, doors, & 2025 metal roof ensuring long term confidence and value. Additionally, the 30' x 60' Quonset-style garage provides exceptional workspace or storage. A second Quonset hut 14 x 24 is perfect for keeping vehicles out of the elements. This sale also includes a 38-ft, 2021 trailer, currently lived in year-round by the owner, offering interesting potential for future use & ideal for the entrepreneurial buyer seeking flexible possibilities. Private dock is spacious enough for a pontoon boat or to enjoy swimming & fishing with family & friends. This home & location offers exceptional lakeside living paired with versatile opportunities. (id:60365)
Property Details
| MLS® Number | X12551208 |
| Property Type | Single Family |
| Community Name | Bonfield |
| AmenitiesNearBy | Schools |
| EquipmentType | Propane Tank, Air Conditioner, Furnace, Heat Pump |
| Features | Wooded Area, Irregular Lot Size, Conservation/green Belt, Wetlands, Level |
| ParkingSpaceTotal | 6 |
| RentalEquipmentType | Propane Tank, Air Conditioner, Furnace, Heat Pump |
| Structure | Patio(s), Porch, Workshop, Dock |
| ViewType | View, Lake View, Direct Water View |
| WaterFrontType | Waterfront On Lake |
Building
| BathroomTotal | 1 |
| BedroomsAboveGround | 2 |
| BedroomsBelowGround | 1 |
| BedroomsTotal | 3 |
| Age | 51 To 99 Years |
| Appliances | Hot Tub, Water Heater - Tankless, Water Heater, Water Purifier, Dryer, Furniture, Stove, Washer, Refrigerator |
| BasementType | Crawl Space |
| ConstructionStyleAttachment | Detached |
| ExteriorFinish | Vinyl Siding |
| FireProtection | Smoke Detectors |
| FireplaceFuel | Pellet |
| FireplacePresent | Yes |
| FireplaceType | Stove |
| HeatingFuel | Electric, Other |
| HeatingType | Heat Pump, Not Known |
| StoriesTotal | 2 |
| SizeInterior | 700 - 1100 Sqft |
| Type | House |
| UtilityWater | Drilled Well |
Parking
| Detached Garage | |
| Garage |
Land
| AccessType | Year-round Access, Private Docking |
| Acreage | No |
| LandAmenities | Schools |
| LandscapeFeatures | Landscaped |
| Sewer | Holding Tank |
| SizeDepth | 444 Ft |
| SizeFrontage | 166 Ft |
| SizeIrregular | 166 X 444 Ft ; Irregular Rectangle |
| SizeTotalText | 166 X 444 Ft ; Irregular Rectangle |
| ZoningDescription | Single Family Home On Water |
Rooms
| Level | Type | Length | Width | Dimensions |
|---|---|---|---|---|
| Main Level | Kitchen | 2.45 m | 2.76 m | 2.45 m x 2.76 m |
| Main Level | Living Room | 4.72 m | 6.37 m | 4.72 m x 6.37 m |
| Main Level | Bedroom | 3.07 m | 3.5 m | 3.07 m x 3.5 m |
| Main Level | Bedroom | 2.89 m | 2.99 m | 2.89 m x 2.99 m |
| Upper Level | Loft | 7.62 m | 3.6 m | 7.62 m x 3.6 m |
Utilities
| Electricity | Installed |
| Wireless | Available |
| Electricity Connected | Connected |
| Telephone | Nearby |
https://www.realtor.ca/real-estate/29110119/102-church-street-bonfield-bonfield
Mark Micheal Shaver
Salesperson
3455 Garrard Road Unit 7
Whitby, Ontario L1R 2N2

