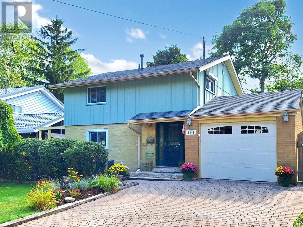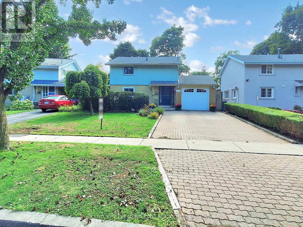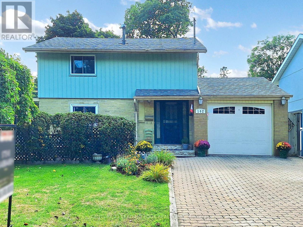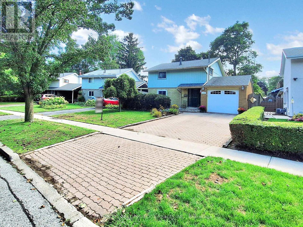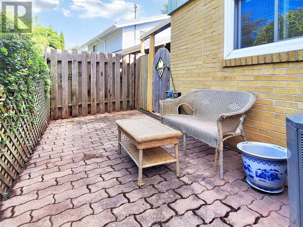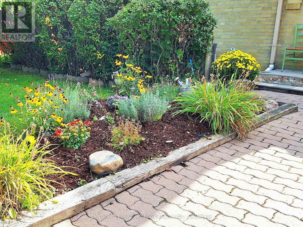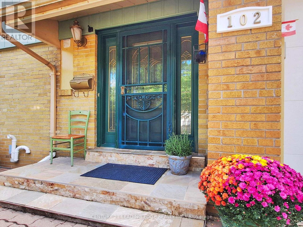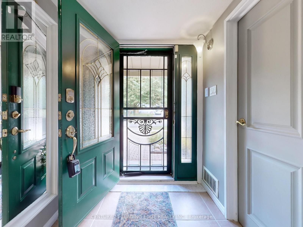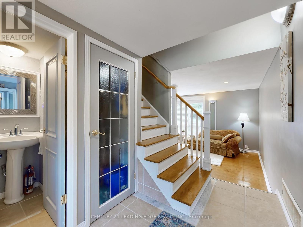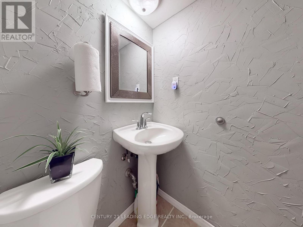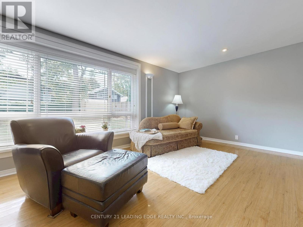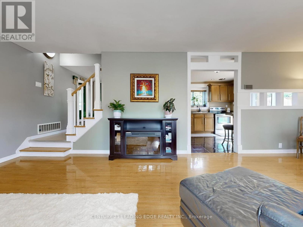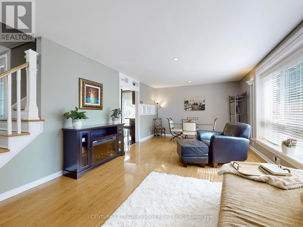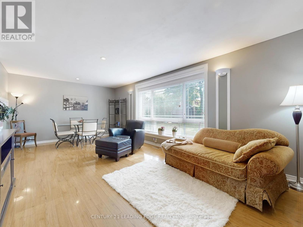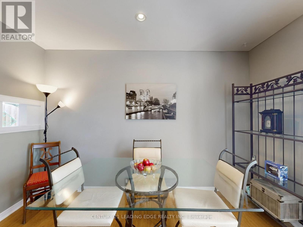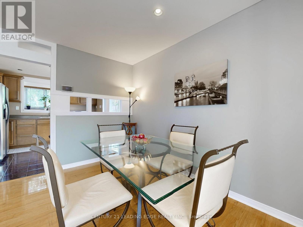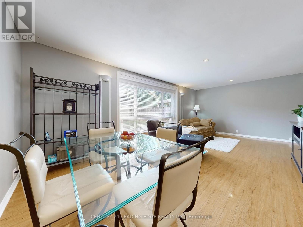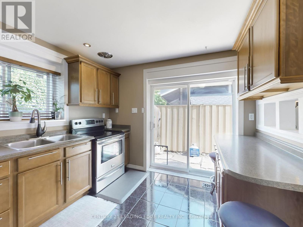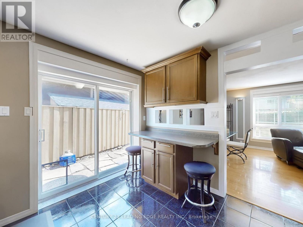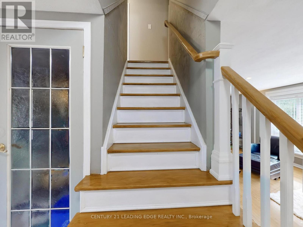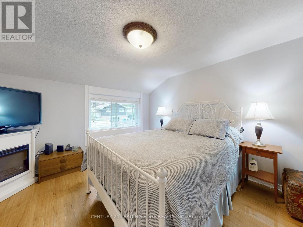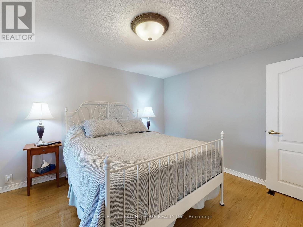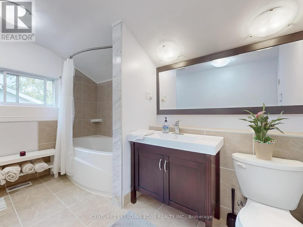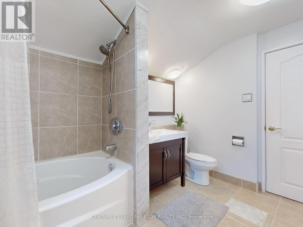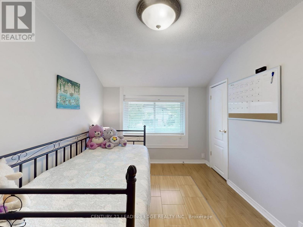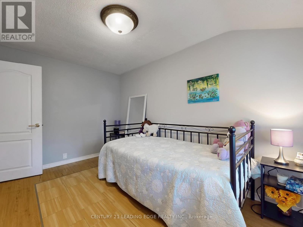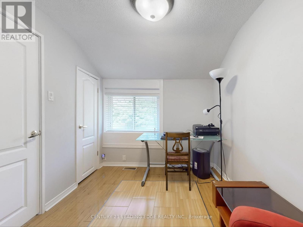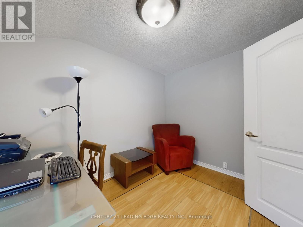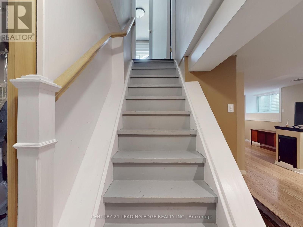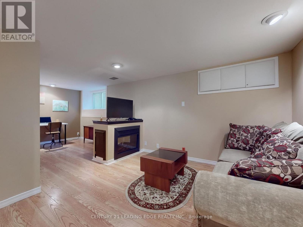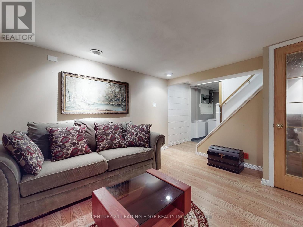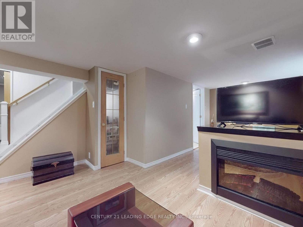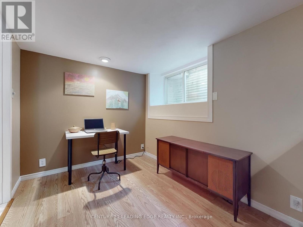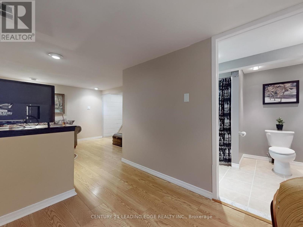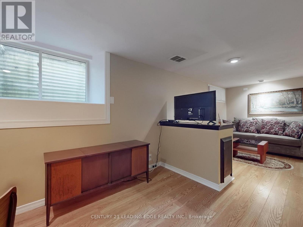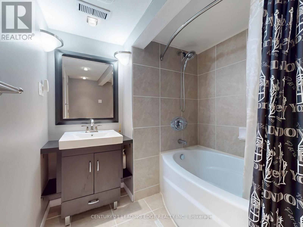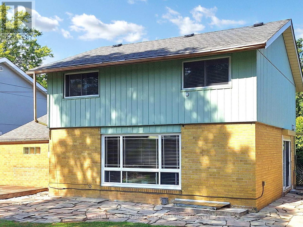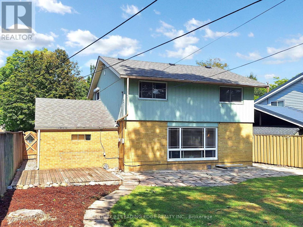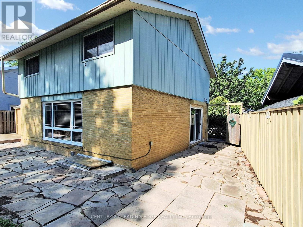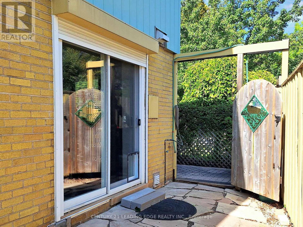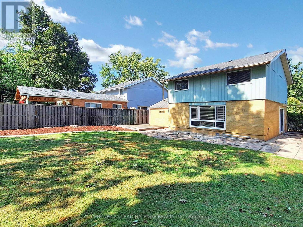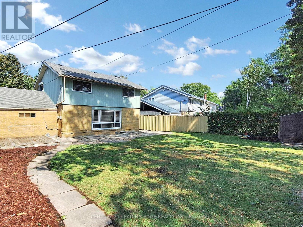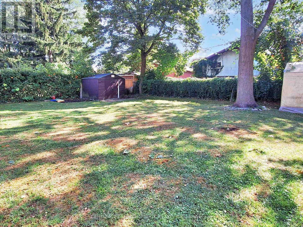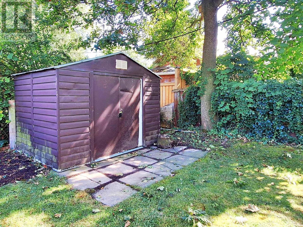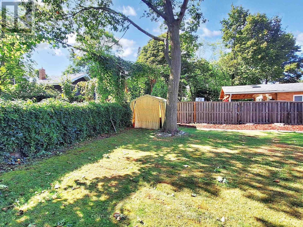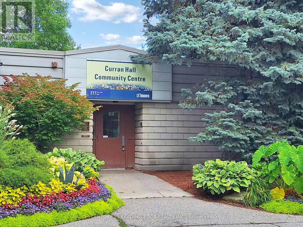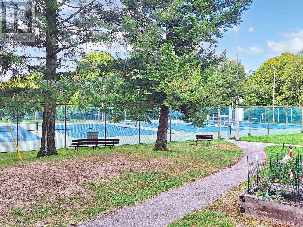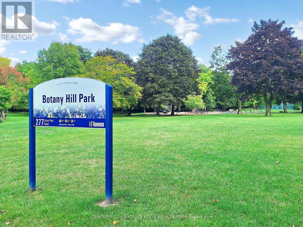102 Botany Hill Road Toronto, Ontario M1G 3K7
$899,000
Introducing 102 Botany Hills Rd, a true gem in the heart of Scarborough. Located in the highly sought after Curran Hall community and surrounded by nature and ravines! This bright and beautifully renovated 2 storey, 3 bedroom family home offers ample living space that effortlessly combines style, comfort and functionality. The updated kitchen walks out to a spacious fully fenced backyard perfect for entertaining and summer BBQs. Upstairs, the primary bedroom fits a king-size bed highlighting large windows that bring in an abundance of sunshine. The lower level is finished with a family room, electric fireplace, 4 piece washroom, office space, laundry room with sink and storage. The oversized garage and interlocking driveway can accommodate parking for up to 4 cars. Nestled on a quiet, tree-lined street, this home is surrounded by ravines with scenic hiking and biking trails. A peaceful retreat just minutes from highways, transit, hospital, parks, fully lit outdoor tennis courts, community centeR, great schools, colleges & universities, shopping, dining and more! (id:60365)
Property Details
| MLS® Number | E12387432 |
| Property Type | Single Family |
| Community Name | Morningside |
| EquipmentType | Water Heater |
| Features | Irregular Lot Size |
| ParkingSpaceTotal | 5 |
| RentalEquipmentType | Water Heater |
Building
| BathroomTotal | 3 |
| BedroomsAboveGround | 3 |
| BedroomsTotal | 3 |
| Amenities | Fireplace(s) |
| Appliances | Garage Door Opener Remote(s), Dryer, Garage Door Opener, Stove, Washer, Window Coverings, Refrigerator |
| BasementDevelopment | Finished |
| BasementType | N/a (finished), Full |
| ConstructionStyleAttachment | Detached |
| CoolingType | Central Air Conditioning |
| ExteriorFinish | Brick |
| FireplacePresent | Yes |
| FireplaceTotal | 1 |
| FlooringType | Ceramic, Hardwood, Laminate, Vinyl |
| FoundationType | Concrete |
| HalfBathTotal | 1 |
| HeatingFuel | Natural Gas |
| HeatingType | Forced Air |
| StoriesTotal | 2 |
| SizeInterior | 1100 - 1500 Sqft |
| Type | House |
| UtilityWater | Municipal Water |
Parking
| Attached Garage | |
| Garage |
Land
| Acreage | No |
| Sewer | Sanitary Sewer |
| SizeDepth | 114 Ft ,7 In |
| SizeFrontage | 40 Ft |
| SizeIrregular | 40 X 114.6 Ft ; Rear 59.70 Ft X East Side 112.03 |
| SizeTotalText | 40 X 114.6 Ft ; Rear 59.70 Ft X East Side 112.03 |
Rooms
| Level | Type | Length | Width | Dimensions |
|---|---|---|---|---|
| Second Level | Primary Bedroom | 3.84 m | 3.45 m | 3.84 m x 3.45 m |
| Second Level | Bedroom 2 | 3.84 m | 2.53 m | 3.84 m x 2.53 m |
| Second Level | Bedroom 3 | 3.14 m | 2.46 m | 3.14 m x 2.46 m |
| Basement | Recreational, Games Room | 4.85 m | 6.48 m | 4.85 m x 6.48 m |
| Basement | Laundry Room | 2.2 m | 6.52 m | 2.2 m x 6.52 m |
| Ground Level | Foyer | 3.16 m | 1.72 m | 3.16 m x 1.72 m |
| Ground Level | Living Room | 3.74 m | 6.74 m | 3.74 m x 6.74 m |
| Ground Level | Dining Room | 3.74 m | 6.74 m | 3.74 m x 6.74 m |
| Ground Level | Kitchen | 3.02 m | 3.36 m | 3.02 m x 3.36 m |
https://www.realtor.ca/real-estate/28827689/102-botany-hill-road-toronto-morningside-morningside
Steve Kabbabeh
Broker
18 Wynford Drive #214
Toronto, Ontario M3C 3S2

