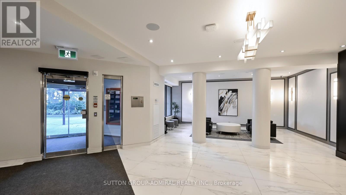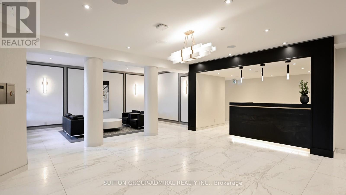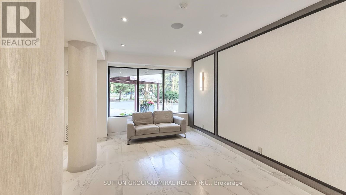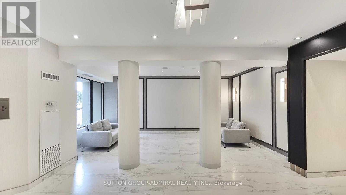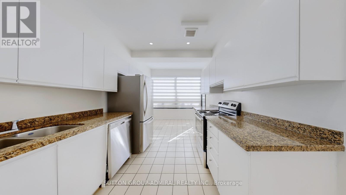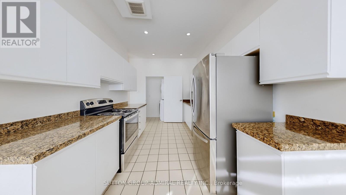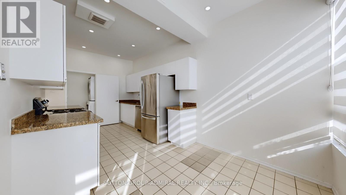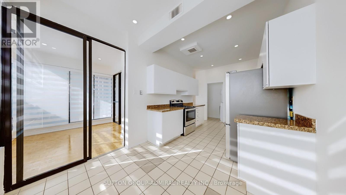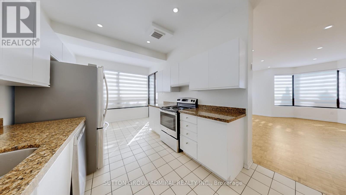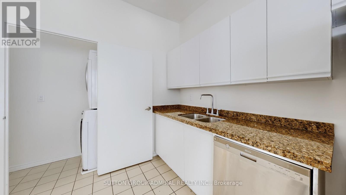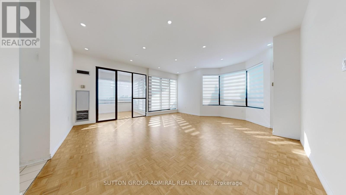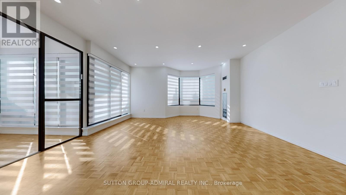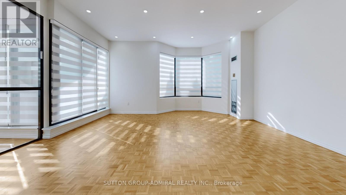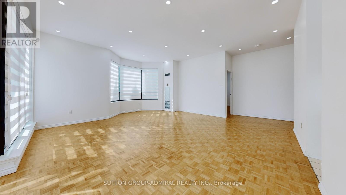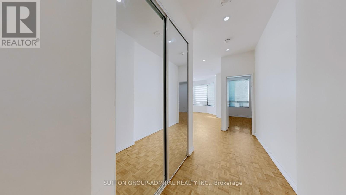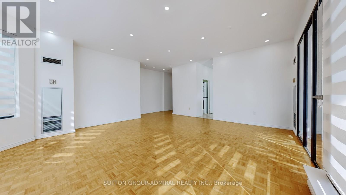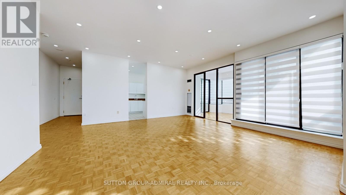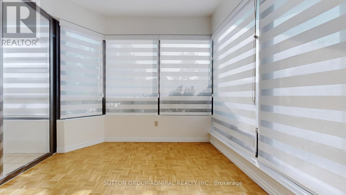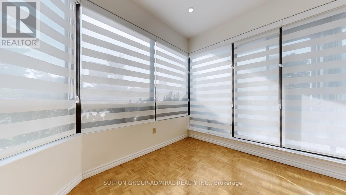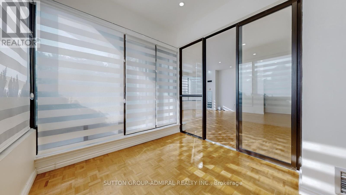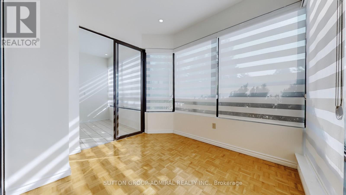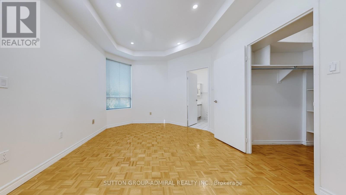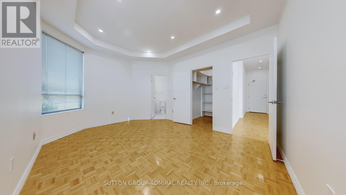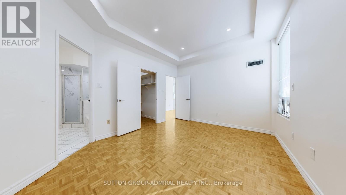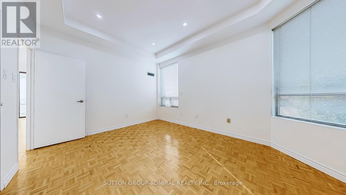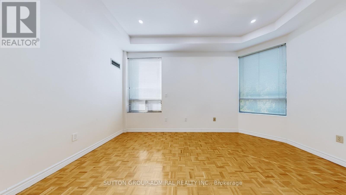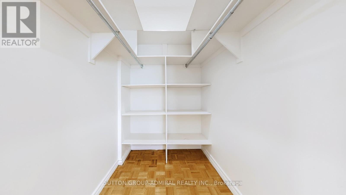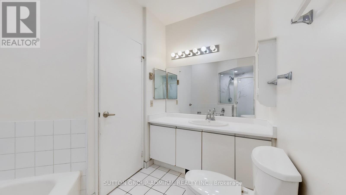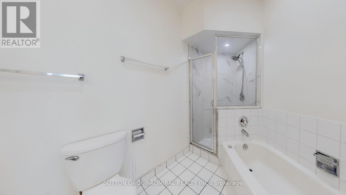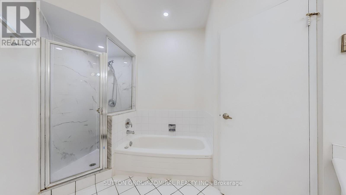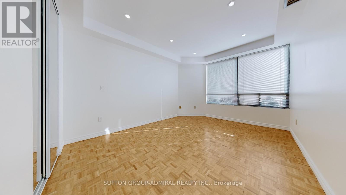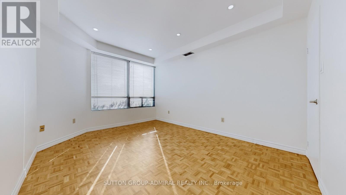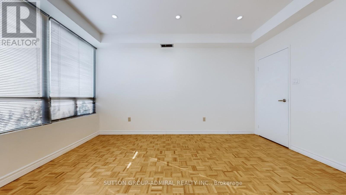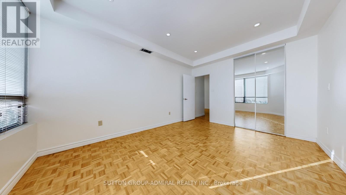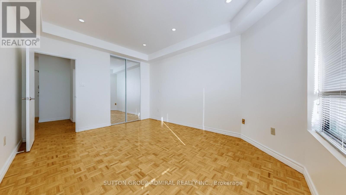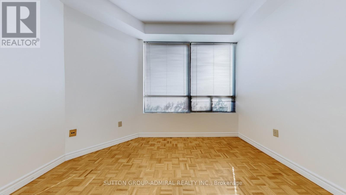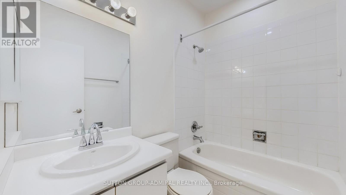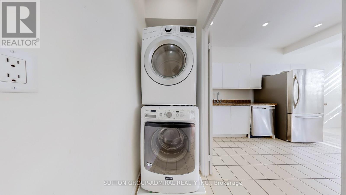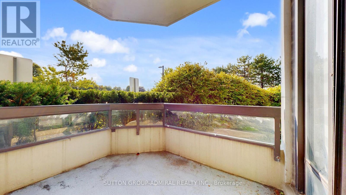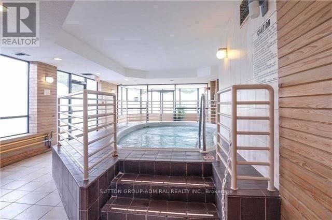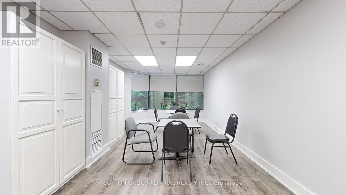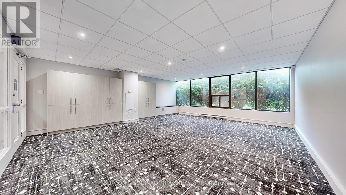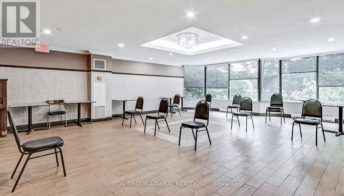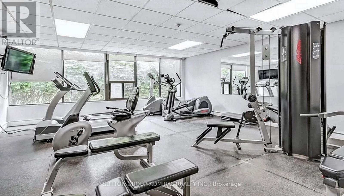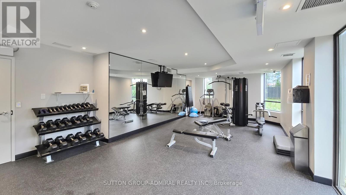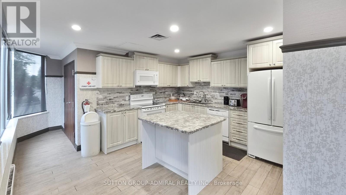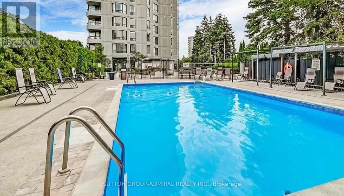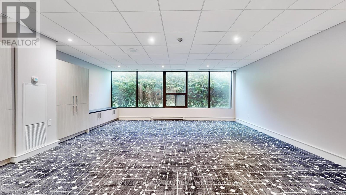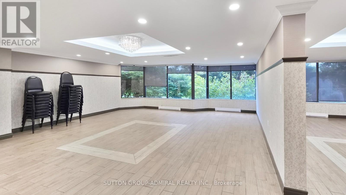102 - 7460 Bathurst Street Vaughan, Ontario L4J 7K9
$3,199 Monthly
Demand Promenade Towers. Bright, Spacious, Largest Unit,. Great Layout W/ 2 Split Bdrms + Solarium & Large Balcony Completely Repainted In Neutral Color. Updated Bathrooms Incl. Newer Shower In Mbrm Ensuite, New Hardware. Newly Refinished Floors. Generous Closet Space & Closet Organizers. Steps To Public Transit, Shuls, Top Schools, Mall, Shopping Plaza, Library, Community Centre. 2nd Parking Available Of Required. Rent Incl. All Utilities Incl. Basic Cable. (id:60365)
Property Details
| MLS® Number | N12372308 |
| Property Type | Single Family |
| Community Name | Brownridge |
| CommunityFeatures | Pets Not Allowed |
| Features | Balcony |
| ParkingSpaceTotal | 1 |
Building
| BathroomTotal | 2 |
| BedroomsAboveGround | 2 |
| BedroomsBelowGround | 1 |
| BedroomsTotal | 3 |
| Appliances | Intercom, Dishwasher, Dryer, Sauna, Stove, Washer, Window Coverings, Refrigerator |
| BasementType | None |
| CoolingType | Central Air Conditioning |
| ExteriorFinish | Concrete |
| FireProtection | Security Guard |
| FlooringType | Wood |
| HeatingFuel | Natural Gas |
| HeatingType | Forced Air |
| SizeInterior | 1200 - 1399 Sqft |
| Type | Apartment |
Parking
| Underground | |
| Garage |
Land
| Acreage | No |
Rooms
| Level | Type | Length | Width | Dimensions |
|---|---|---|---|---|
| Main Level | Living Room | 6.17 m | 5.56 m | 6.17 m x 5.56 m |
| Main Level | Dining Room | 6.17 m | 5.56 m | 6.17 m x 5.56 m |
| Main Level | Kitchen | 5.05 m | 2.6 m | 5.05 m x 2.6 m |
| Main Level | Solarium | 3.2 m | 2.67 m | 3.2 m x 2.67 m |
| Main Level | Primary Bedroom | 4.47 m | 3.3 m | 4.47 m x 3.3 m |
| Main Level | Bedroom 2 | 4.45 m | 3.2 m | 4.45 m x 3.2 m |
| Main Level | Laundry Room | 2 m | 2 m | 2 m x 2 m |
https://www.realtor.ca/real-estate/28795229/102-7460-bathurst-street-vaughan-brownridge-brownridge
Ian B. Maged
Salesperson
1206 Centre Street
Thornhill, Ontario L4J 3M9
Sarah Maged
Salesperson
1206 Centre Street
Thornhill, Ontario L4J 3M9


