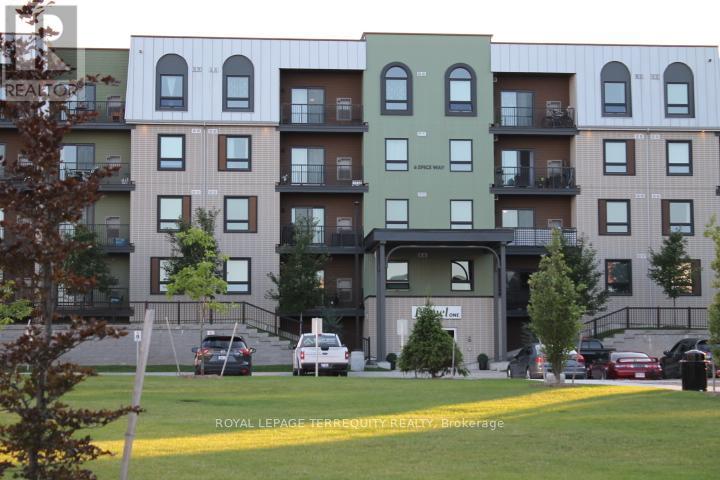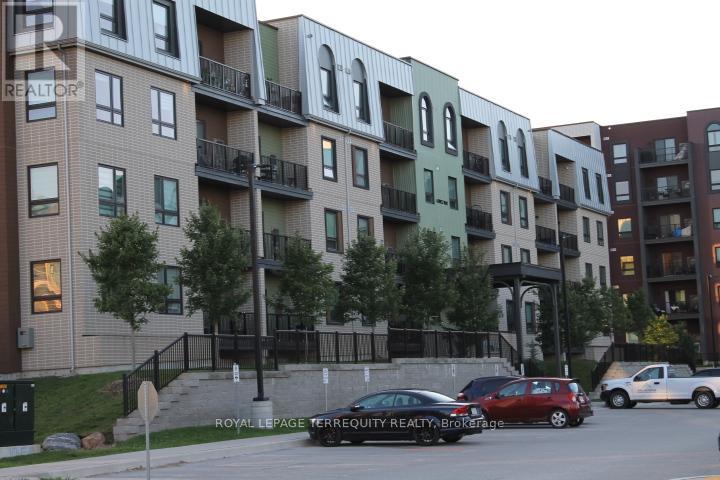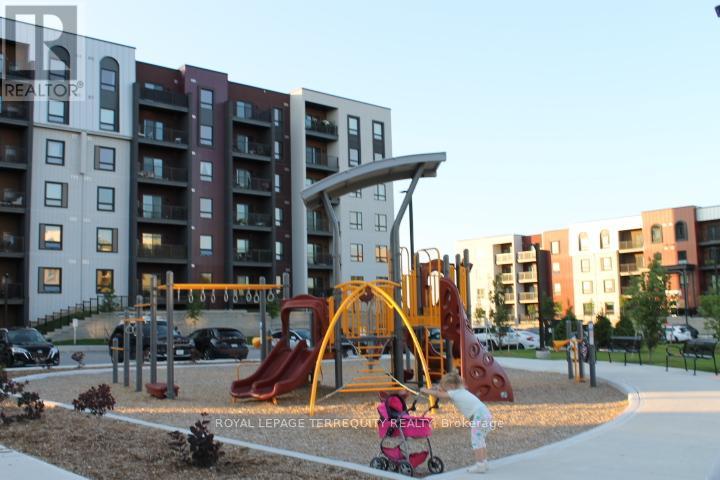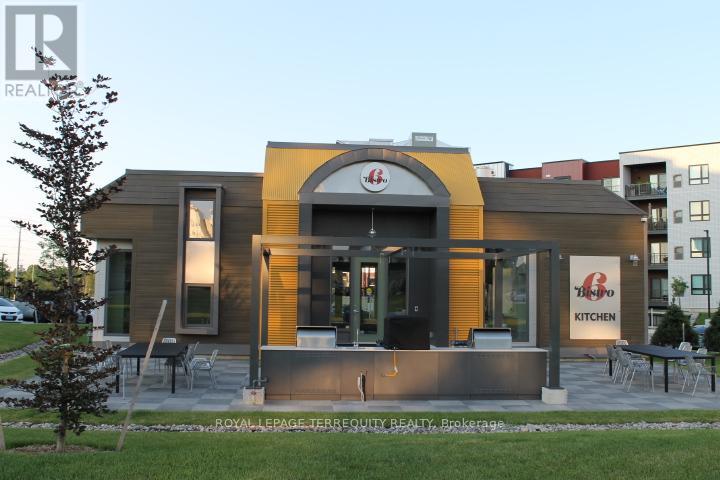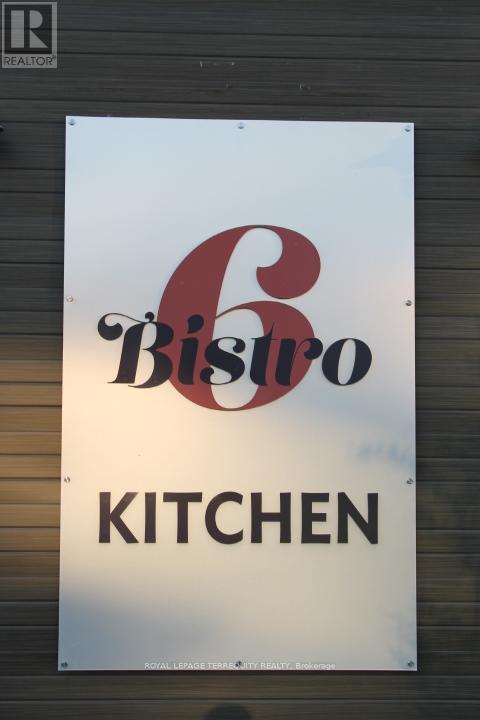102 - 6 Spice Way Barrie, Ontario L9J 0J9
$609,800Maintenance, Insurance, Water
$609.87 Monthly
Maintenance, Insurance, Water
$609.87 MonthlyStep into sophisticated urban living with this spacious 2-bedroom plus den corner unit, perfectly designed for comfort, style, and convenience. Boasting a highly sought-after modern layout, this residence offers an abundance of natural light streaming in from two exposures, creating a bright and airy ambiance throughout the day. The thoughtfully designed floor plan seamlessly connects the living, dining, and kitchen areas, ideal for both entertaining and everyday living. The gourmet kitchen is a chef's delight, featuring sleek cabinetry, high-end stainless steel appliances, and ample counter space, perfect for culinary creations. Retreat to the generously sized primary bedroom, a private oasis complete with a luxurious ensuite bathroom. The second well-proportioned bedroom provides comfortable accommodations for family or guests. A versatile den offers the perfect space for a home office, media room, or even a cozy reading nook, adapting effortlessly to your lifestyle needs. Both bathrooms are meticulously finished with contemporary fixtures and elegant tiling, reflecting the unit's overall modern aesthetic. Beyond the exquisite interior, this unit truly stands out with a rare and highly coveted two parking spots, a significant advantage in any urban setting, providing unparalleled convenience for multi-car households or those who frequently host guests. Located in a desirable building, residents will enjoy access to the fitness center and party room. With its prime corner position, modern design, and the invaluable addition of two parking spaces, this unit is an exceptional opportunity for discerning buyers seeking a superior living experience. Don't miss your chance to call this remarkable property home! (id:60365)
Property Details
| MLS® Number | S12304909 |
| Property Type | Single Family |
| Community Name | Rural Barrie Southeast |
| AmenitiesNearBy | Public Transit, Park |
| CommunityFeatures | Pet Restrictions |
| Features | Balcony, In Suite Laundry |
| ParkingSpaceTotal | 2 |
| Structure | Playground |
Building
| BathroomTotal | 2 |
| BedroomsAboveGround | 2 |
| BedroomsBelowGround | 1 |
| BedroomsTotal | 3 |
| Amenities | Exercise Centre, Party Room, Visitor Parking, Storage - Locker |
| Appliances | Water Heater, Dishwasher, Dryer, Range, Stove, Washer, Window Coverings, Refrigerator |
| CoolingType | Central Air Conditioning |
| ExteriorFinish | Aluminum Siding, Brick |
| FlooringType | Hardwood |
| HeatingFuel | Natural Gas |
| HeatingType | Forced Air |
| SizeInterior | 1000 - 1199 Sqft |
| Type | Apartment |
Parking
| Underground | |
| Garage |
Land
| Acreage | No |
| LandAmenities | Public Transit, Park |
Rooms
| Level | Type | Length | Width | Dimensions |
|---|---|---|---|---|
| Flat | Great Room | 5.18 m | 4.96 m | 5.18 m x 4.96 m |
| Flat | Dining Room | 3.35 m | 2.31 m | 3.35 m x 2.31 m |
| Flat | Den | 3.08 m | 2.32 m | 3.08 m x 2.32 m |
| Flat | Bedroom | 3.2 m | 3.05 m | 3.2 m x 3.05 m |
| Flat | Primary Bedroom | 4.21 m | 3.35 m | 4.21 m x 3.35 m |
| Flat | Kitchen | 2.8 m | 2.74 m | 2.8 m x 2.74 m |
https://www.realtor.ca/real-estate/28648437/102-6-spice-way-barrie-rural-barrie-southeast
Joe Montimurro
Salesperson
8165 Yonge St
Thornhill, Ontario L3T 2C6

