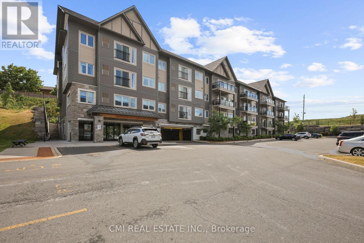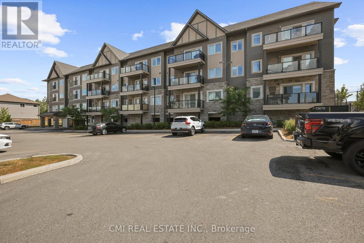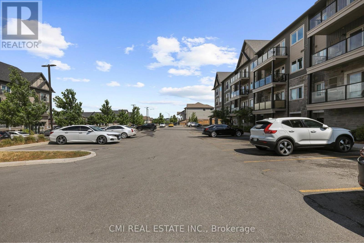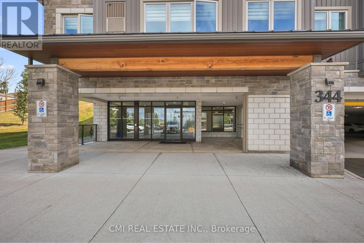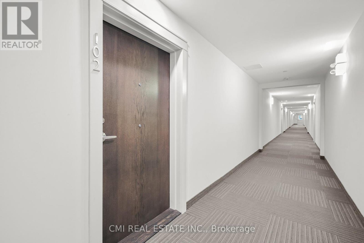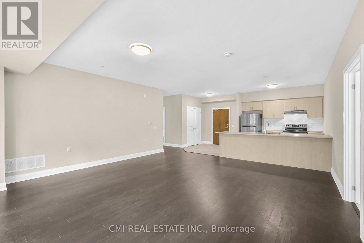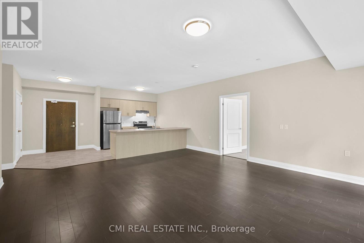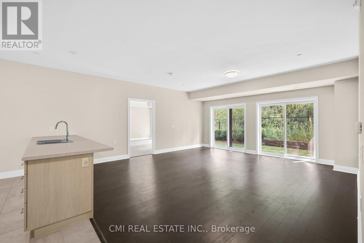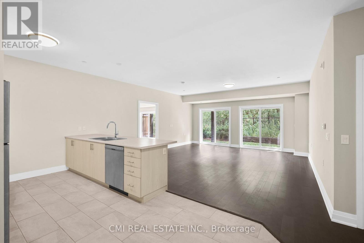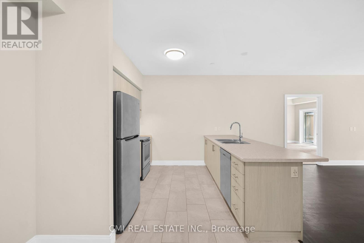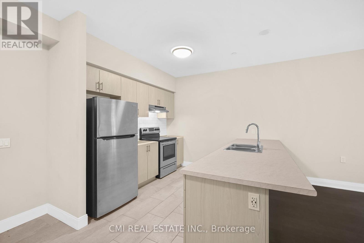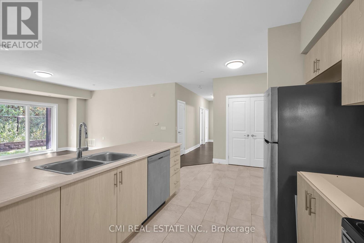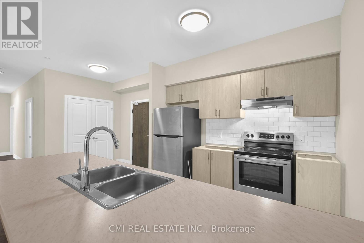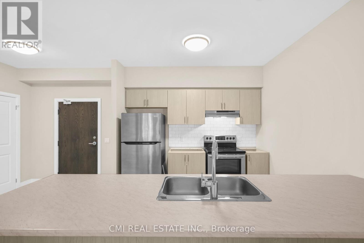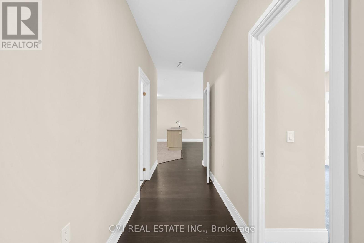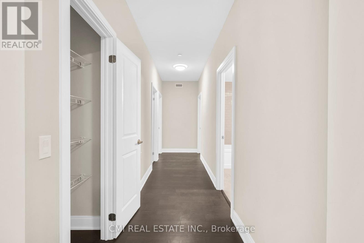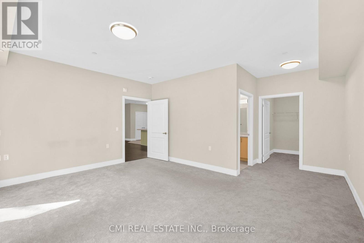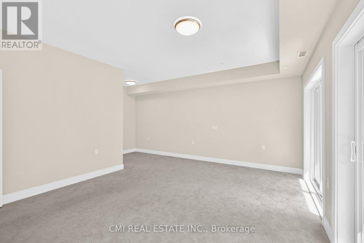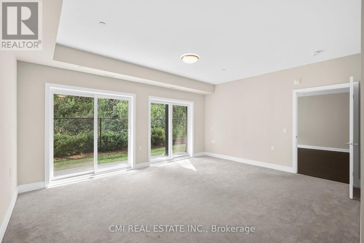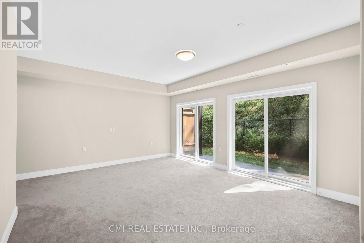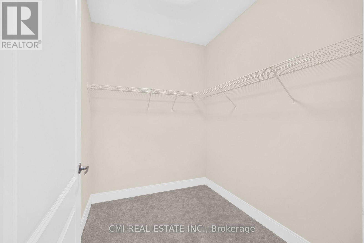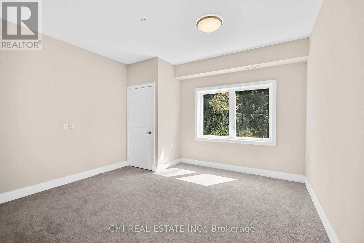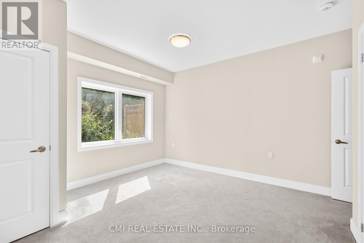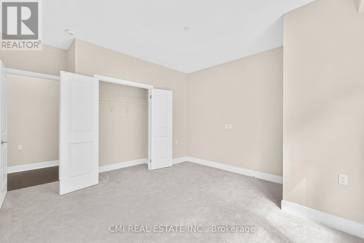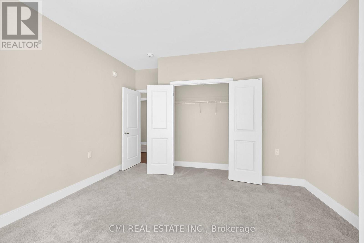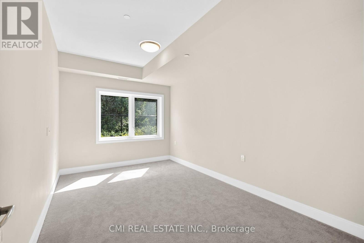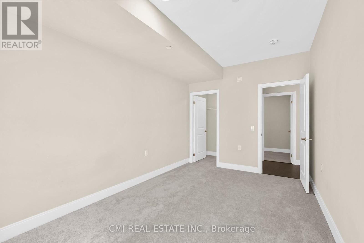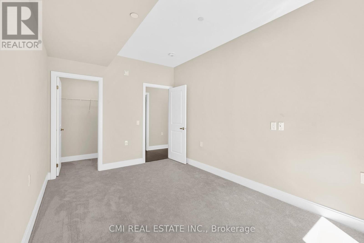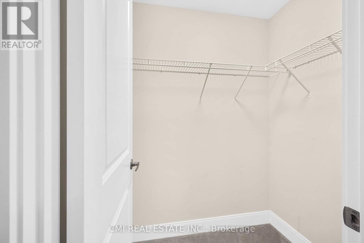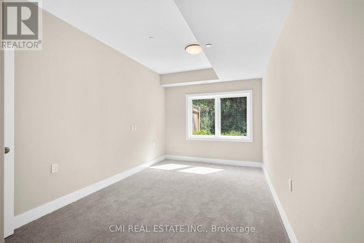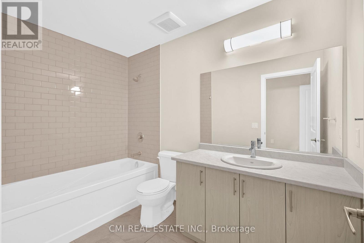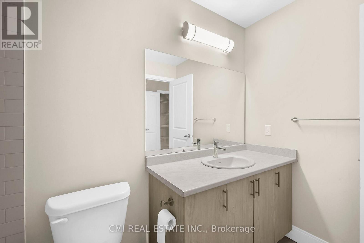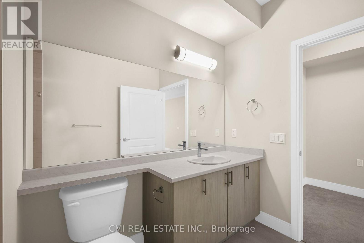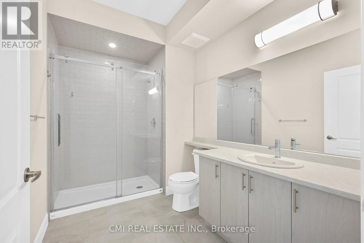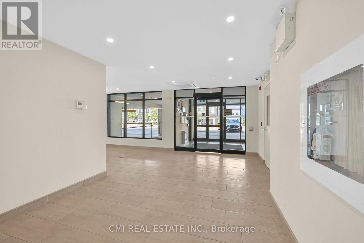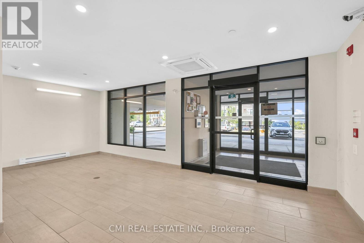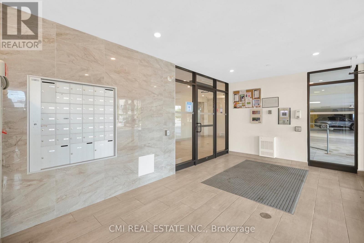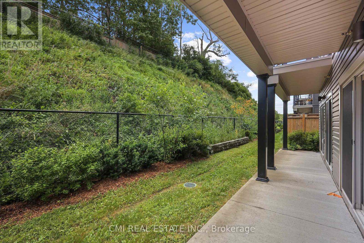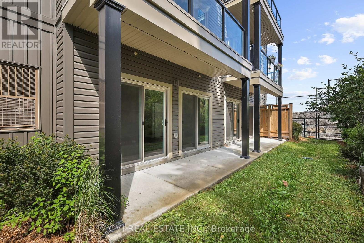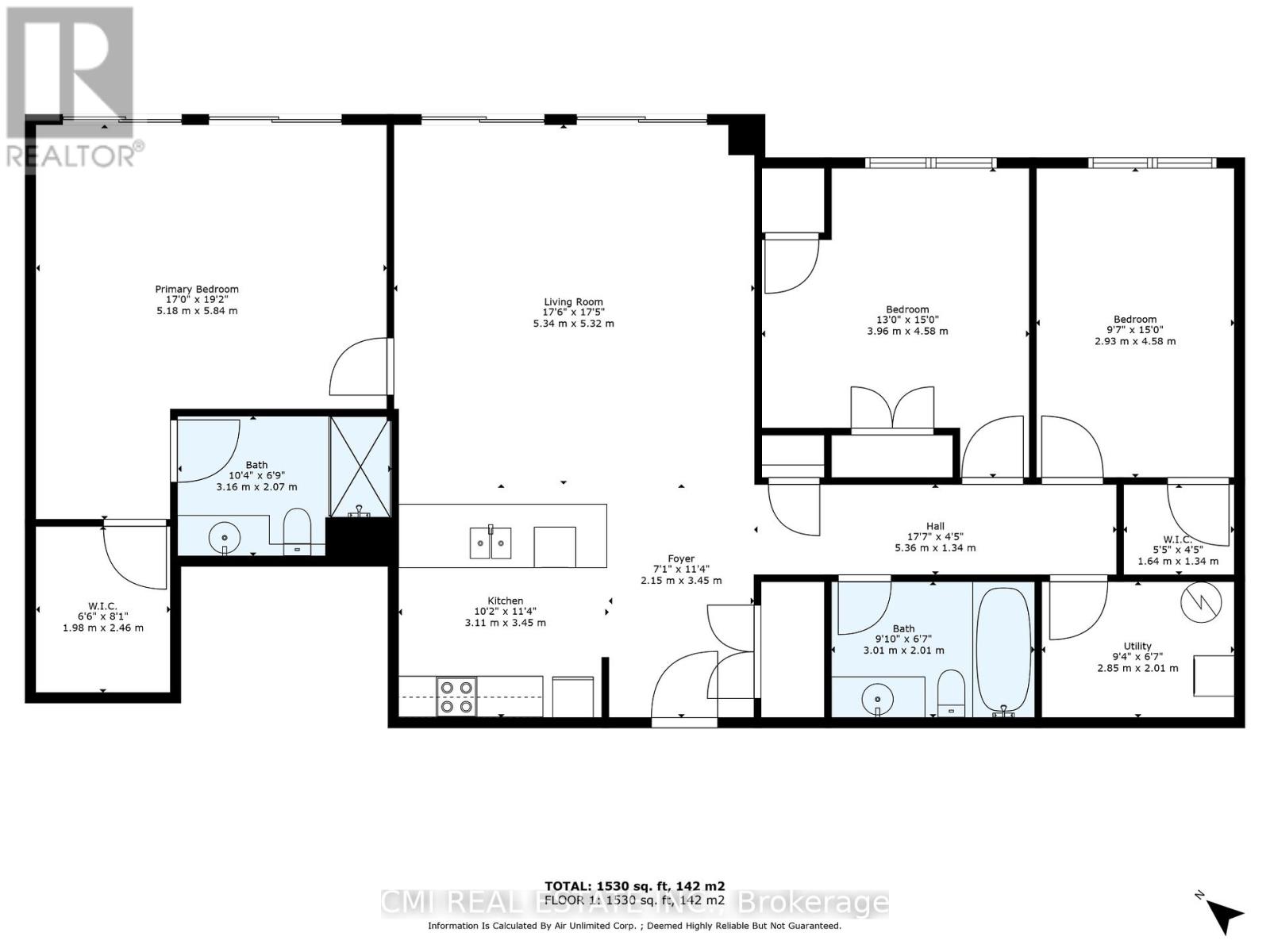102 - 344 Florence Drive Peterborough North, Ontario K9J 0K4
$599,000Maintenance, Common Area Maintenance, Insurance, Parking
$620 Monthly
Maintenance, Common Area Maintenance, Insurance, Parking
$620 MonthlyPARKWEST Condominiums by renowned Parkview Homes located in desirable Jackson Creek Meadows steps to top rated schools, parks, Lily Lake, Trans Canada Trail, public transit, golf, Zoo & shopping; short drive to HWY 7. Under 5yrs old, luxury condominium unit offering 3beds, 2 full baths spanning over 1700sqft of living space w/ a huge patio terrace & TWO underground parking spaces (can be sold separately). Ideal space for growing families looking for a luxurious & convenient living experience. Bright foyer presents beautiful open-concept floorpan. Open kitchen upgraded w/ modern cabinetry, SS appliances, & breakfast island. Spacious living comb w/ dining double walk-out to patio terrace offers an amazing indoor-outdoor living experience perfect for buyers looking to entertain. Separated Primary bedroom retreat w/ 3-pc ensuite, W/I closet & W/O to patio terrace. Two additional bedrooms perfect for home office, guests, children, nursery & much more. (id:60365)
Property Details
| MLS® Number | X12314918 |
| Property Type | Single Family |
| Community Name | 1 North |
| AmenitiesNearBy | Park, Schools |
| CommunityFeatures | Pet Restrictions, Community Centre |
| Features | Cul-de-sac, Wooded Area, Conservation/green Belt, In Suite Laundry, Guest Suite |
| ParkingSpaceTotal | 2 |
| Structure | Patio(s) |
Building
| BathroomTotal | 2 |
| BedroomsAboveGround | 3 |
| BedroomsTotal | 3 |
| Age | 0 To 5 Years |
| Amenities | Visitor Parking |
| Appliances | Garage Door Opener Remote(s), Water Heater |
| ConstructionStatus | Insulation Upgraded |
| CoolingType | Central Air Conditioning, Ventilation System |
| ExteriorFinish | Stone, Concrete |
| FireProtection | Controlled Entry |
| FoundationType | Concrete |
| HeatingFuel | Natural Gas |
| HeatingType | Forced Air |
| SizeInterior | 1600 - 1799 Sqft |
| Type | Apartment |
Parking
| Underground | |
| Garage |
Land
| Acreage | No |
| LandAmenities | Park, Schools |
| LandscapeFeatures | Landscaped |
| ZoningDescription | R.5, 7g, 11j-'h' |
Rooms
| Level | Type | Length | Width | Dimensions |
|---|---|---|---|---|
| Main Level | Foyer | 2.15 m | 3.45 m | 2.15 m x 3.45 m |
| Main Level | Kitchen | 3.11 m | 3.45 m | 3.11 m x 3.45 m |
| Main Level | Living Room | 5.34 m | 5.32 m | 5.34 m x 5.32 m |
| Main Level | Primary Bedroom | 5.18 m | 5.84 m | 5.18 m x 5.84 m |
| Main Level | Bedroom 2 | 3.96 m | 4.58 m | 3.96 m x 4.58 m |
| Main Level | Bedroom 3 | 2.93 m | 4.58 m | 2.93 m x 4.58 m |
| Main Level | Utility Room | 2.85 m | 2.01 m | 2.85 m x 2.01 m |
https://www.realtor.ca/real-estate/28669753/102-344-florence-drive-peterborough-north-north-1-north
Bryan Justin Jaskolka
Salesperson
2425 Matheson Blvd E 8th Flr
Mississauga, Ontario L4W 5K4

