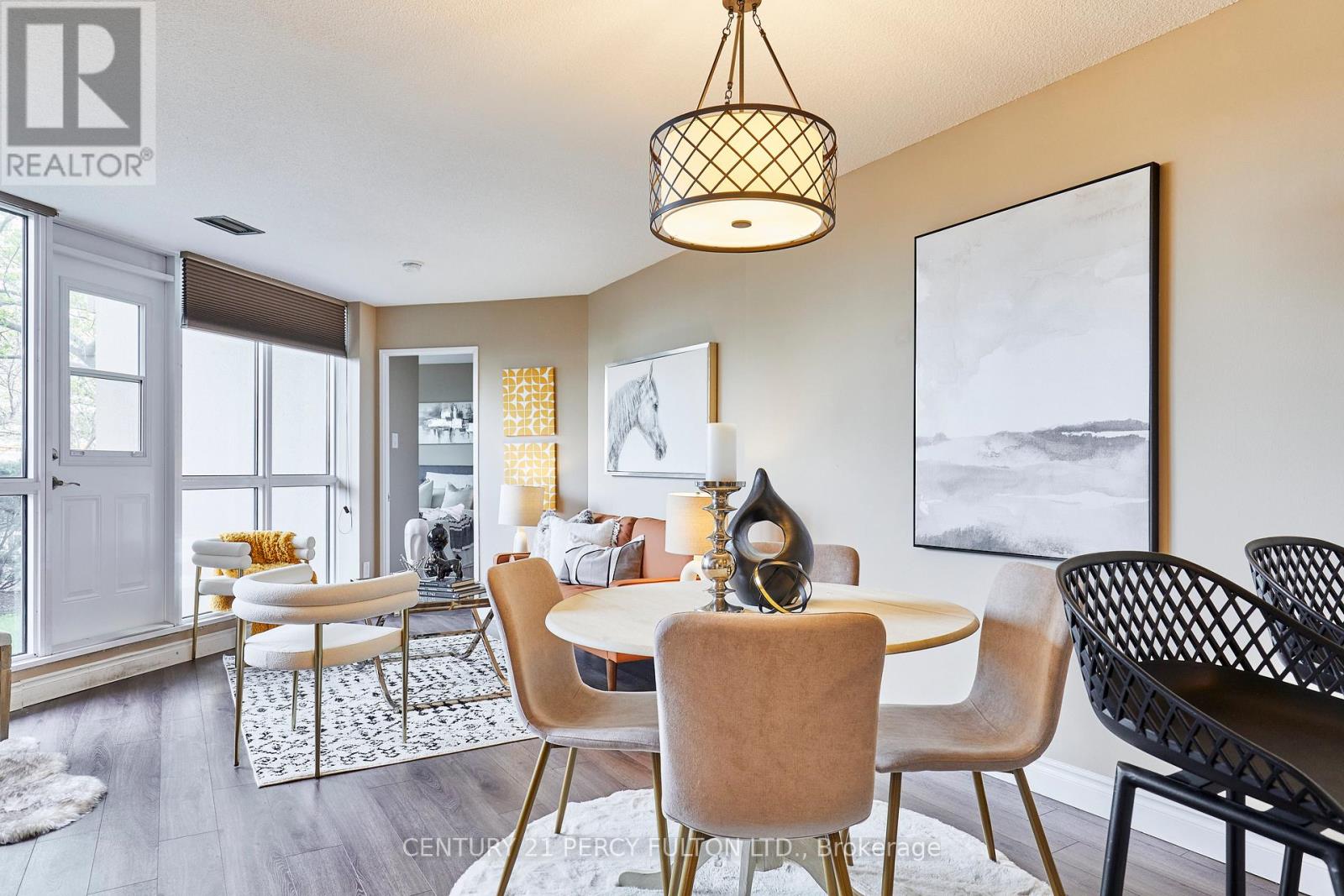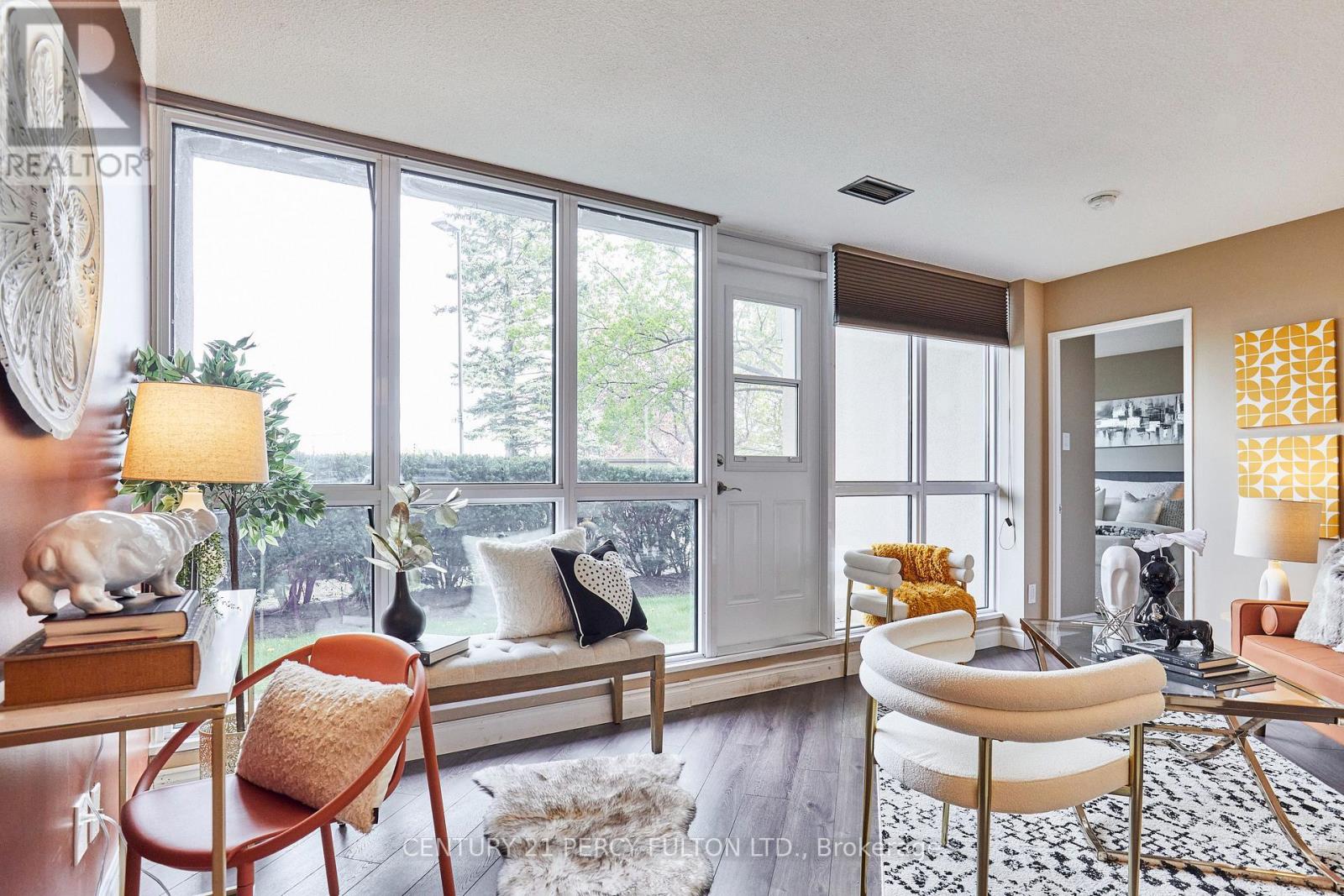102 - 2 Westney Road N Ajax, Ontario L1T 3H3
$539,800Maintenance, Heat, Electricity, Water, Common Area Maintenance, Insurance, Parking
$720.36 Monthly
Maintenance, Heat, Electricity, Water, Common Area Maintenance, Insurance, Parking
$720.36 MonthlyYOUR SEARCH IS OVER / Perfect Location - WALK TO SHOPPING, BANKING, MEDICAL RESTAURANTS, TRANSIT & MORE / Beautiful, Updated 2-BEDROOM , 2-BATH, 2 PARKING, & LOCKER condo, With 954 sqft / VERY REASONABLE MAINTENANCE FEES / This unit offers a desirable Split Bedroom Layout, stylishly appointed with Modern Colours and durable VINYL FLOORING THROUGHOUT. Walkout from the living room to a Private Patio overlooking Mature Trees and a Privacy Hedge with a Bright Southeast Exposure. The Spacious White Kitchen is has plenty of Counter & Cupboard Space along with a convenient pass-through to the Dining Area. The PRIMARY Bedroom comfortably fits a KING SIZE BED and features a Walk-In Closet and 3pc ENSUITE / Great Second Bedroom or Office / Enjoy the comfort of NEWER WINDOWS, NEW PATIO DOOR, UPDATED HEATING UNIT, / BOTH BATHROOMS have been UPDATED and the ENSUITE LAUNDRY adds everyday convenience. This Absolutely MOVE IN READY condo combines functionality, Comfort and Privacy in a WELL MAINTAINED Building Amenities include an OUTDOOR POOL, PATIO, GYM & SAUNA. FANTASTIC LOCATION Close to Major Shopping, Community Center, 401, TRANSIT & GO TRAIN **** Taxes & Sqft are approximate based on similar units and not yet assessed *** No Pets and No Smoking. (id:60365)
Property Details
| MLS® Number | E12191885 |
| Property Type | Single Family |
| Community Name | Central West |
| CommunityFeatures | Pets Not Allowed |
| Features | Balcony, In Suite Laundry |
| ParkingSpaceTotal | 2 |
Building
| BathroomTotal | 2 |
| BedroomsAboveGround | 2 |
| BedroomsTotal | 2 |
| Amenities | Storage - Locker |
| Appliances | Dishwasher, Dryer, Stove, Washer, Window Coverings, Refrigerator |
| CoolingType | Central Air Conditioning |
| ExteriorFinish | Concrete |
| SizeInterior | 900 - 999 Sqft |
| Type | Apartment |
Parking
| No Garage |
Land
| Acreage | No |
Rooms
| Level | Type | Length | Width | Dimensions |
|---|---|---|---|---|
| Main Level | Living Room | 2.45 m | 4.3 m | 2.45 m x 4.3 m |
| Main Level | Dining Room | 2.89 m | 2.6 m | 2.89 m x 2.6 m |
| Main Level | Kitchen | 3.29 m | 1.88 m | 3.29 m x 1.88 m |
| Main Level | Primary Bedroom | 3.65 m | 3.2 m | 3.65 m x 3.2 m |
| Main Level | Bedroom 2 | 3.2 m | 2.5 m | 3.2 m x 2.5 m |
https://www.realtor.ca/real-estate/28407173/102-2-westney-road-n-ajax-central-west-central-west
Kathy Webster
Salesperson
2911 Kennedy Road
Toronto, Ontario M1V 1S8



























