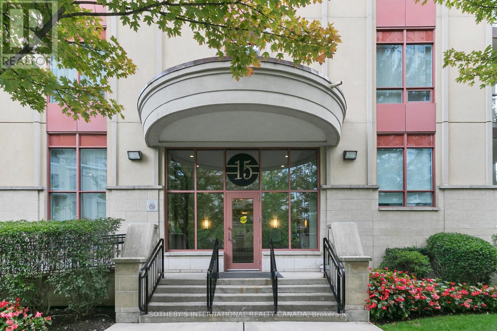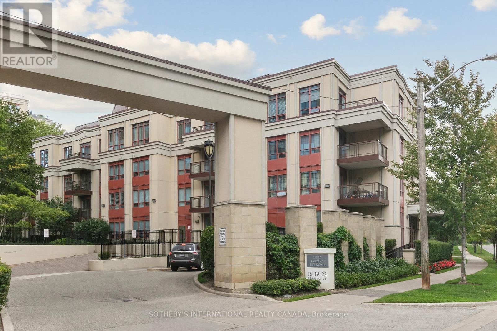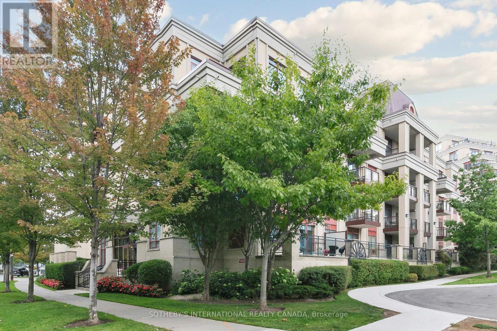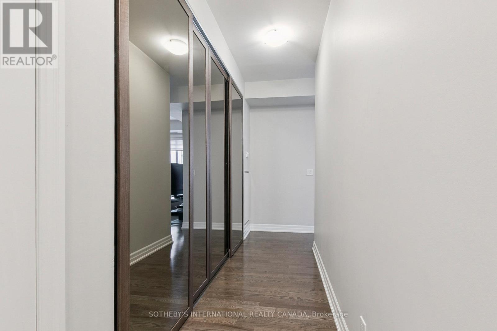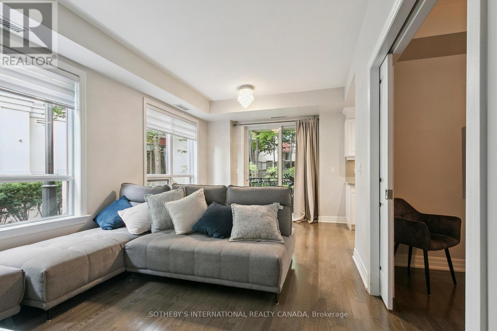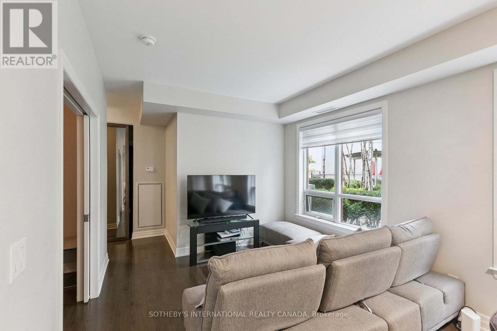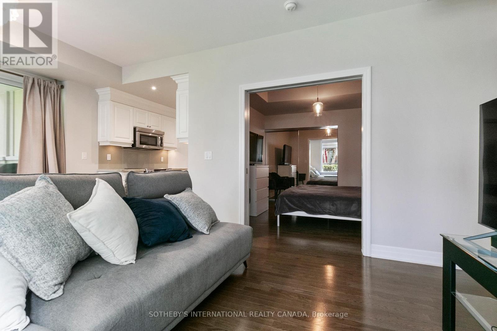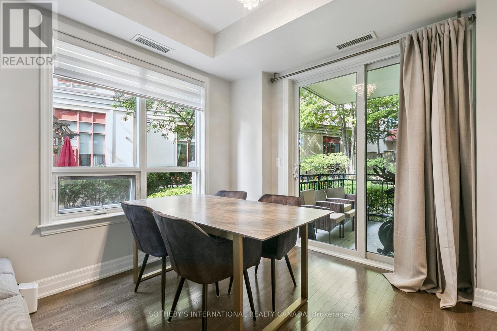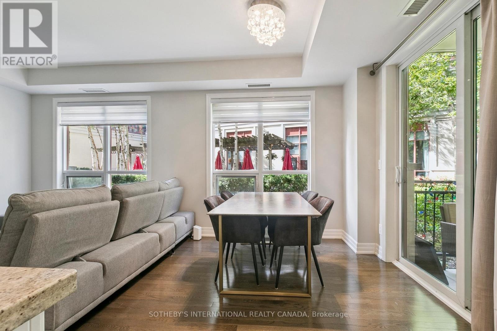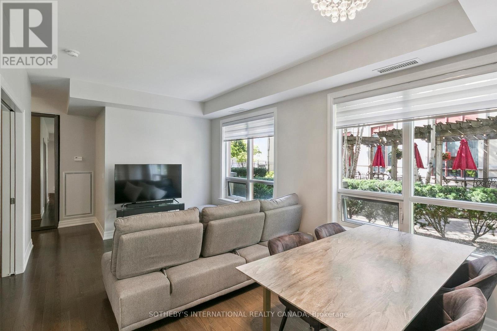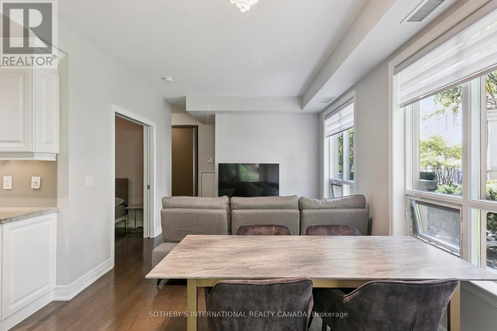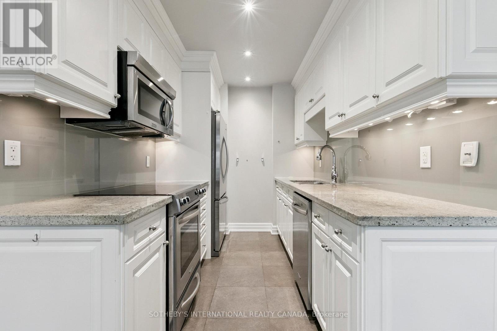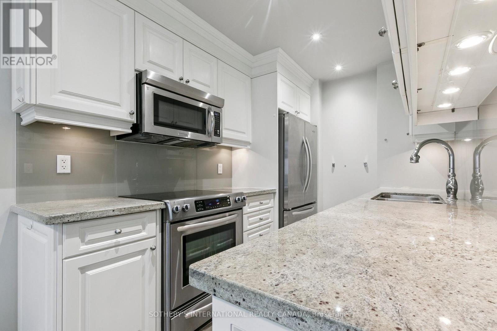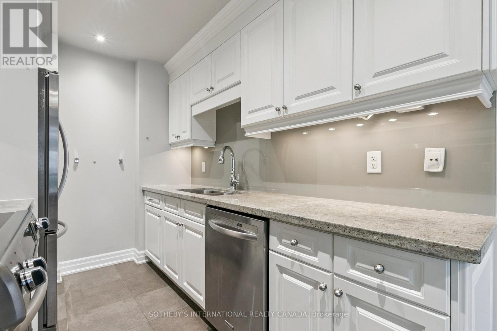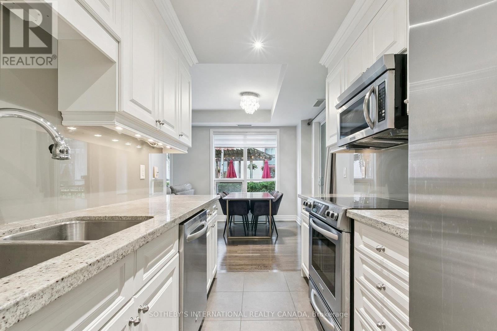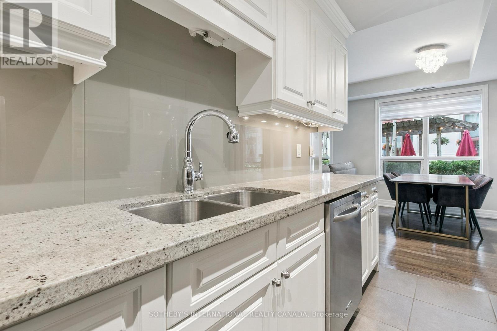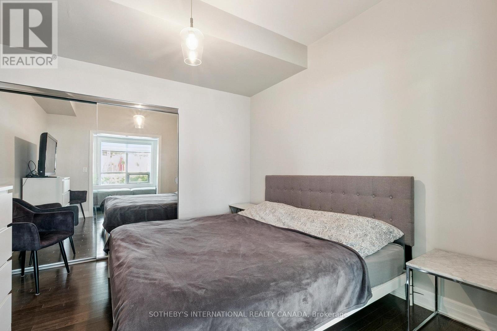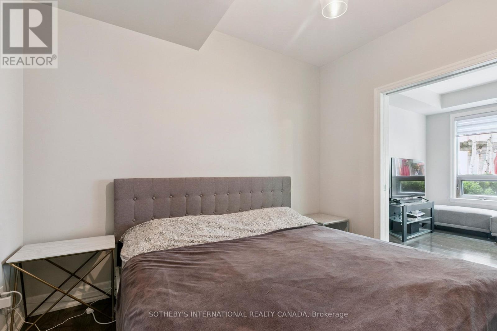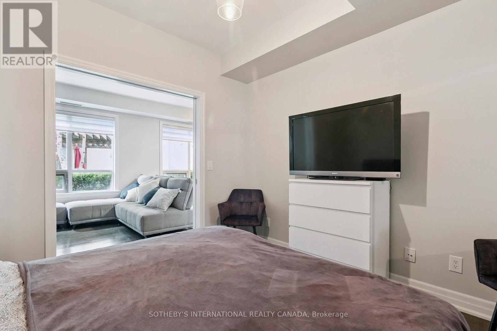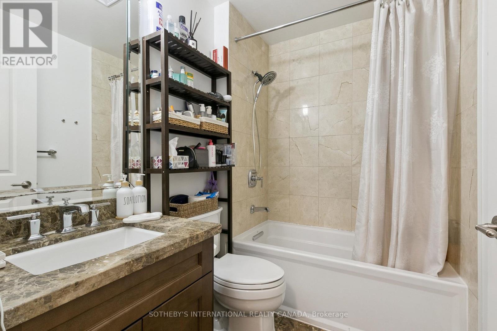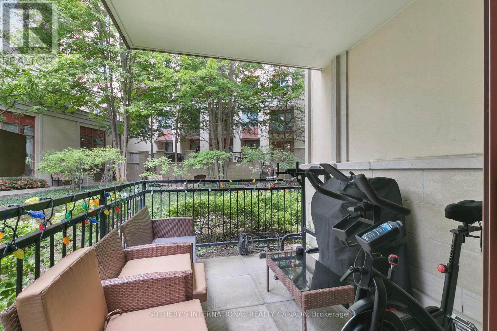102 - 15 Rean Drive Toronto, Ontario M2K 0A7
$530,000Maintenance, Electricity, Water, Common Area Maintenance, Insurance, Parking
$938.40 Monthly
Maintenance, Electricity, Water, Common Area Maintenance, Insurance, Parking
$938.40 MonthlyRarely Offered Main Floor Suite at Bayview Manor! This beautifully maintained 1-bedroom residence offers stylish living in one of North York's most coveted communities. Featuring gleaming hardwood floors, 9Ft Ceilings, a modern kitchen with stainless steel appliances, granite counters & custom cabinetry, plus a bright open-concept layout with a bright and spacious living area designed for both relaxation and entertaining. The primary bedroom offers generous closet space and a serene retreat after a long day. Walk out to your private, tree-lined terrace ideal for morning coffee or entertaining guests. Enjoy resort-style amenities including a 24-hr concierge, fitness centre, indoor pool, party & media rooms, billiards lounge, library, guest suites & visitor parking. Prime Bayview Village location just steps to Bayview Village Shopping Centre, cafés, dining, parks. Commuting is effortless with the Bayview TTC Subway station just around the corner and quick access to Highway 401 and major transit routes. Parks, trails, and top-rated schools nearby further enhance the appeal of this vibrant community. A rare opportunity to experience luxury living with everyday convenience! (id:60365)
Property Details
| MLS® Number | C12376927 |
| Property Type | Single Family |
| Community Name | Bayview Village |
| ParkingSpaceTotal | 1 |
Building
| BathroomTotal | 1 |
| BedroomsAboveGround | 1 |
| BedroomsTotal | 1 |
| Amenities | Storage - Locker |
| Appliances | Dishwasher, Dryer, Microwave, Stove, Washer, Window Coverings, Refrigerator |
| CoolingType | Central Air Conditioning |
| ExteriorFinish | Concrete, Brick |
| FlooringType | Hardwood |
| HeatingFuel | Natural Gas |
| HeatingType | Forced Air |
| SizeInterior | 700 - 799 Sqft |
| Type | Apartment |
Parking
| Underground | |
| Garage |
Land
| Acreage | No |
Rooms
| Level | Type | Length | Width | Dimensions |
|---|---|---|---|---|
| Main Level | Living Room | 6.5 m | 3.2 m | 6.5 m x 3.2 m |
| Main Level | Dining Room | 6.5 m | 3.2 m | 6.5 m x 3.2 m |
| Main Level | Kitchen | 3.15 m | 2.15 m | 3.15 m x 2.15 m |
| Main Level | Primary Bedroom | 3.66 m | 3.2 m | 3.66 m x 3.2 m |
Marco Chiappetta
Salesperson
1867 Yonge Street Ste 100
Toronto, Ontario M4S 1Y5
Lamees Chiappetta
Salesperson
1867 Yonge Street Ste 100
Toronto, Ontario M4S 1Y5

