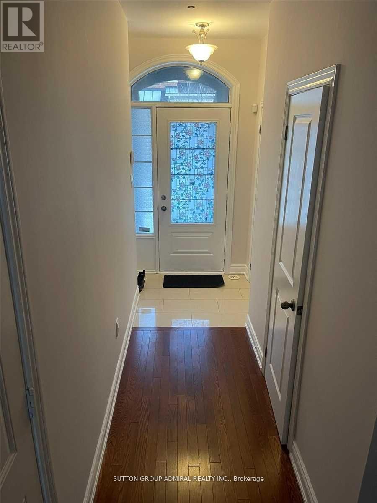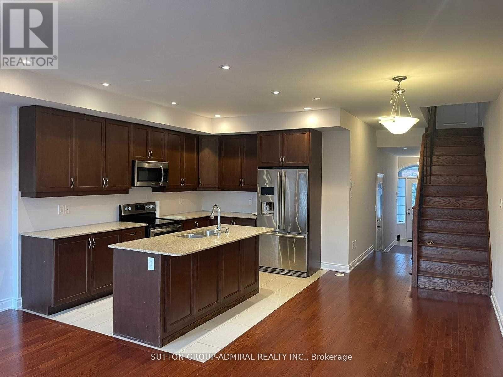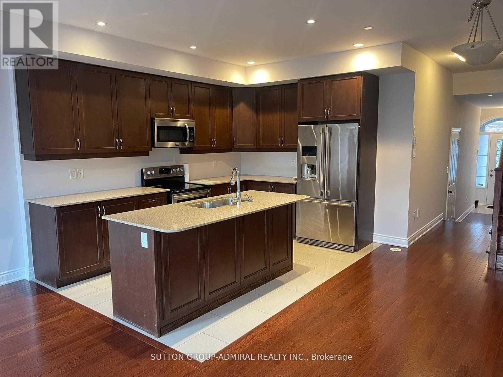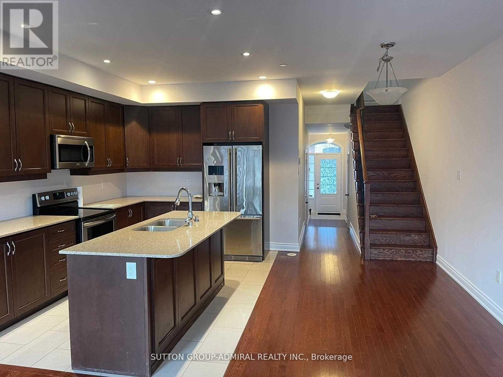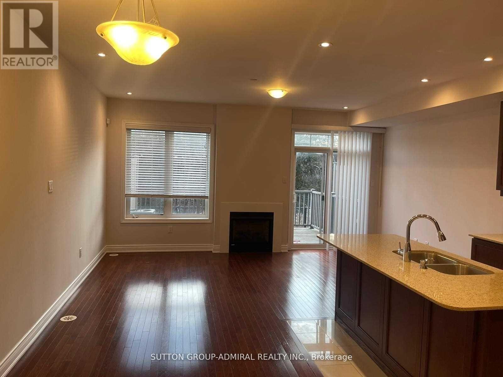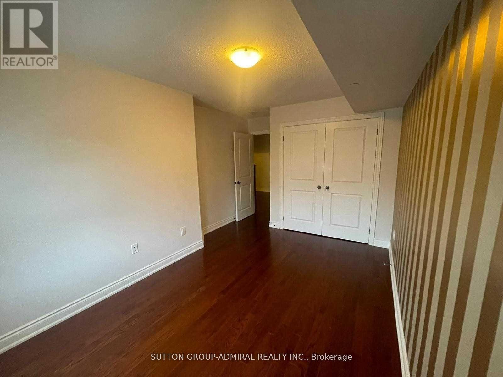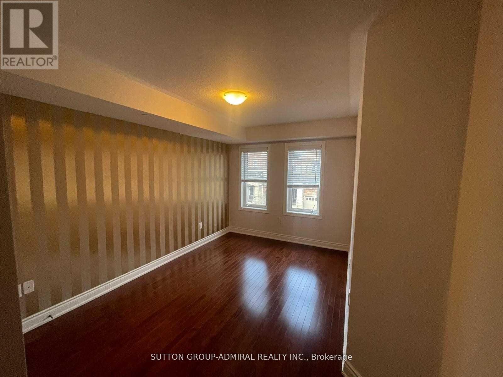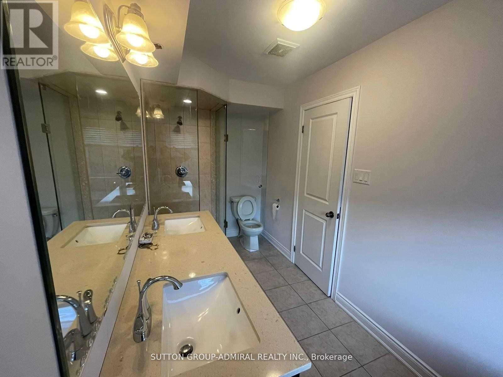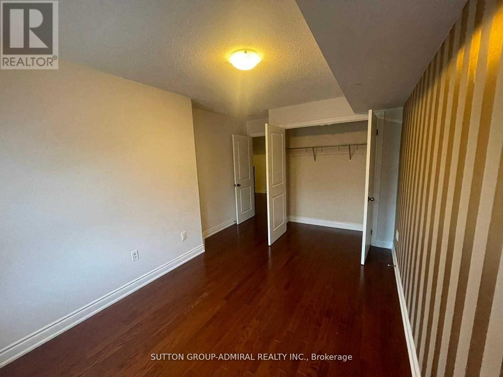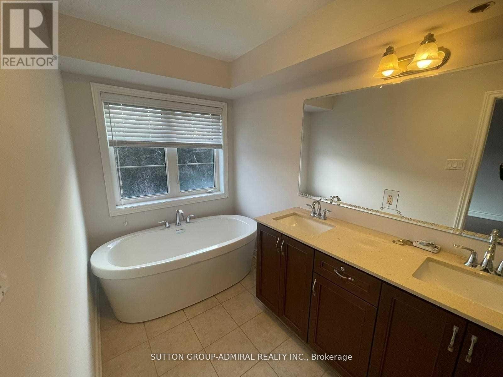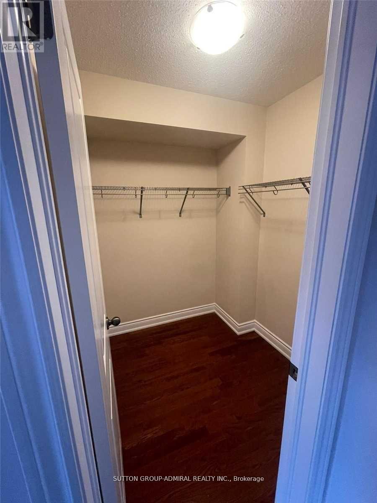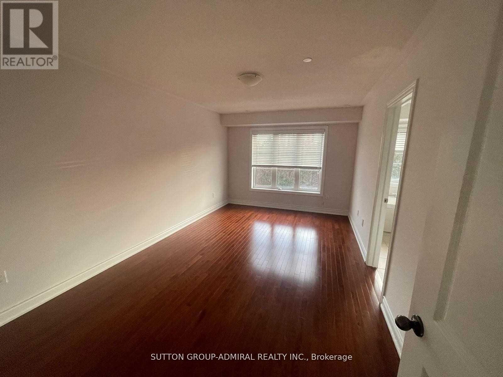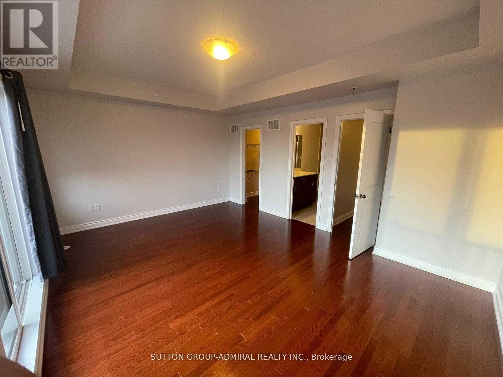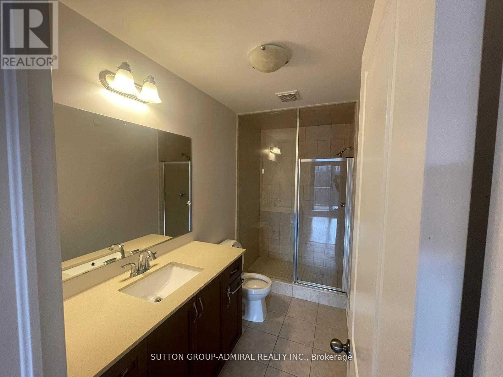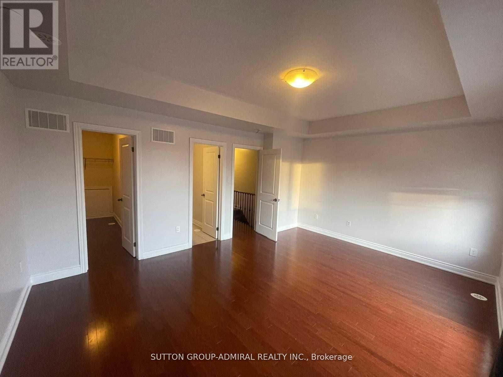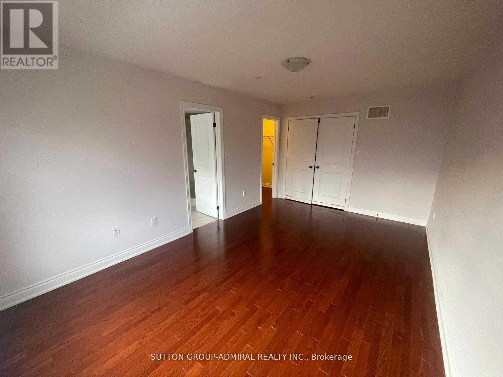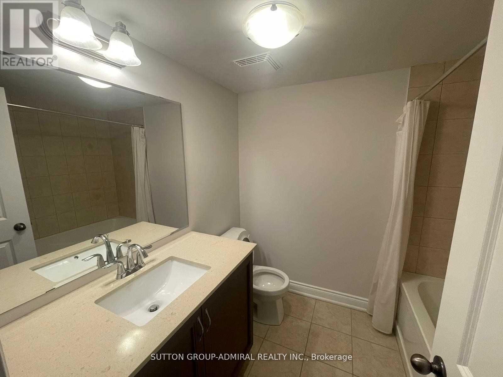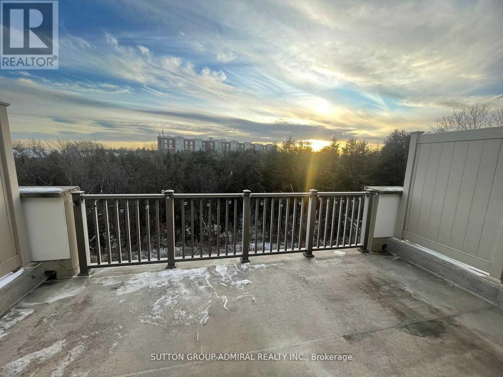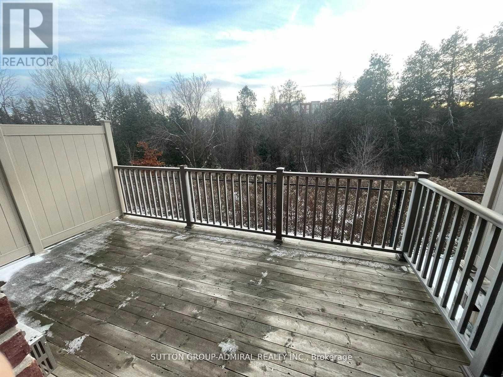102 - 1331 Major Mackenzie Drive Vaughan, Ontario L6A 4W4
4 Bedroom
4 Bathroom
1500 - 2000 sqft
Fireplace
Central Air Conditioning
Forced Air
$3,650 Monthly
Stunning Upgraded Townhouse On Tranquil Premium Ravine Lot In Prestigious Area Of Vaughan! Specious & Bright Open-Concept Appealing Floorplan W/9' Ceiling & Gleaming Hardwood Floors Throughout. Fully Upgraded Kitchen Over Looking The Ravine W/ Granite Countertop & S/S Appliances. Prime Bedroom With Spa-Like Ensuite, 2 W/I Closets In A Loft For Complete Privacy. Close To Public Transit, Hwy 400 & 407, Yummy Market, Banks, Lcbo, Restaurants and Shopping. Tenant pays 2/3 of the utilities. (id:60365)
Property Details
| MLS® Number | N12312957 |
| Property Type | Single Family |
| Community Name | Patterson |
| AmenitiesNearBy | Public Transit, Schools |
| CommunityFeatures | Community Centre |
| Features | Cul-de-sac, Ravine, Carpet Free, In Suite Laundry |
| ParkingSpaceTotal | 2 |
Building
| BathroomTotal | 4 |
| BedroomsAboveGround | 4 |
| BedroomsTotal | 4 |
| Appliances | Dishwasher, Dryer, Stove, Washer, Refrigerator |
| ConstructionStyleAttachment | Attached |
| CoolingType | Central Air Conditioning |
| ExteriorFinish | Brick |
| FireplacePresent | Yes |
| FlooringType | Hardwood, Ceramic |
| HalfBathTotal | 1 |
| HeatingFuel | Natural Gas |
| HeatingType | Forced Air |
| StoriesTotal | 3 |
| SizeInterior | 1500 - 2000 Sqft |
| Type | Row / Townhouse |
| UtilityWater | Municipal Water |
Parking
| Garage |
Land
| Acreage | No |
| LandAmenities | Public Transit, Schools |
| Sewer | Sanitary Sewer |
Rooms
| Level | Type | Length | Width | Dimensions |
|---|---|---|---|---|
| Second Level | Bedroom 2 | 2.65 m | 4.7 m | 2.65 m x 4.7 m |
| Second Level | Bedroom 3 | 2.3 m | 3.4 m | 2.3 m x 3.4 m |
| Second Level | Bedroom 4 | 3.17 m | 4.75 m | 3.17 m x 4.75 m |
| Third Level | Primary Bedroom | 5.16 m | 3.94 m | 5.16 m x 3.94 m |
| Main Level | Living Room | 4.9 m | 3.08 m | 4.9 m x 3.08 m |
| Main Level | Dining Room | 6.45 m | 2.8 m | 6.45 m x 2.8 m |
| Main Level | Kitchen | 2.8 m | 3.8 m | 2.8 m x 3.8 m |
Adi Assraf
Salesperson
Sutton Group-Admiral Realty Inc.
1206 Centre Street
Thornhill, Ontario L4J 3M9
1206 Centre Street
Thornhill, Ontario L4J 3M9

