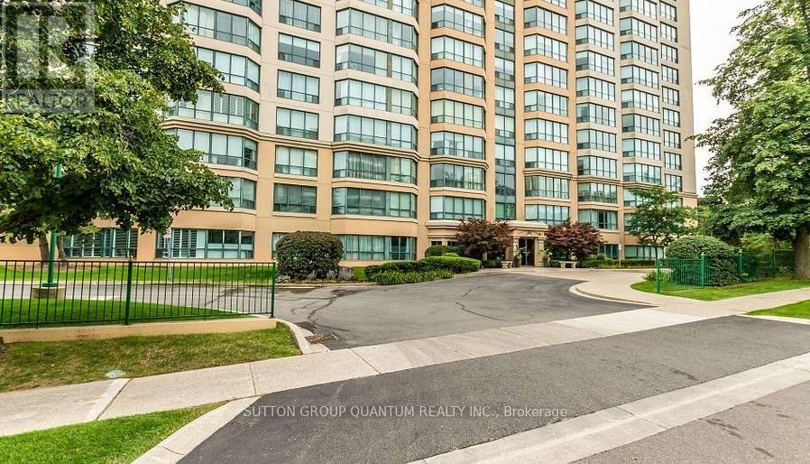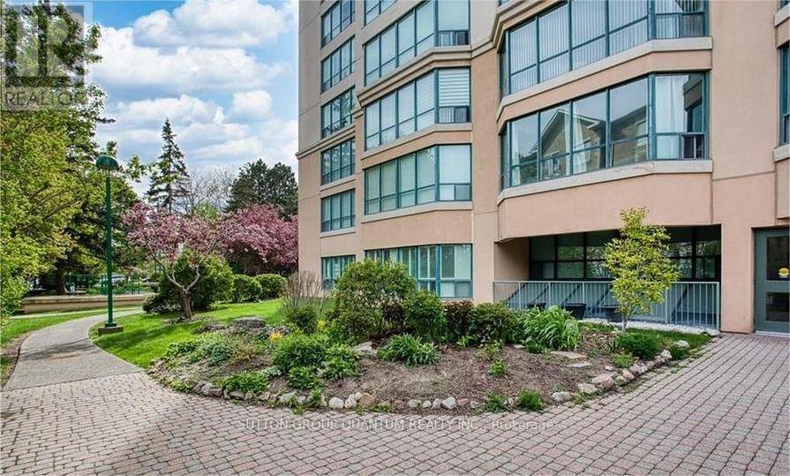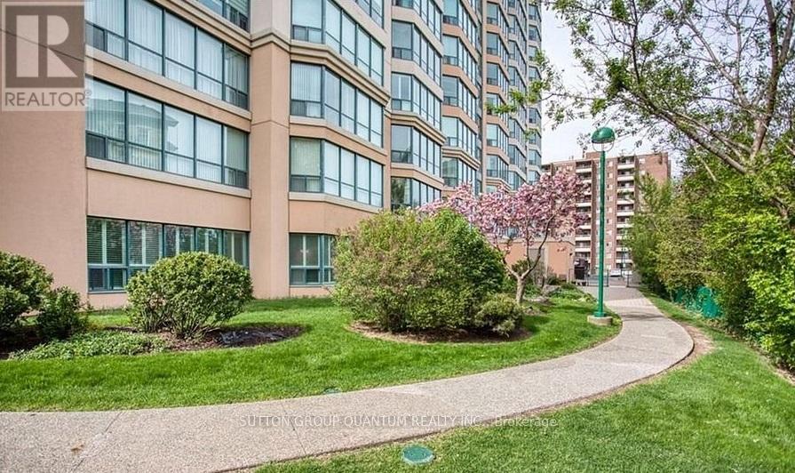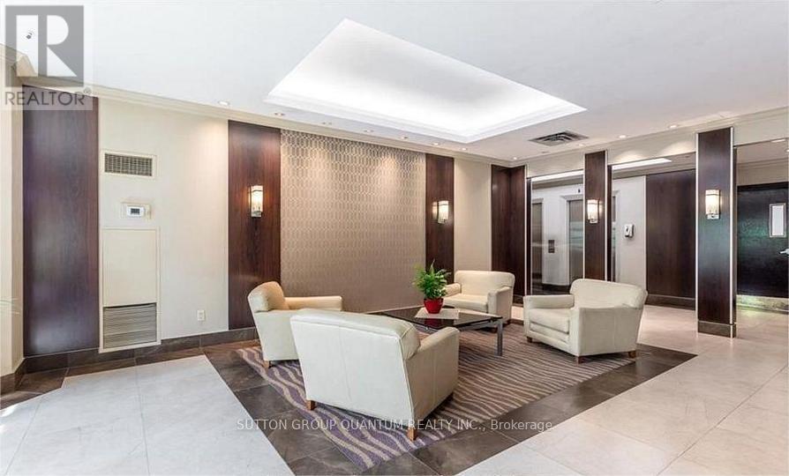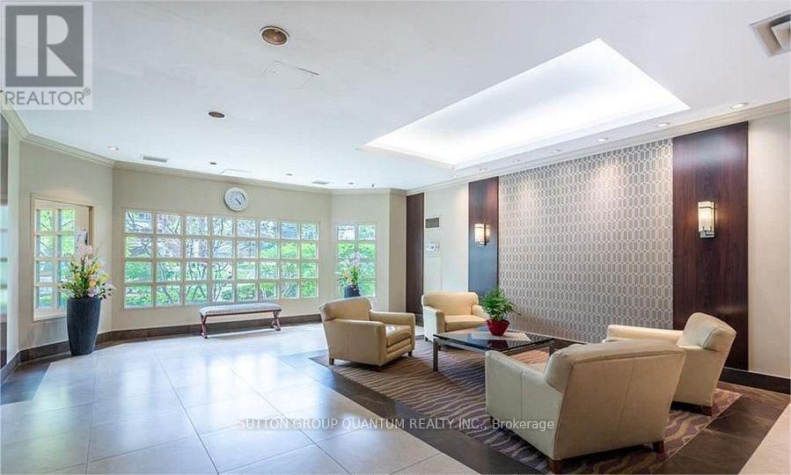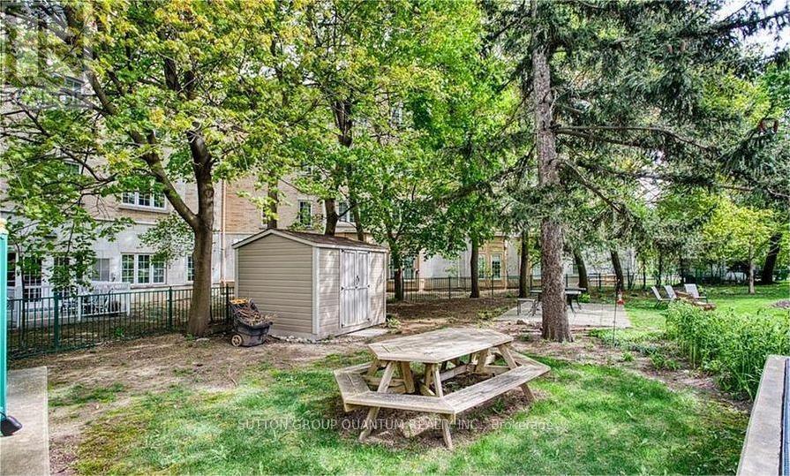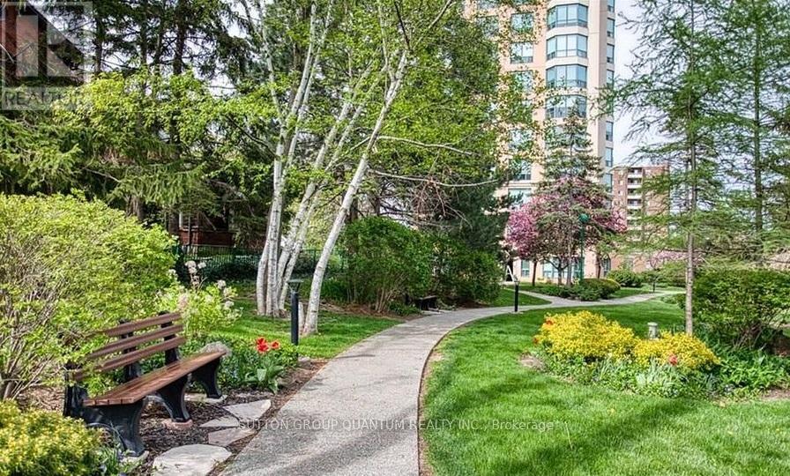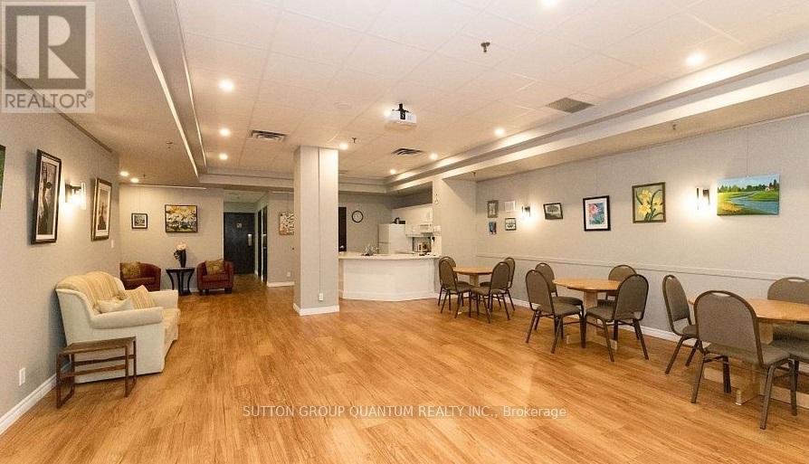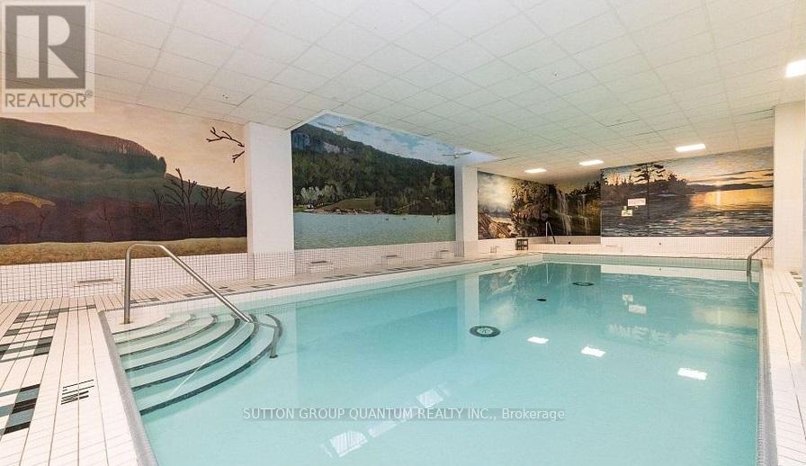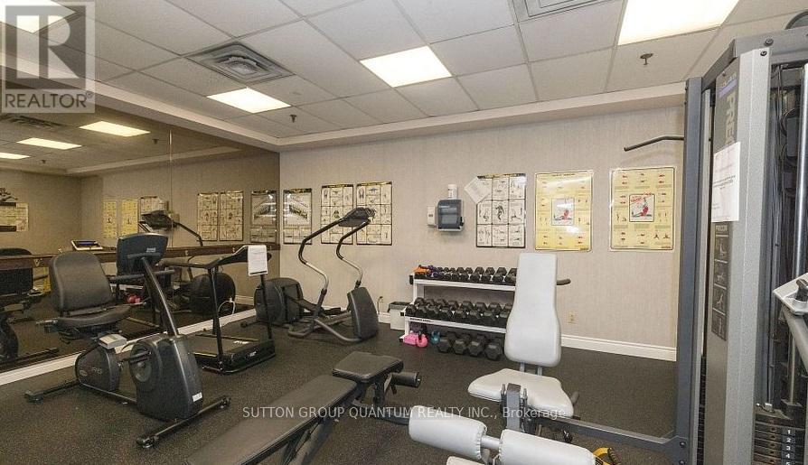102 - 100 Millside Drive Milton, Ontario L9T 5E3
$549,999Maintenance, Cable TV, Common Area Maintenance, Heat, Electricity, Insurance, Parking, Water
$1,097.99 Monthly
Maintenance, Cable TV, Common Area Maintenance, Heat, Electricity, Insurance, Parking, Water
$1,097.99 MonthlyWelcome to Village Parc on the Pond, One of Milton's Most Sought After Condominium Buildings that is Ideally Located Close to All Amenities. Very Close Proximity to Downtown Area, Featuring Shops and restaurants, Only Steps Away From Mill Pond and Centennial Park. Outstanding Amenities Such as Indoor Pool, Gym, Hot Tub, Guest Suite, Party/Meeting Room. This Rarely Offered Executive 2 Bedroom, 2 Bath End Unit on the Main Floor with a NW Exposure. Bright and Spacious Features Extra Height in ceilings, Double Closets in Primary Bedroom and 4 Piece Ensuite. Gorgeous Views of Garden With Extra Height Windows, Laminate Throughout, Neutral Decor and This Unit has Recently Been Painted In October 2024. Immediate Possession is Available - Just Move In and Enjoy. (id:60365)
Property Details
| MLS® Number | W12521188 |
| Property Type | Single Family |
| Community Name | 1035 - OM Old Milton |
| AmenitiesNearBy | Park, Place Of Worship, Public Transit, Schools |
| CommunityFeatures | Pets Allowed With Restrictions |
| Features | Wooded Area |
| ParkingSpaceTotal | 1 |
| PoolType | Indoor Pool |
Building
| BathroomTotal | 2 |
| BedroomsAboveGround | 2 |
| BedroomsTotal | 2 |
| Age | 16 To 30 Years |
| Amenities | Exercise Centre, Party Room, Visitor Parking, Storage - Locker |
| Appliances | Dryer, Stove, Washer, Window Coverings, Refrigerator |
| BasementType | None |
| CoolingType | Central Air Conditioning |
| ExteriorFinish | Concrete, Stucco |
| FlooringType | Laminate, Ceramic |
| HeatingFuel | Other |
| HeatingType | Forced Air |
| SizeInterior | 1200 - 1399 Sqft |
| Type | Apartment |
Parking
| Underground | |
| Garage |
Land
| Acreage | No |
| LandAmenities | Park, Place Of Worship, Public Transit, Schools |
| SurfaceWater | Lake/pond |
| ZoningDescription | Residential |
Rooms
| Level | Type | Length | Width | Dimensions |
|---|---|---|---|---|
| Ground Level | Living Room | 8.69 m | 4.98 m | 8.69 m x 4.98 m |
| Ground Level | Dining Room | Measurements not available | ||
| Ground Level | Kitchen | 4.37 m | 2.44 m | 4.37 m x 2.44 m |
| Ground Level | Eating Area | 3.51 m | 2.84 m | 3.51 m x 2.84 m |
| Ground Level | Primary Bedroom | 3.66 m | 4.67 m | 3.66 m x 4.67 m |
| Ground Level | Bedroom 2 | 3.76 m | 3.05 m | 3.76 m x 3.05 m |
Timothy J. N. Parsons
Salesperson
1673b Lakeshore Rd.w., Lower Levl
Mississauga, Ontario L5J 1J4

