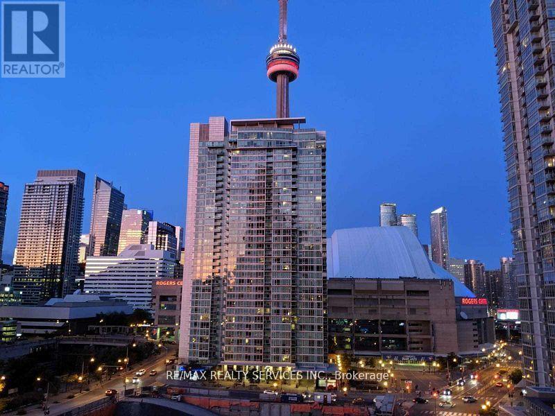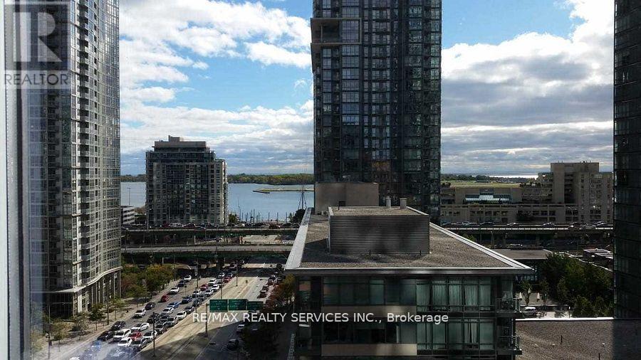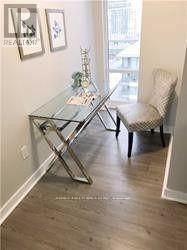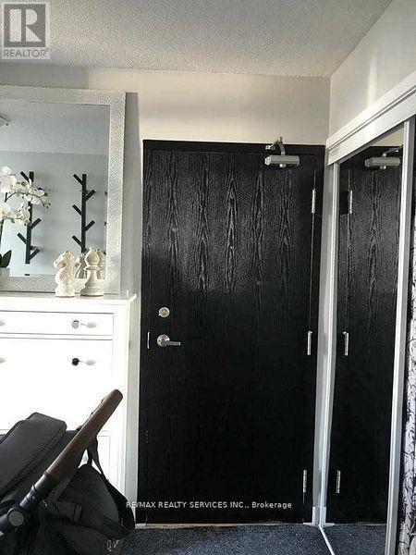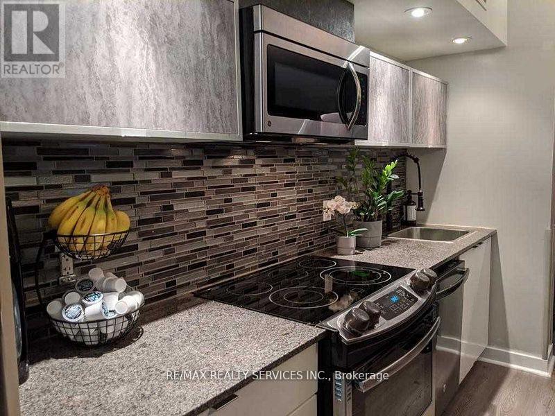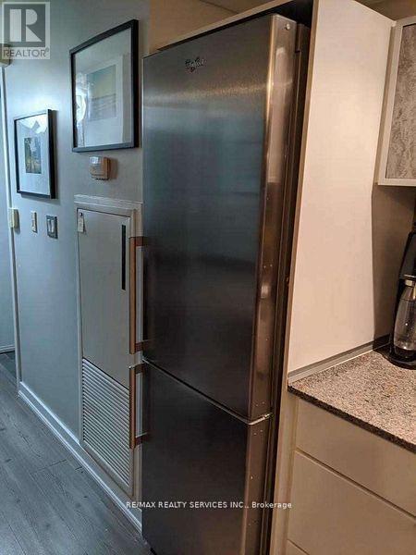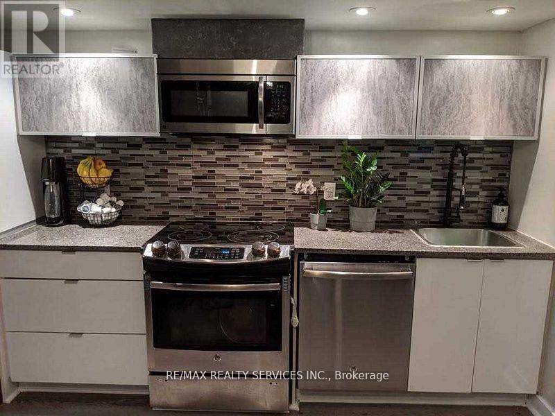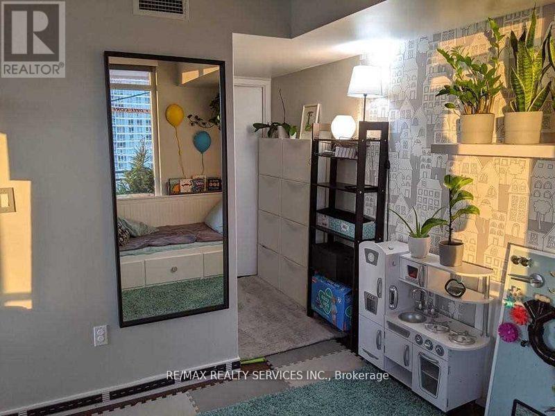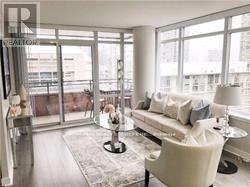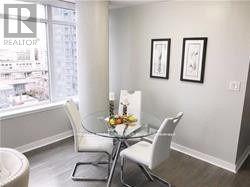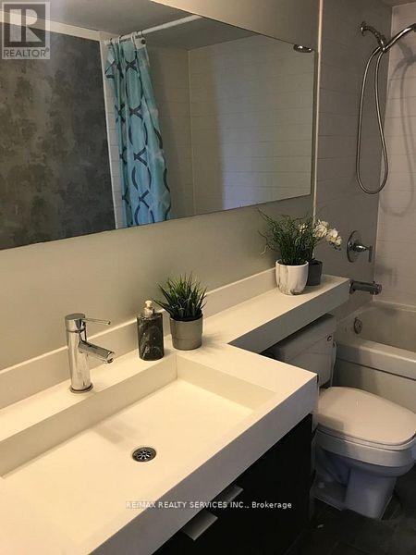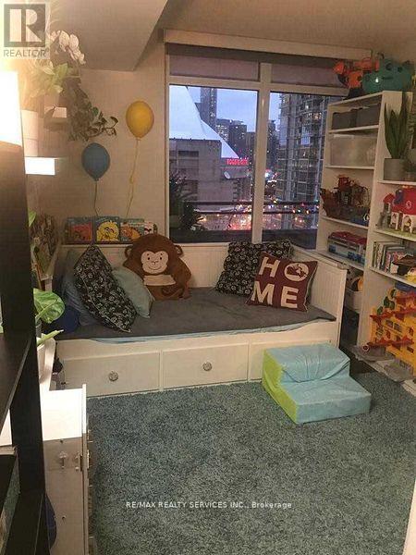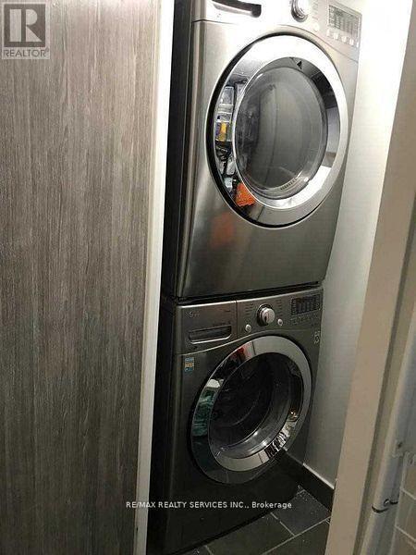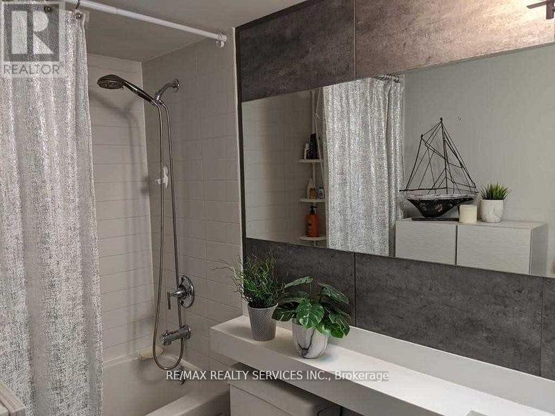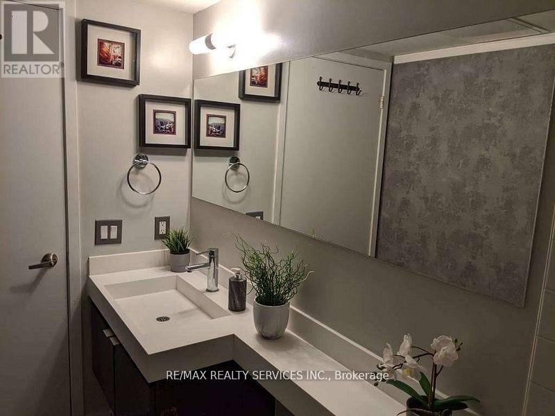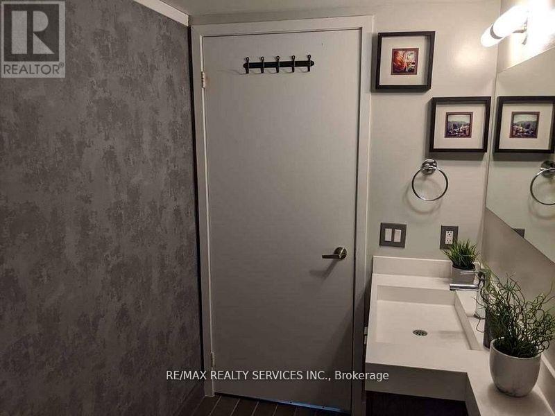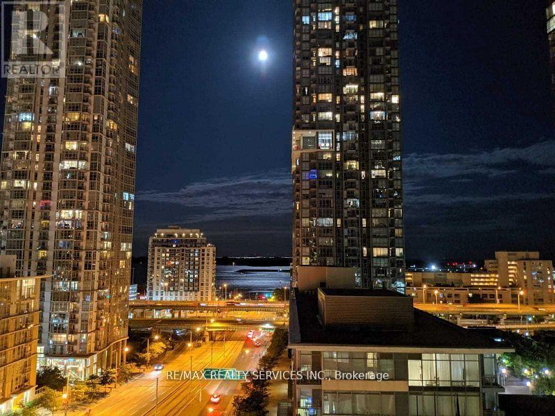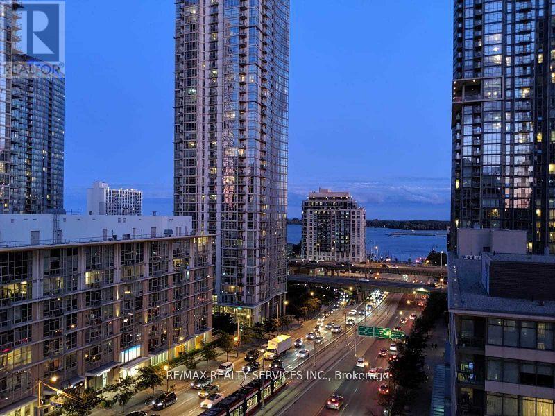1019 - 4000 Spadina Avenue Toronto, Ontario M5V 3Y9
3 Bedroom
2 Bathroom
800 - 899 sqft
Central Air Conditioning
Forced Air
$799,000Maintenance, Parking, Water, Common Area Maintenance, Insurance
$719.07 Monthly
Maintenance, Parking, Water, Common Area Maintenance, Insurance
$719.07 MonthlyIdeal Location Downtown Toronto Beautiful Views CN Tower & The Lake 843 Sq.Ft. Plus 95 Sq.Ft. Balcony, 2 Bedroom, + 1 Den , 2 Full Bathrooms, Office Niche, En-Suite Laundry, Modern Finishes Throughout Newer Flooring Granite Counter Tops Newer Flooring & Freshly Painted . Excellent Building Amenities Included Concierge, Security, Gym, Pool, Party Room, Etc. Ttc, Shops, Restaurants And Entertainment Steps Away From The Front Lobby. Excellent Opportunity Just Move In & Enjoy! (id:60365)
Property Details
| MLS® Number | C12288744 |
| Property Type | Single Family |
| Community Name | Waterfront Communities C1 |
| CommunityFeatures | Pets Allowed With Restrictions |
| Features | Balcony, In Suite Laundry |
| ParkingSpaceTotal | 1 |
| ViewType | View Of Water |
Building
| BathroomTotal | 2 |
| BedroomsAboveGround | 2 |
| BedroomsBelowGround | 1 |
| BedroomsTotal | 3 |
| Amenities | Separate Heating Controls, Storage - Locker |
| Appliances | Dishwasher, Dryer, Stove, Washer, Window Coverings, Refrigerator |
| BasementType | None |
| CoolingType | Central Air Conditioning |
| ExteriorFinish | Concrete, Stone |
| FlooringType | Wood, Ceramic |
| HeatingFuel | Natural Gas |
| HeatingType | Forced Air |
| SizeInterior | 800 - 899 Sqft |
| Type | Apartment |
Parking
| Underground | |
| Garage |
Land
| Acreage | No |
Rooms
| Level | Type | Length | Width | Dimensions |
|---|---|---|---|---|
| Main Level | Foyer | 3.72 m | 1.6 m | 3.72 m x 1.6 m |
| Main Level | Den | 3.72 m | 1.6 m | 3.72 m x 1.6 m |
| Main Level | Living Room | 5.5 m | 3.72 m | 5.5 m x 3.72 m |
| Main Level | Dining Room | 5.5 m | 3.72 m | 5.5 m x 3.72 m |
| Main Level | Kitchen | 3.72 m | 3.72 m | 3.72 m x 3.72 m |
| Main Level | Eating Area | 3.72 m | 3.72 m | 3.72 m x 3.72 m |
| Main Level | Primary Bedroom | 3.66 m | 3.36 m | 3.66 m x 3.36 m |
| Main Level | Bedroom 2 | 3.66 m | 3.05 m | 3.66 m x 3.05 m |
| Main Level | Laundry Room | 2.14 m | 1.52 m | 2.14 m x 1.52 m |
| Main Level | Bathroom | 3.66 m | 2.14 m | 3.66 m x 2.14 m |
Neil Mcintyre
Salesperson
RE/MAX Realty Services Inc.
295 Queen St E, Suite B
Brampton, Ontario L6W 3R1
295 Queen St E, Suite B
Brampton, Ontario L6W 3R1

