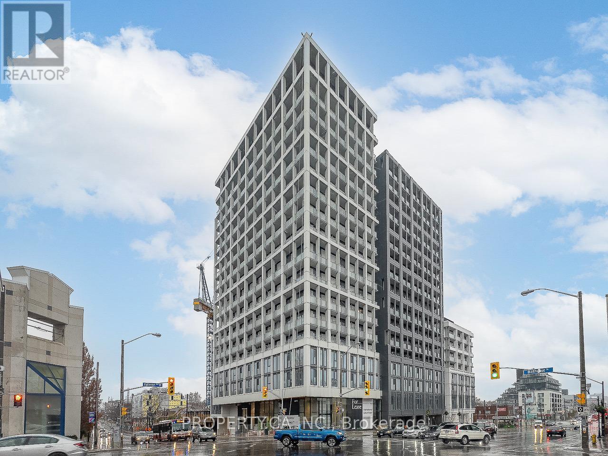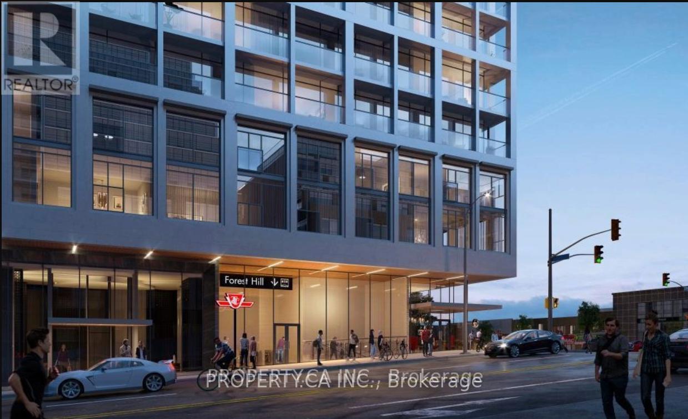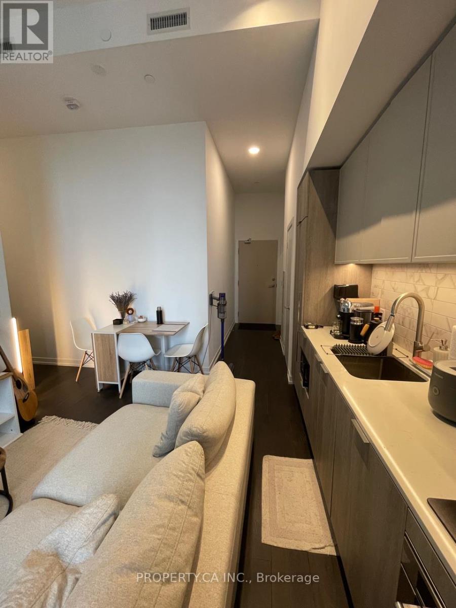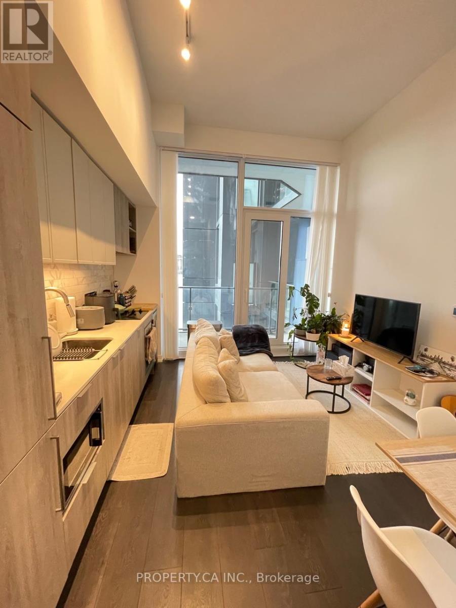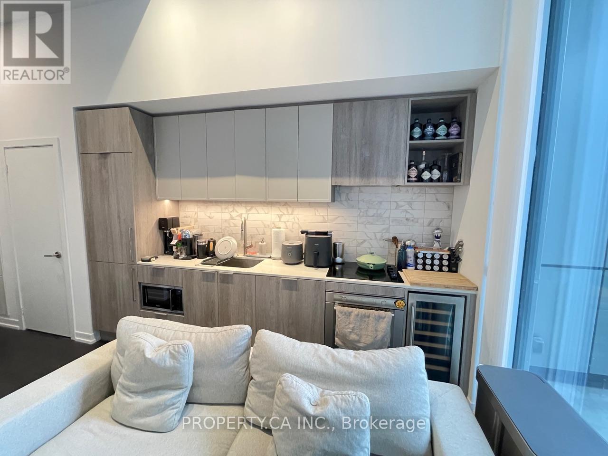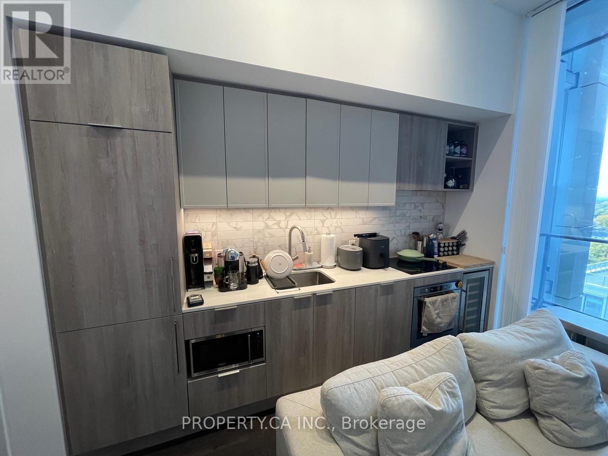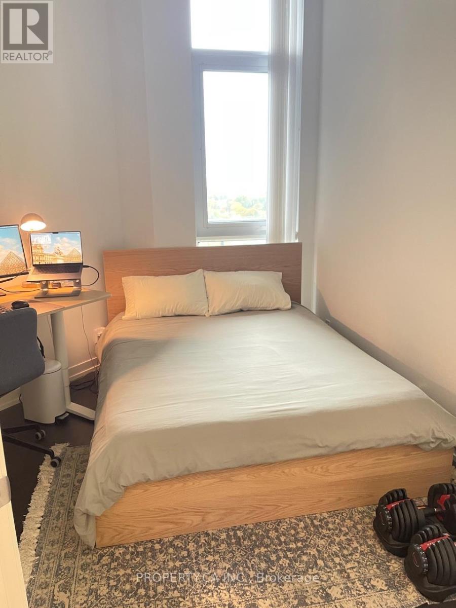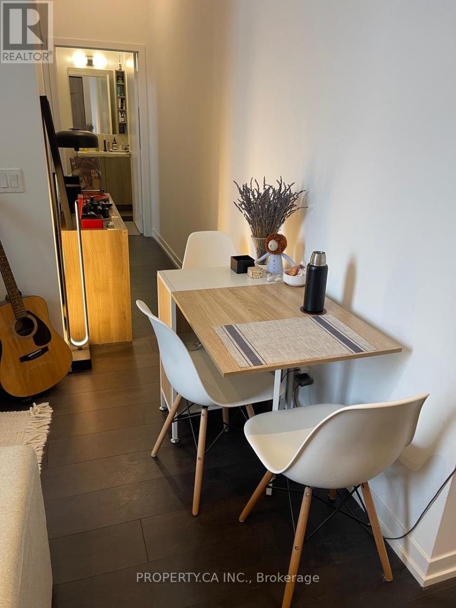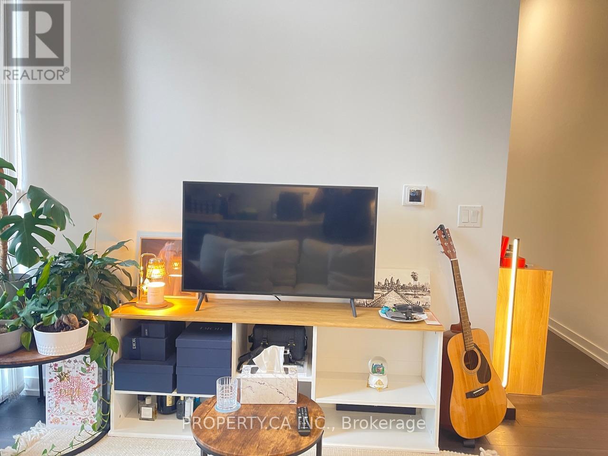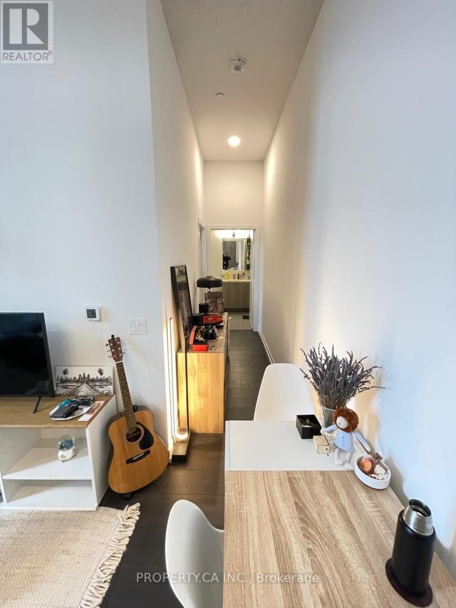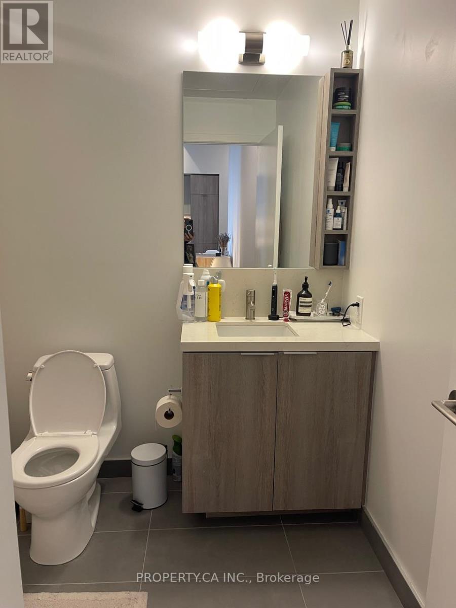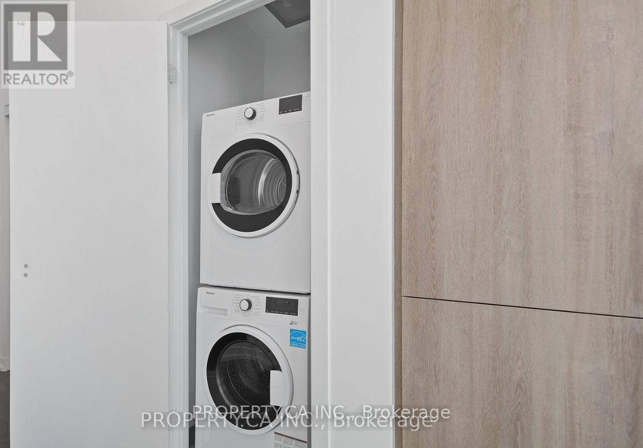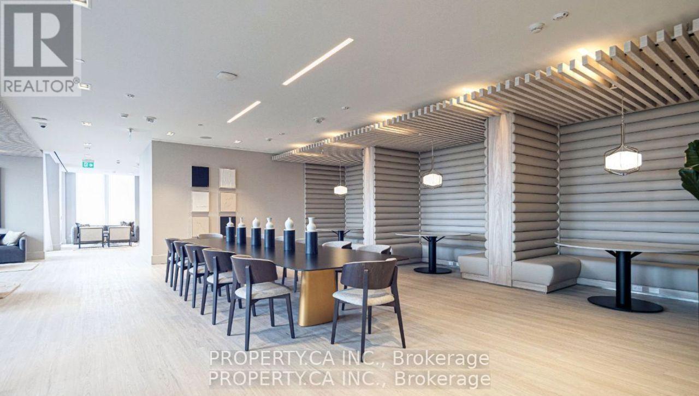1019 - 2020 Bathurst Street Toronto, Ontario M5P 0A6
$2,100 Monthly
VACANT - Luxurious 1 Bed Room Condo. Forest Hill Subway on Your Doorstep (Access Through The Lobby InThe Future). Prime Location at Bathurst & Eglinton Ave. Walking Distance to Restaurants,Grocery Stores, and Shopping centers. Minutes drive and access to Allen Rd / Hwy 401, Yorkdale Mall, Sunnybrook Hospital. The Unit is on the 10th Floor same floor has a Luxurious Co-working Space/Office and Direct access to the outdoor Terrace (Everything is on the same Floor no need to take an Elevator) Enjoy a Bright West-Facing View in this Unit. 9 ft Ceilings and Floor-to-Ceiling Windows. Laminate Flooring Throughout. The Kitchen has Stainless Steel Appliances, All Built/In - (Microwave, Fridge, Freezer, Dishwasher, Wine Fridge), and a BrandNew Washer and Dryer. The Condo Boasts Impressive Amenities, Including a Spacious Gym, BBQ-Friendly Terrace, Guest Room, Yoga Room, Party Room, and More. (id:60365)
Property Details
| MLS® Number | C12522346 |
| Property Type | Single Family |
| Community Name | Humewood-Cedarvale |
| AmenitiesNearBy | Public Transit |
| CommunicationType | High Speed Internet |
| CommunityFeatures | Pets Allowed With Restrictions |
| Features | Balcony, Carpet Free, In Suite Laundry |
Building
| BathroomTotal | 1 |
| BedroomsAboveGround | 1 |
| BedroomsTotal | 1 |
| Age | New Building |
| Amenities | Exercise Centre, Party Room, Recreation Centre, Visitor Parking, Storage - Locker, Security/concierge |
| Appliances | Oven - Built-in, Range, Cooktop, Dryer, Microwave, Oven, Hood Fan, Washer, Wine Fridge, Refrigerator |
| BasementType | None |
| CoolingType | Central Air Conditioning |
| ExteriorFinish | Concrete |
| FireProtection | Smoke Detectors |
| FlooringType | Laminate |
| HeatingFuel | Natural Gas |
| HeatingType | Forced Air |
| SizeInterior | 500 - 599 Sqft |
| Type | Apartment |
Parking
| Underground | |
| No Garage |
Land
| Acreage | No |
| LandAmenities | Public Transit |
Rooms
| Level | Type | Length | Width | Dimensions |
|---|---|---|---|---|
| Main Level | Living Room | 3.6 m | 3.7 m | 3.6 m x 3.7 m |
| Main Level | Kitchen | 3.6 m | 3.7 m | 3.6 m x 3.7 m |
| Main Level | Bedroom | 2.7 m | 2.4 m | 2.7 m x 2.4 m |
| Main Level | Bathroom | Measurements not available |
Hamad Aziz
Salesperson
31 Disera Drive Suite 250
Thornhill, Ontario L4J 0A7

