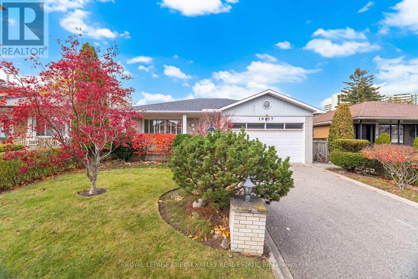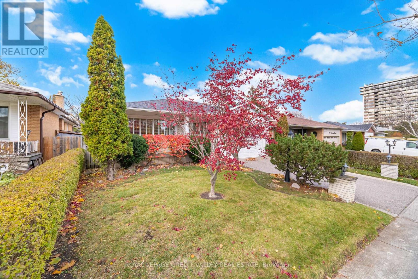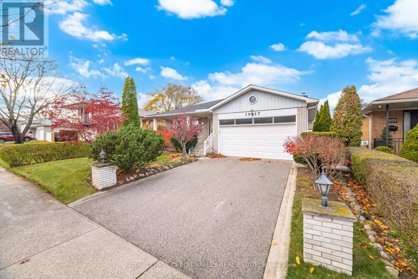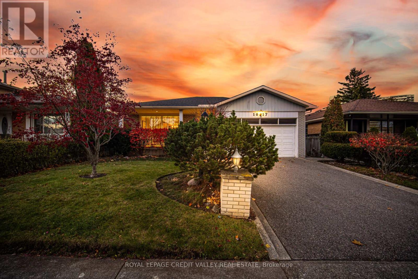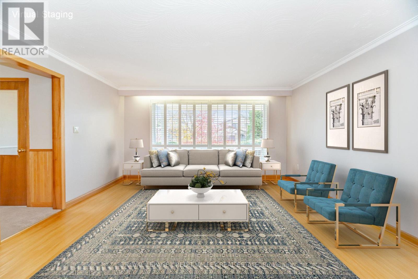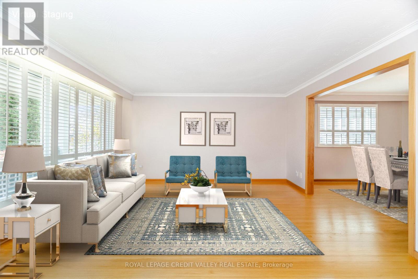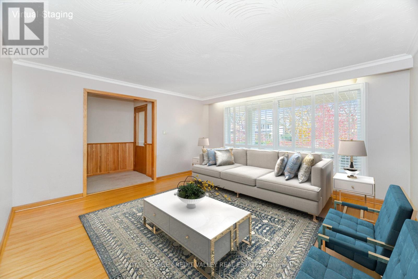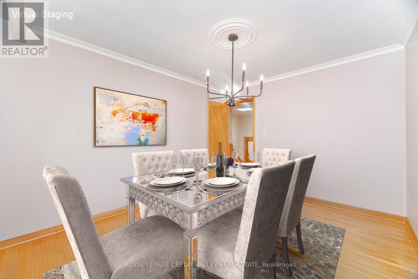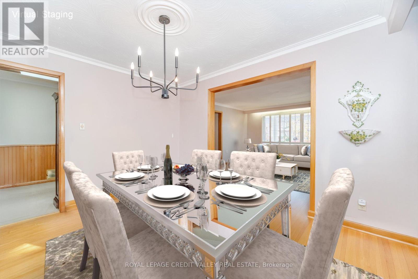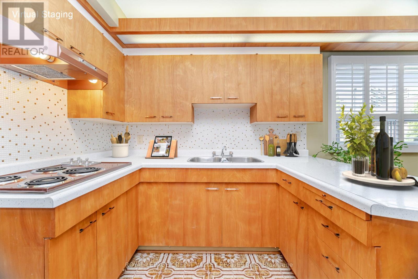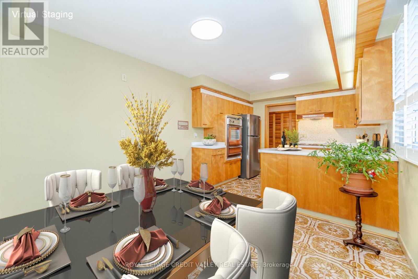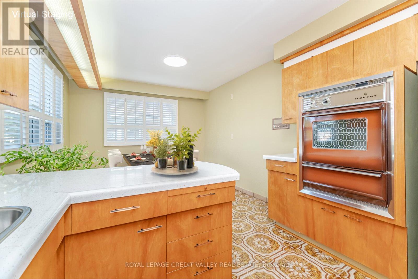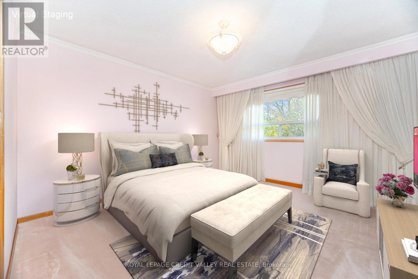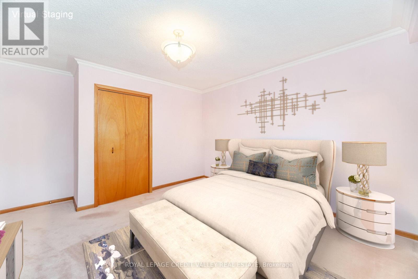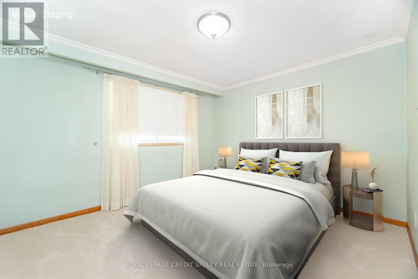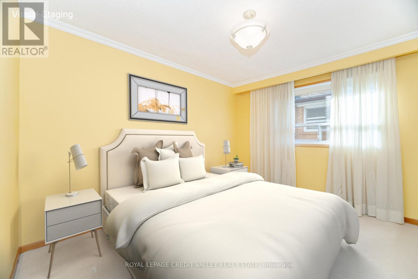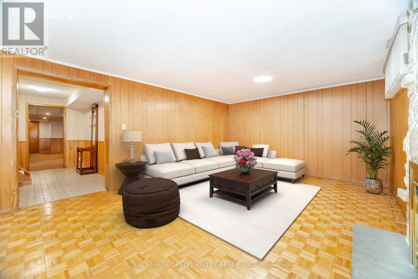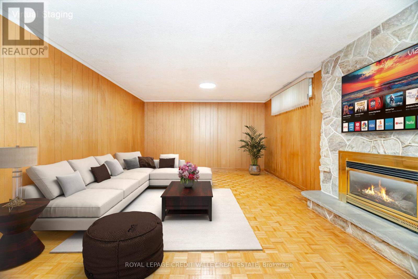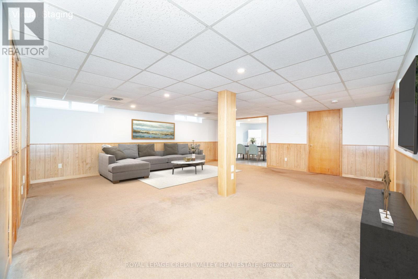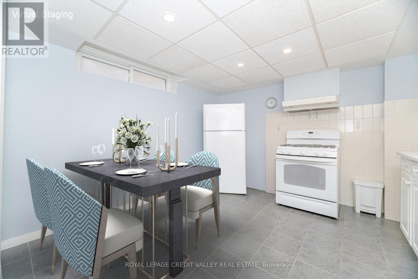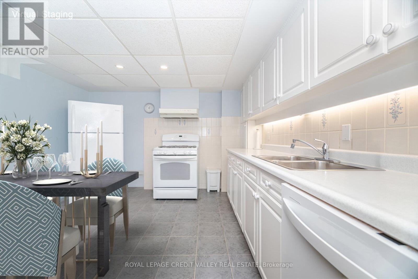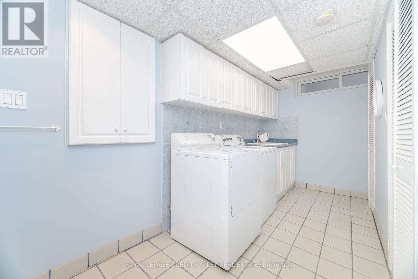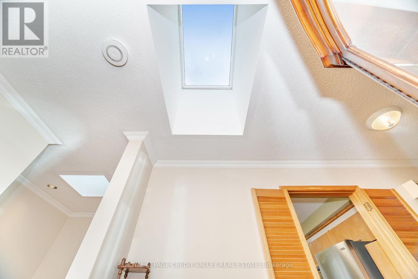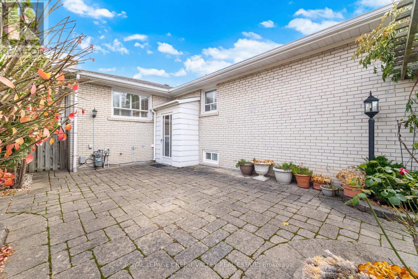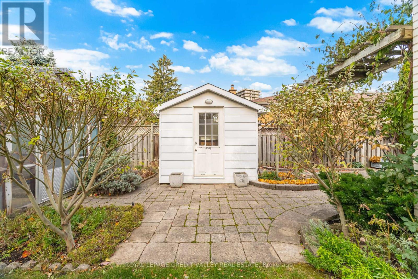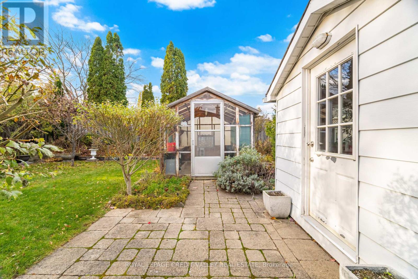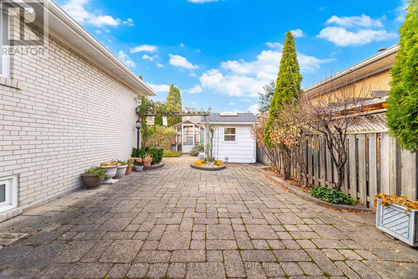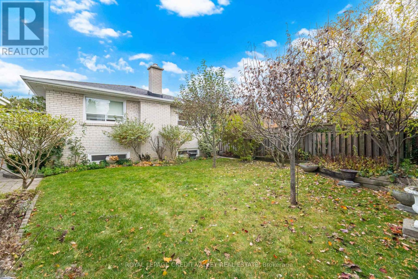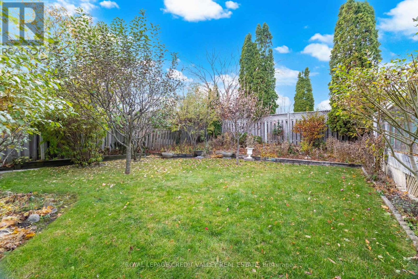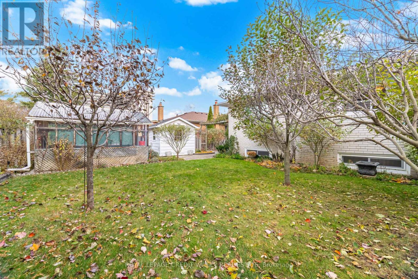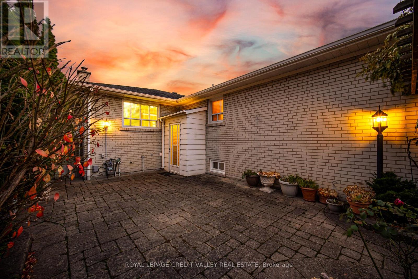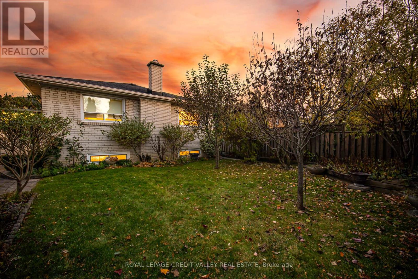1017 Streamway Crescent Mississauga, Ontario L4Y 2P3
$1,150,000
Opportunity Awaits in Applewood first time on the market in 58 years! Discover this cherished and meticulously maintained detached bungalow, nestled in the highly sought-after Applewood community of Mississauga. Situated on a family friendly street an impressive 51 foot frontage, this lovingly cared for home is perfect for a growing or extended family. Move right in and enjoy the thoughtfully updated features, or bring your personal touch to make it your own. Recent upgrades include: Roof was replaced in 2021, skylights were installed at that time in the hallway and above the basement stair landing. Interior painting was completed approx 5 yrs ago. Antiquated kitchen in meticulous condition. Main floor bathroom updated bathtub/shower is original, heated flooring. Carpeting in pristine condition, original hardwood flooring under the carpets in the bedrooms & hall. A beautifully fenced in backyard, irrigation system ( Never been used -may not be operable -AS IS), exterior interlocking, shed, garden shed, numerous plants, fruit trees & shrubs at the back. At the front of the property mature trees canopy the property your own private oasis, perfect for unwinding or entertaining. Basement rec room has a gas fireplace. Basement 3 piece bthrm has a bidet. The shower is located by the laundry room W/ a heat lamp, accessible folding shower chair and handle bars. Basement kitchen includes a gas stove, fridge & dishwasher- potential in Law suite - not classified as a legal basement. Walk in closet w double door entry. Hot water tank is owned. Walkup stairs lead to the garage from the basement, has an upper mezzanine/ storage area, as well as an enclosed space equipped with a man door. Spacious cantina. Quiet street, walk to schools, shops, public transit, trails, parks, close proximity to major Mississauga arteries. Don't miss the chance to own this exceptional home in a fantastic neighbourhood! Virtually Staged Photos (id:60365)
Property Details
| MLS® Number | W12570950 |
| Property Type | Single Family |
| Community Name | Applewood |
| AmenitiesNearBy | Park, Schools |
| Features | Flat Site, In-law Suite |
| ParkingSpaceTotal | 4 |
| Structure | Shed, Greenhouse |
Building
| BathroomTotal | 2 |
| BedroomsAboveGround | 3 |
| BedroomsTotal | 3 |
| Age | 51 To 99 Years |
| Amenities | Fireplace(s) |
| Appliances | Central Vacuum, Water Softener, Water Heater, All, Dishwasher, Dryer, Oven, Range, Washer, Refrigerator |
| ArchitecturalStyle | Bungalow |
| BasementFeatures | Walk-up |
| BasementType | N/a |
| ConstructionStyleAttachment | Detached |
| CoolingType | Central Air Conditioning |
| ExteriorFinish | Brick |
| FireplacePresent | Yes |
| FlooringType | Hardwood, Tile, Carpeted |
| FoundationType | Unknown |
| HeatingFuel | Natural Gas |
| HeatingType | Forced Air |
| StoriesTotal | 1 |
| SizeInterior | 1500 - 2000 Sqft |
| Type | House |
| UtilityWater | Municipal Water |
Parking
| Attached Garage | |
| Garage |
Land
| Acreage | No |
| LandAmenities | Park, Schools |
| LandscapeFeatures | Landscaped, Lawn Sprinkler |
| Sewer | Sanitary Sewer |
| SizeDepth | 120 Ft |
| SizeFrontage | 51 Ft |
| SizeIrregular | 51 X 120 Ft |
| SizeTotalText | 51 X 120 Ft |
| ZoningDescription | R4 |
Rooms
| Level | Type | Length | Width | Dimensions |
|---|---|---|---|---|
| Basement | Laundry Room | 4.47 m | 3.28 m | 4.47 m x 3.28 m |
| Basement | Cold Room | 6.2 m | 1.17 m | 6.2 m x 1.17 m |
| Basement | Family Room | 7.77 m | 4.67 m | 7.77 m x 4.67 m |
| Basement | Kitchen | 3.53 m | 3.35 m | 3.53 m x 3.35 m |
| Basement | Recreational, Games Room | 6.2 m | 7.7 m | 6.2 m x 7.7 m |
| Main Level | Living Room | 4.65 m | 4.55 m | 4.65 m x 4.55 m |
| Main Level | Dining Room | 3.91 m | 3.07 m | 3.91 m x 3.07 m |
| Main Level | Kitchen | 2.64 m | 3.28 m | 2.64 m x 3.28 m |
| Main Level | Eating Area | 2.92 m | 3.28 m | 2.92 m x 3.28 m |
| Main Level | Primary Bedroom | 3.78 m | 4.65 m | 3.78 m x 4.65 m |
| Main Level | Bedroom 2 | 3.89 m | 3.48 m | 3.89 m x 3.48 m |
| Main Level | Bedroom 3 | 3.78 m | 3.38 m | 3.78 m x 3.38 m |
Utilities
| Electricity | Installed |
| Sewer | Installed |
https://www.realtor.ca/real-estate/29130945/1017-streamway-crescent-mississauga-applewood-applewood
Rita Lange
Salesperson
10045 Hurontario St #1
Brampton, Ontario L6Z 0E6

