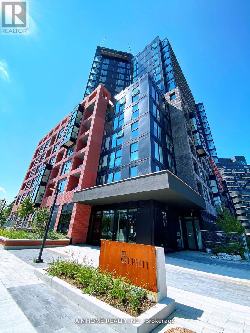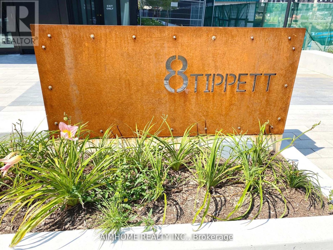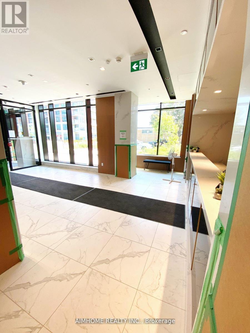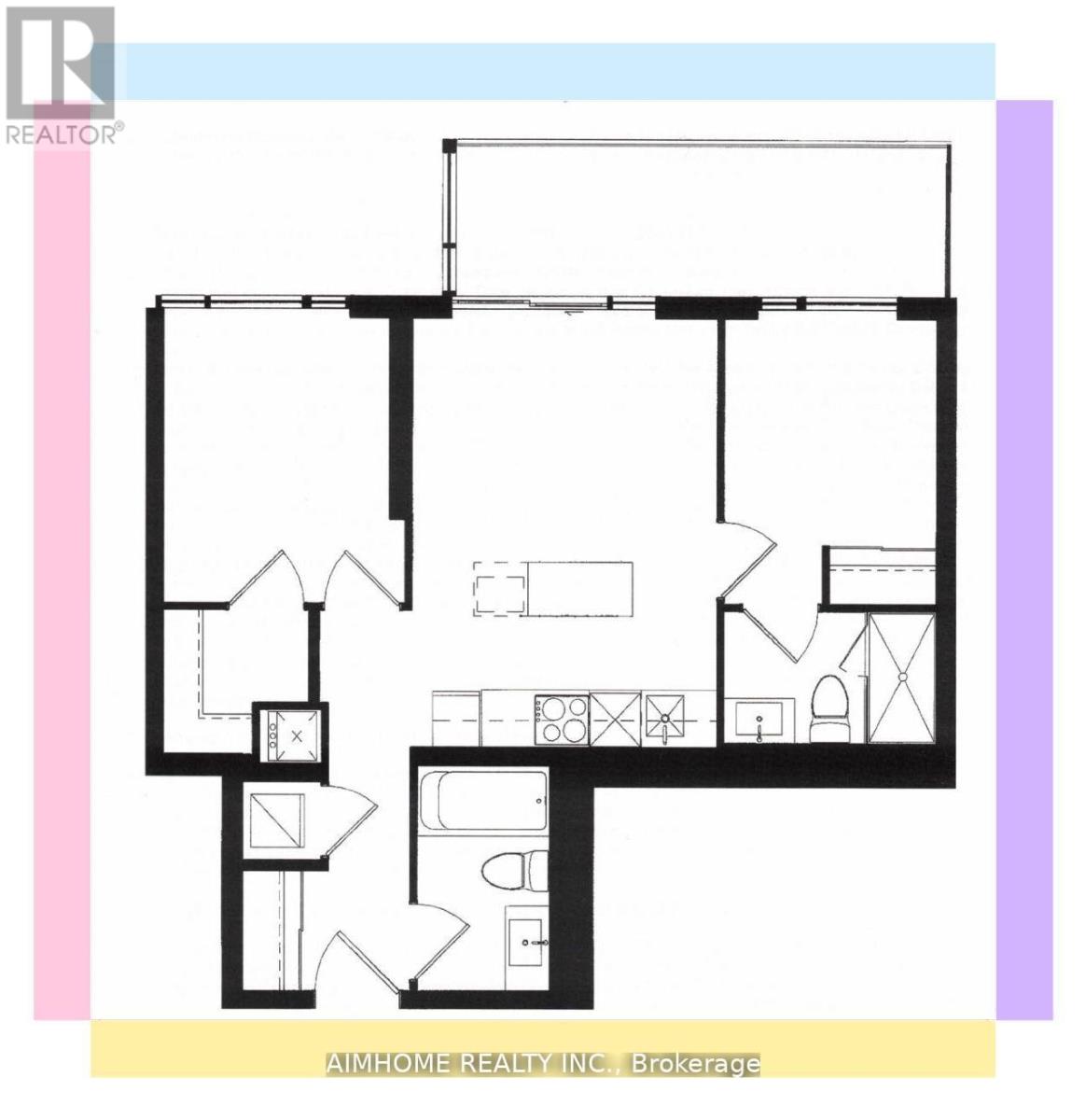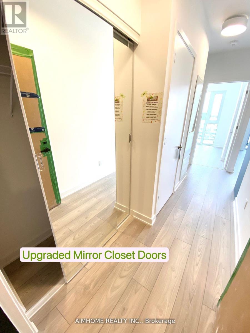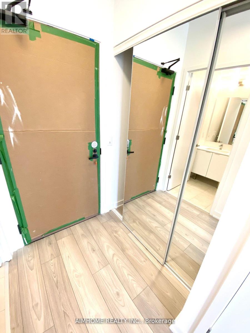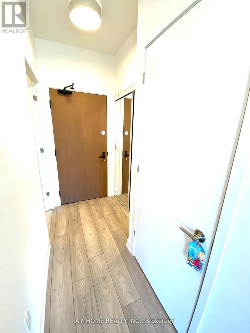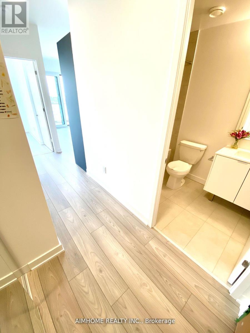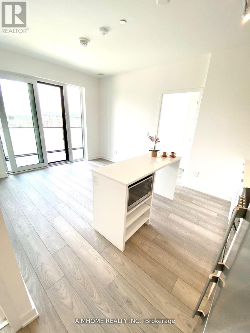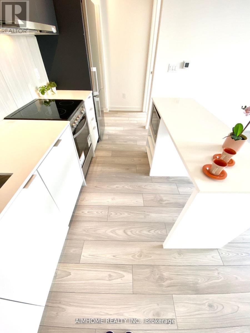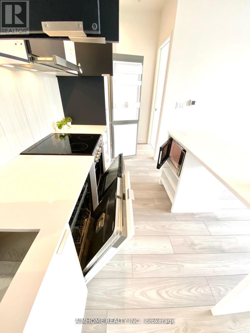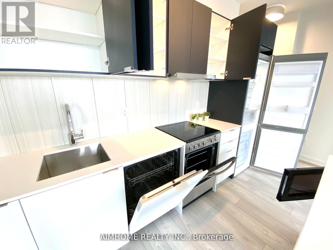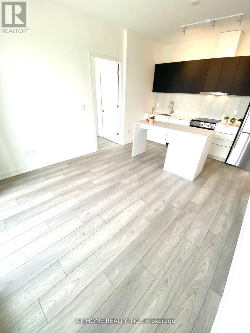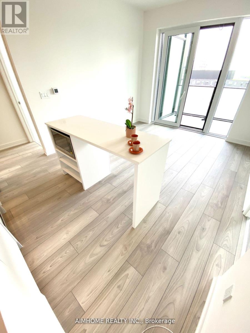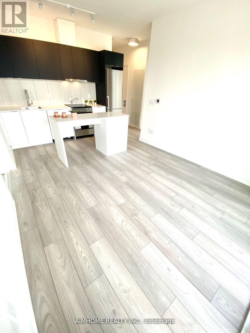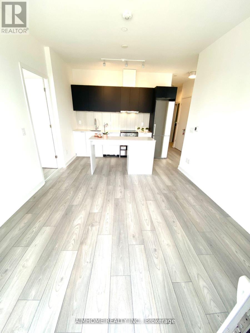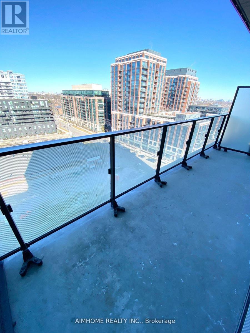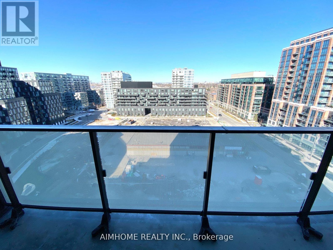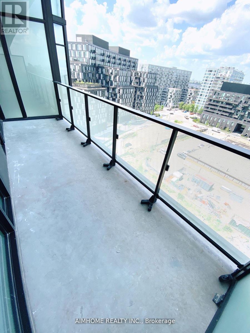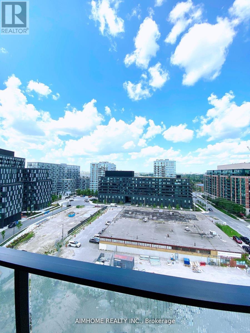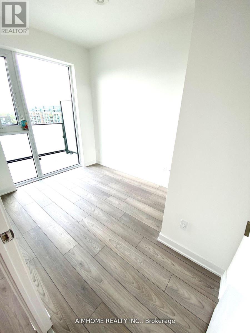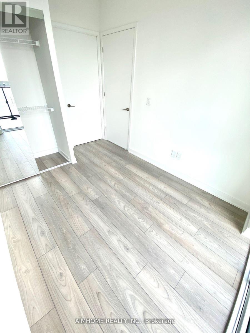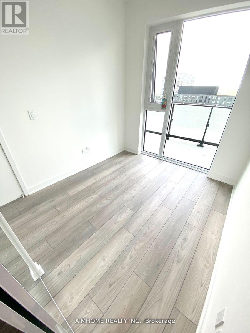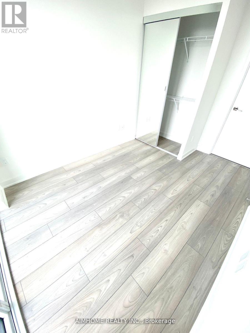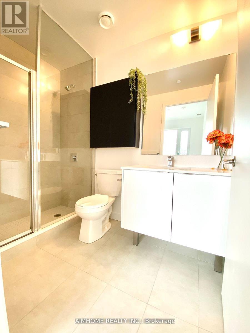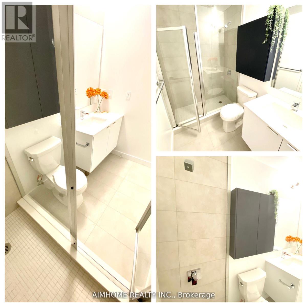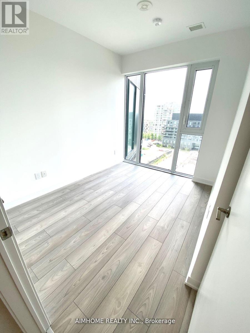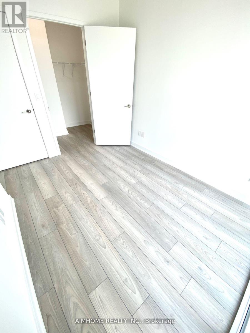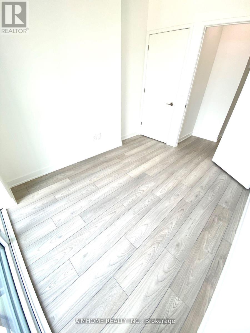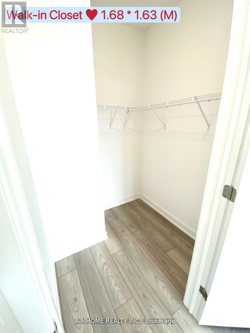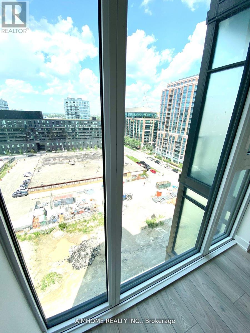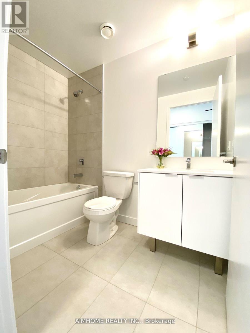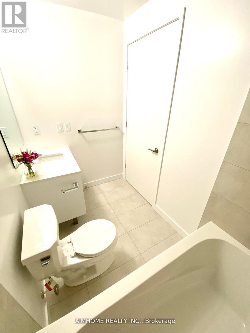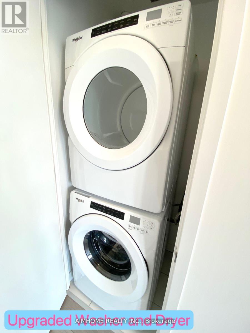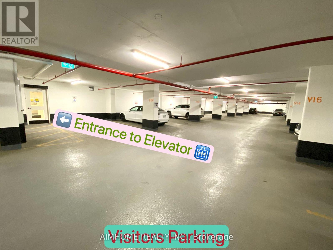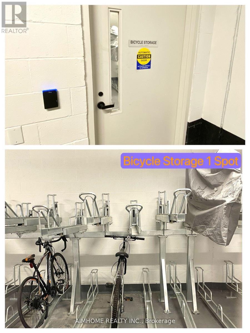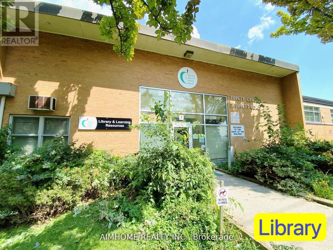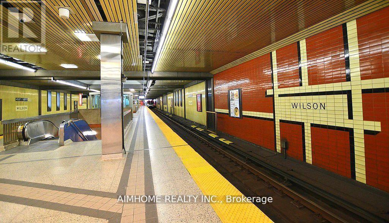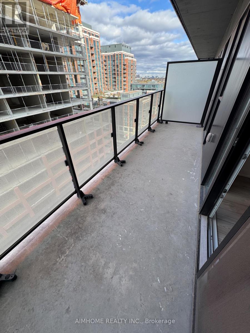1017 - 8 Tippett Road Toronto, Ontario M3H 0E7
2 Bedroom
2 Bathroom
600 - 699 sqft
Central Air Conditioning
Forced Air
$548,000Maintenance, Common Area Maintenance, Insurance, Parking
$484.10 Monthly
Maintenance, Common Area Maintenance, Insurance, Parking
$484.10 MonthlyVideo@MLS Allen Rd/Wilson AveNorth Clear View from Large BalconyWide Plank Laminate Floor, 667 Sq.ft, 2 Bedrooms (Split) and 2 Bathrooms, Perfect LayoutUpgraded Laundry (Washer and Dryer) and Upgraded Mirror Closet Doors (id:60365)
Property Details
| MLS® Number | C12519746 |
| Property Type | Single Family |
| Community Name | Clanton Park |
| AmenitiesNearBy | Public Transit, Place Of Worship, Schools, Hospital, Park |
| CommunityFeatures | Pets Allowed With Restrictions |
| Features | Carpet Free |
Building
| BathroomTotal | 2 |
| BedroomsAboveGround | 2 |
| BedroomsTotal | 2 |
| Age | 0 To 5 Years |
| Amenities | Security/concierge, Exercise Centre, Visitor Parking, Separate Electricity Meters |
| BasementType | None |
| CoolingType | Central Air Conditioning |
| ExteriorFinish | Brick |
| FlooringType | Laminate |
| HeatingFuel | Natural Gas |
| HeatingType | Forced Air |
| SizeInterior | 600 - 699 Sqft |
| Type | Apartment |
Parking
| Underground | |
| Garage |
Land
| Acreage | No |
| LandAmenities | Public Transit, Place Of Worship, Schools, Hospital, Park |
Rooms
| Level | Type | Length | Width | Dimensions |
|---|---|---|---|---|
| Flat | Foyer | 4.43 m | 1.92 m | 4.43 m x 1.92 m |
| Flat | Living Room | 5.16 m | 3.39 m | 5.16 m x 3.39 m |
| Flat | Dining Room | 5.16 m | 3.39 m | 5.16 m x 3.39 m |
| Flat | Kitchen | 5.16 m | 3.39 m | 5.16 m x 3.39 m |
| Flat | Primary Bedroom | 3.56 m | 2.48 m | 3.56 m x 2.48 m |
| Flat | Bedroom 2 | 4.59 m | 2.81 m | 4.59 m x 2.81 m |
https://www.realtor.ca/real-estate/29078240/1017-8-tippett-road-toronto-clanton-park-clanton-park
Nancy Xin Wang
Broker
Aimhome Realty Inc.


