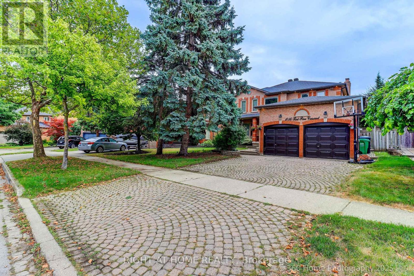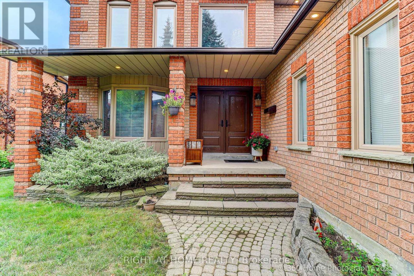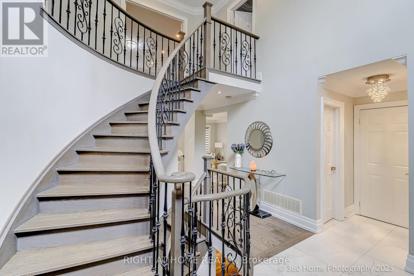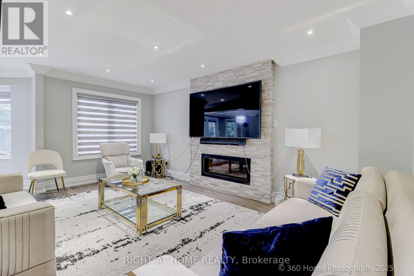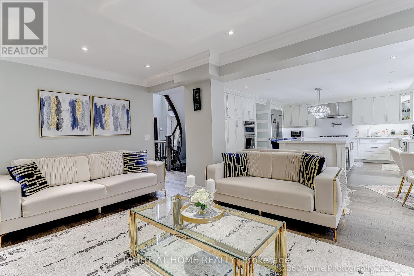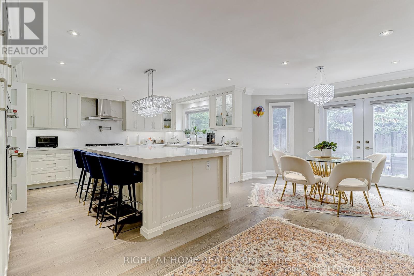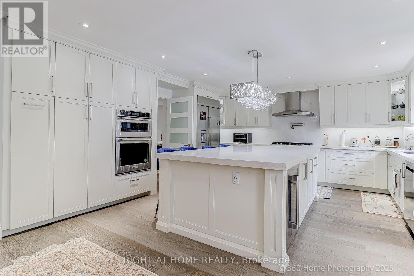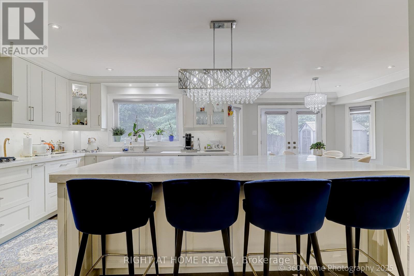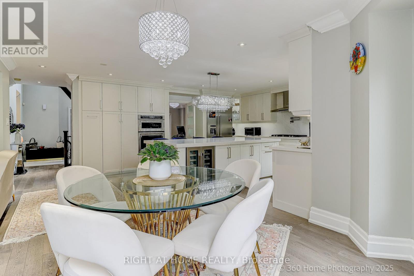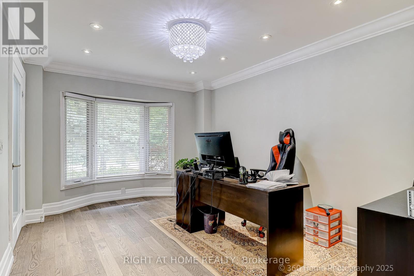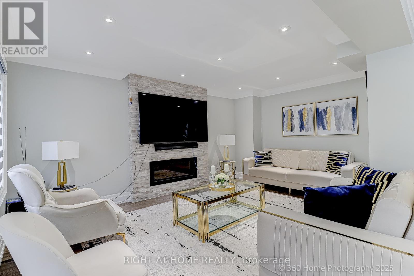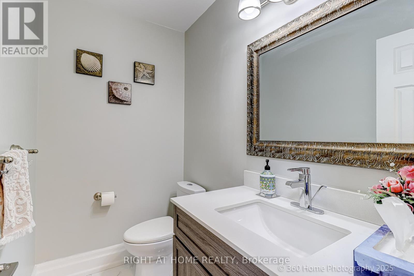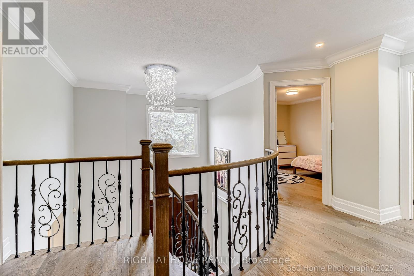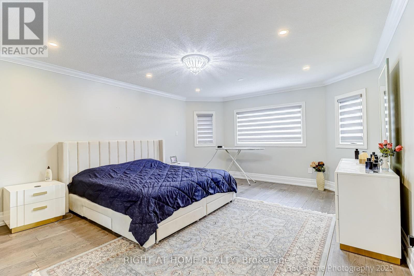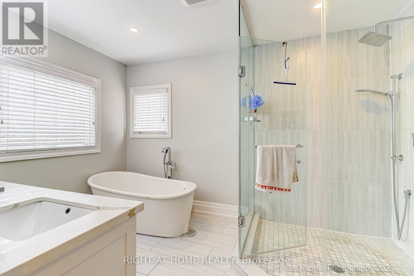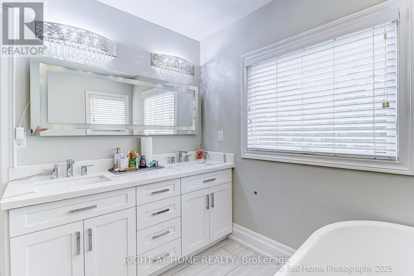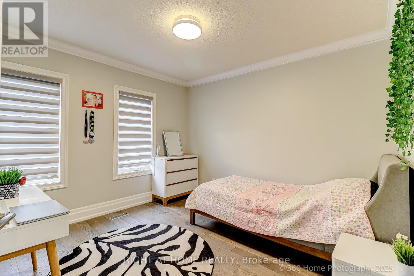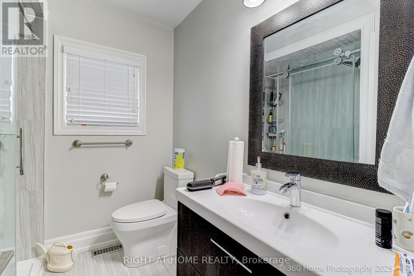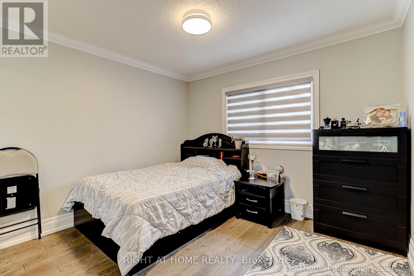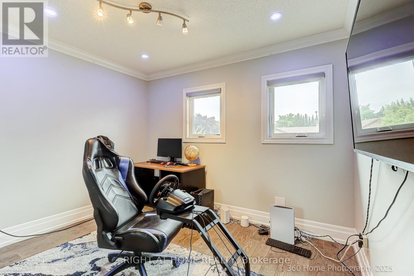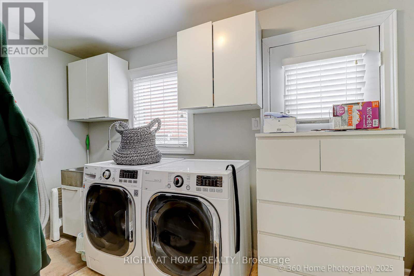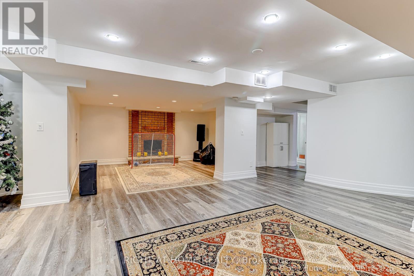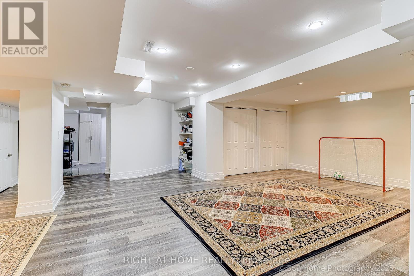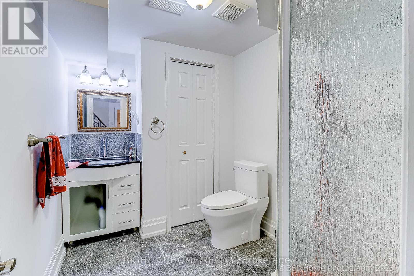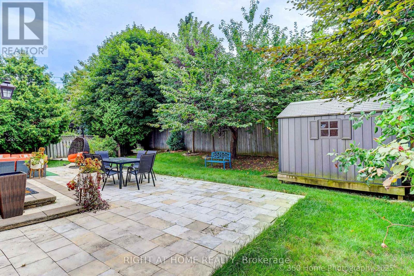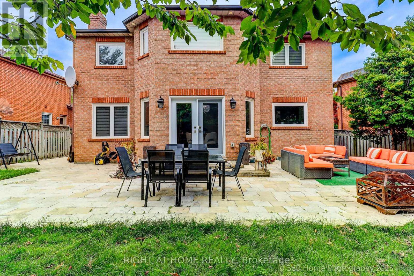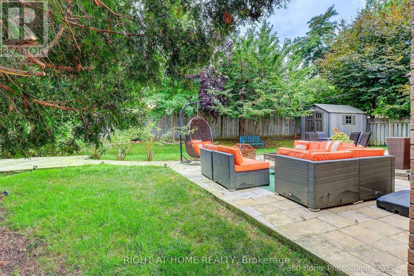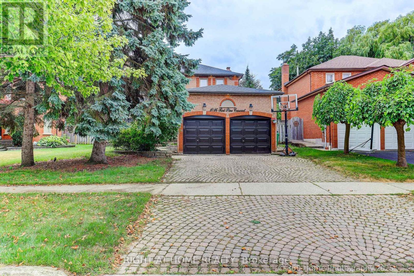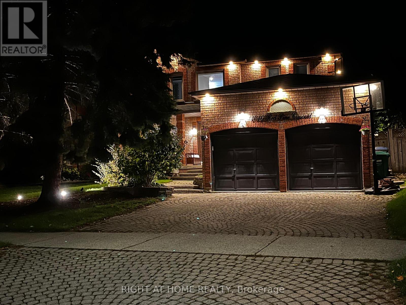1016 Red Pine Crescent Mississauga, Ontario L5H 4E8
5 Bedroom
4 Bathroom
2500 - 3000 sqft
Fireplace
Central Air Conditioning
Forced Air
$2,199,000
Prestigious Lorne Park School District. Stunningly Fully Renovated 4 + 1 Bedroom Home Situated On A Quiet Crescent Over 3,600 Square Feet Of Finished Space, Main & 2nd Floor With Hardwood Through-Out, Custom Kitchen W High-End Appliances, Feature Lighting, Main Floor With Office Access To Side Yard And 2-Car Garage. Finished Lower Level With Recreation Room, Bedroom, Bathroom & Has Rough In For Wet Bar/Kitchen, & More! No Detail Has Been Overlooked. Walk To Lorne Park Secondary School, Lake And Jack Darling Park. (id:60365)
Property Details
| MLS® Number | W12366206 |
| Property Type | Single Family |
| Community Name | Lorne Park |
| AmenitiesNearBy | Park, Public Transit, Schools |
| Features | Carpet Free |
| ParkingSpaceTotal | 6 |
Building
| BathroomTotal | 4 |
| BedroomsAboveGround | 4 |
| BedroomsBelowGround | 1 |
| BedroomsTotal | 5 |
| Appliances | Oven - Built-in, Dishwasher, Dryer, Oven, Stove, Washer, Window Coverings, Refrigerator |
| BasementDevelopment | Finished |
| BasementType | Full (finished) |
| ConstructionStyleAttachment | Detached |
| CoolingType | Central Air Conditioning |
| ExteriorFinish | Brick |
| FireplacePresent | Yes |
| FlooringType | Hardwood |
| FoundationType | Concrete |
| HalfBathTotal | 1 |
| HeatingFuel | Natural Gas |
| HeatingType | Forced Air |
| StoriesTotal | 2 |
| SizeInterior | 2500 - 3000 Sqft |
| Type | House |
| UtilityWater | Municipal Water |
Parking
| Attached Garage | |
| Garage |
Land
| Acreage | No |
| FenceType | Fenced Yard |
| LandAmenities | Park, Public Transit, Schools |
| Sewer | Sanitary Sewer |
| SizeDepth | 130 Ft ,2 In |
| SizeFrontage | 45 Ft ,6 In |
| SizeIrregular | 45.5 X 130.2 Ft |
| SizeTotalText | 45.5 X 130.2 Ft |
Rooms
| Level | Type | Length | Width | Dimensions |
|---|---|---|---|---|
| Second Level | Primary Bedroom | 5.77 m | 4.37 m | 5.77 m x 4.37 m |
| Second Level | Bedroom | 3.91 m | 3.28 m | 3.91 m x 3.28 m |
| Second Level | Bedroom | 3.35 m | 3.3 m | 3.35 m x 3.3 m |
| Second Level | Bedroom | 3.3 m | 3.07 m | 3.3 m x 3.07 m |
| Lower Level | Recreational, Games Room | 10.16 m | 6.65 m | 10.16 m x 6.65 m |
| Lower Level | Den | 3.51 m | 3.15 m | 3.51 m x 3.15 m |
| Main Level | Living Room | 5.18 m | 3.28 m | 5.18 m x 3.28 m |
| Main Level | Eating Area | 4.37 m | 3.02 m | 4.37 m x 3.02 m |
| Main Level | Dining Room | 4.11 m | 3.23 m | 4.11 m x 3.23 m |
| Main Level | Kitchen | 3.61 m | 3.56 m | 3.61 m x 3.56 m |
| Main Level | Family Room | 5.16 m | 3.25 m | 5.16 m x 3.25 m |
https://www.realtor.ca/real-estate/28781295/1016-red-pine-crescent-mississauga-lorne-park-lorne-park
Armen Grigorian
Broker
Right At Home Realty, Brokerage
5111 New Street, Suite 106
Burlington, Ontario L7L 1V2
5111 New Street, Suite 106
Burlington, Ontario L7L 1V2

