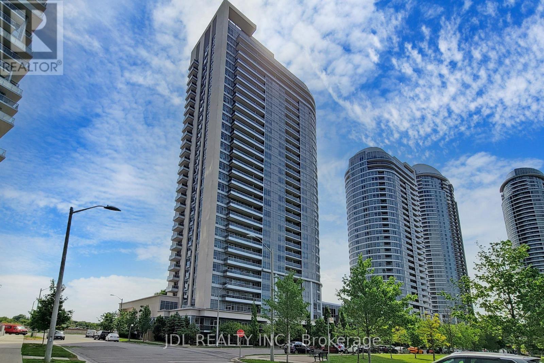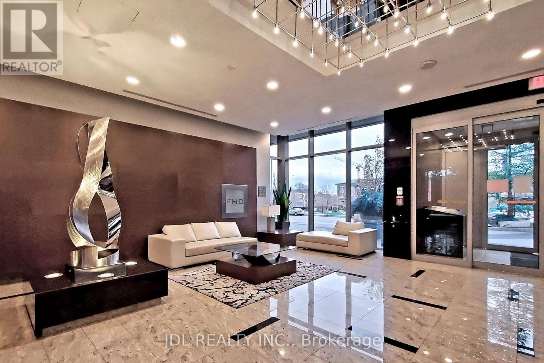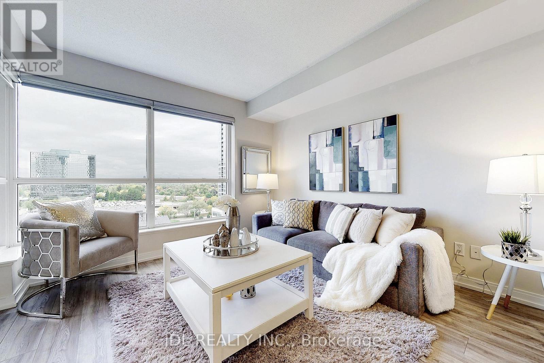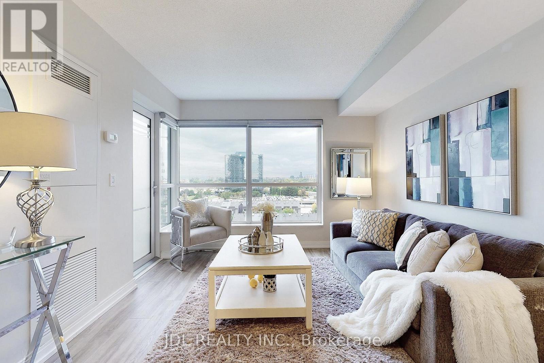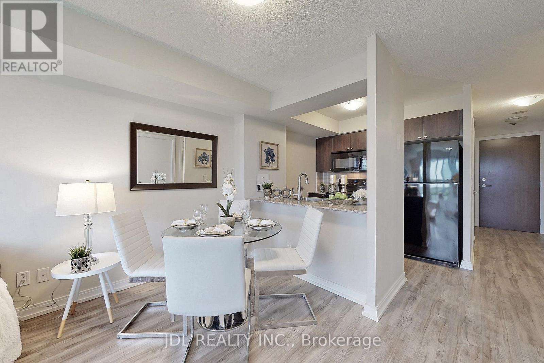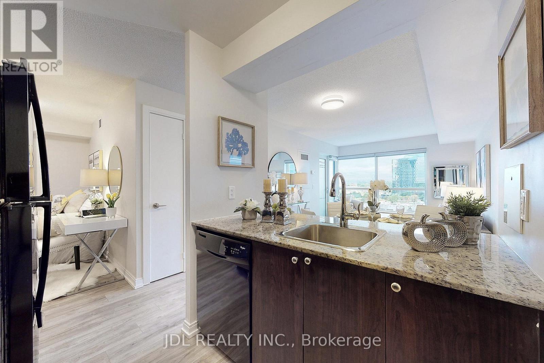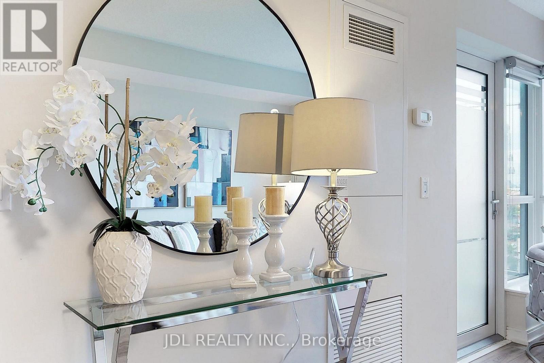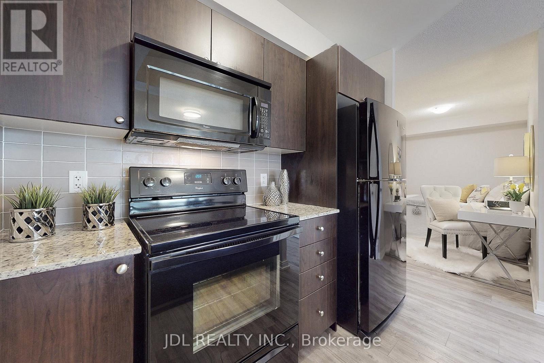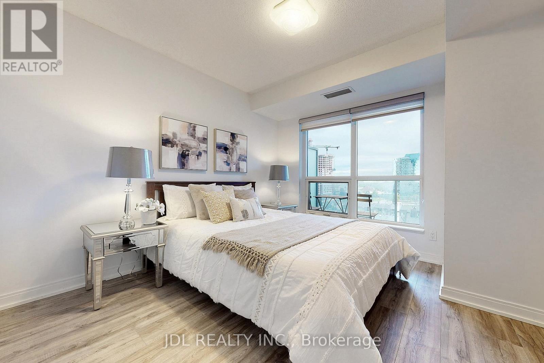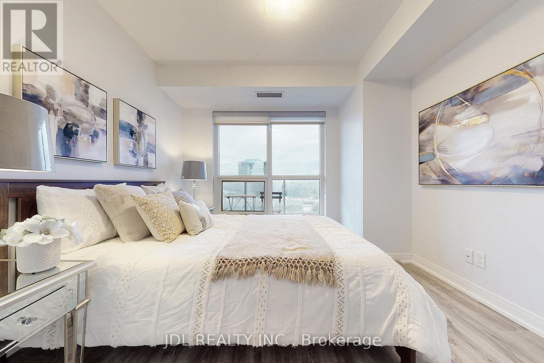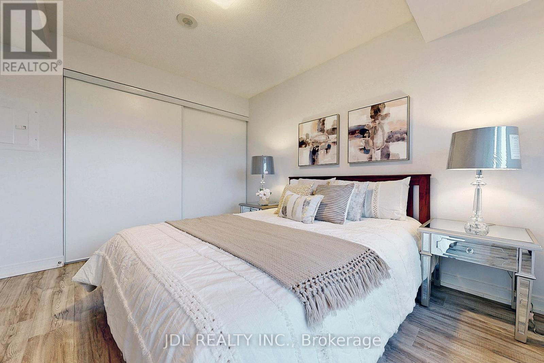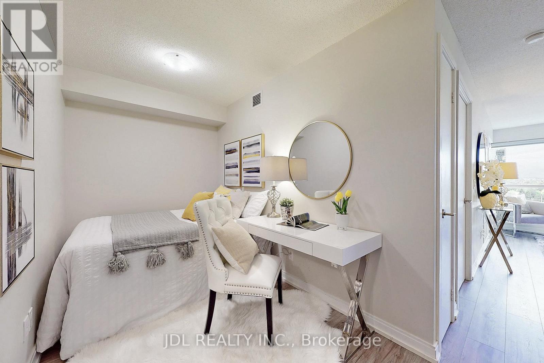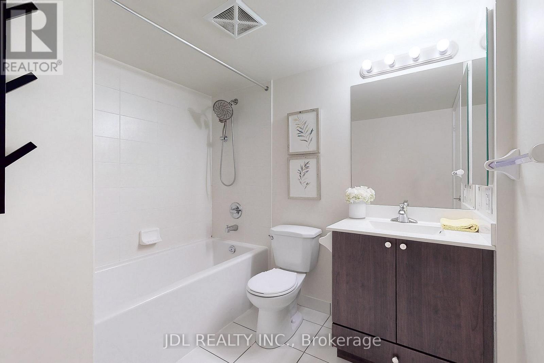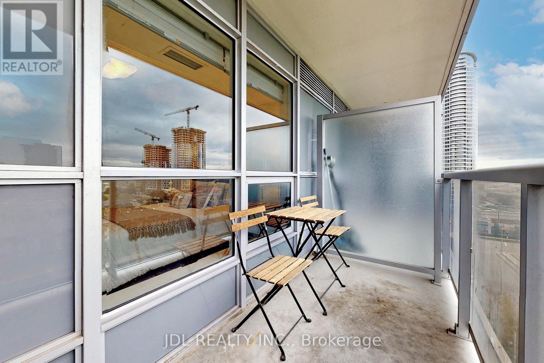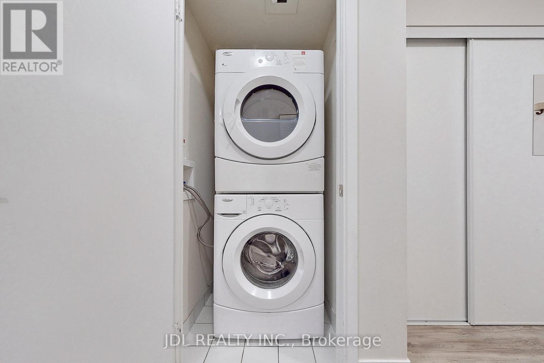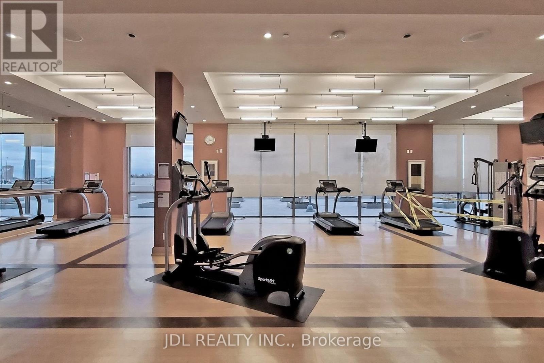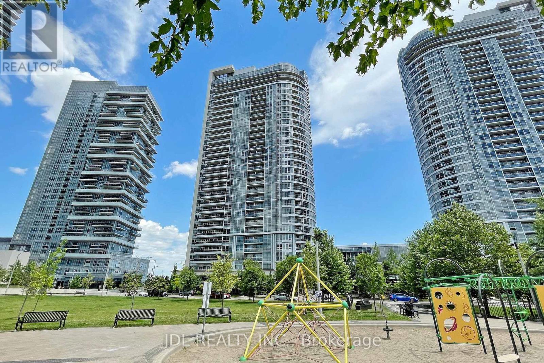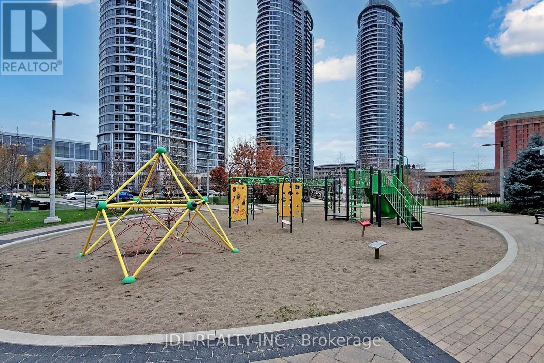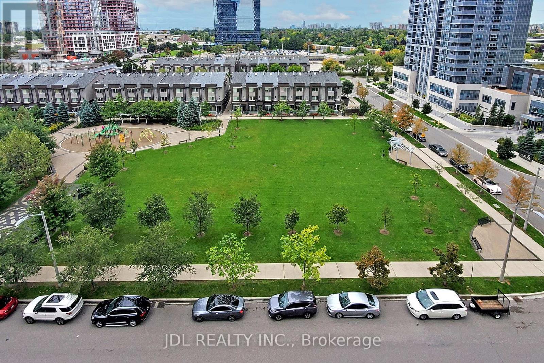1016 - 181 Village Green Square Toronto, Ontario M1S 0K6
2 Bedroom
1 Bathroom
600 - 699 sqft
Central Air Conditioning
Forced Air
$2,350 Monthly
Aaa Tridel Building, Safe Community, Sought-After Neighborhood. Beautiful Panoramic View Of The City And Park. Bright And Spacious Floor Plan, Floor To Ceiling Windows. Laminate Floors, Granite Counter-Tops. A Large Open Den Can Be Second Bedroom. Great Indoor Amenities Including Fitness Club, Party Room, Game Room, Sauna, Billiards And More. Easy Access To T.T.C, Hwy 401/404/Dvp, Go Station. Close To Schools, Shopping, Restaurant, Community Ctr, Etc. (id:60365)
Property Details
| MLS® Number | E12214565 |
| Property Type | Single Family |
| Neigbourhood | Agincourt South-Malvern West |
| Community Name | Agincourt South-Malvern West |
| AmenitiesNearBy | Park, Place Of Worship, Public Transit, Schools |
| CommunityFeatures | Pet Restrictions |
| Features | Balcony, Carpet Free |
| ParkingSpaceTotal | 1 |
Building
| BathroomTotal | 1 |
| BedroomsAboveGround | 1 |
| BedroomsBelowGround | 1 |
| BedroomsTotal | 2 |
| Amenities | Security/concierge, Exercise Centre, Party Room, Visitor Parking |
| CoolingType | Central Air Conditioning |
| ExteriorFinish | Concrete |
| FlooringType | Laminate |
| HeatingFuel | Natural Gas |
| HeatingType | Forced Air |
| SizeInterior | 600 - 699 Sqft |
| Type | Apartment |
Parking
| Underground | |
| Garage |
Land
| Acreage | No |
| LandAmenities | Park, Place Of Worship, Public Transit, Schools |
Rooms
| Level | Type | Length | Width | Dimensions |
|---|---|---|---|---|
| Ground Level | Living Room | 4.97 m | 3.05 m | 4.97 m x 3.05 m |
| Ground Level | Dining Room | 4.97 m | 3.05 m | 4.97 m x 3.05 m |
| Ground Level | Kitchen | 2.59 m | 2.29 m | 2.59 m x 2.29 m |
| Ground Level | Primary Bedroom | 3.35 m | 3.05 m | 3.35 m x 3.05 m |
| Ground Level | Den | 3.58 m | 2.05 m | 3.58 m x 2.05 m |
Martina Wang
Salesperson
Jdl Realty Inc.
105 - 95 Mural Street
Richmond Hill, Ontario L4B 3G2
105 - 95 Mural Street
Richmond Hill, Ontario L4B 3G2
Diana Zhu
Broker
Jdl Realty Inc.
105 - 95 Mural Street
Richmond Hill, Ontario L4B 3G2
105 - 95 Mural Street
Richmond Hill, Ontario L4B 3G2

