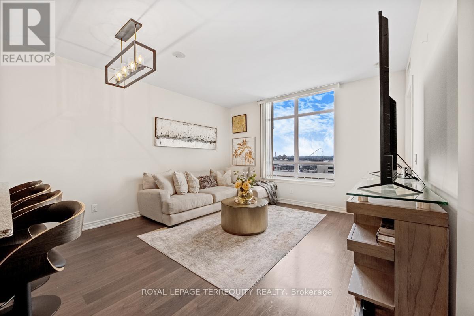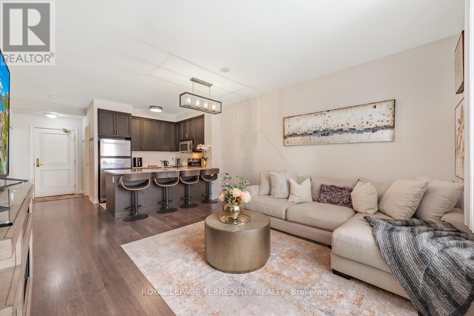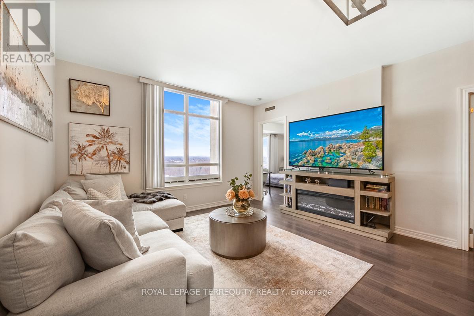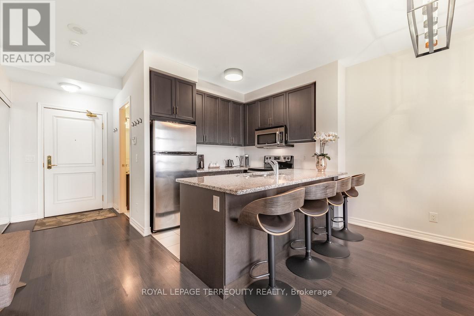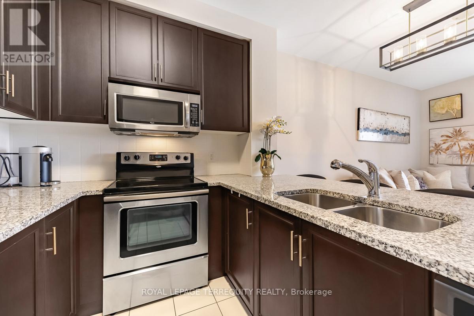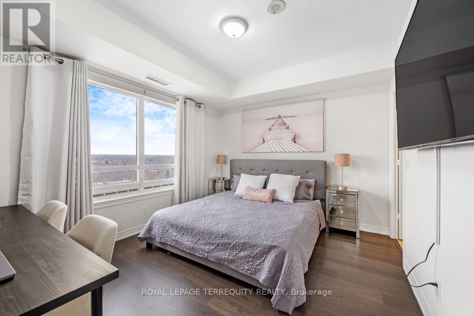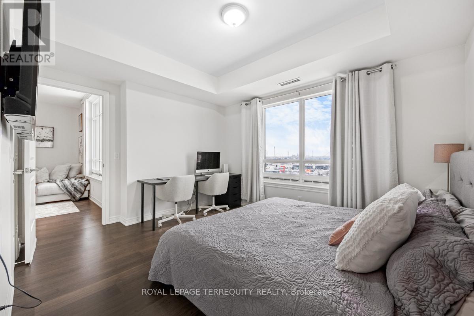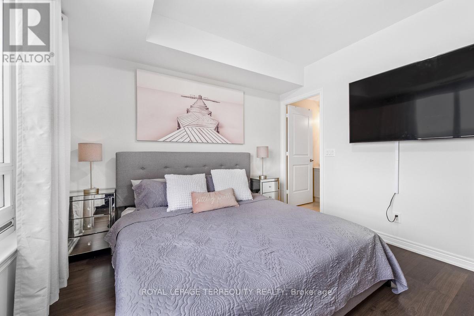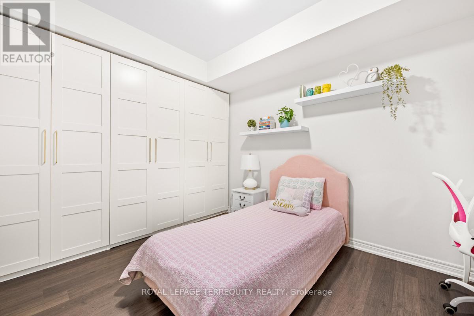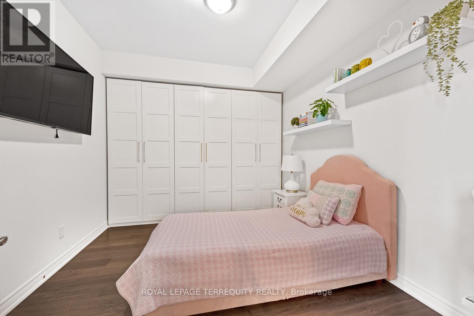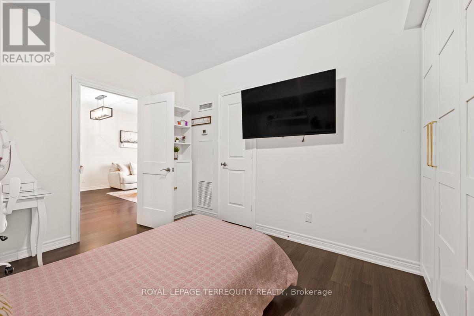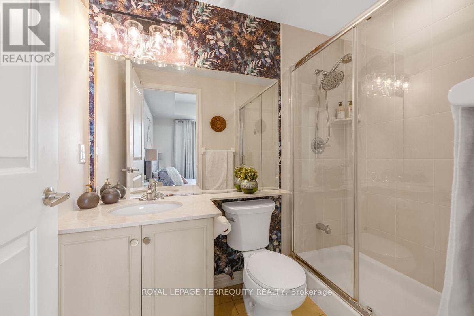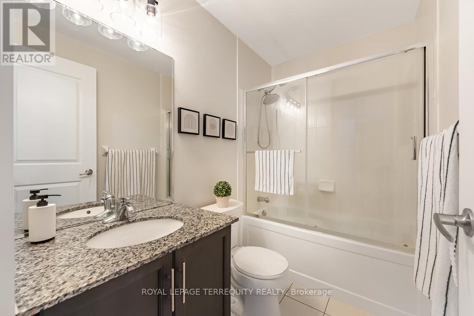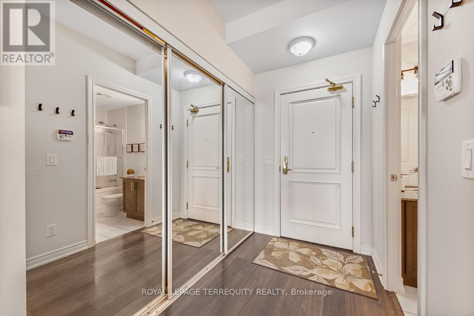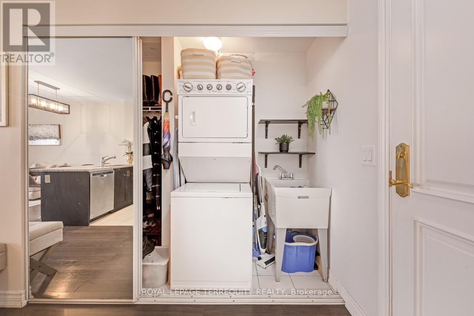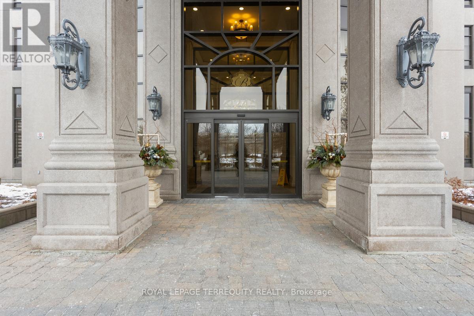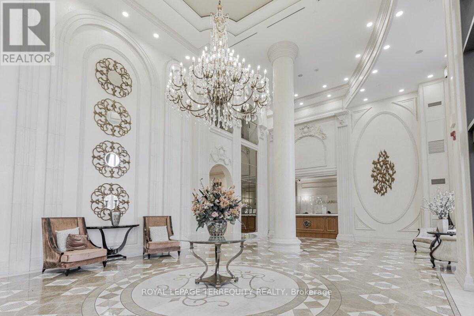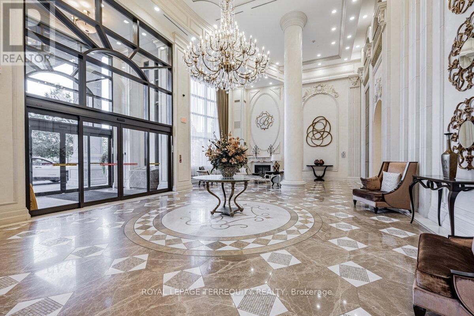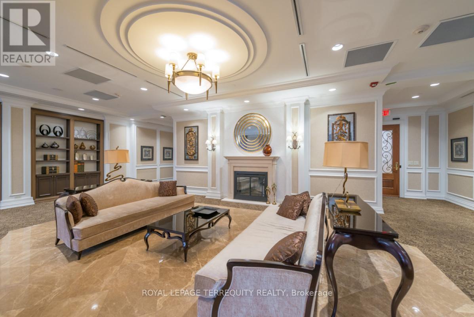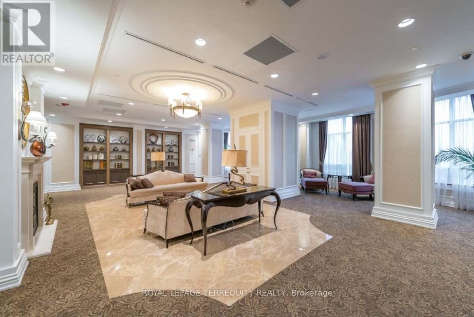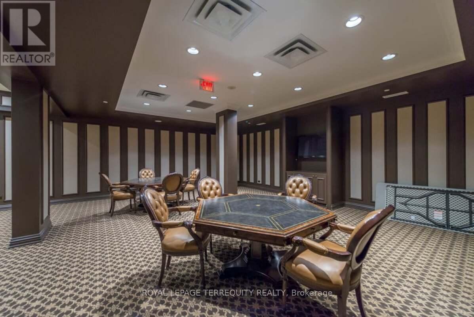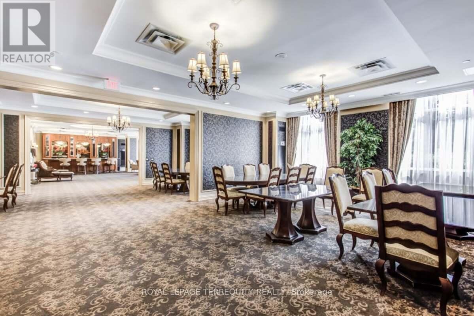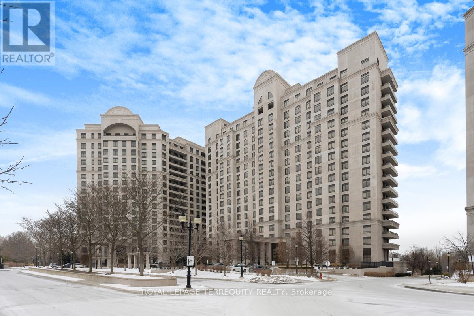1015 - 9245 Jane Street Vaughan, Ontario L6A 0J9
$689,000Maintenance, Heat, Common Area Maintenance, Insurance, Water, Parking
$845.56 Monthly
Maintenance, Heat, Common Area Maintenance, Insurance, Water, Parking
$845.56 MonthlyWelcome to Bellaria Residences, an exclusive gated community nestled in the heart of Vaughan. This elegant 880 sq. ft. unit features a bright, open-concept layout with two good sized bedrooms and two full bathrooms. The contemporary kitchen is equipped with stainless steel appliances and a large island, while stylish laminate flooring flows seamlessly throughout the home. Enjoy breathtaking north-facing views of beautifully landscaped grounds. Additional highlights include secure access with 24-hour concierge service, in-suite laundry, an owned parking spot, and a private locker. Perfectly situated close to Canada's Wonderland, Vaughan Mills, Highways 400 and 407, transit options, the GO station, a variety of dining venues, and scenic trails. This residence offers the perfect balance of convenience and lifestyle. (id:60365)
Property Details
| MLS® Number | N12079666 |
| Property Type | Single Family |
| Community Name | Maple |
| CommunityFeatures | Pet Restrictions |
| Features | In Suite Laundry, Guest Suite |
| ParkingSpaceTotal | 1 |
Building
| BathroomTotal | 2 |
| BedroomsAboveGround | 2 |
| BedroomsTotal | 2 |
| Amenities | Storage - Locker |
| Appliances | Dishwasher, Dryer, Microwave, Stove, Washer, Refrigerator |
| CoolingType | Central Air Conditioning |
| ExteriorFinish | Stucco |
| FlooringType | Laminate |
| HeatingFuel | Natural Gas |
| HeatingType | Forced Air |
| SizeInterior | 800 - 899 Sqft |
| Type | Apartment |
Parking
| Underground | |
| Garage |
Land
| Acreage | No |
Rooms
| Level | Type | Length | Width | Dimensions |
|---|---|---|---|---|
| Main Level | Living Room | 4.62 m | 4.17 m | 4.62 m x 4.17 m |
| Main Level | Dining Room | 4.62 m | 4.17 m | 4.62 m x 4.17 m |
| Main Level | Kitchen | 2.44 m | 2.74 m | 2.44 m x 2.74 m |
| Main Level | Primary Bedroom | 3.4 m | 3.91 m | 3.4 m x 3.91 m |
| Main Level | Bedroom 2 | 3.05 m | 4.06 m | 3.05 m x 4.06 m |
https://www.realtor.ca/real-estate/28160887/1015-9245-jane-street-vaughan-maple-maple
Chelo Duenas Garcia
Broker
200 Consumers Rd Ste 100
Toronto, Ontario M2J 4R4

