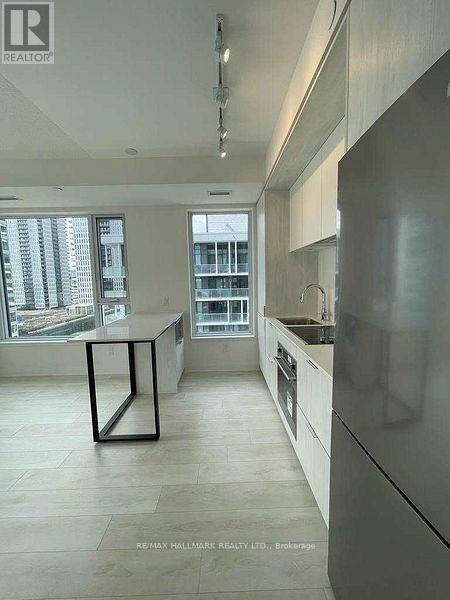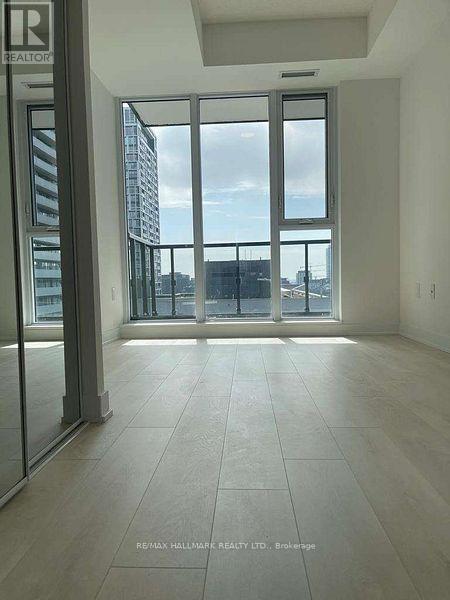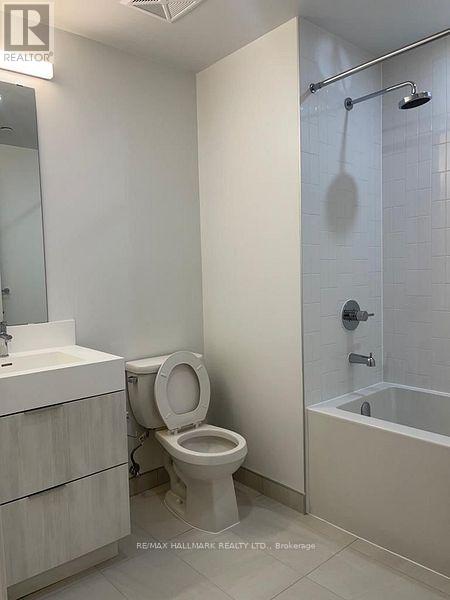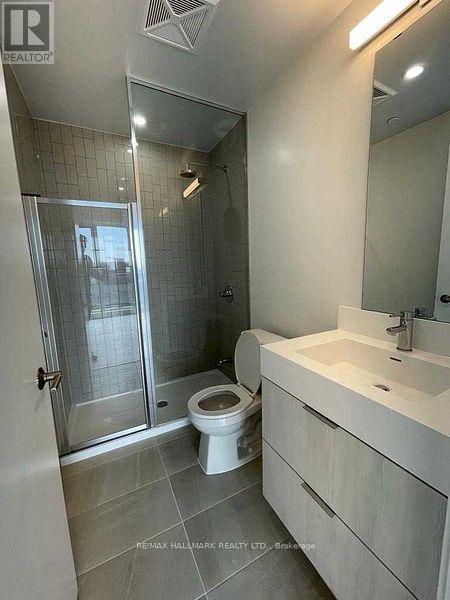1015 - 35 Tubman Avenue Toronto, Ontario M5A 0T1
$3,000 Monthly
This stunning 2-bedroom, 2-bathroom suite comes with the added convenience of a parking space and a locker. Offering a bright and spacious layout with a split-bedroom design, this modern home features a sleek kitchen and ample living space. The suite spans 788 sq. ft. of interior space, complemented by a 99 sq. ft. balcony with a southwest-facing view, perfect for enjoying beautiful sunsets. Exclusive amenities include a party room, indoor and outdoor fitness areas, a kid's zone, a gym, an outdoor terrace, 24-hour concierge service, and more! Ideally located just moments from Toronto's downtown core, the Eaton Centre, TMU, University of Toronto, and George Brown College, this apartment offers the ultimate in convenience. Steps away from the MLSE Athletic Grounds, Aquatic Centre, and public transit (TTC), as well as minutes to the Don Valley Parkway. Enjoy easy access to grocery stores, retail shopping, dining options, and much more. This apartment is a true gem perfectly blending modern comfort with an unbeatable location. A wonderful place to call home! (id:60365)
Property Details
| MLS® Number | C12104521 |
| Property Type | Single Family |
| Community Name | Regent Park |
| CommunityFeatures | Pets Not Allowed |
| Features | Balcony |
| ParkingSpaceTotal | 1 |
Building
| BathroomTotal | 2 |
| BedroomsAboveGround | 2 |
| BedroomsTotal | 2 |
| Amenities | Security/concierge, Exercise Centre, Party Room, Recreation Centre, Visitor Parking, Storage - Locker |
| Appliances | Dishwasher, Microwave, Stove, Refrigerator |
| CoolingType | Central Air Conditioning |
| ExteriorFinish | Brick |
| FlooringType | Laminate |
| HeatingFuel | Natural Gas |
| HeatingType | Forced Air |
| SizeInterior | 800 - 899 Sqft |
| Type | Apartment |
Parking
| Underground | |
| Garage |
Land
| Acreage | No |
Rooms
| Level | Type | Length | Width | Dimensions |
|---|---|---|---|---|
| Other | Living Room | 10 m | 10.9 m | 10 m x 10.9 m |
| Other | Dining Room | 10 m | 10.9 m | 10 m x 10.9 m |
| Other | Kitchen | Measurements not available | ||
| Other | Primary Bedroom | 11.1 m | 9 m | 11.1 m x 9 m |
| Other | Bedroom 2 | 8.3 m | 10.3 m | 8.3 m x 10.3 m |
https://www.realtor.ca/real-estate/28216353/1015-35-tubman-avenue-toronto-regent-park-regent-park
Jay Jaffari
Broker
685 Sheppard Ave E #401
Toronto, Ontario M2K 1B6
Jeff Jaffari
Broker
685 Sheppard Ave E #401
Toronto, Ontario M2K 1B6

























