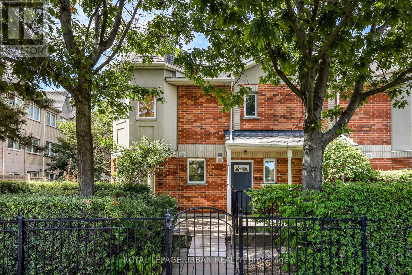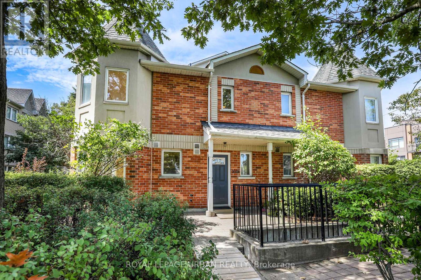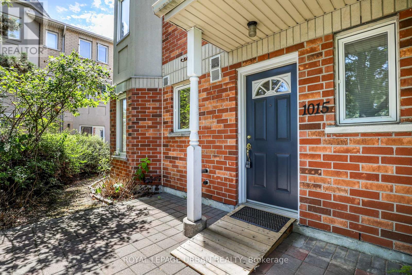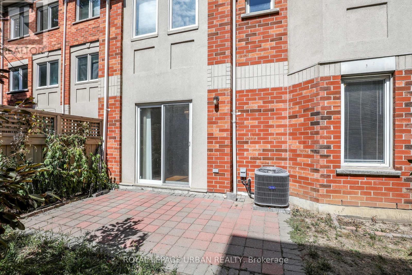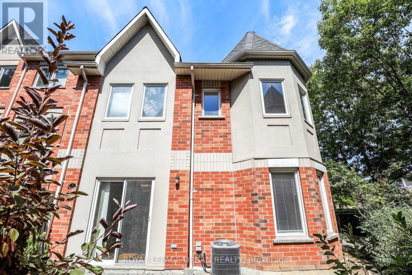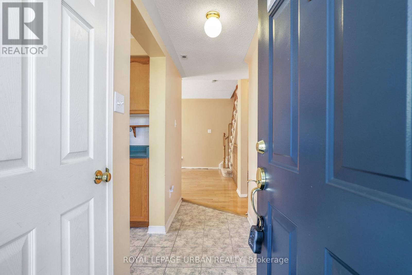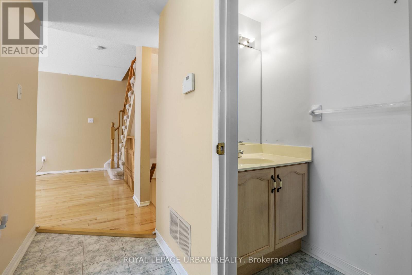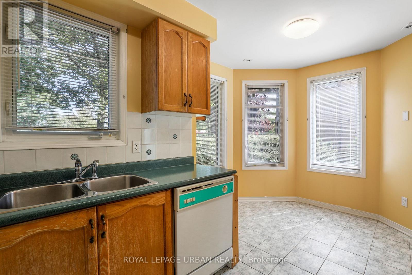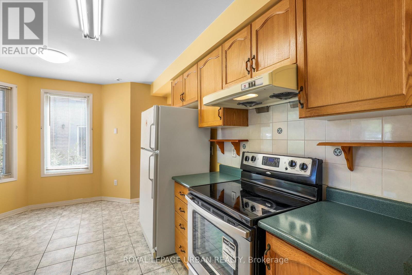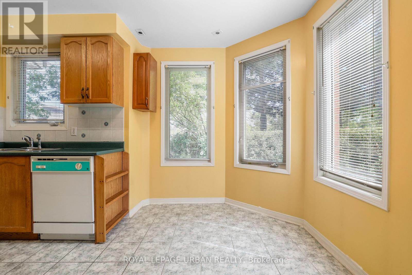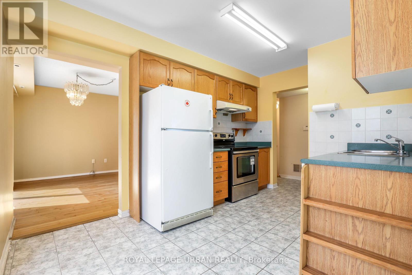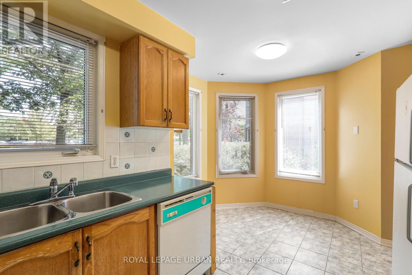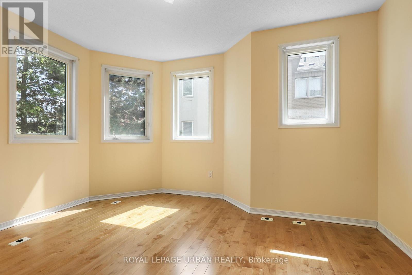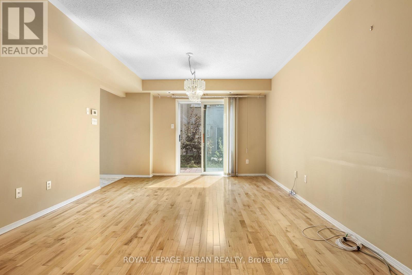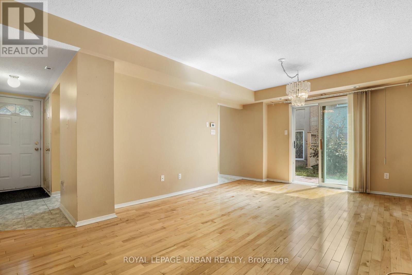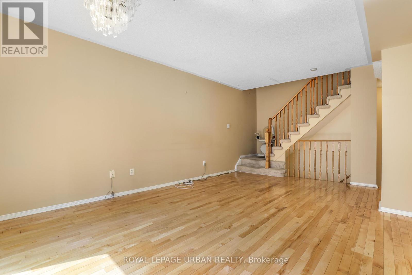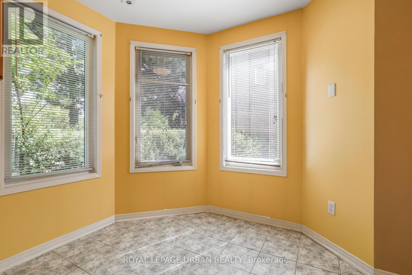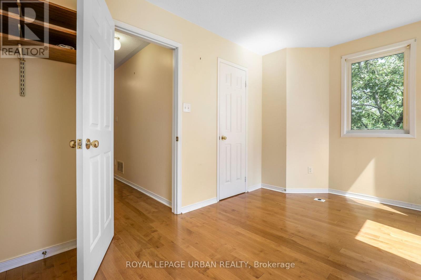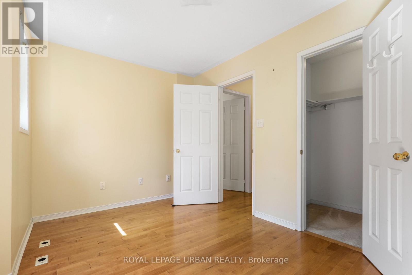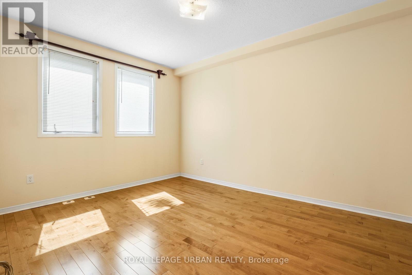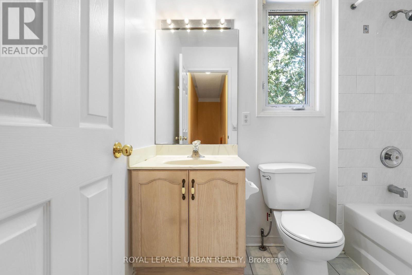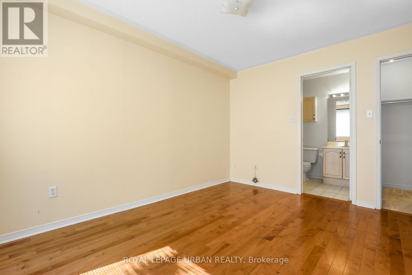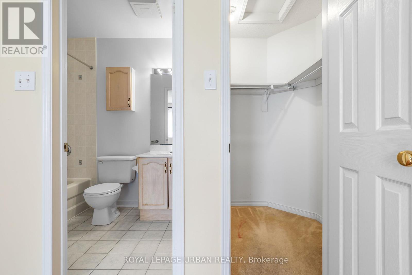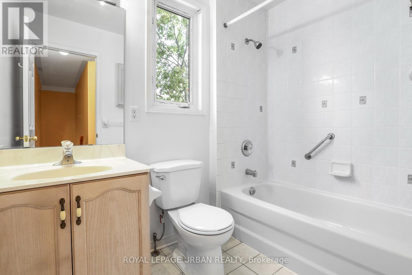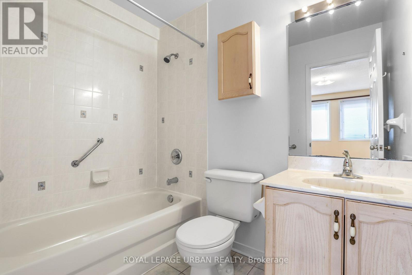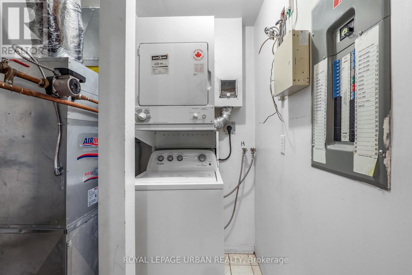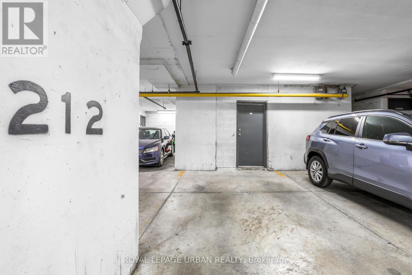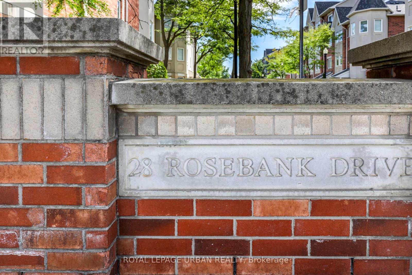1015 - 28 Rosebank Drive Toronto, Ontario M1B 5Z1
$629,000Maintenance, Common Area Maintenance, Insurance, Parking, Cable TV
$325 Monthly
Maintenance, Common Area Maintenance, Insurance, Parking, Cable TV
$325 MonthlyWELCOME HOME to this rare find, end unit - like a semi -detached. With a gated front yard*** very private. Located in a family friendly community. Plus enjoy a walk-out to your patio. Hardwood floors in Living Room and Dining Room and Top floors. Original owner!!! Bathrooms are in great shape. Two underground parking spaces by your door!!! LOW MAINTANCE FEES. Excellent location, in the heart of Scarborough, across the street from a park and library, close to centennial college, University of Toronto, Scarborough Town Centre. Prefect for first time buyers or downsizers who still want space. Lots of choice of schools, parks, and all amenities. Close to public transit and 401 highway. (id:60365)
Property Details
| MLS® Number | E12376224 |
| Property Type | Single Family |
| Community Name | Malvern |
| AmenitiesNearBy | Hospital, Park, Place Of Worship, Public Transit, Schools |
| CommunityFeatures | Community Centre |
| EquipmentType | Water Heater |
| Features | Flat Site |
| ParkingSpaceTotal | 2 |
| RentalEquipmentType | Water Heater |
| Structure | Patio(s), Porch |
Building
| BathroomTotal | 3 |
| BedroomsAboveGround | 2 |
| BedroomsTotal | 2 |
| Age | 16 To 30 Years |
| Appliances | Water Heater, Water Meter, All, Dishwasher, Dryer, Stove, Washer, Refrigerator |
| BasementDevelopment | Finished |
| BasementType | N/a (finished) |
| CoolingType | Central Air Conditioning |
| ExteriorFinish | Brick |
| FlooringType | Tile, Hardwood, Ceramic, Vinyl |
| FoundationType | Concrete |
| HalfBathTotal | 1 |
| HeatingFuel | Natural Gas |
| HeatingType | Forced Air |
| StoriesTotal | 2 |
| SizeInterior | 1000 - 1199 Sqft |
| Type | Row / Townhouse |
Parking
| Underground | |
| Garage |
Land
| Acreage | No |
| LandAmenities | Hospital, Park, Place Of Worship, Public Transit, Schools |
| LandscapeFeatures | Landscaped |
| ZoningDescription | Residential |
Rooms
| Level | Type | Length | Width | Dimensions |
|---|---|---|---|---|
| Second Level | Primary Bedroom | 3.81 m | 3.13 m | 3.81 m x 3.13 m |
| Second Level | Bedroom 2 | 3.29 m | 2.99 m | 3.29 m x 2.99 m |
| Second Level | Bathroom | 2.32 m | 1.52 m | 2.32 m x 1.52 m |
| Second Level | Bathroom | 2.35 m | 1.6 m | 2.35 m x 1.6 m |
| Basement | Laundry Room | 1.1 m | 2.53 m | 1.1 m x 2.53 m |
| Ground Level | Kitchen | 2.74 m | 2.74 m | 2.74 m x 2.74 m |
| Ground Level | Eating Area | 1.83 m | 2.44 m | 1.83 m x 2.44 m |
| Ground Level | Living Room | 5.55 m | 3.41 m | 5.55 m x 3.41 m |
| Ground Level | Dining Room | 5.55 m | 3.41 m | 5.55 m x 3.41 m |
https://www.realtor.ca/real-estate/28803919/1015-28-rosebank-drive-toronto-malvern-malvern
Paul Purcell
Broker
840 Pape Avenue
Toronto, Ontario M4K 3T6
Debora Stefanazzi
Salesperson
840 Pape Avenue
Toronto, Ontario M4K 3T6

