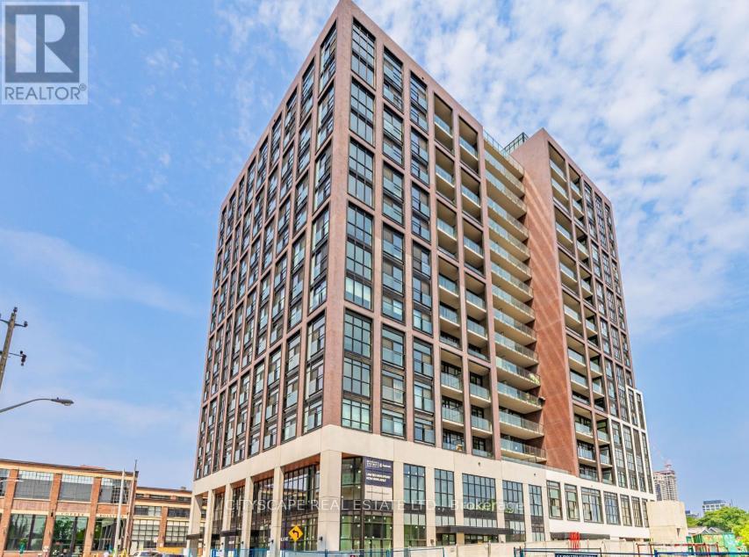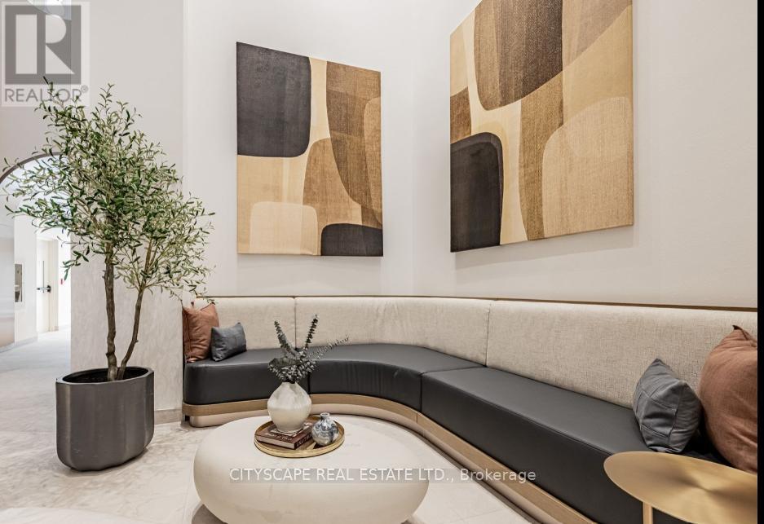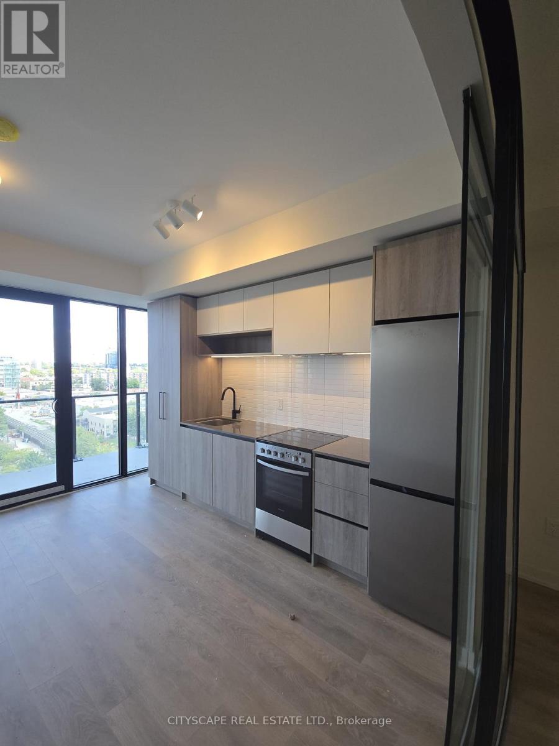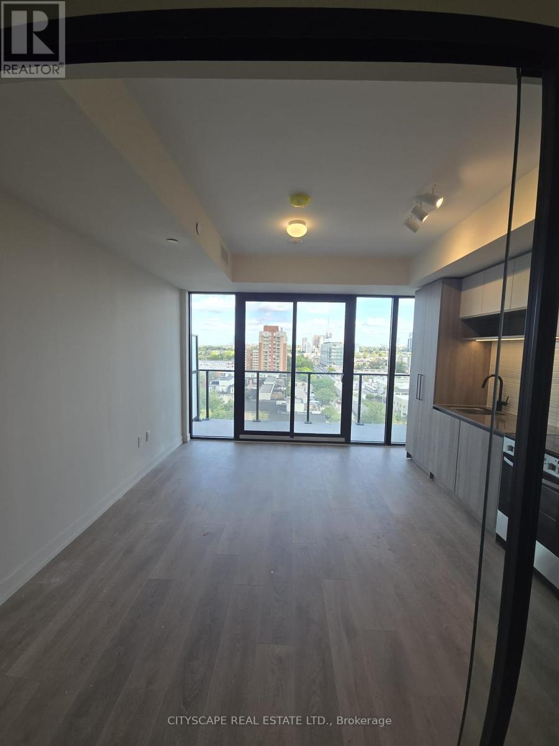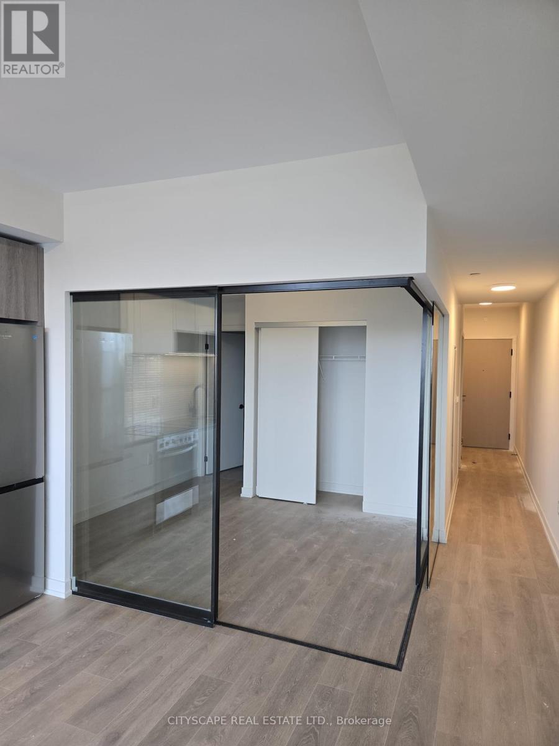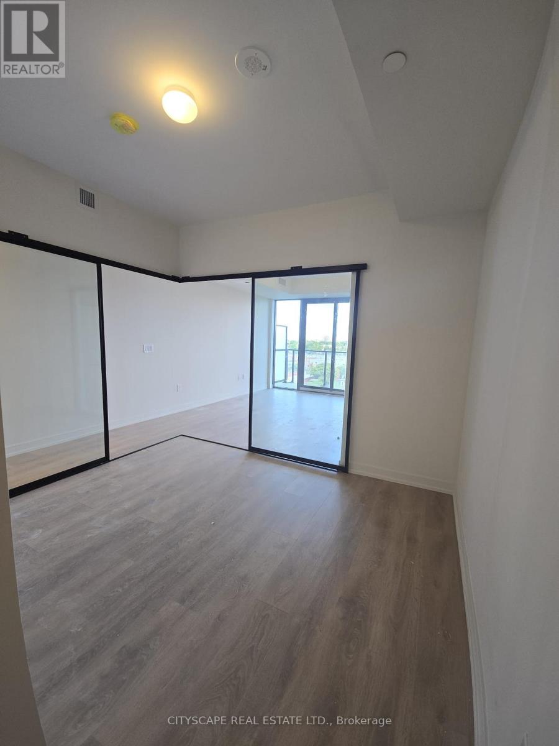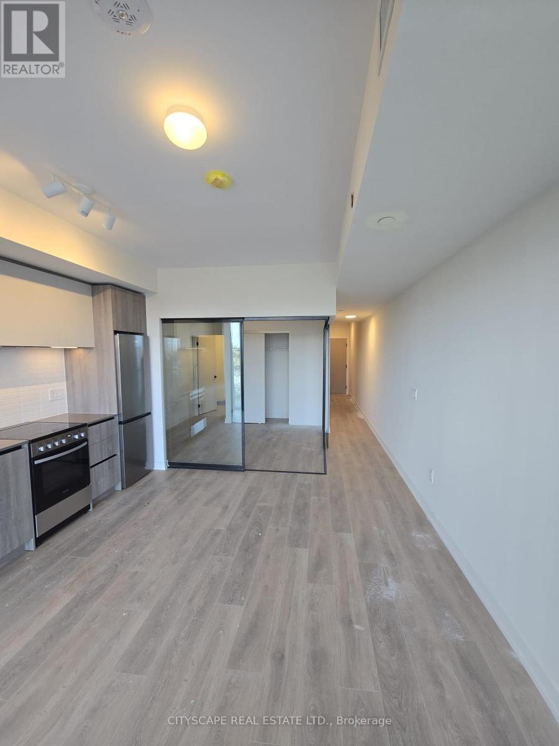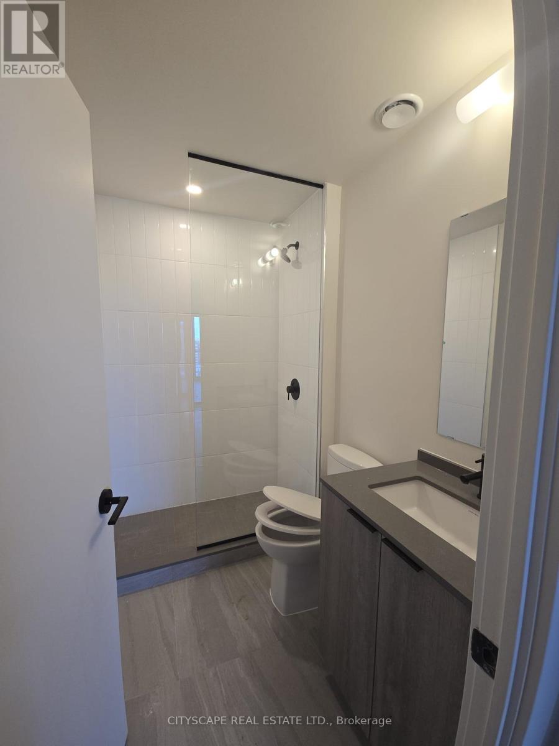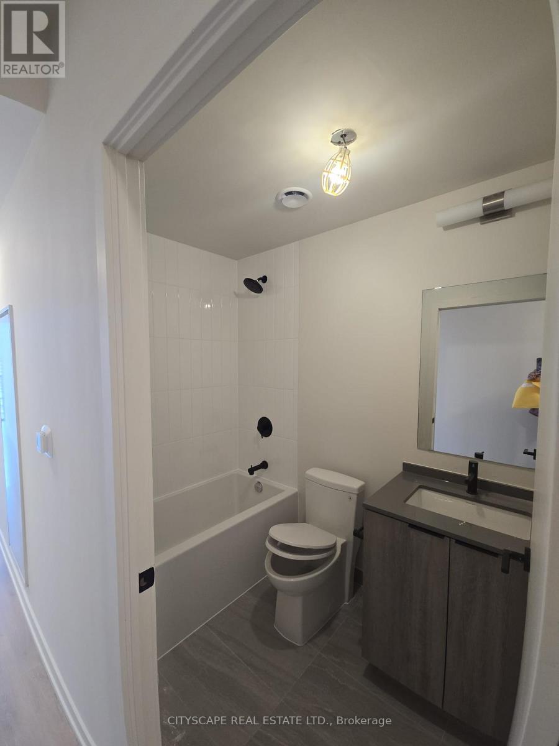1015 - 181 Sterling Road Toronto, Ontario M6R 2B2
$2,500 Monthly
Welcome to House of Assembly Condos! This brand-new 1+Den, 2 Full Bathroom suite offers modern open-concept living in one of the buildings best layouts. Located on the 15th floor, this sun-filled unit features laminate flooring throughout, a stylish upgraded kitchen with stone countertops and stainless-steel appliances, and a private balcony with clear, unobstructed views. The versatile den can easily serve as a second bedroom or a home office, and the unit also includes 1 locker for added convenience. Perfect for young professionals or small families! Residents will enjoy access to fantastic building amenities including a wellness gym & spa, rooftop deck, indoor lounge, and more. Ideally situated at Bloor St W & Lansdowne, you 'll be steps to restaurants, groceries, cafés, shops, Bloor GO Transit, TTC, Located steps from the UP Express, Dundas West subway, and the West Toronto Railpath, you're seamlessly connected to the city while being immersed in a neighbourhood known for its art galleries, coffee shops, design studios, and an ever-growing food scene. Truly a must-see! (id:60365)
Property Details
| MLS® Number | C12389390 |
| Property Type | Single Family |
| Community Name | Dufferin Grove |
| AmenitiesNearBy | Park |
| CommunityFeatures | Pet Restrictions |
| Features | Conservation/green Belt, Balcony, Carpet Free |
| ViewType | View, City View |
Building
| BathroomTotal | 2 |
| BedroomsAboveGround | 1 |
| BedroomsTotal | 1 |
| Age | New Building |
| Amenities | Security/concierge, Visitor Parking, Exercise Centre, Party Room, Storage - Locker |
| Appliances | Oven - Built-in, Range |
| CoolingType | Central Air Conditioning |
| ExteriorFinish | Brick, Concrete |
| FlooringType | Laminate |
| HeatingFuel | Electric |
| HeatingType | Forced Air |
| SizeInterior | 600 - 699 Sqft |
| Type | Apartment |
Parking
| No Garage |
Land
| Acreage | No |
| LandAmenities | Park |
Rooms
| Level | Type | Length | Width | Dimensions |
|---|---|---|---|---|
| Flat | Primary Bedroom | Measurements not available | ||
| Flat | Kitchen | Measurements not available | ||
| Flat | Dining Room | Measurements not available | ||
| Flat | Living Room | Measurements not available | ||
| Flat | Den | Measurements not available |
Fariah Faisal
Broker
144 Simcoe St
Toronto, Ontario M5H 4E9

