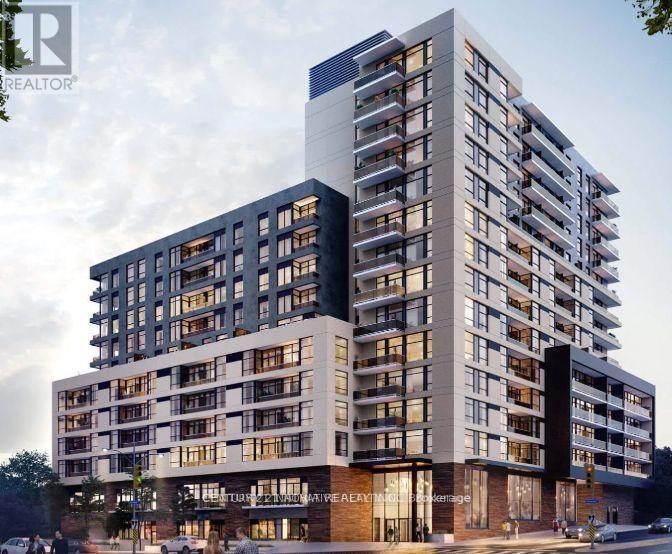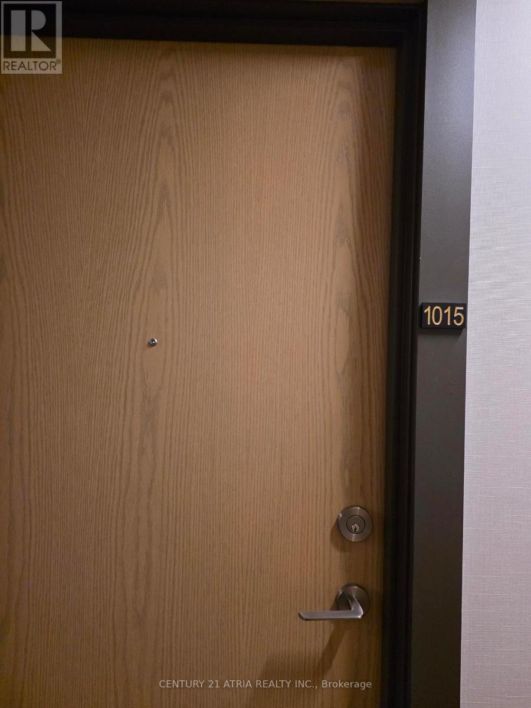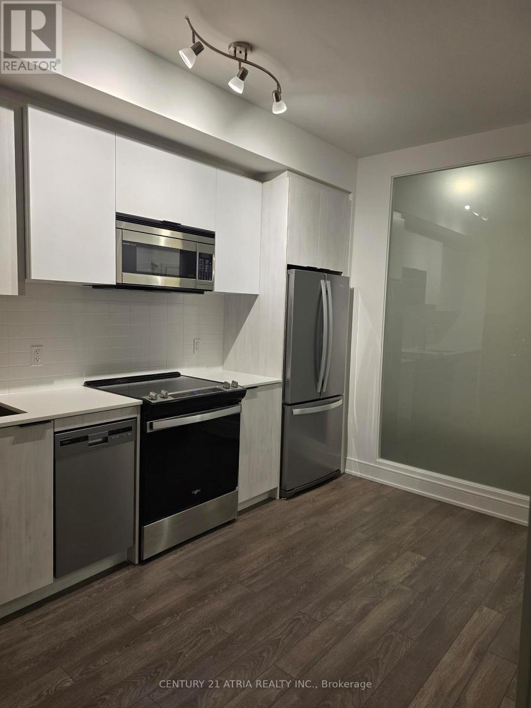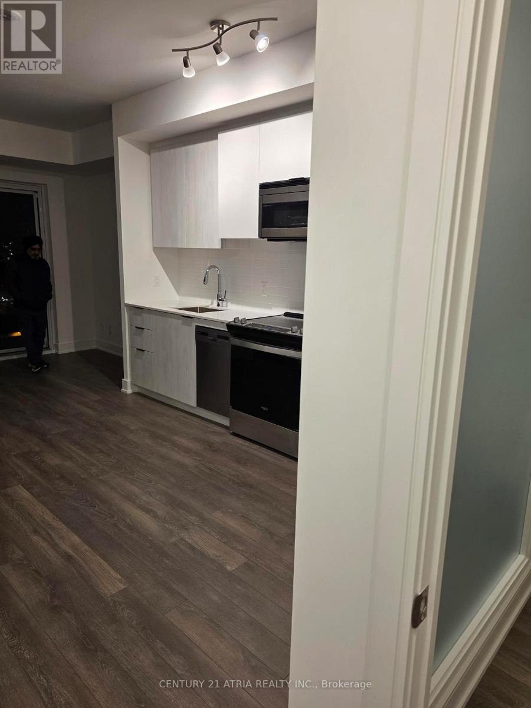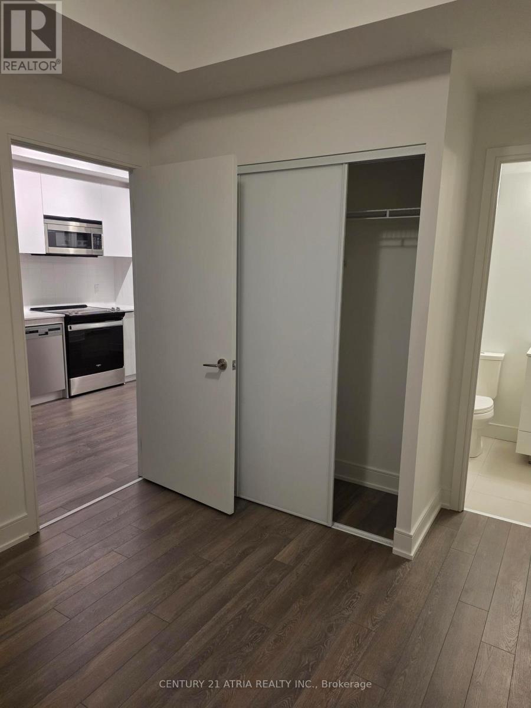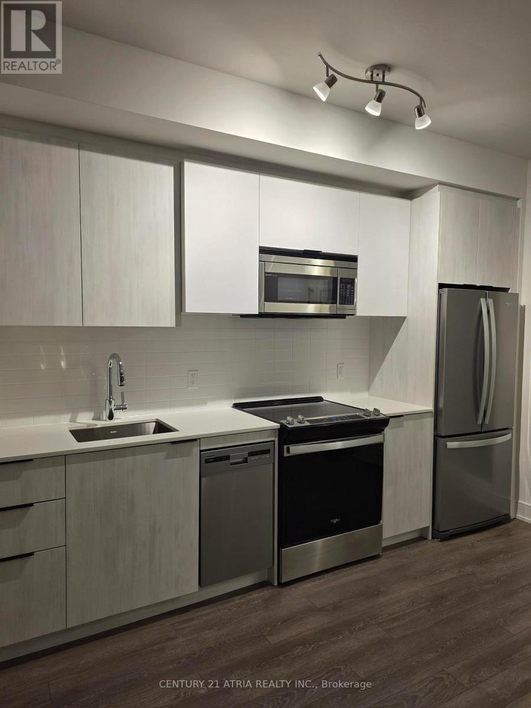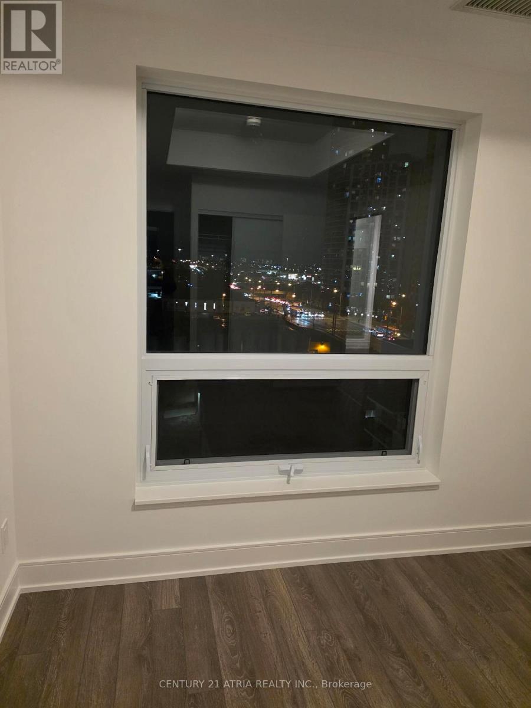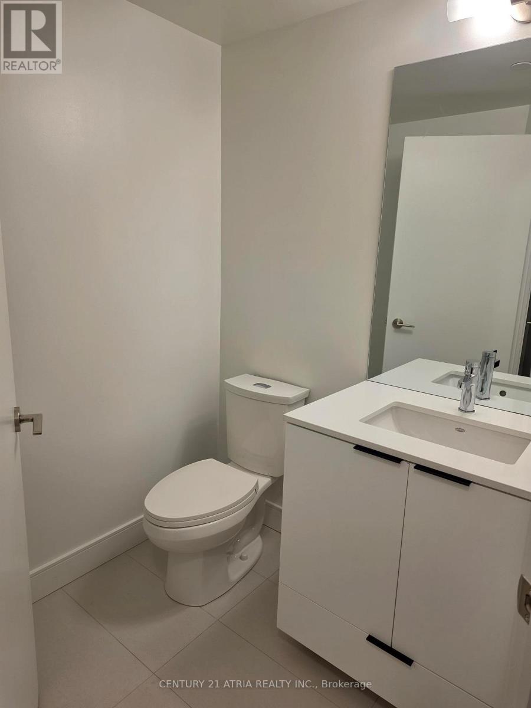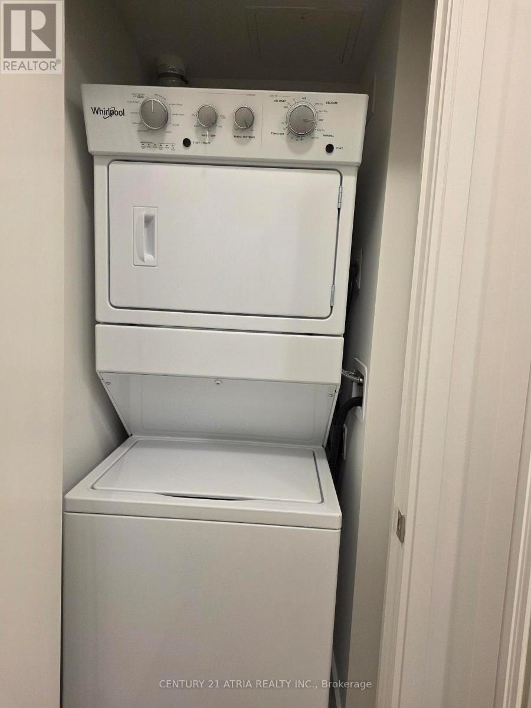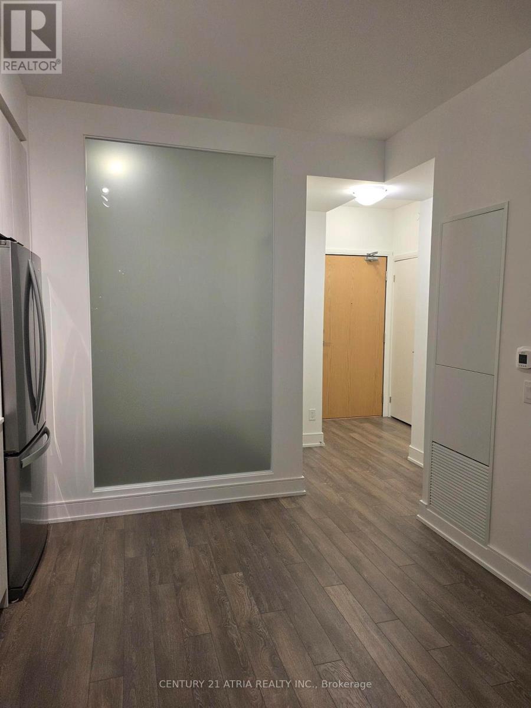1015 - 1350 Ellesmere Road N Toronto, Ontario M1P 2X9
2 Bedroom
2 Bathroom
500 - 599 sqft
Central Air Conditioning
Forced Air
$409,900Maintenance, Heat, Insurance, Common Area Maintenance
$341.60 Monthly
Maintenance, Heat, Insurance, Common Area Maintenance
$341.60 MonthlyExciting opportunity to own a BRAND NEW elegant condo in a prestigious building. Stunning amenities, close to all necessities. Walk to Scarborough Town Centre. Public Transportation at door-step. Unique huge common use terrace on 13th floor with N-S-W view of the City; with BBQ facility, kitchenette, washroom , lounge chairs, glass security screens and garden patches! Accommodates 60 people! Parking and Locker available. (id:60365)
Property Details
| MLS® Number | E12515568 |
| Property Type | Single Family |
| Community Name | Bendale |
| AmenitiesNearBy | Public Transit, Park, Schools |
| CommunityFeatures | Pets Allowed With Restrictions, Community Centre |
| Features | Elevator, Balcony |
Building
| BathroomTotal | 2 |
| BedroomsAboveGround | 1 |
| BedroomsBelowGround | 1 |
| BedroomsTotal | 2 |
| Age | New Building |
| Amenities | Security/concierge, Exercise Centre, Separate Electricity Meters, Storage - Locker |
| Appliances | Garage Door Opener Remote(s), Water Meter |
| BasementType | None |
| CoolingType | Central Air Conditioning |
| ExteriorFinish | Brick, Concrete |
| FireProtection | Alarm System |
| FlooringType | Laminate |
| HeatingFuel | Natural Gas |
| HeatingType | Forced Air |
| SizeInterior | 500 - 599 Sqft |
| Type | Apartment |
Parking
| Underground | |
| No Garage |
Land
| Acreage | No |
| LandAmenities | Public Transit, Park, Schools |
Rooms
| Level | Type | Length | Width | Dimensions |
|---|---|---|---|---|
| Main Level | Living Room | 6.066 m | 2.99 m | 6.066 m x 2.99 m |
| Main Level | Primary Bedroom | 3.41 m | 2.74 m | 3.41 m x 2.74 m |
| Main Level | Den | 3.14 m | 2.77 m | 3.14 m x 2.77 m |
https://www.realtor.ca/real-estate/29074070/1015-1350-ellesmere-road-n-toronto-bendale-bendale
Tejinder Singh Chand
Salesperson
Century 21 Atria Realty Inc.
C200-1550 Sixteenth Ave Bldg C South
Richmond Hill, Ontario L4B 3K9
C200-1550 Sixteenth Ave Bldg C South
Richmond Hill, Ontario L4B 3K9

