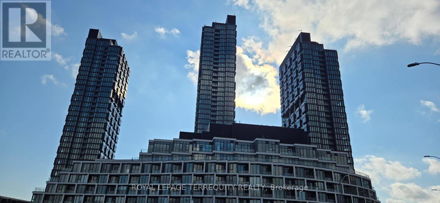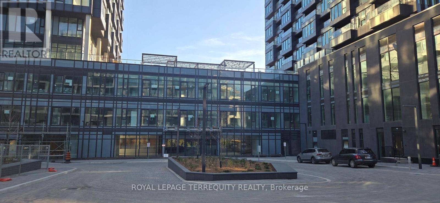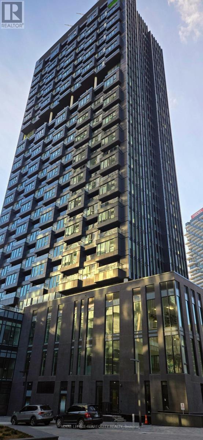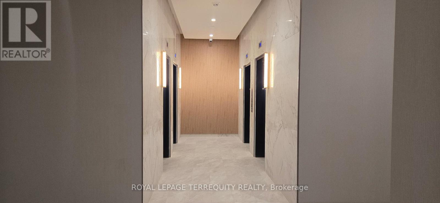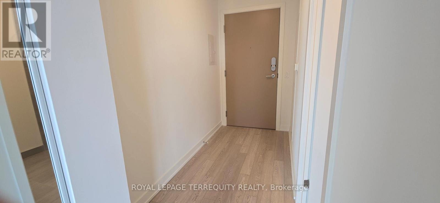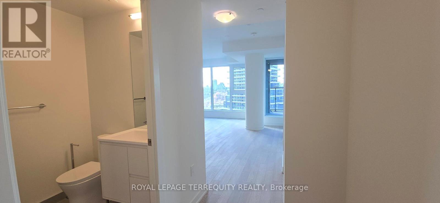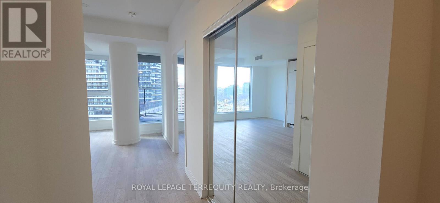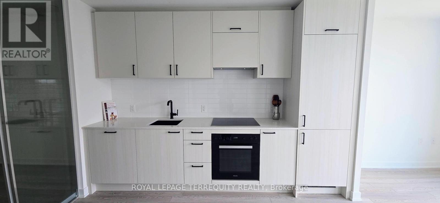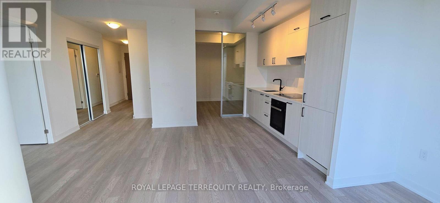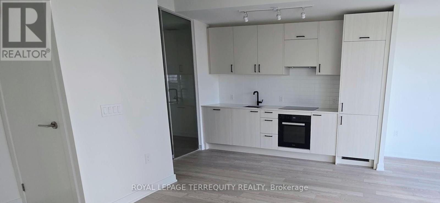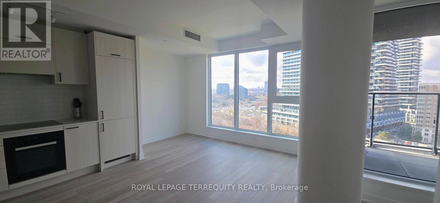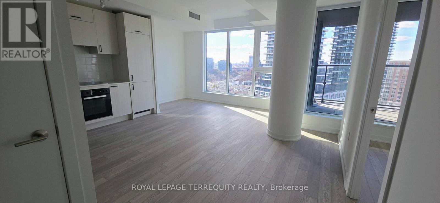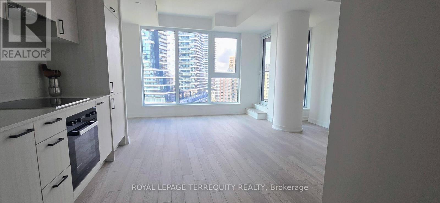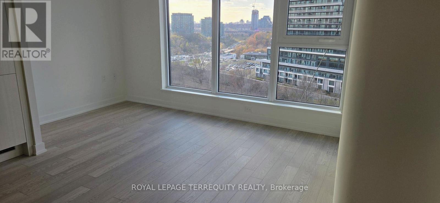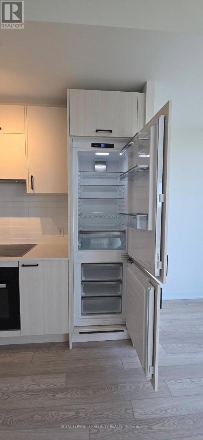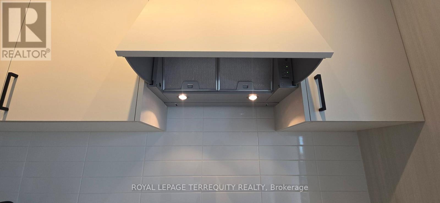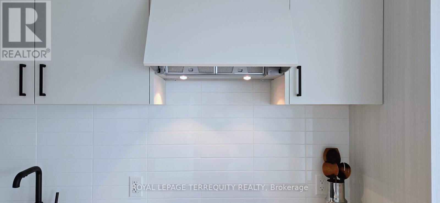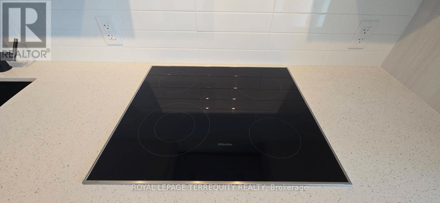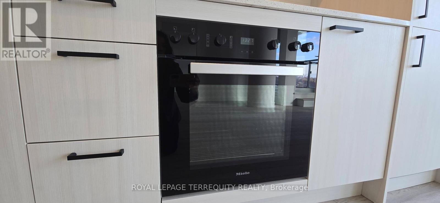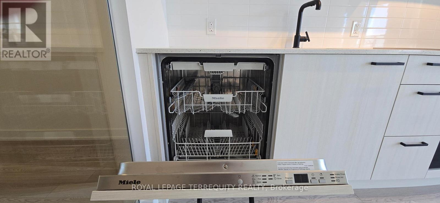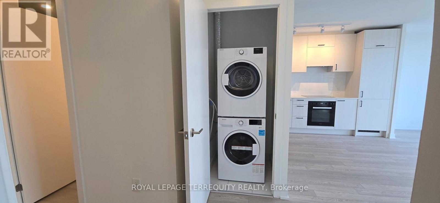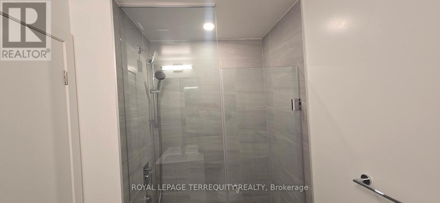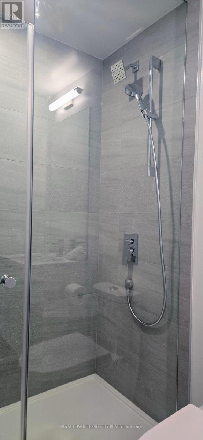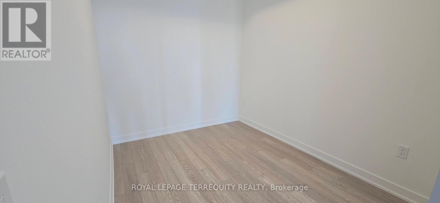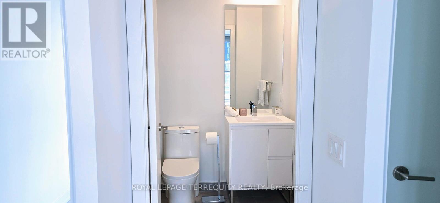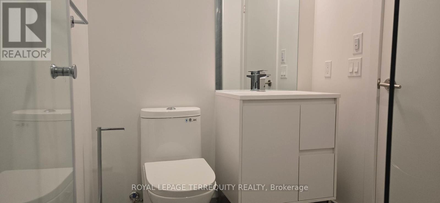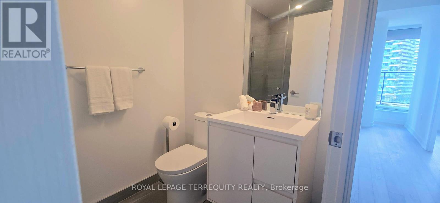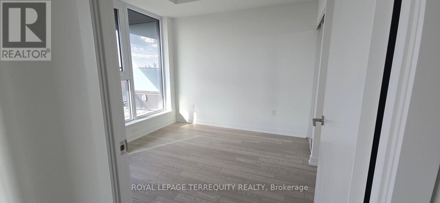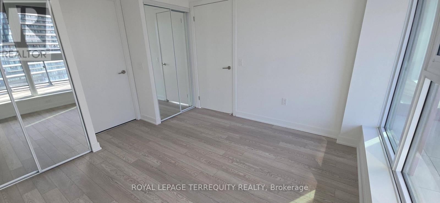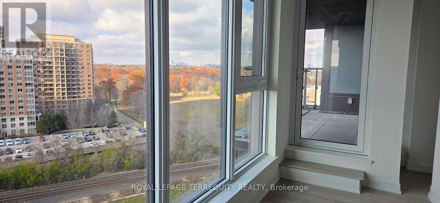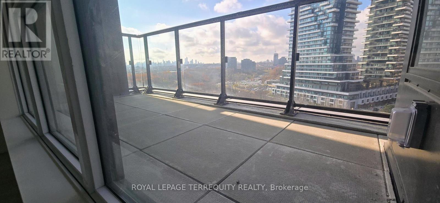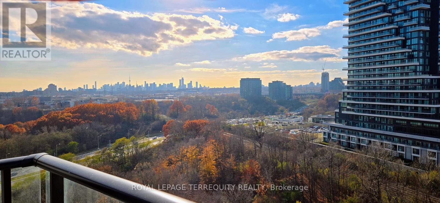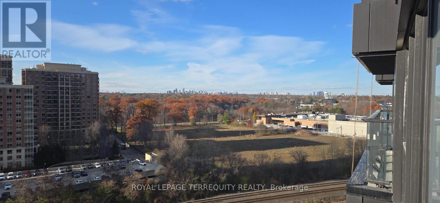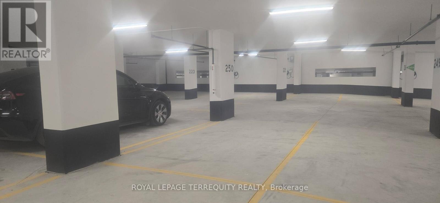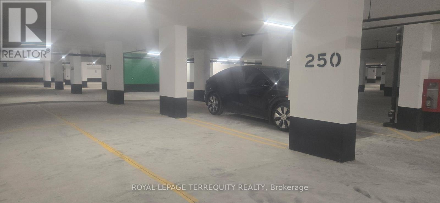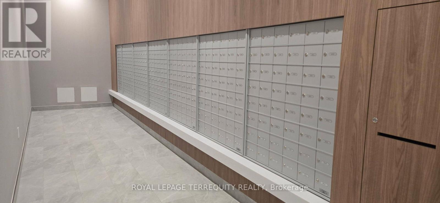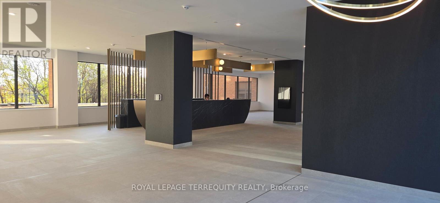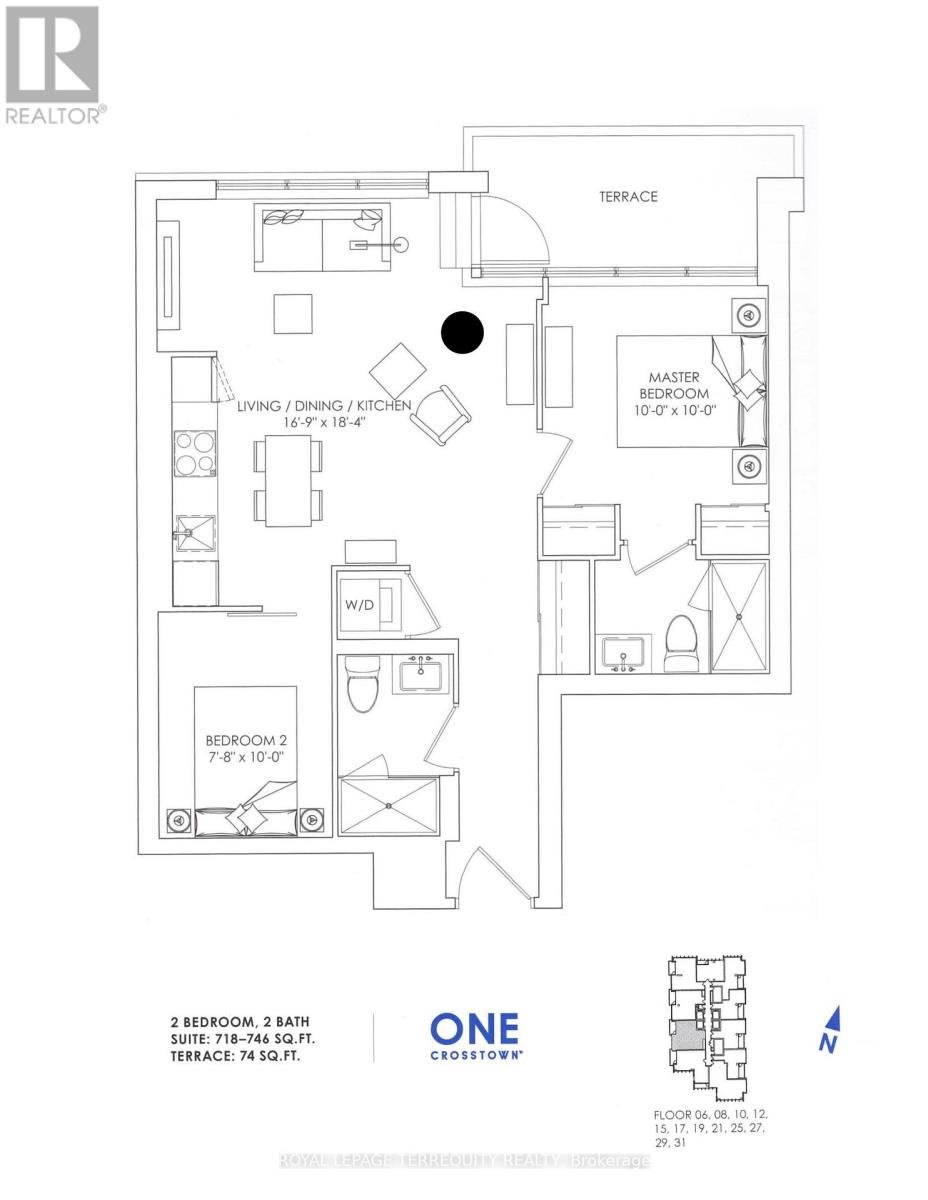1015 - 1 Quarrington Lane Toronto, Ontario M3C 1H7
$2,600 Monthly
Welcome home to gorgeous skyline and park views! Bathed in sunlight, be the first to live in this brand-new, west facing, beautifully designed 2-bedroom, 2 bathroom suite. Enjoy a rare combination of Toronto skyline views to the south and a serene ravine/park outlook to the north, providing the best of both worlds. Featuring an efficient, modern layout with a bright open-concept living space, sleek contemporary kitchen, and large windows that fill the unit with natural light. Two well proportioned bedrooms, a stylish 4-piece ensuite, a second full bathroom, plus ample storage make this home as functional as it is beautiful. Located within the vibrant One Crosstown master-planned community, residents enjoy premium finishes, thoughtfully curated amenities included co-work lounge, art studio, gym, basketball court, yoga room, roof top BBQ and more! Exceptional access to transit, parks, trails, and everyday conveniences. Includes 1 parking and 1 locker. A perfect opportunity to live in a growing, highly desirable neighbourhood in a brand-new building. (id:60365)
Property Details
| MLS® Number | C12562144 |
| Property Type | Single Family |
| Community Name | Banbury-Don Mills |
| AmenitiesNearBy | Park, Public Transit |
| CommunicationType | High Speed Internet |
| CommunityFeatures | Pets Allowed With Restrictions |
| Features | Ravine, Balcony, Carpet Free |
| ParkingSpaceTotal | 1 |
| ViewType | View |
Building
| BathroomTotal | 2 |
| BedroomsAboveGround | 2 |
| BedroomsTotal | 2 |
| Age | New Building |
| Amenities | Security/concierge, Recreation Centre, Exercise Centre, Separate Electricity Meters, Storage - Locker |
| Appliances | Cooktop, Dishwasher, Dryer, Oven, Washer, Window Coverings, Refrigerator |
| BasementType | None |
| CoolingType | Central Air Conditioning |
| ExteriorFinish | Steel |
| FireProtection | Smoke Detectors |
| HeatingFuel | Electric, Natural Gas |
| HeatingType | Heat Pump, Not Known |
| SizeInterior | 700 - 799 Sqft |
| Type | Apartment |
Parking
| Underground | |
| Garage |
Land
| Acreage | No |
| LandAmenities | Park, Public Transit |
Rooms
| Level | Type | Length | Width | Dimensions |
|---|---|---|---|---|
| Flat | Living Room | 2.1 m | 4.1 m | 2.1 m x 4.1 m |
| Flat | Dining Room | 2.7 m | 4.2 m | 2.7 m x 4.2 m |
| Flat | Kitchen | 2.7 m | 4.2 m | 2.7 m x 4.2 m |
| Flat | Primary Bedroom | 3.1 m | 3.1 m | 3.1 m x 3.1 m |
| Flat | Bedroom | 2.3 m | 2.9 m | 2.3 m x 2.9 m |
Simone Sue-A-Quan
Broker
800 King Street W Unit 102
Toronto, Ontario M5V 3M7

