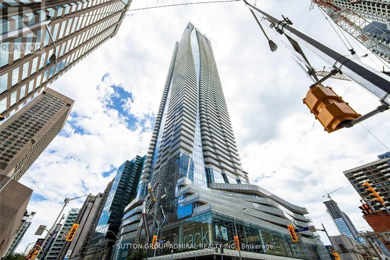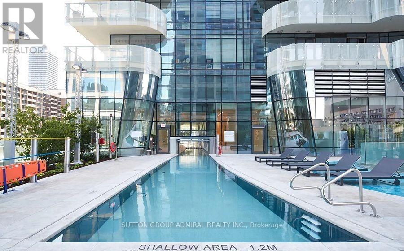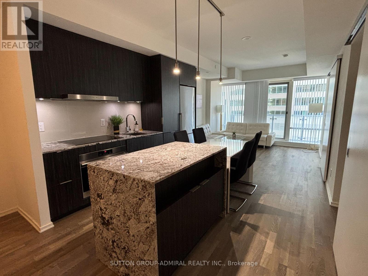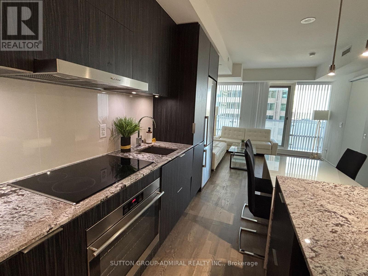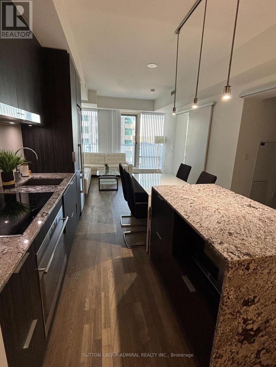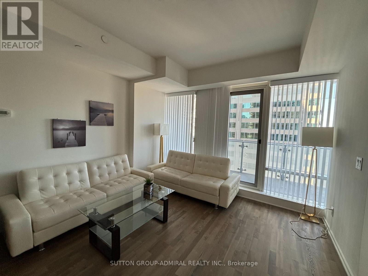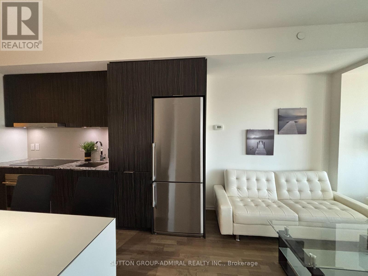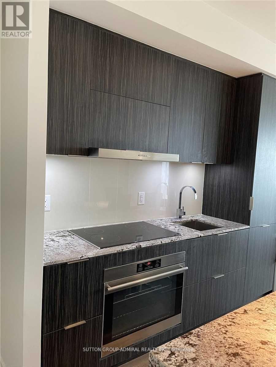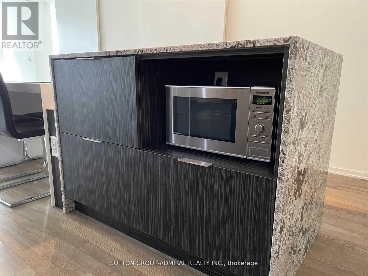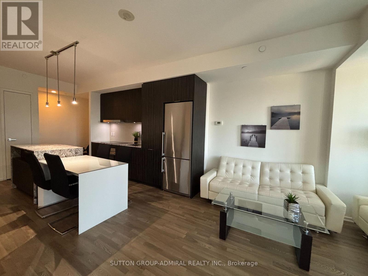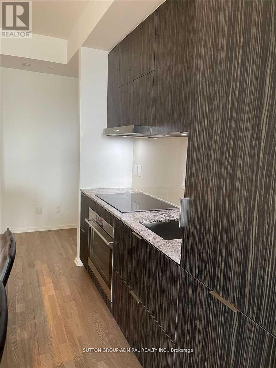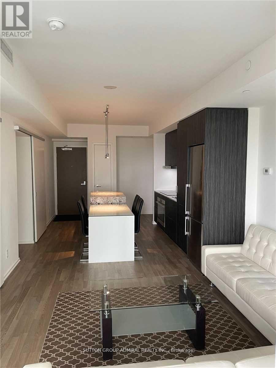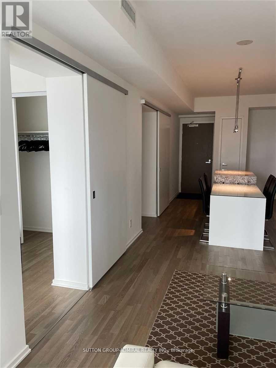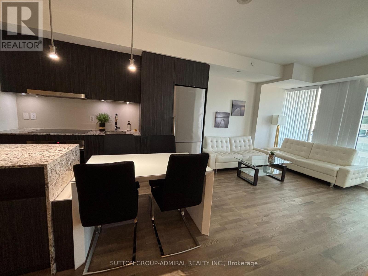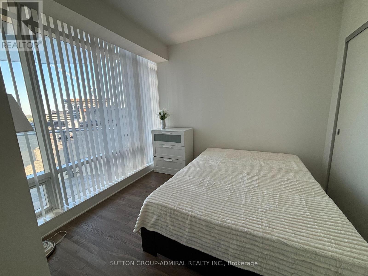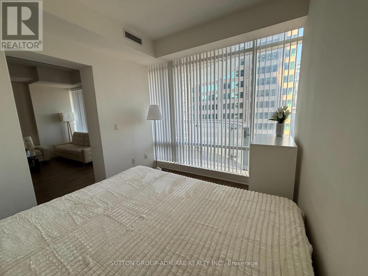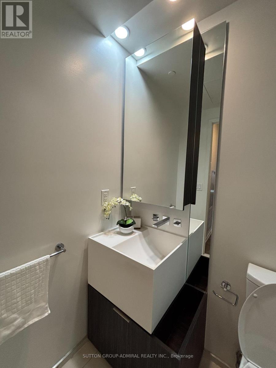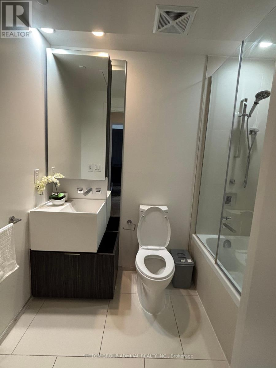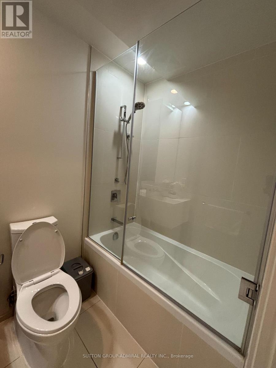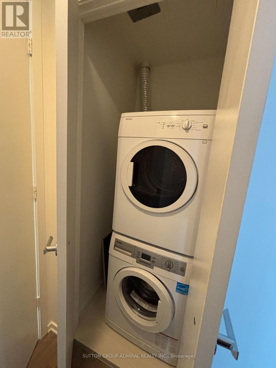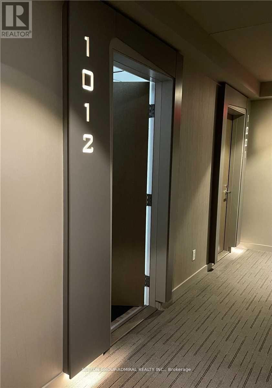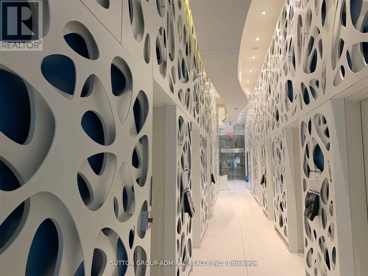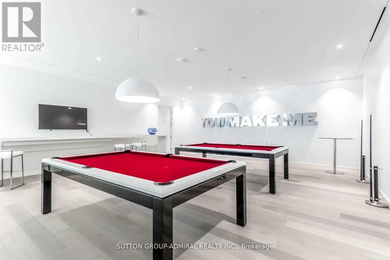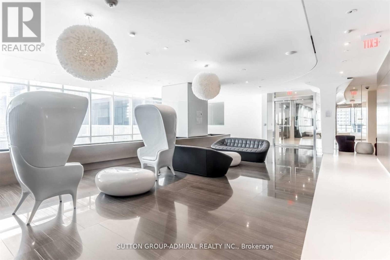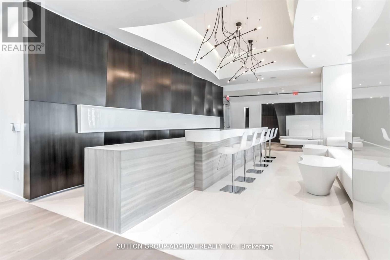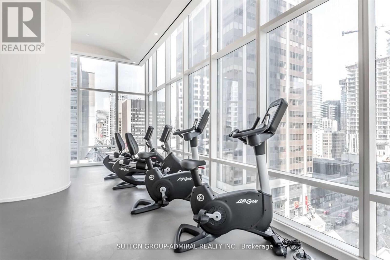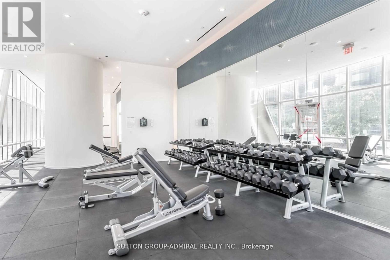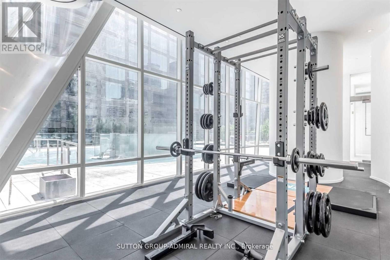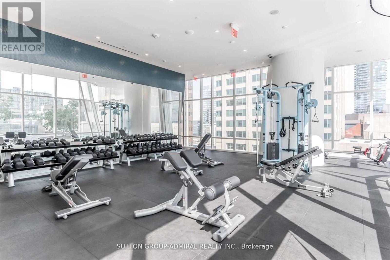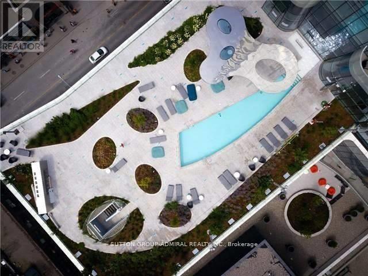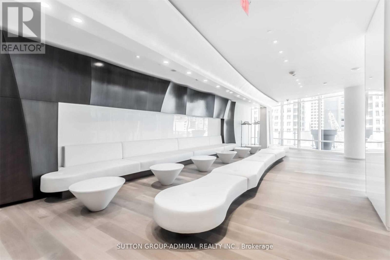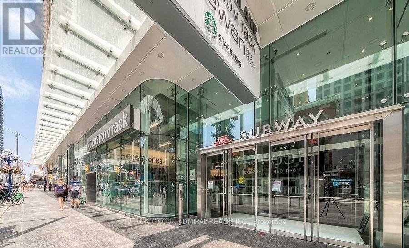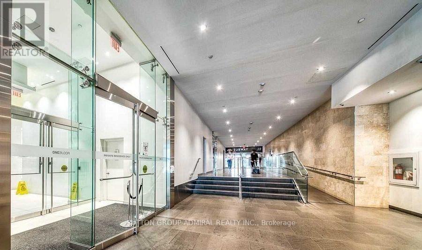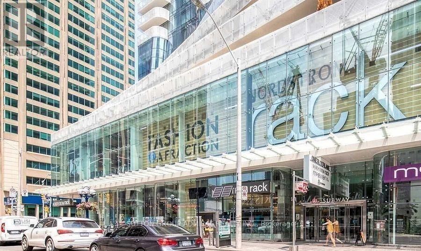1012 - 1 Bloor Street E Toronto, Ontario M4W 1A3
2 Bedroom
1 Bathroom
600 - 699 sqft
Indoor Pool, Outdoor Pool
Central Air Conditioning
Forced Air
$2,800 Monthly
Welcome To The Most Iconic Location In Downtown Toronto! 1 Bedroom +Den Tastefully Furnished Condo. Functional Layout One Bedroom. Floor To Ceiling Windows. Comes with Locker. European Style Hign End Finishes. Endless Amenities& Stunning Design! Heated Outdoor Pool,Indoor Pool, Spa Facilities With Cold & Hot Plunge Pools, Theraupeutic Sauna, Outdoor Deck, Cabanas & Bbq Area, Largest Condo Gym In The City! Perfect For Students and Young Professionals! (id:60365)
Property Details
| MLS® Number | C12454078 |
| Property Type | Single Family |
| Community Name | Church-Yonge Corridor |
| AmenitiesNearBy | Public Transit, Schools |
| CommunityFeatures | Pets Not Allowed |
| Features | Balcony |
| PoolType | Indoor Pool, Outdoor Pool |
Building
| BathroomTotal | 1 |
| BedroomsAboveGround | 1 |
| BedroomsBelowGround | 1 |
| BedroomsTotal | 2 |
| Amenities | Security/concierge, Exercise Centre, Recreation Centre, Storage - Locker |
| Appliances | Blinds, Cooktop, Dishwasher, Dryer, Furniture, Hood Fan, Microwave, Oven, Washer, Refrigerator |
| CoolingType | Central Air Conditioning |
| ExteriorFinish | Concrete |
| FlooringType | Wood |
| HeatingFuel | Natural Gas |
| HeatingType | Forced Air |
| SizeInterior | 600 - 699 Sqft |
| Type | Apartment |
Parking
| No Garage |
Land
| Acreage | No |
| LandAmenities | Public Transit, Schools |
Rooms
| Level | Type | Length | Width | Dimensions |
|---|---|---|---|---|
| Ground Level | Living Room | 7.65 m | 3.39 m | 7.65 m x 3.39 m |
| Ground Level | Dining Room | 7.65 m | 3.39 m | 7.65 m x 3.39 m |
| Ground Level | Kitchen | 7.65 m | 3.39 m | 7.65 m x 3.39 m |
| Ground Level | Bedroom | 3.05 m | 2.93 m | 3.05 m x 2.93 m |
Olga Kostyukhina
Salesperson
Sutton Group-Admiral Realty Inc.
1206 Centre Street
Thornhill, Ontario L4J 3M9
1206 Centre Street
Thornhill, Ontario L4J 3M9

